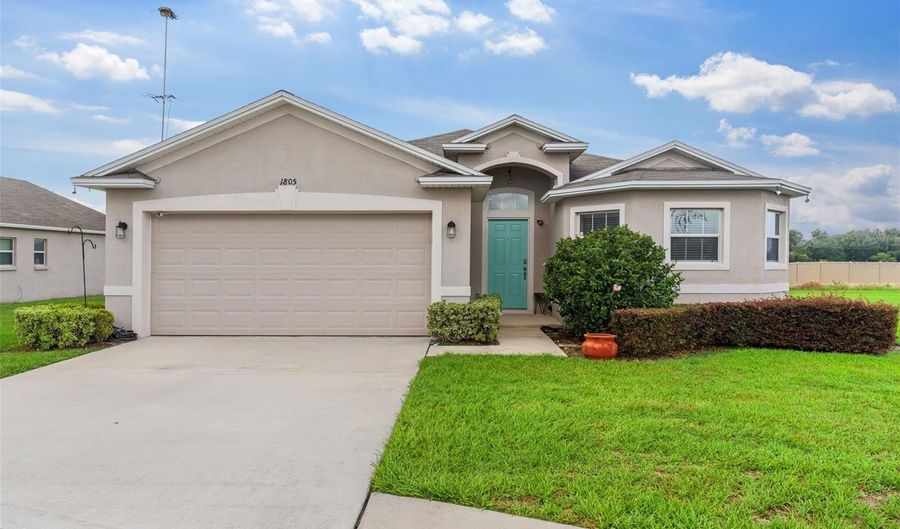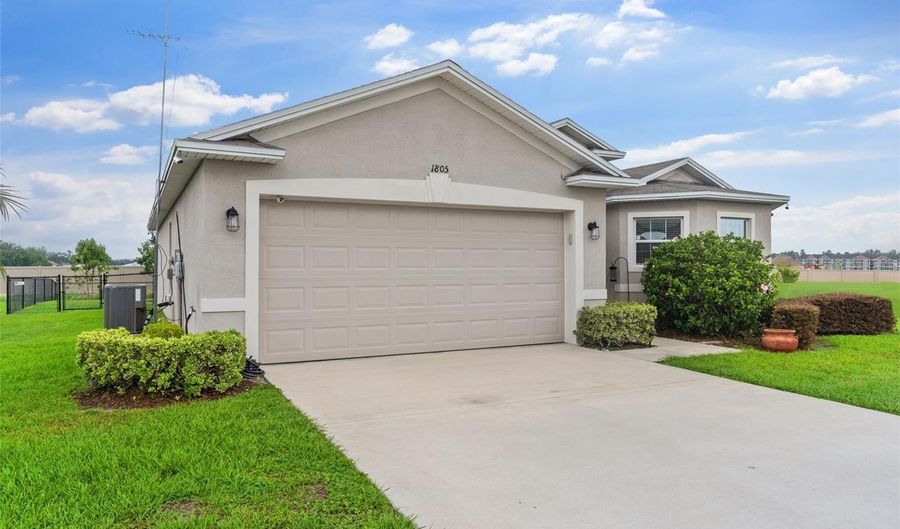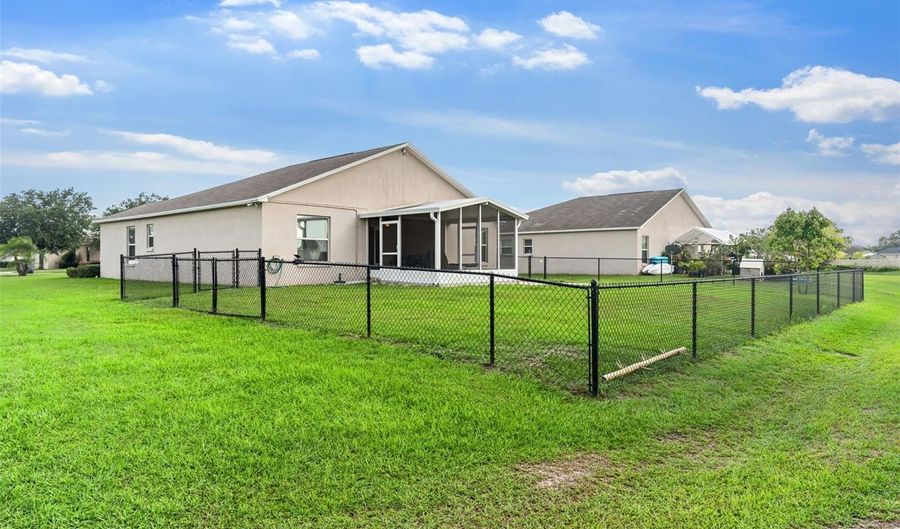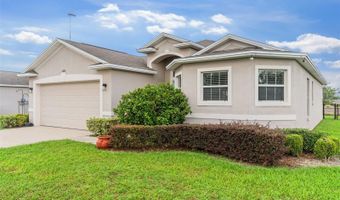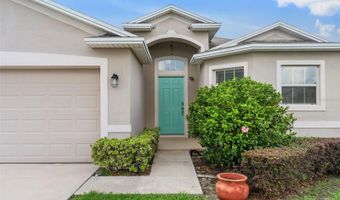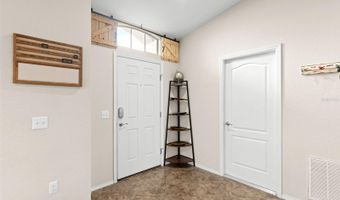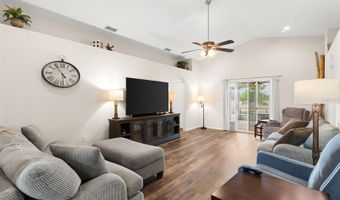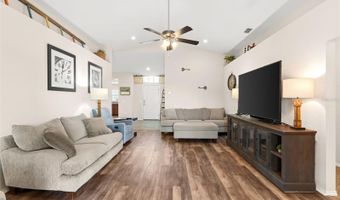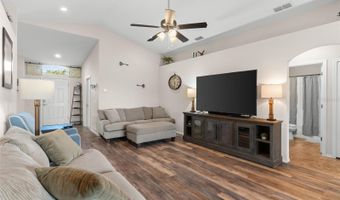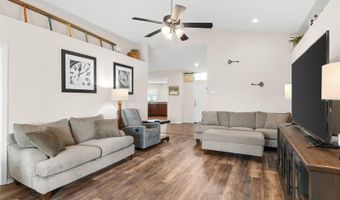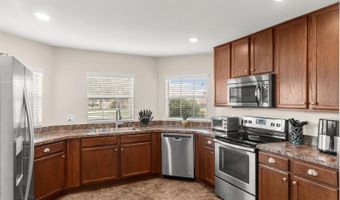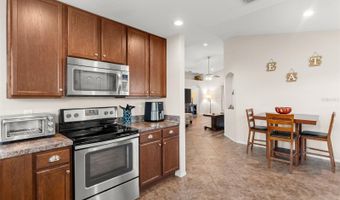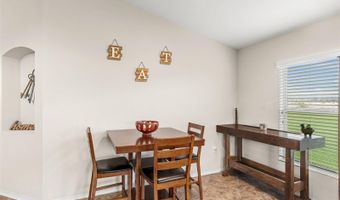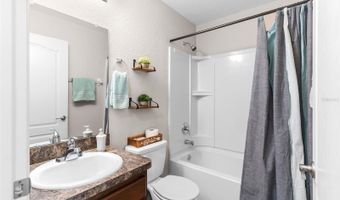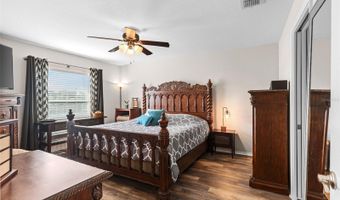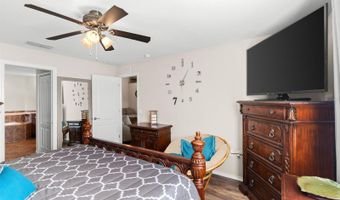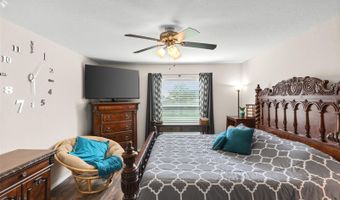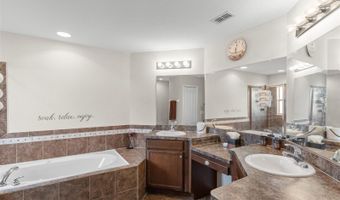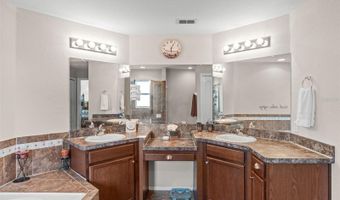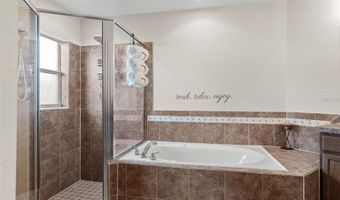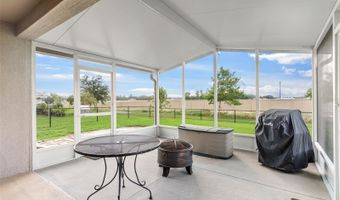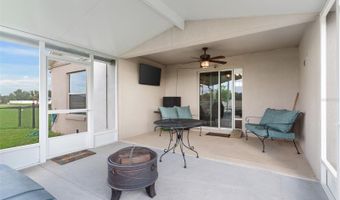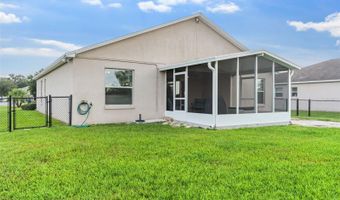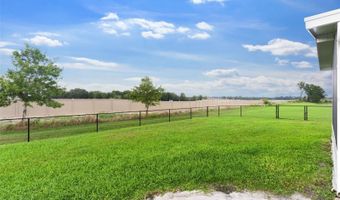1805 KINGSMILL Dr Bartow, FL 33830
Snapshot
Description
Under contract-accepting backup offers. Welcome to this spacious and open 3-bedroom, 2-bath home with a 2-car garage that is ideally located next to a park with no rear neighbors, offering privacy and a peaceful setting. A freshly painted front door adds curb appeal, and a handmade barn door-style feature adds charm and privacy to the transom window above the entryway, giving the home a custom touch right from the start.
Inside, you’ll find a bright, flowing layout with a split-bedroom floor plan, combining functionality and comfort. The home features vinyl and ceramic tile flooring throughout—low-maintenance and ideal for everyday living. The kitchen includes stainless steel appliances and opens to the dining and living areas, where ceiling fans are installed in every bedroom and the main living space.
The generous primary suite boasts dual walk-in closets, dual vanities, a garden tub, and a separate walk-in shower—the perfect retreat after a long day. Step out back to the screened-in porch, and take advantage of the extra space available to expand the patio for even more outdoor living.
This home offers the perfect blend of space, style, and location. Don’t miss your chance—schedule your private showing today before it's gone!
More Details
Features
History
| Date | Event | Price | $/Sqft | Source |
|---|---|---|---|---|
| Listed For Sale | $295,000 | $196 | CITARELLI REALTY GROUP LLC |
Expenses
| Category | Value | Frequency |
|---|---|---|
| Home Owner Assessments Fee | $40 | Monthly |
Taxes
| Year | Annual Amount | Description |
|---|---|---|
| 2024 | $1,769 |
Nearby Schools
Elementary School Elementary H | 1.2 miles away | 00 - 00 | |
High School High School Ddd | 1.2 miles away | 00 - 00 | |
Elementary School Elementary M | 1.2 miles away | 00 - 00 |
