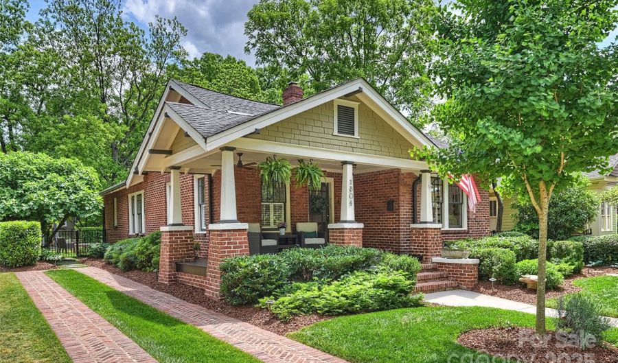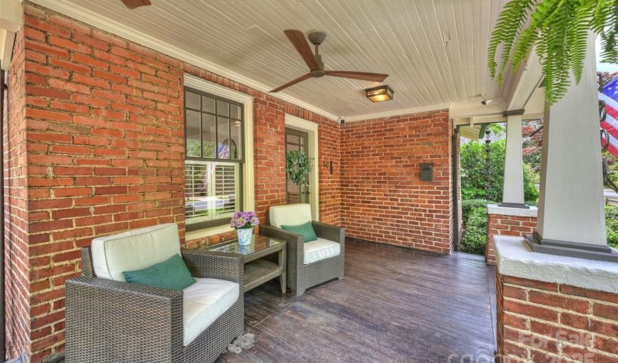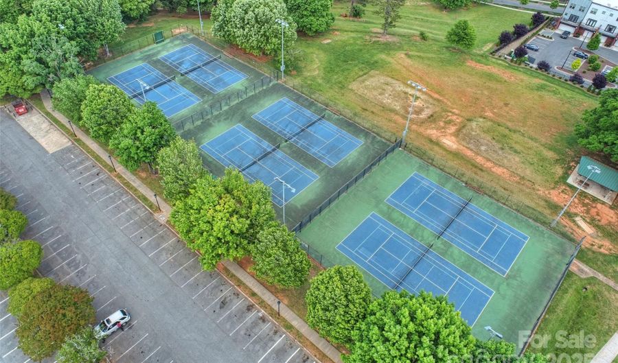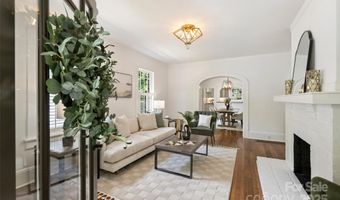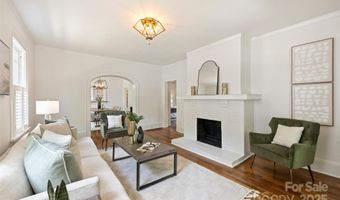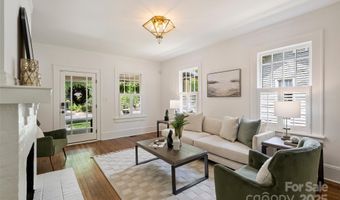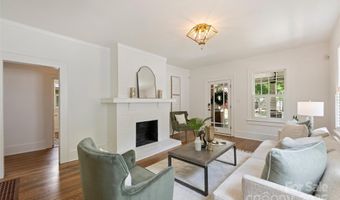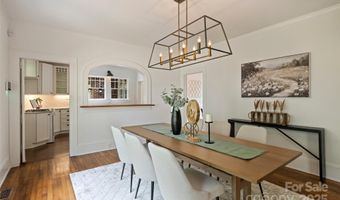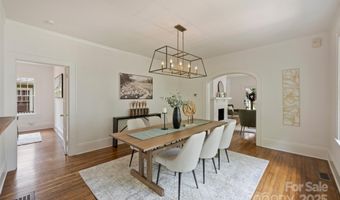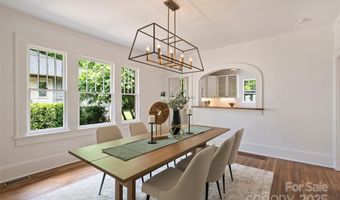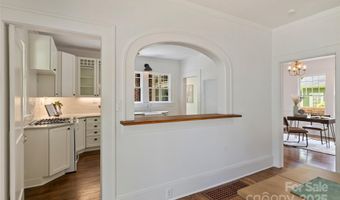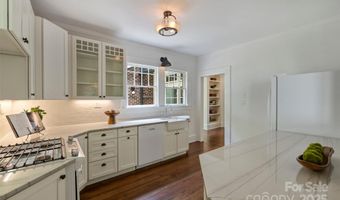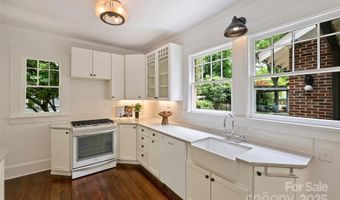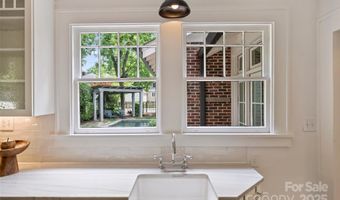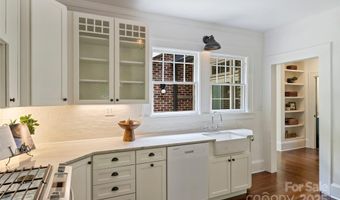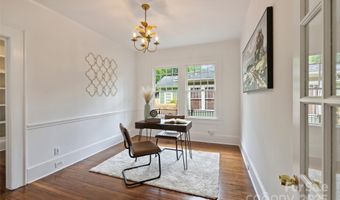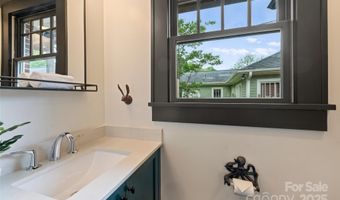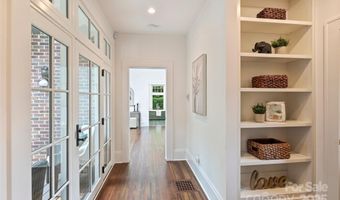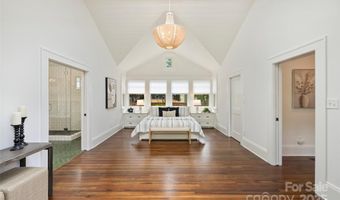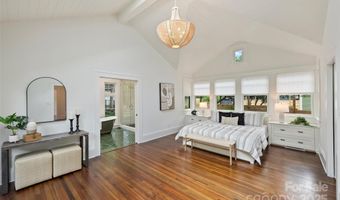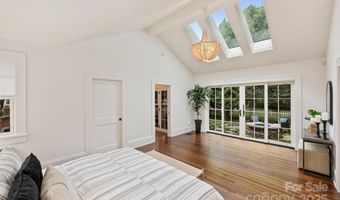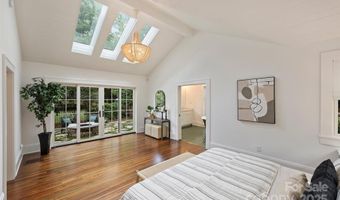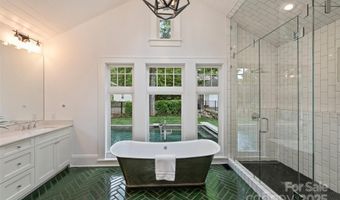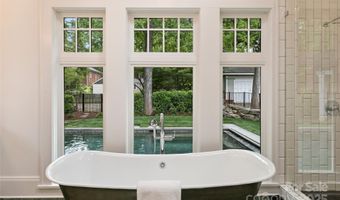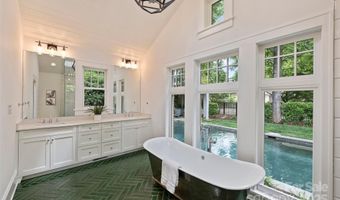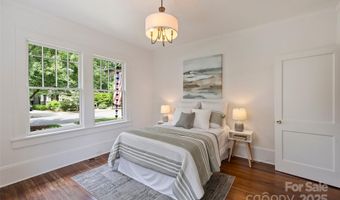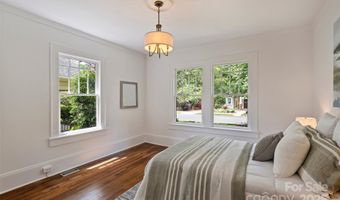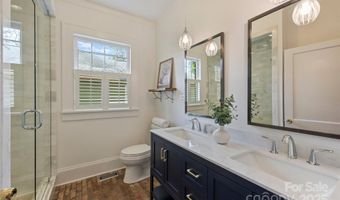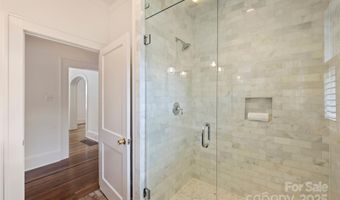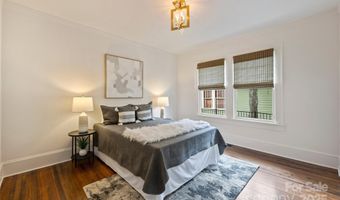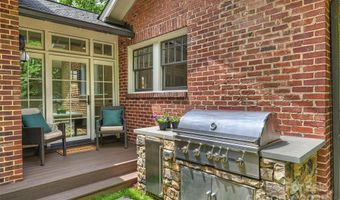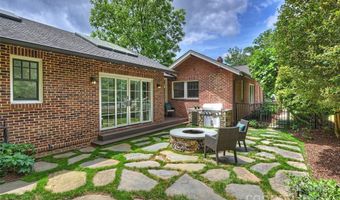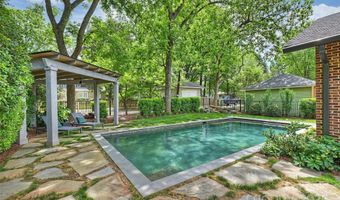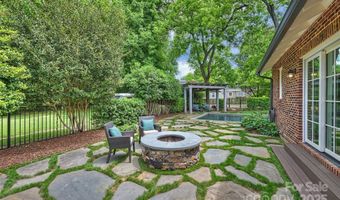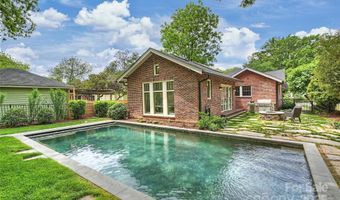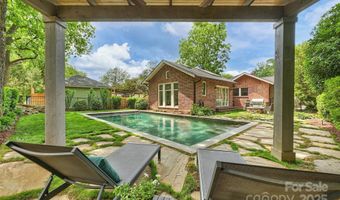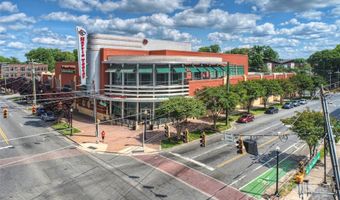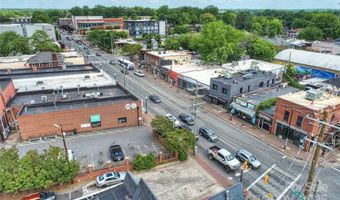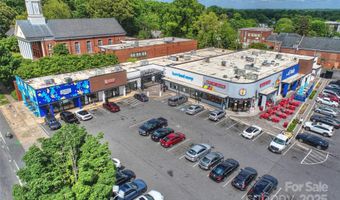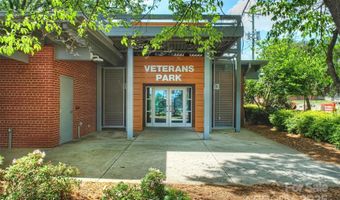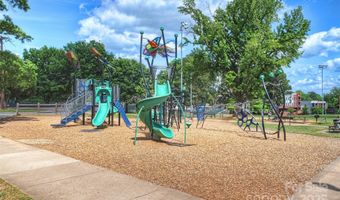1804 Thomas Ave Charlotte, NC 28205
Snapshot
Description
This completely renovated bungalow in Plaza Midwood will not disappoint. From the charming features of the 1920s, like a large front porch, hardwoods, crown molding, classic windows, wide baseboards, soaring ceilings, a spacious dining room to enjoy w/family & friends, to the renovated kitchen, bathrooms, & office. This floor plan has it all. The stunning primary bedroom & bathroom added in 2020 make you feel like you have entered a resort. Beautiful natural light, built-ins, walk-in closet, custom vanity w/outlets inside the drawers, deep free-standing tub, & oversized frameless shower. Sliding doors lead to your backyard oasis. Gorgeously landscaped, Heated Salt Water pool w/PebbleTec & an automatic pool cover, covered cabana, firepit w/gas ignition, built-in grill w/an ice maker, outdoor potting table w/a sink. The whole house is surge protected, all the 1924 electrical was replaced in 2013, the crawl space has 2 sump pumps & a dehumidifier. Convenient to all the local hot spots!
More Details
Features
History
| Date | Event | Price | $/Sqft | Source |
|---|---|---|---|---|
| Listed For Sale | $1,200,000 | $564 | RE/MAX Executive |
Nearby Schools
High School Midwood High | 0.4 miles away | 09 - 09 | |
Junior & Senior High School Midwood High - Tate Taps | 0.4 miles away | 07 - 12 | |
Elementary, Middle & High School Morgan School | 0.7 miles away | 01 - 12 |
