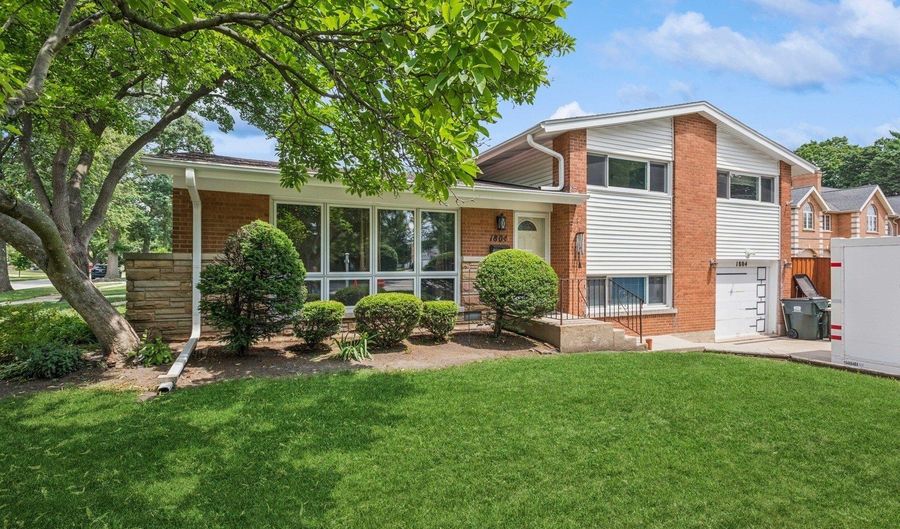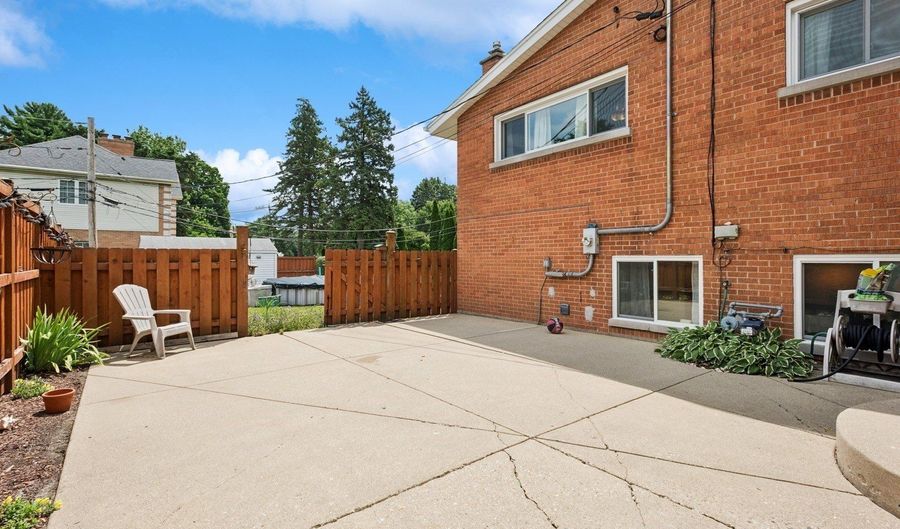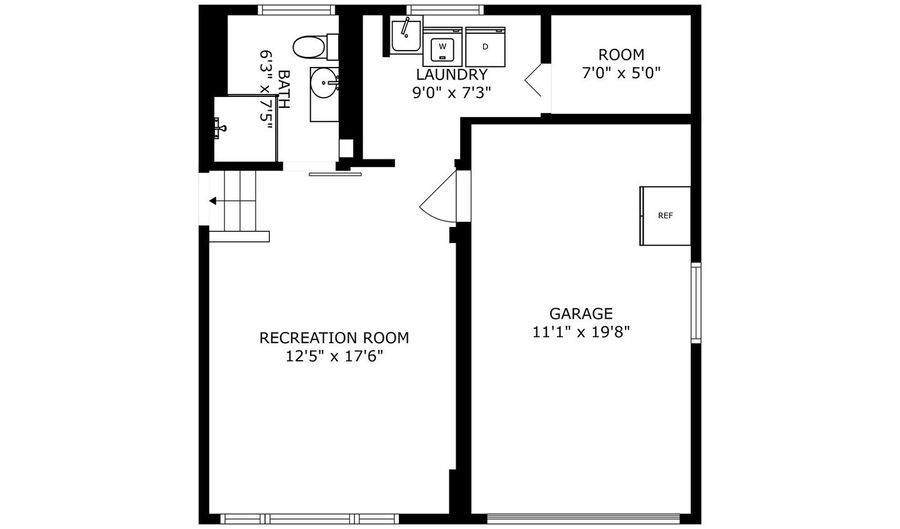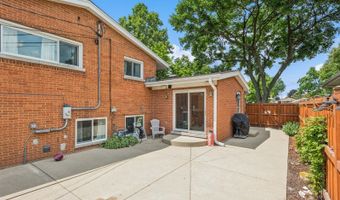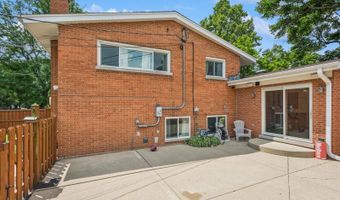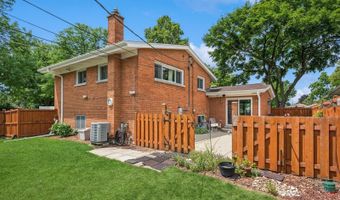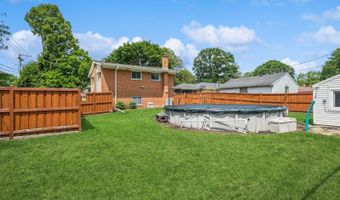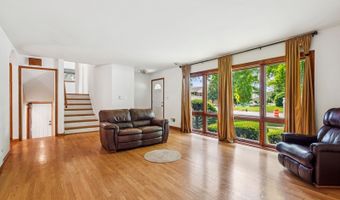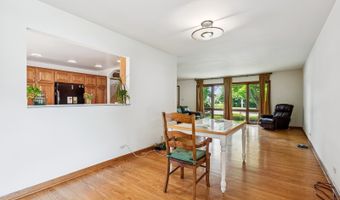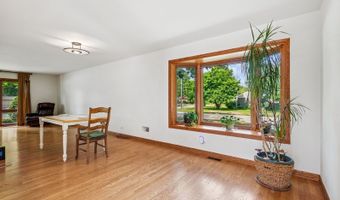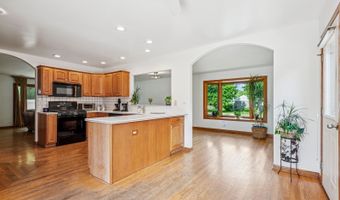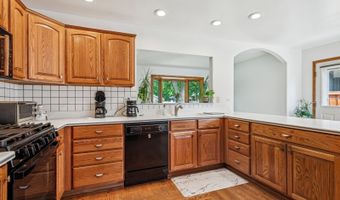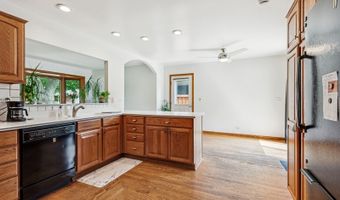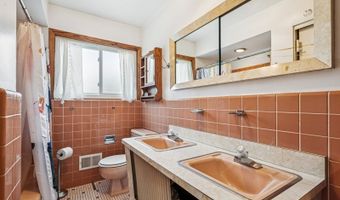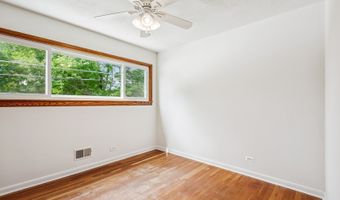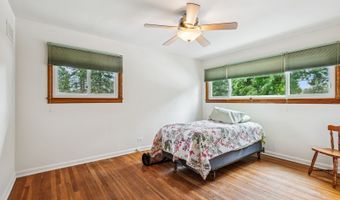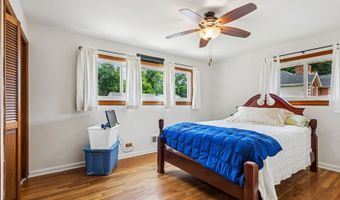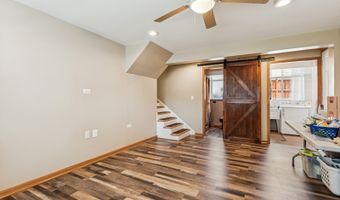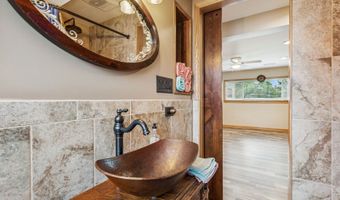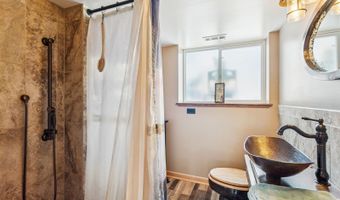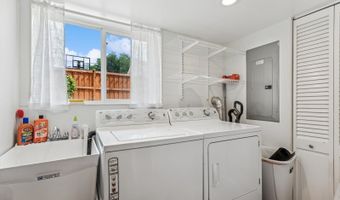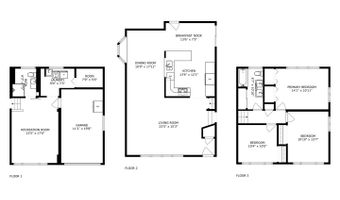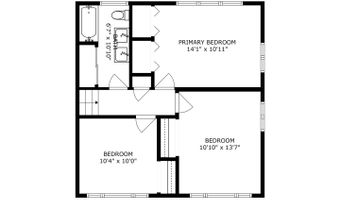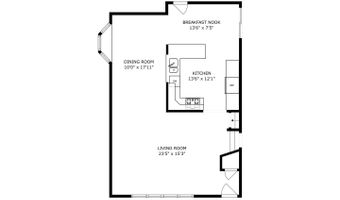1804 E Euclid Ave Arlington Heights, IL 60004
Snapshot
Description
This charming residence features three spacious bedrooms, two full bathrooms, two separate gathering spaces, and an attached garage. As you step inside, you'll be amazed by the natural light and how the entire space feels bright and airy. Hardwood floors flow seamlessly throughout the open living areas. The large kitchen offers views to the dining room, generous counter space, and a layout that's ideal for entertaining family and friends. Adjacent is a cute breakfast nook, expanding options to fit the space to your lifestyle. Step outside to discover your own private oasis. Surrounding the house is a concrete patio with plenty of space for entertaining and a cooking area already equipped with a gas line. Beyond a fence is a large yard and a beautifully maintained heated pool ready for relaxing during these sunny summer days and magical nights under the stars. Nestled just east of downtown, you'll enjoy the tranquility of suburban living while being just moments away from a diverse selection of restaurants, shops, and Metra for easy commuting. Take advantage of the nearby library and park district facilities, ensuring there's always something engaging to do. With top-rated schools in the Olive/South/Prospect High School districts, you'll find everything you need right at your fingertips.
More Details
Features
History
| Date | Event | Price | $/Sqft | Source |
|---|---|---|---|---|
| Listed For Sale | $450,000 | $251 | McAllister Real Estate |
Taxes
| Year | Annual Amount | Description |
|---|---|---|
| 2023 | $8,948 |
Nearby Schools
Elementary School Windsor Elementary School | 0.5 miles away | KG - 05 | |
Elementary, Middle & High School Miner School | 0.5 miles away | KG - 12 | |
Elementary & Middle School Westbrook At Gillet | 0.7 miles away | KG - 08 |
