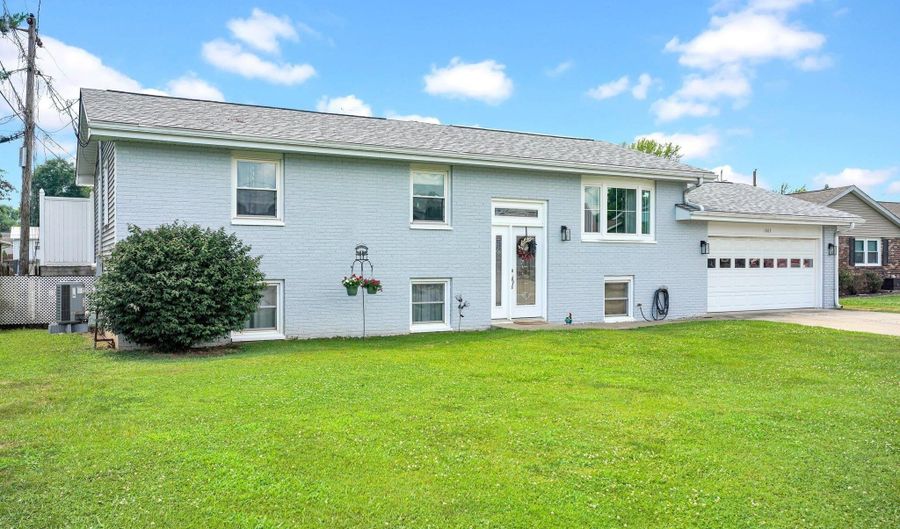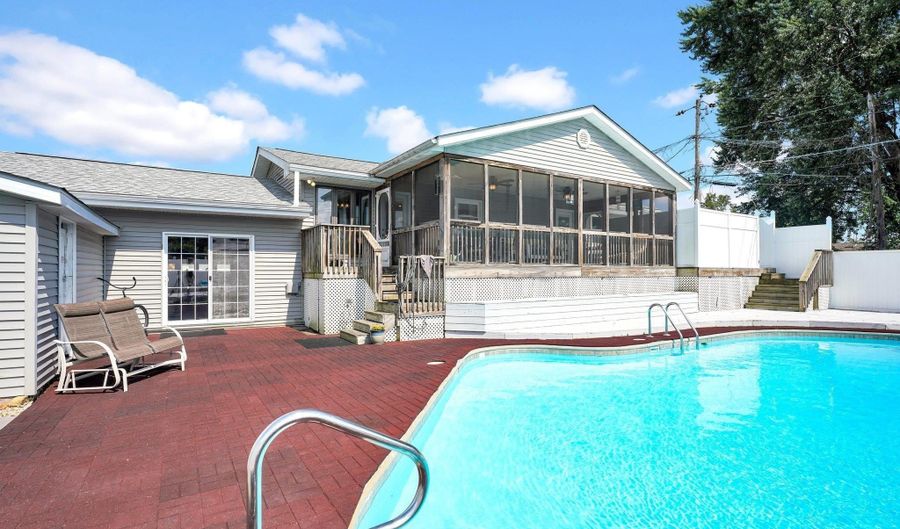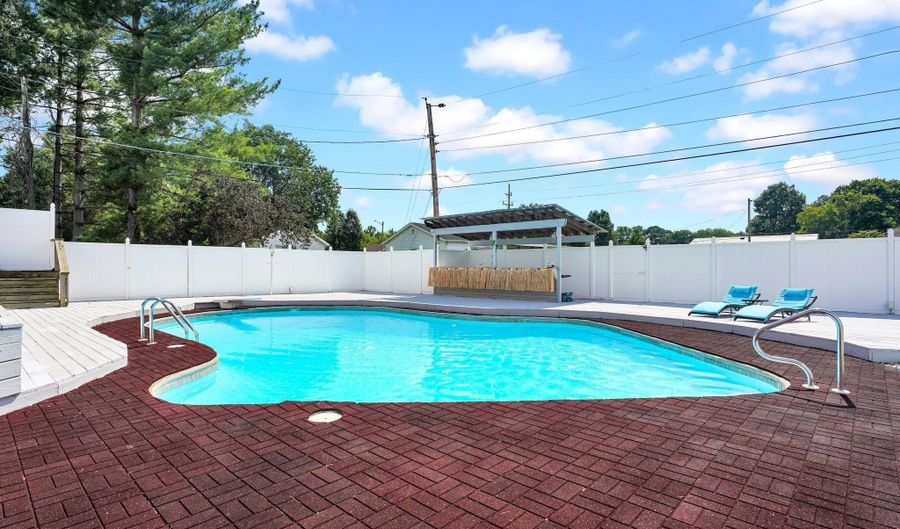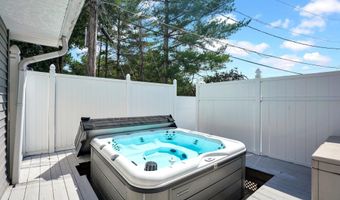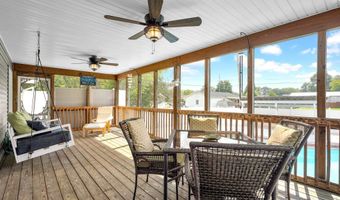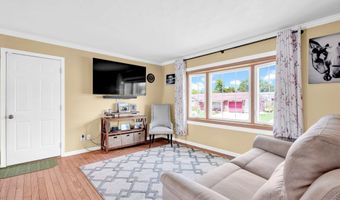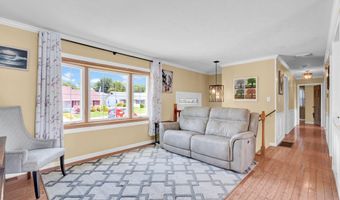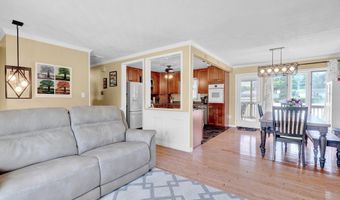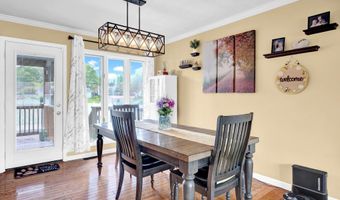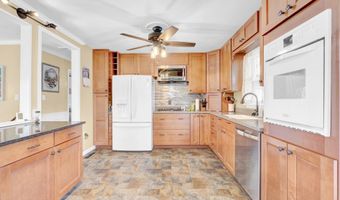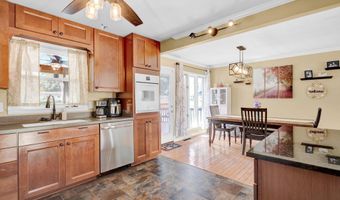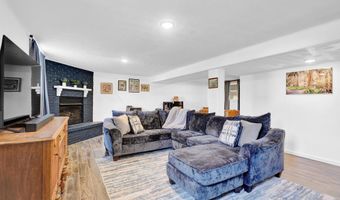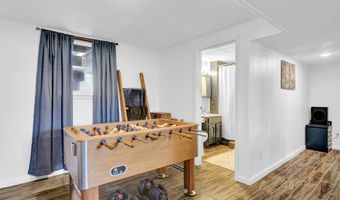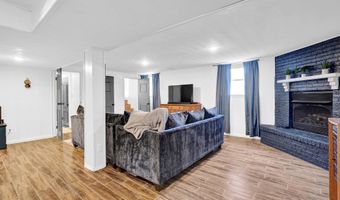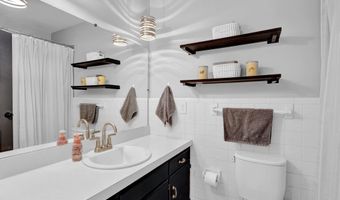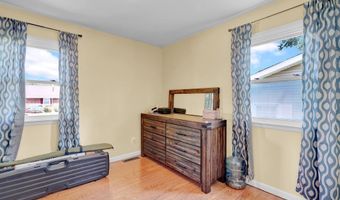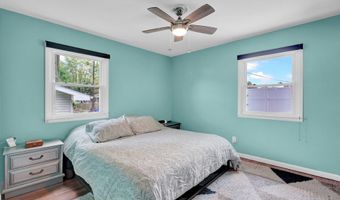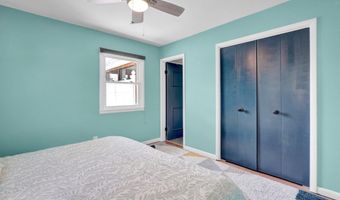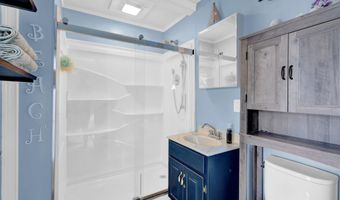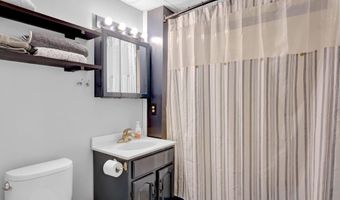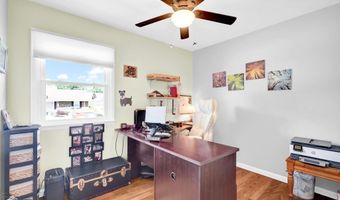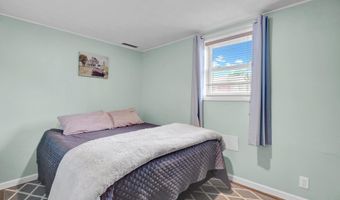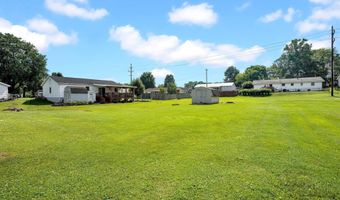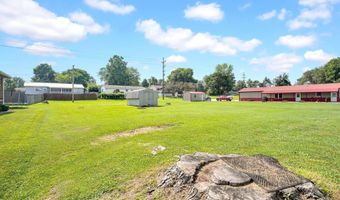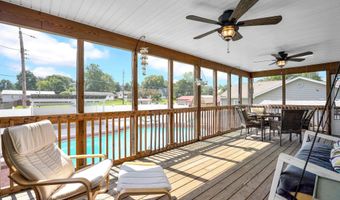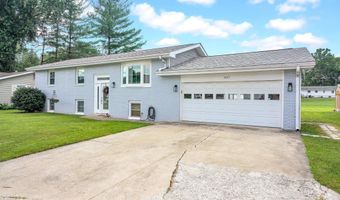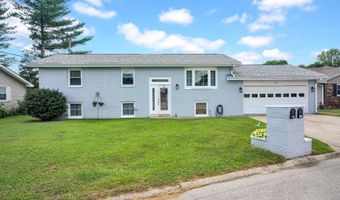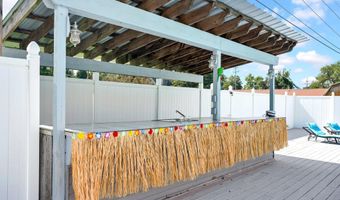1803 Linwood Dr Bedford, IN 47421
Snapshot
Description
This impressive 4-bedroom, 3-bathroom home offers over 2,200 square feet of thoughtfully designed living space across two city lots. The main level features a living room, dining room, and custom kitchen, along with three bedrooms and two bathrooms. The inviting basement features a great room with a gas fireplace, a recreation room, a bedroom, and a full bath, making it an ideal space for relaxation and entertainment. Recent upgrades include a brand-new roof, a state-of-the-art HVAC system, and a tankless water heater, ensuring year-round comfort and exceptional efficiency. Enjoy outdoor living in the backyard oasis, which features an in-ground pool with depths ranging from 4 to 10 feet, complete with a new diving board. There's also an outdoor kitchen equipped with a Blackstone grill and a beautifully screened-in porch for shaded relaxation. Additional outdoor amenities include an extra lot and a utility shed, providing ample storage and versatile usage. Ideally located near various amenities, this efficient and well-maintained home is truly a gem.
More Details
Features
History
| Date | Event | Price | $/Sqft | Source |
|---|---|---|---|---|
| Price Changed | $324,900 -2.99% | $148 | The Real Estate Co. | |
| Listed For Sale | $334,900 | $152 | The Real Estate Co. |
Taxes
| Year | Annual Amount | Description |
|---|---|---|
| $2,946 |
Nearby Schools
Middle School Parkview Intermediate School | 0.4 miles away | 03 - 05 | |
Elementary School Parkview Primary School | 0.5 miles away | PK - 02 | |
Middle School Bedford Middle School | 0.9 miles away | 06 - 08 |
