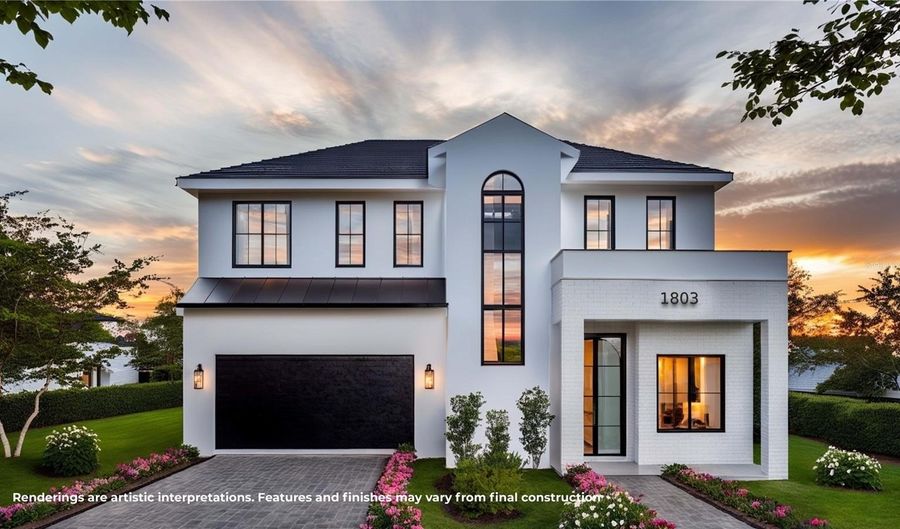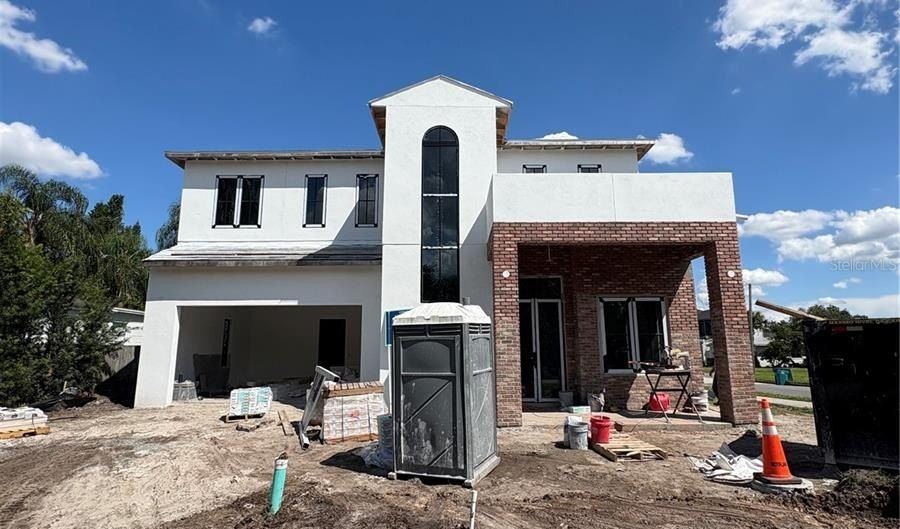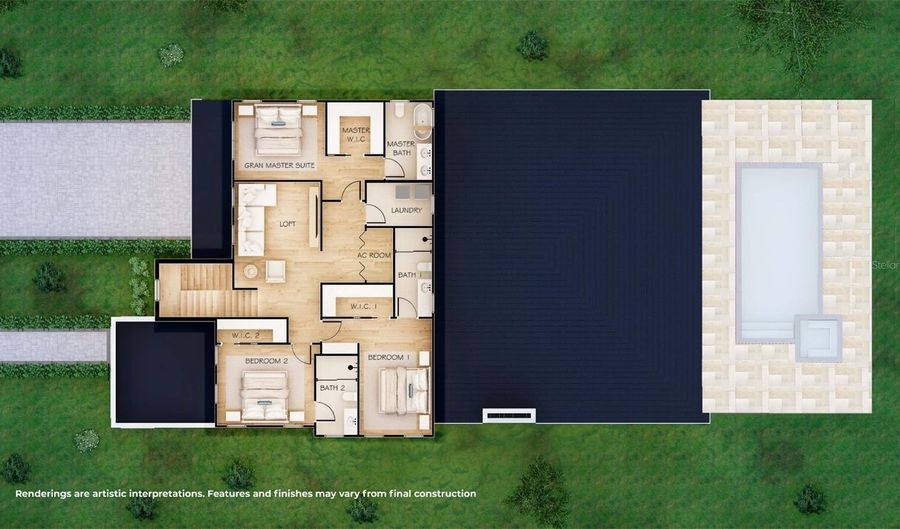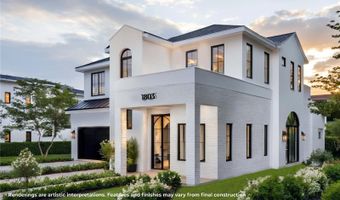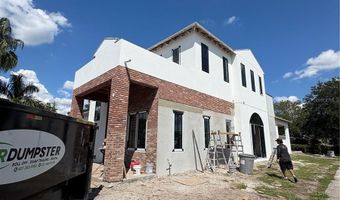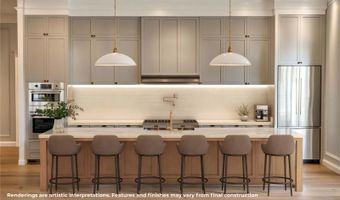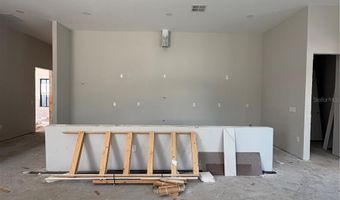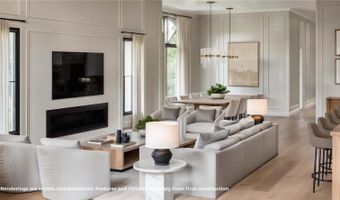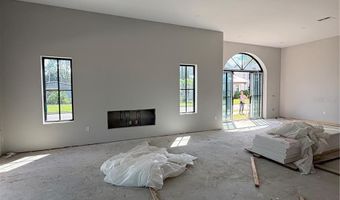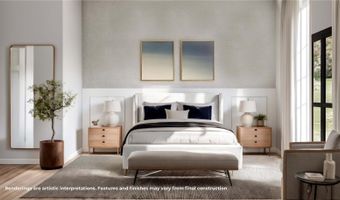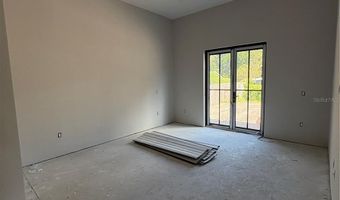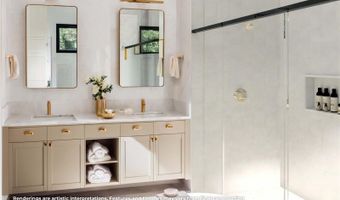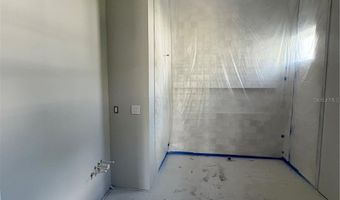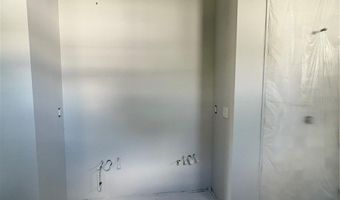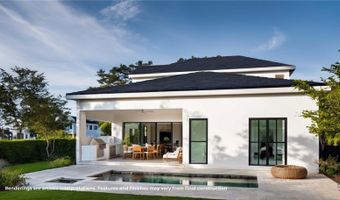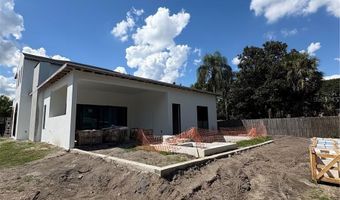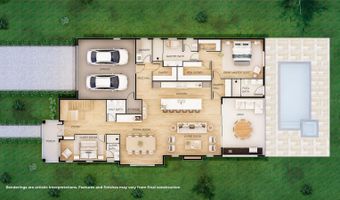1803 FLORINDA Dr Orlando, FL 32804
Snapshot
Description
Under Construction. Stunning New Construction by LUIH – Move-In Ready December 2025! Welcome to 1803 Florinda Drive, an exquisite modern residence crafted by LUIH in the heart of Orlando. This beautifully designed home seamlessly blends contemporary elegance with functional living, offering a sophisticated yet comfortable lifestyle.
Step inside to soaring ceilings, an open-concept layout, and designer finishes throughout. The gourmet kitchen is a chef’s dream, featuring custom cabinetry, high-end appliances, and a spacious island perfect for entertaining. The luxurious primary suite is a private retreat, complete with a spa-like en-suite bath and walk-in closet.
Enjoy Florida’s indoor-outdoor living with expansive sliding glass doors leading to a covered lanai, outdoor kitchen, and a stunning pool area. Thoughtfully designed landscaping enhances the serene ambiance while maintaining a low-maintenance lifestyle.
Located in a sought-after neighborhood, this home is just minutes from top-rated schools, vibrant dining, and shopping destinations. Don’t miss this rare opportunity to own a brand-new luxury home in one of Orlando’s most desirable communities!
Interested in customizing final touches before completion? Contact us today for details!
More Details
Features
History
| Date | Event | Price | $/Sqft | Source |
|---|---|---|---|---|
| Listed For Sale | $2,035,000 | $530 | COMPASS FLORIDA LLC |
Taxes
| Year | Annual Amount | Description |
|---|---|---|
| 2024 | $6,927 |
