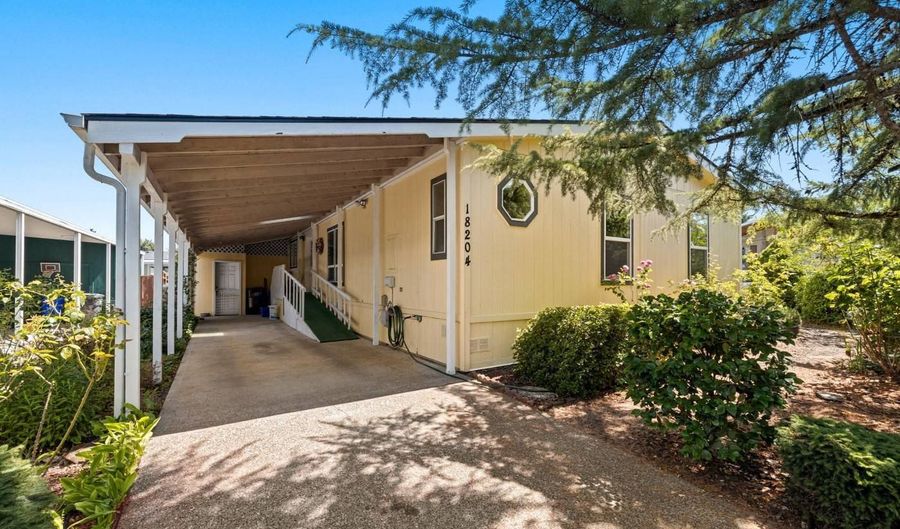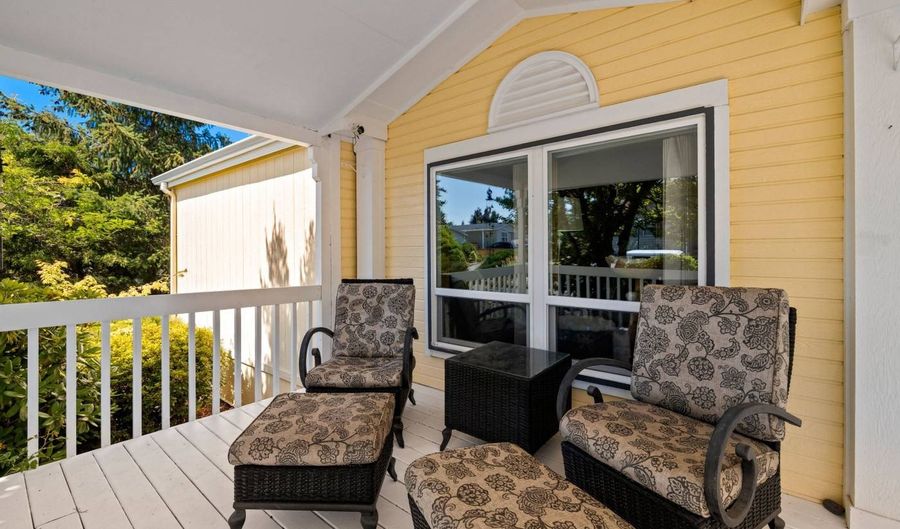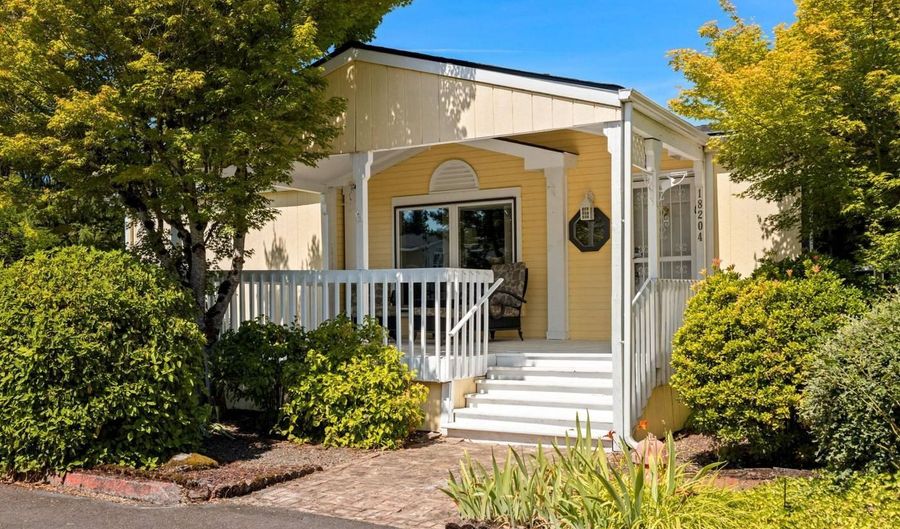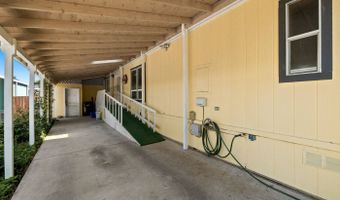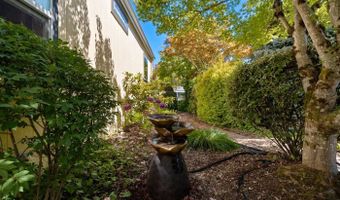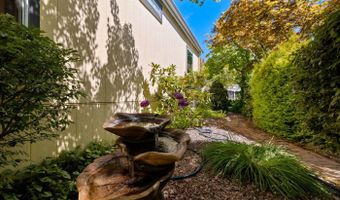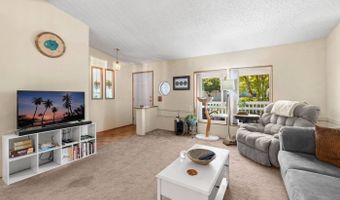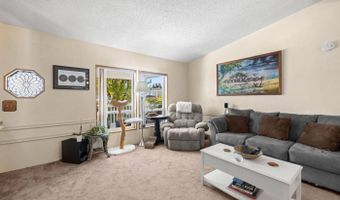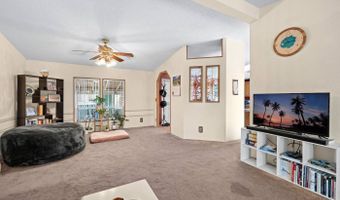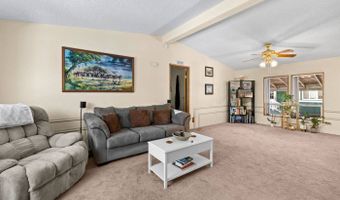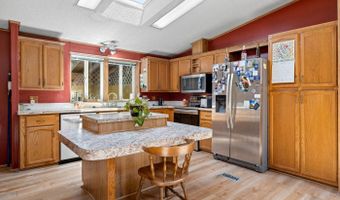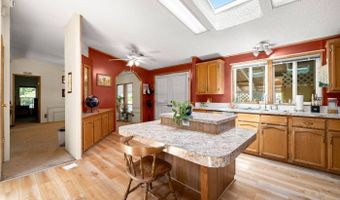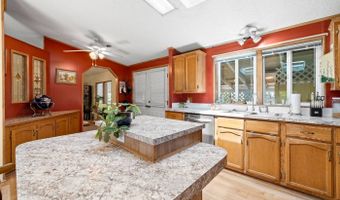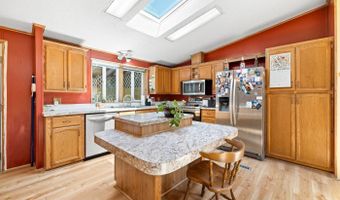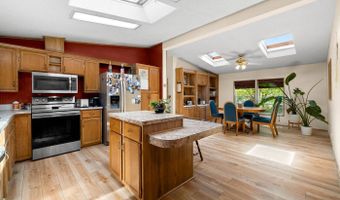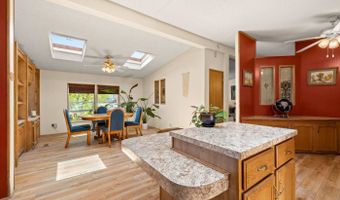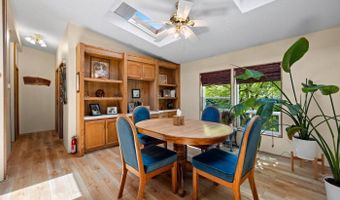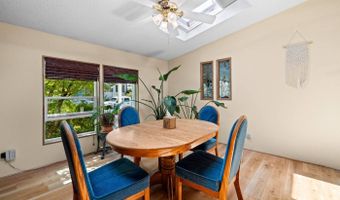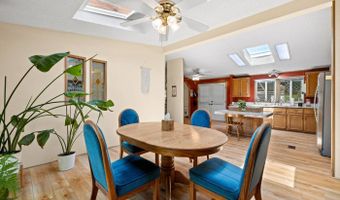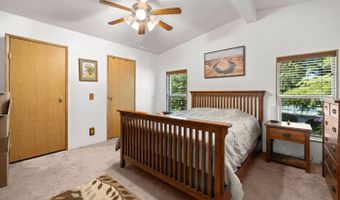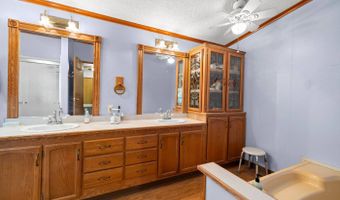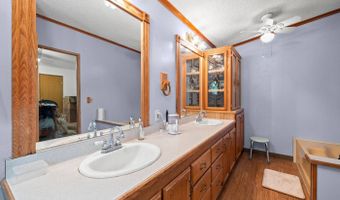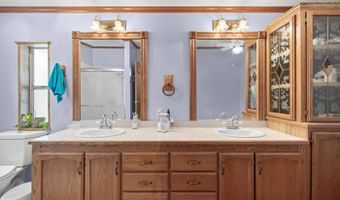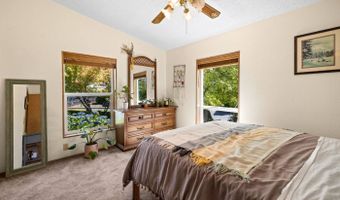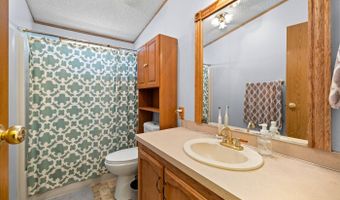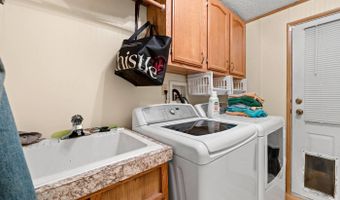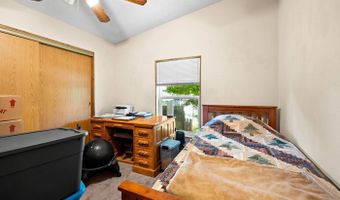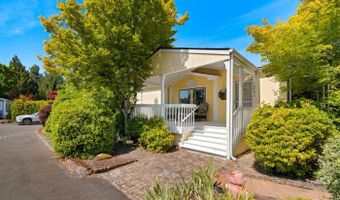18204 S. SILVERWOOD Dr Oregon City, OR 97045
Snapshot
Description
THERE IS NO PLACE LIKE HOME! Welcome Home to "the place you belong" in Country Village Estates, where you will find peace, simplicity and renewal! Live out in the country, yet close to all services, shopping and restaurants! The newly expanded covered front deck invites you to sit and have a coffee while listening to nature sounds and enjoying the beautiful mature plantings which surround the home! Live large in 1782 square feet with 2 spacious living areas in a split floorplan design. The front door leads into a large living area which can function as your lifestyle dictates. The whole home features high vaulted ceilings for that grand, light, bright feeling! The open concept kitchen and family room feature 3 skylights with new luxury laminate floors which complement the wooden kitchen cabinets and new countertops. Convenient storage and counter space abound in the kitchen complete with pantry. The bright kitchen is accented by a center island which allows for guests to sit and visit with the chef! The kitchen also includes brushed stainless-steel refrigerator, range and dishwasher, as well as, a new garbage disposal in the 2-sided stainless-steel sink. The glass double doors in the kitchen lead out to the covered carport -bring in your groceries under cover! The over-sized laundry room is located next to the kitchen and comes with the rare utility sink and washer and dryer with plenty of storage! The laundry room provides covered access to the large shed and electrified workshop. The two sizeable guest bedrooms with generous closets and the guest bathroom are on the east side of the home. The full-sized 3-piece guest bath provides a tub/shower. The spacious owner's suite is located on the west side of the home and features a large closet and the ensuite bathroom provides dual sinks, large oval tub and double walk-in shower. There is MORE! You will love the neutral window coverings which include wide wood slat blinds, bamboo blinds and vertical blinds, that cover the vinyl dual-paned sun reflective windows. Ceiling fans are installed in all bedrooms and in the front living and dining areas. The heat pump provides efficient heat and central AC. You have to see this lovely home! This all-ages park encompasses 120 acres and is dog friendly. The park is well-maintained with lovely landscaping and green space areas with features that include Dog Park, Walking Trails, Playground Area, Basketball Court, RV Storage Area and more! Space rent is very reasonable at $843.95 which includes sewer & basic cable! Close to shopping, restaurants, schools, hospital and more.
More Details
Features
History
| Date | Event | Price | $/Sqft | Source |
|---|---|---|---|---|
| Price Changed | $215,000 -6.11% | $121 | NW HomeBuyers net LLC | |
| Price Changed | $229,000 -4.54% | $129 | NW HomeBuyers net LLC | |
| Listed For Sale | $239,900 | $135 | NW HomeBuyers net LLC |
Taxes
| Year | Annual Amount | Description |
|---|---|---|
| $0 |
Nearby Schools
Middle School Ogden Middle School | 1.1 miles away | 07 - 08 | |
Senior High School Oregon City Senior High School | 1.6 miles away | 09 - 12 | |
Junior & Senior High School Clackamas Middle College | 1.8 miles away | 07 - 12 |
