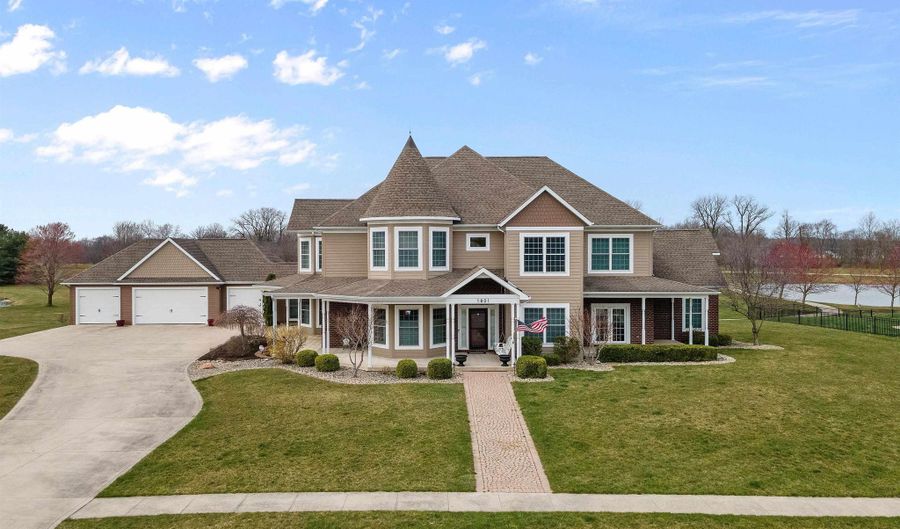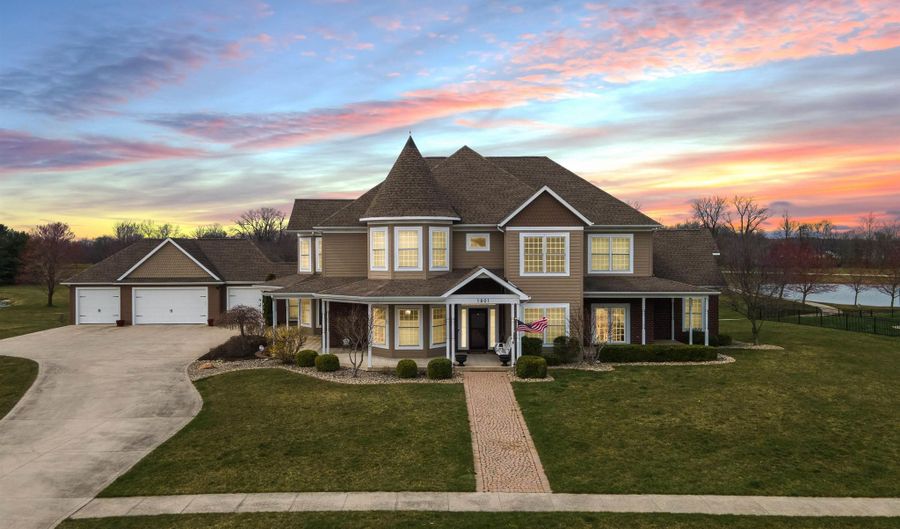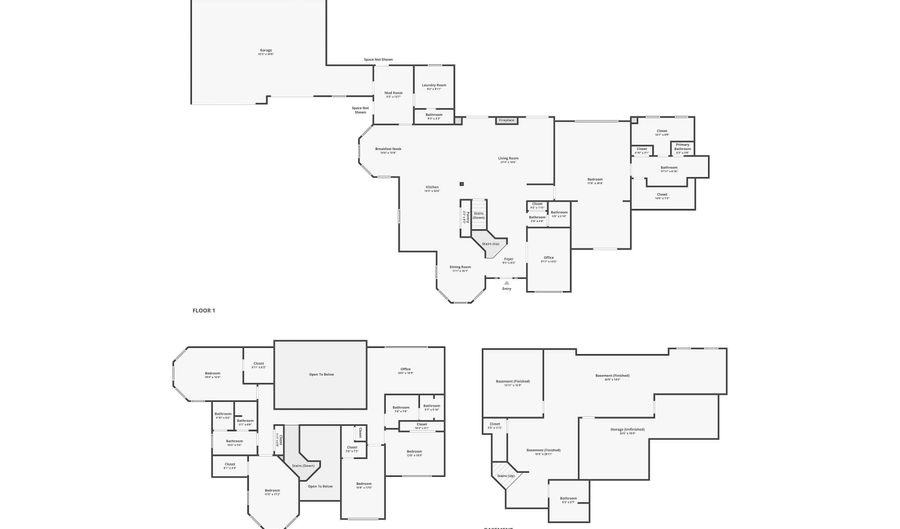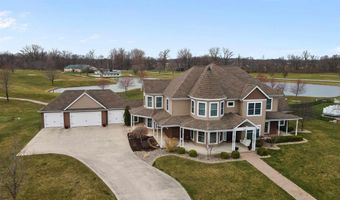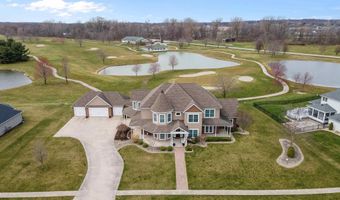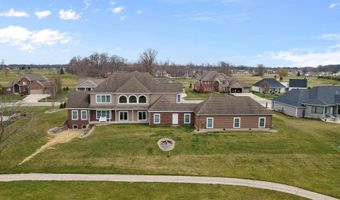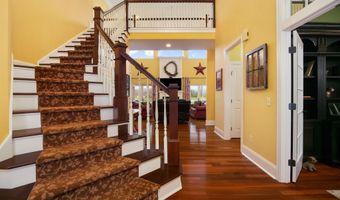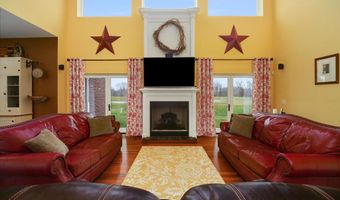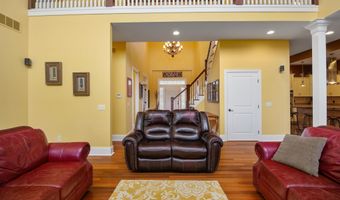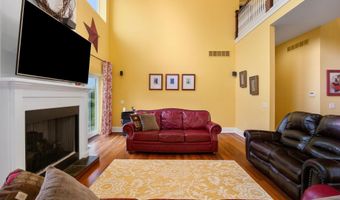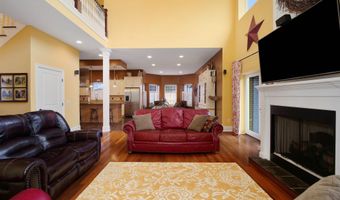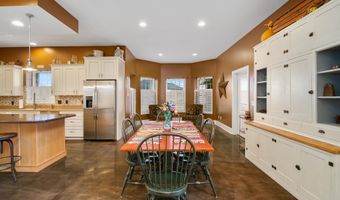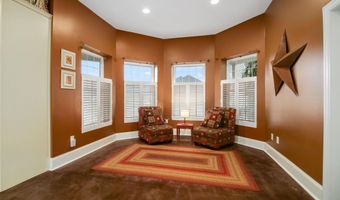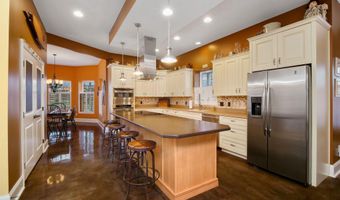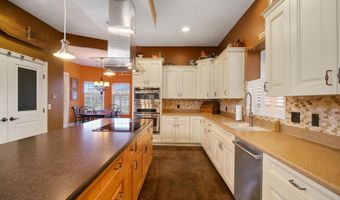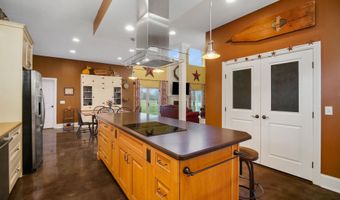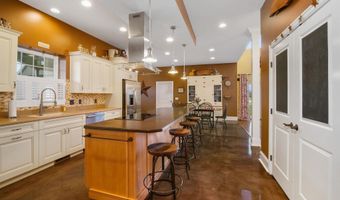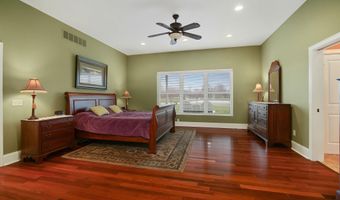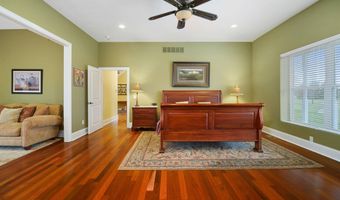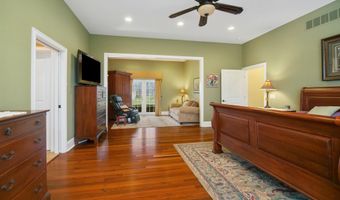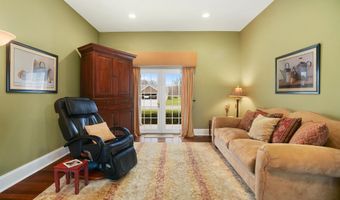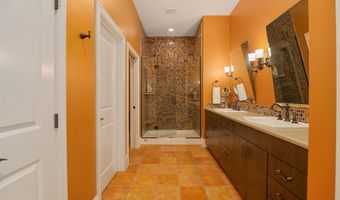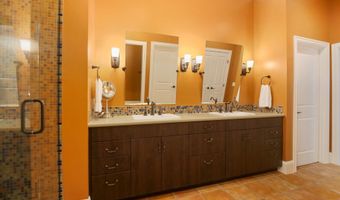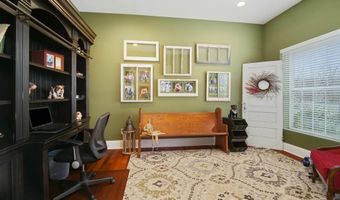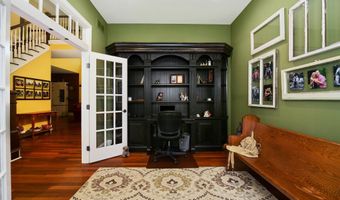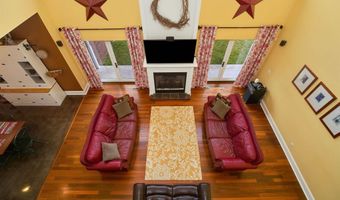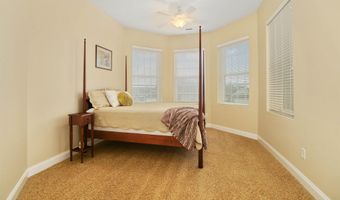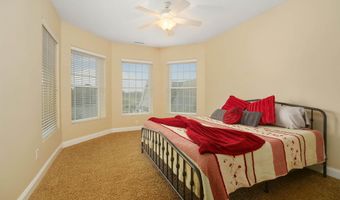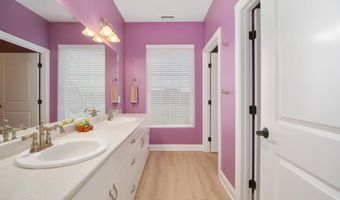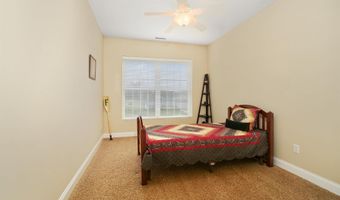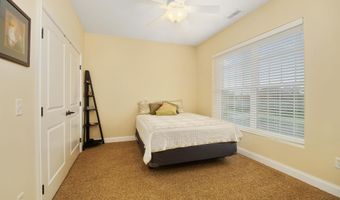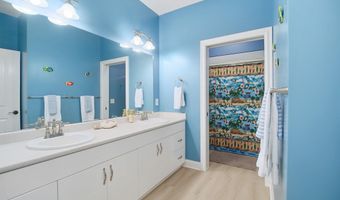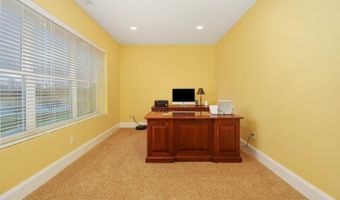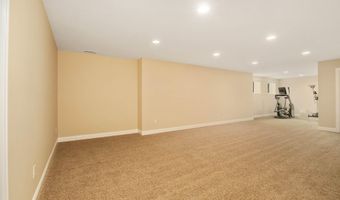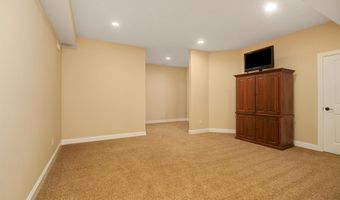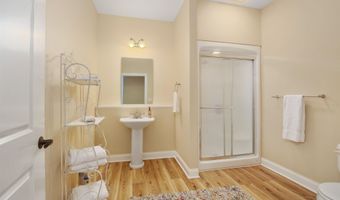Stunning "One Of A Kind" Custom Built Home in Bridgewater that sits on a Double Lot overlooking the 6th Green. This is not your ordinary 2x4 wood frame home, the Exterior Walls of the Living Areas are 6" Insulated Nudura Concrete Wall Construction and 8" thick Concrete Basement Walls that you'd never know are concrete with the traditional exterior siding and interior drywall finishes. This home also features Two Geothermal HVAC Systems, 3 Hot Water Heaters, Two Whole House Air Exchangers, Heated Floors in the Kitchen & Dining areas. The 12 month avg utilities cost is only $266/month total!! You'll love the Wall of Windows/Doors in the Great Room overlooking the Golf Course and the Open Concept to the Kitchen and Dinette area with a Quaint Sitting Area. The Kitchen features a Custom Cabinets with a Large Center Island with a Cooktop and Stainless Exhaust Hood, there is also Built in Oven and GE Profile "Advantium" Microwave. The Main Level Owners Suite is over 900 sq. ft. with Two Walk In Closets, Double Sink Vanity, Tiled Shower and its own Living Area with Double doors leading to a Private Covered Porch. The Main Level also features Two Half Baths, a Den and Formal Dining Room and large Laundry/Mudroom with Built in Lockers. There are 4 bedrooms upstairs with Two Full Baths in addition to another Den/Rec Room. The Large Open Finished Basement has a Full Bath and an Extra Large Storage Room. There is a Huge 48x22 Four Car Garage. Don't miss your opportunity to own this never before offered home. Sale includes two parcels 18-06-28-127-025 AND 18-06-28-127-024. HOA Dues and taxes are for both parcels. Paint colors in the main living areas can be customized to your liking for only $5,520 - ask your agent for the quote.
