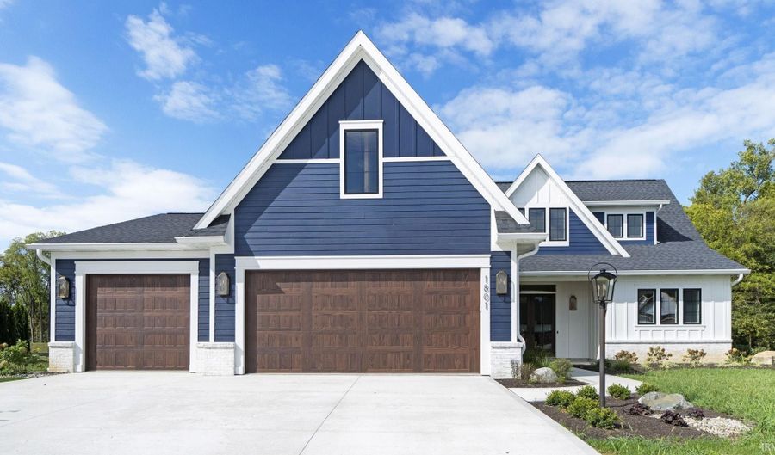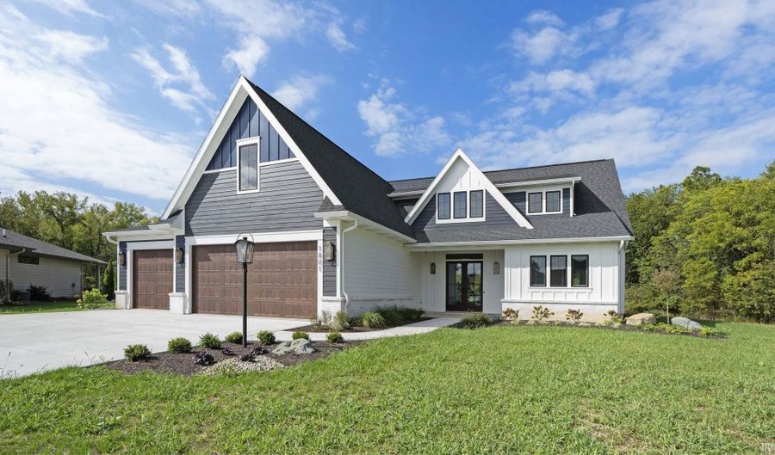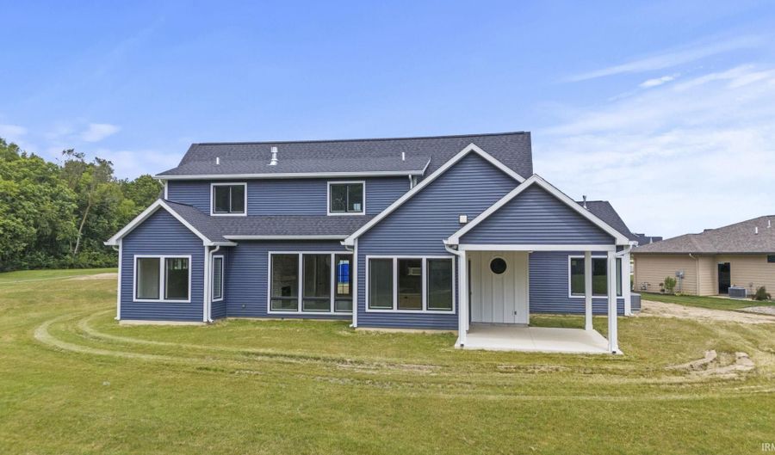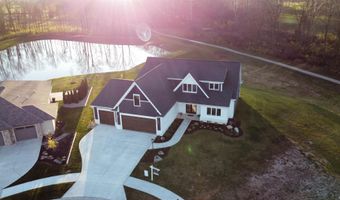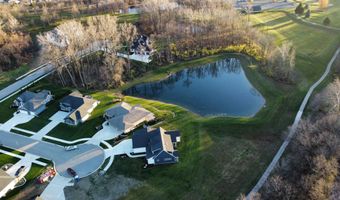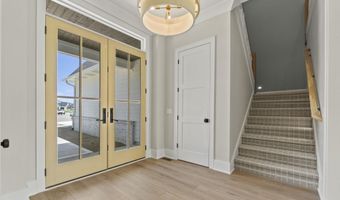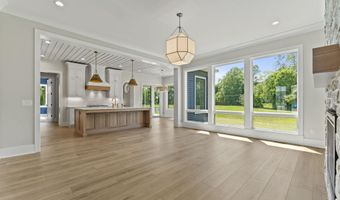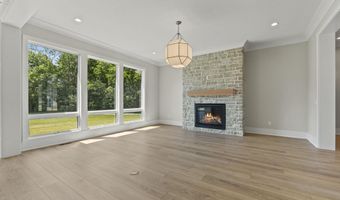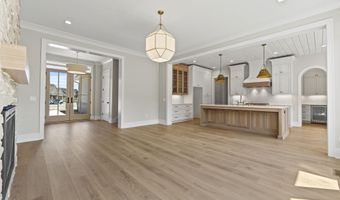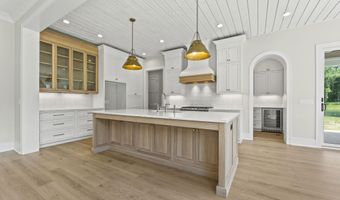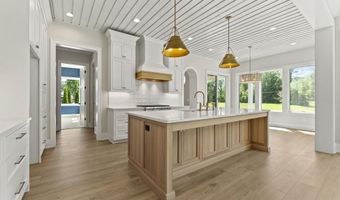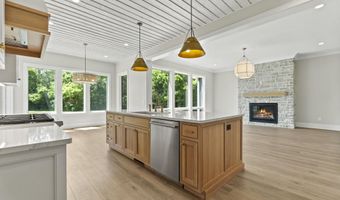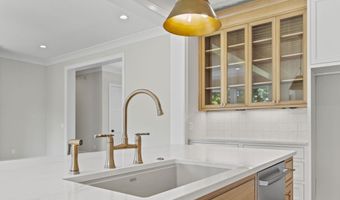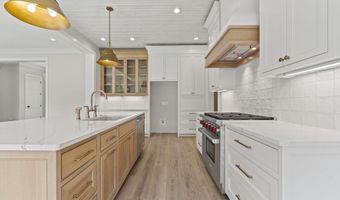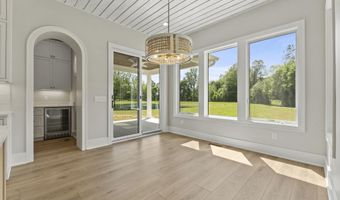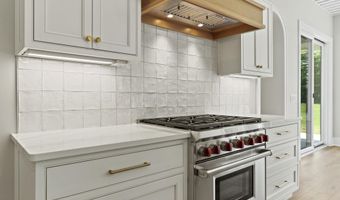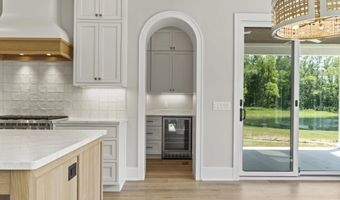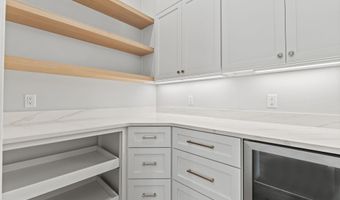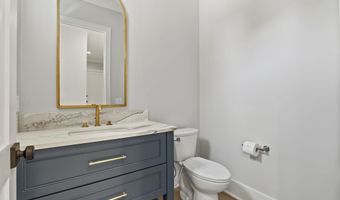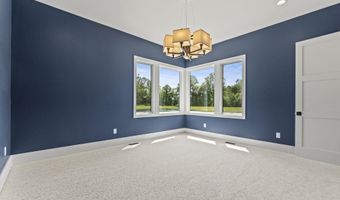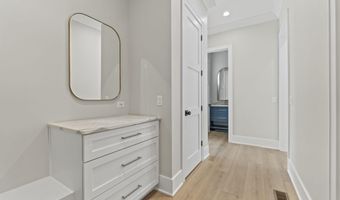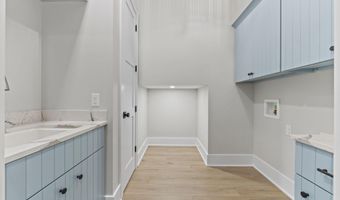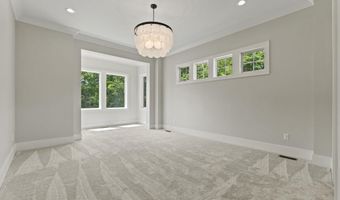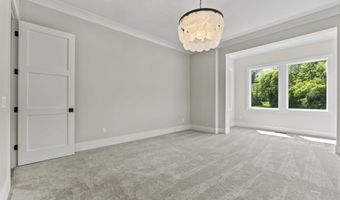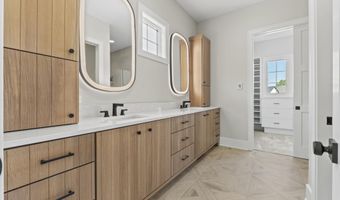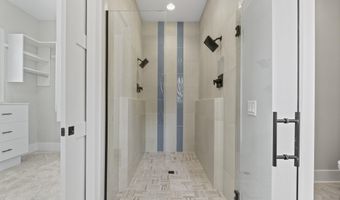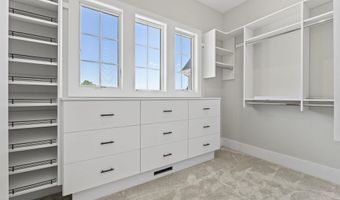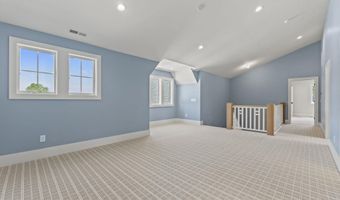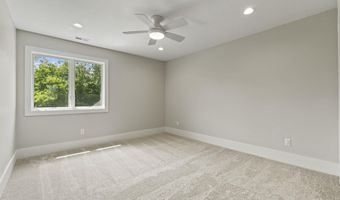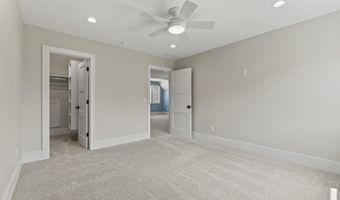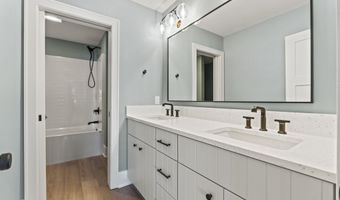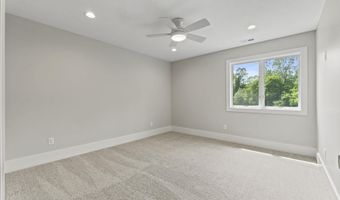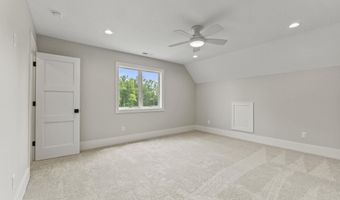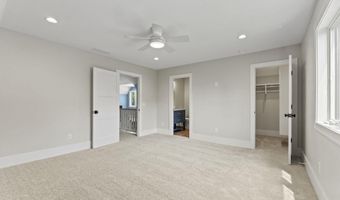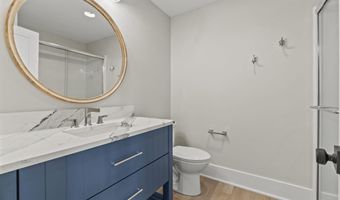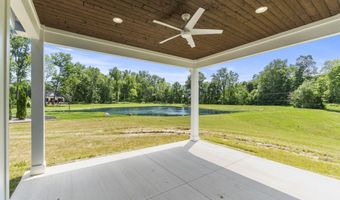***OPEN HOUSE, SUNDAY JAN 12TH FROM 1-3*** Newly Priced for an Unparalleled Opportunity! Step into a realm of refined elegance with this exquisite residence, crafted with precision by Hickory Creek Homes. Every element of this home exudes luxury, from soaring ceilings and grand oversized doors on the main level to stately 8-foot garage doors. Beautiful white oak accents flow throughout, enhanced by champagne gold fixtures, designer lighting, and stunning Cambria quartz countertops. Revel in the artistry of the white-washed shiplap ceiling, intricately arched doorways, a generous butler’s pantry, and over 7-inch crown molding and baseboards that bring depth and sophistication to the main floor. The full stone fireplace, featuring an oversized Majestic insert, creates a dramatic focal point for the living space. The primary suite is a private oasis, complete with a 5x11 sitting area—perfect for savoring morning coffee or taking in the serene pond views. The home’s mechanicals are discreetly tucked away in the garage, featuring a state-of-the-art manifold system. Built to the highest standards, this residence boasts 2x6 construction, Zip System insulation, and Boral exterior trim, backed by a one-year builder warranty and a 10-year structural warranty. Enjoy low HOA dues of just $375/year, which include access to a community pool, tennis and pickleball courts, the Bridgewater Clubhouse, an inviting restaurant, and a renowned public golf course (golf membership seperate). This home is an exceptional blend of luxury and lifestyle—experience it for yourself.
