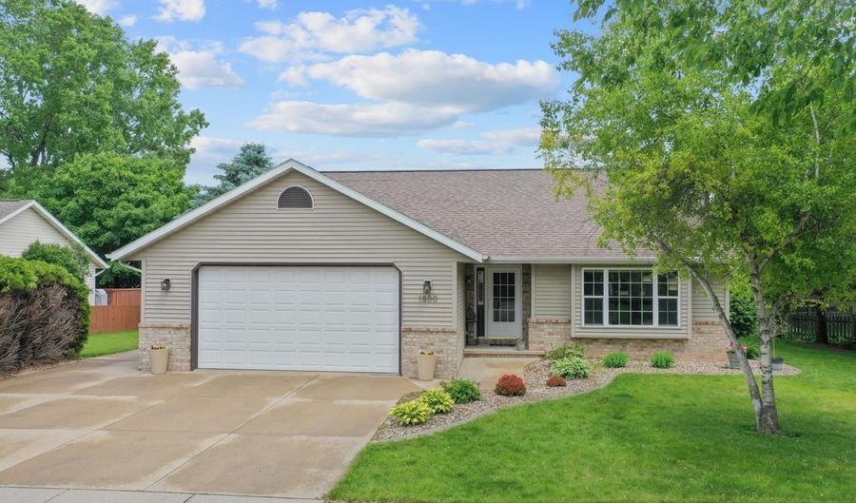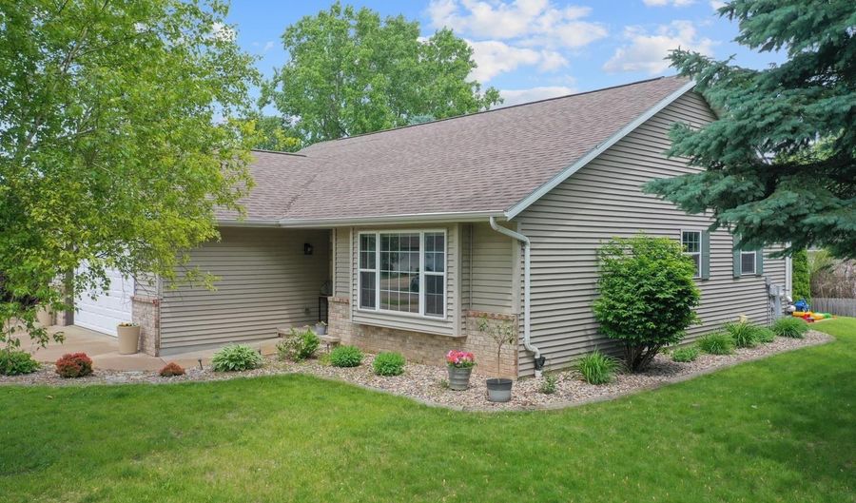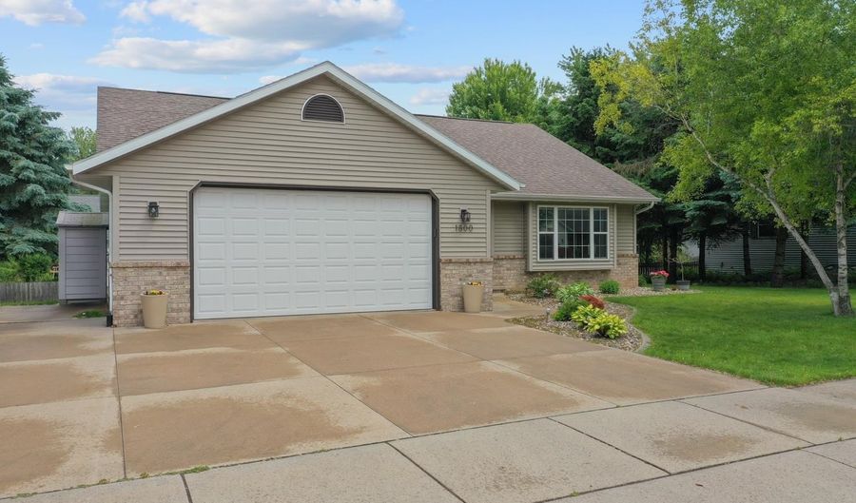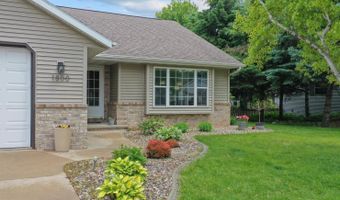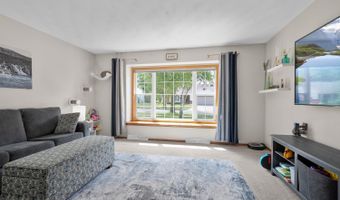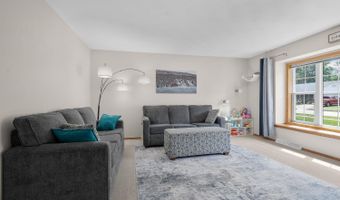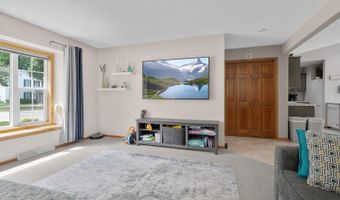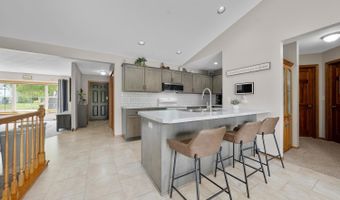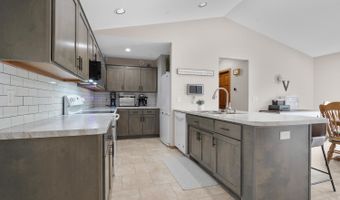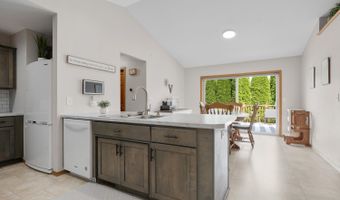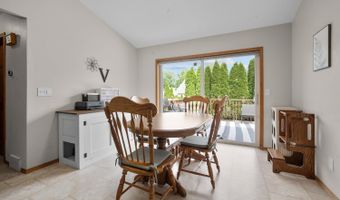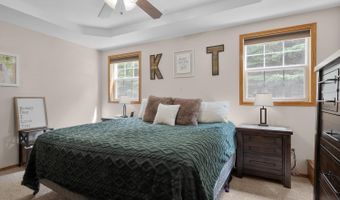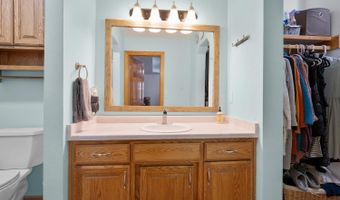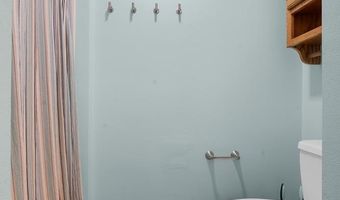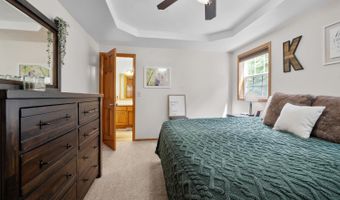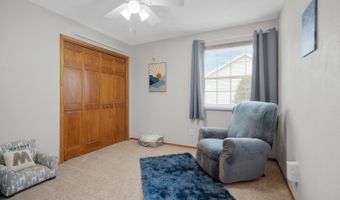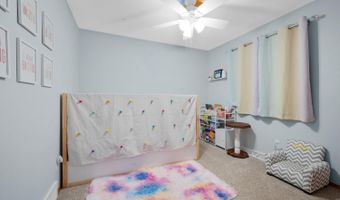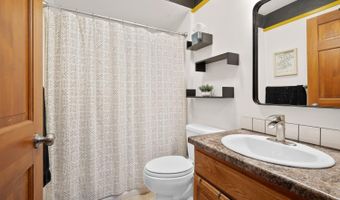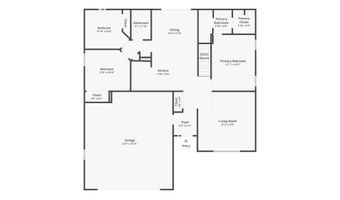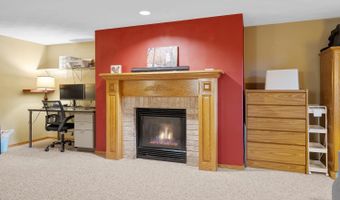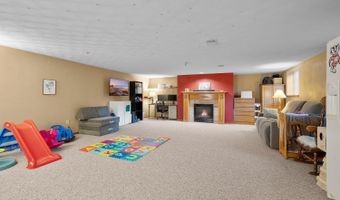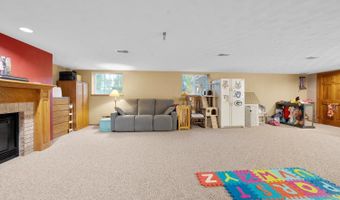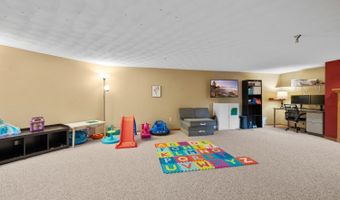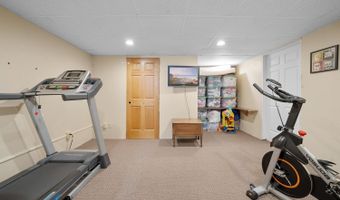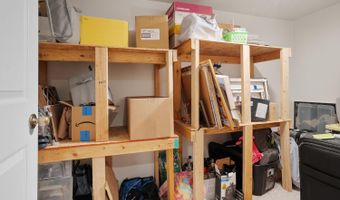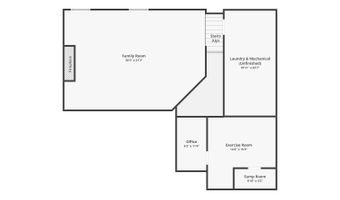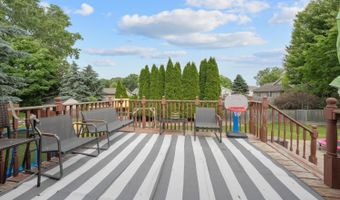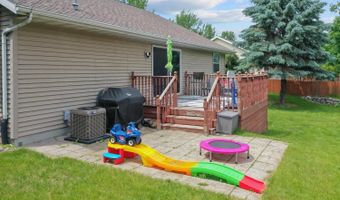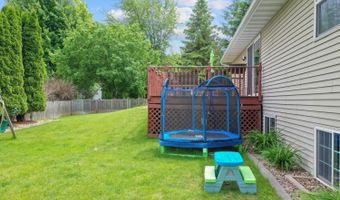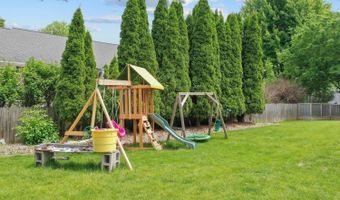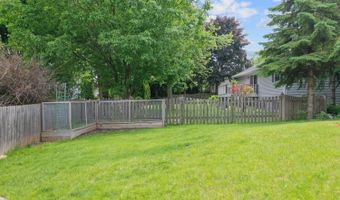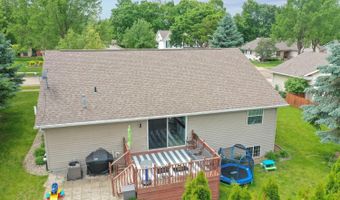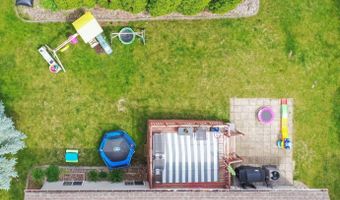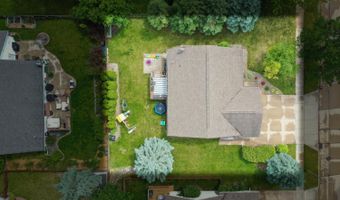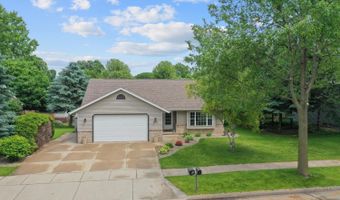1800 S DERKS Dr Appleton, WI 54915
Snapshot
Description
Located near parks, dining, and shopping, this 3BR/2BA ranch greets w/ cathedral ceiling, LR w/ chicago window, and split-bedroom layout. Fully-equipped kitchen w/ refaced cabs, new counters, sink/faucet ('24). Primary bedroom w/ vaulted ceiling, full en-suite w/ shower & walk-in closet. Opposite, beds 2 & 3 share a 2nd full bath. Sliding door opens from dining area to deck stepping down to patio & neatly landscaped yard ('20). Lower level offers 900 sqft add'l living space composed of a huge fam-room w/ gas fireplace & full-size windows, exercise room & fully finished storage room. Laundry room includes washer+dryer! Radon system & sump w/ backup, 2.5 stall garage, newer A/C unit ('22). Showings begin 6/13. Offers to be presented evening of 6/16.
More Details
Features
History
| Date | Event | Price | $/Sqft | Source |
|---|---|---|---|---|
| Listed For Sale | $367,500 | $159 | Dallaire Realty |
Taxes
| Year | Annual Amount | Description |
|---|---|---|
| 2024 | $4,346 |
Nearby Schools
Elementary School Appleton Public Montesori | 0.6 miles away | 01 - 06 | |
Elementary School Johnston Elementary | 0.6 miles away | PK - 06 | |
High School Appleton Eschool | 0.6 miles away | 09 - 12 |
