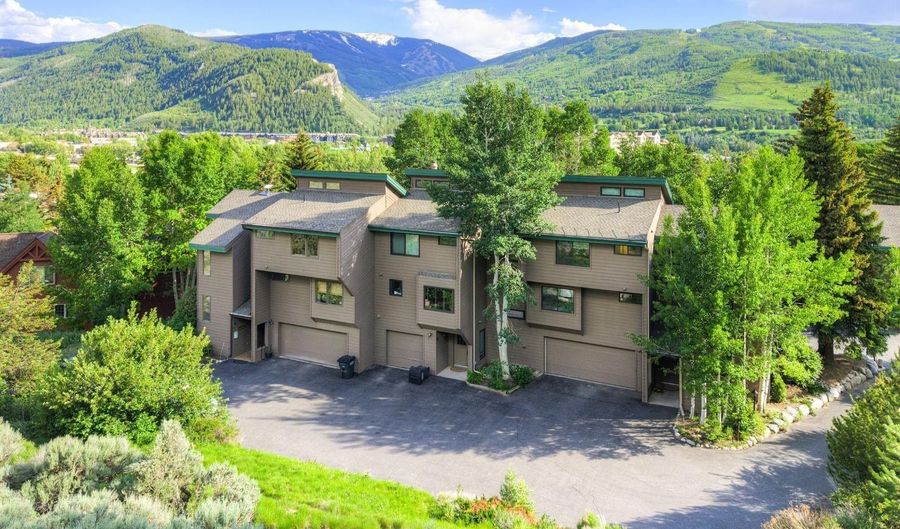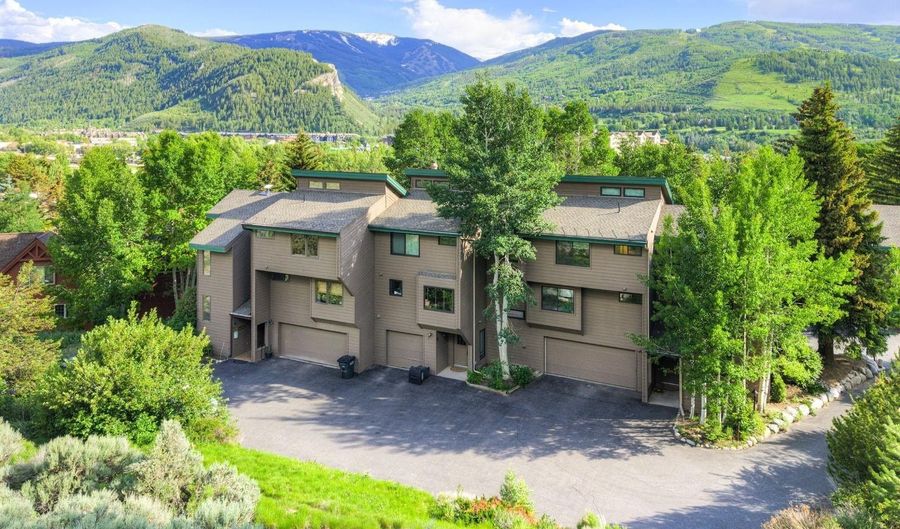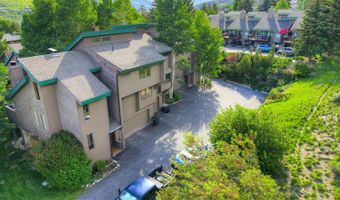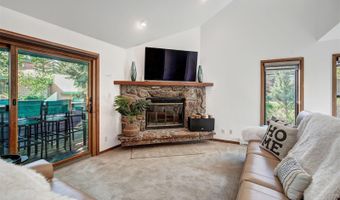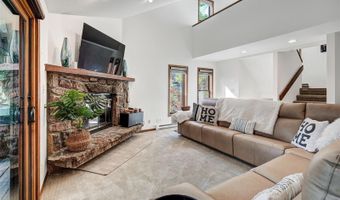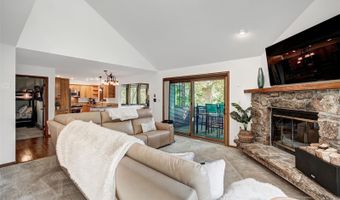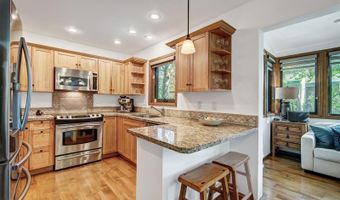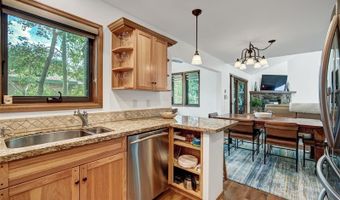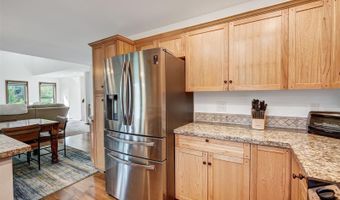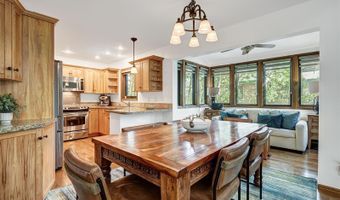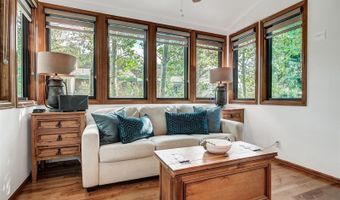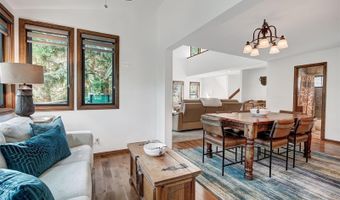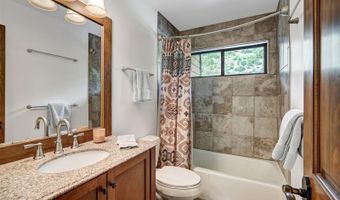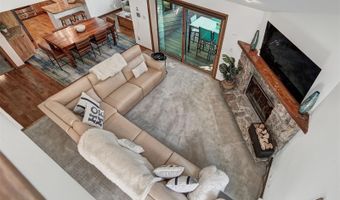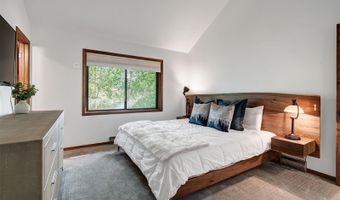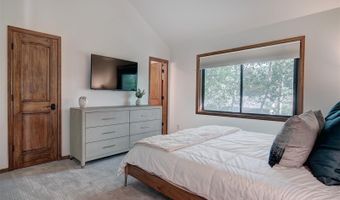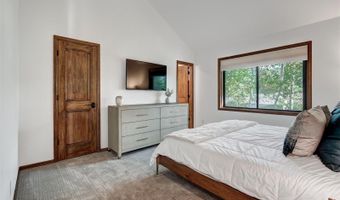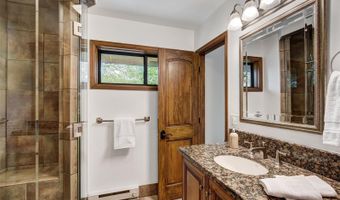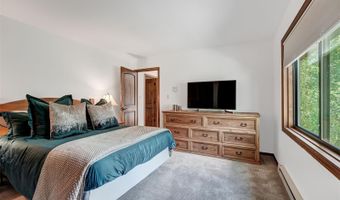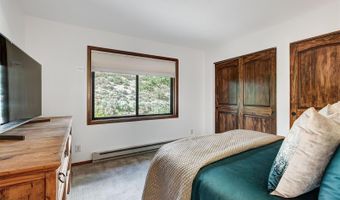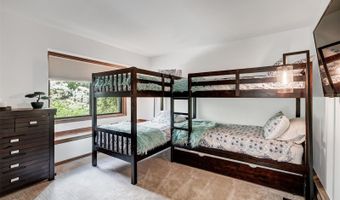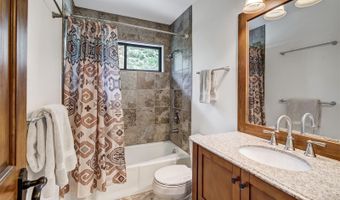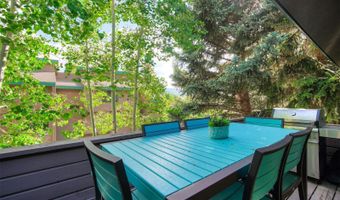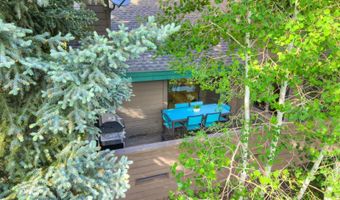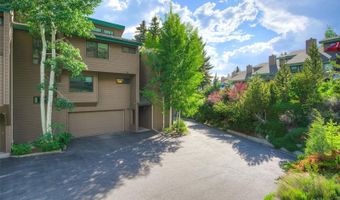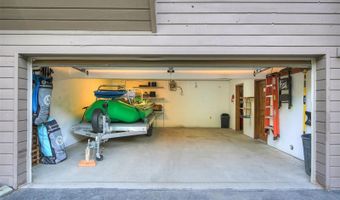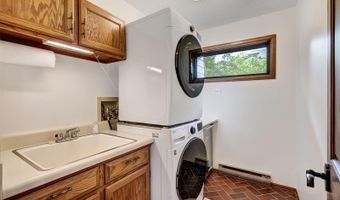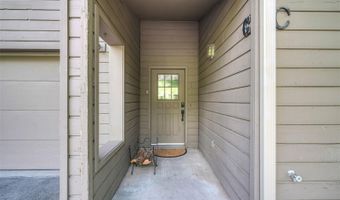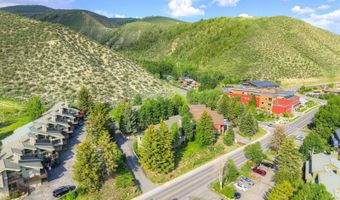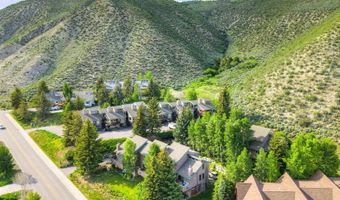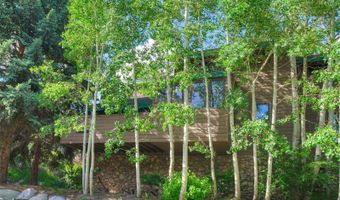Located in a quiet and desirable neighborhood in Avon, this furnished three-bedroom, three-bathroom townhome offers a rare combination of comfort, craftsmanship, and proximity to year-round outdoor adventure. Thoughtfully designed across three levels, the open floor plan creates effortless flow between living, dining, and entertaining spaces. The main living area centers around a lovely stone fireplace—an ideal place to unwind after a day on the slopes or trails. The renovated kitchen is both functional and elevated, featuring stainless steel appliances, slab granite countertops, and custom cabinetry, all complemented by warm wood flooring and vaulted ceilings. The living room also leads to a south facing patio which is the perfect location for a outdoor meal. Another unique bonus feature of this home is the comfortable reading nook off of the kitchen. The upper-level primary suite is a peaceful retreat, complete with high ceilings and an elegantly remodeled en suite bath with a glass-enclosed shower and dual vanity. Two additional bedrooms are generously sized, each with ample storage and views of the surrounding natural landscape. A finished two-car garage has an additional storage and leads to a mudroom with perfect space for mountain gear, while a large laundry and storage area adds everyday practicality. Recent updates include fresh interior paint, newer windows, blinds and carpet. With direct access to nearby hiking and biking trails, and just minutes from world-class skiing, this home is an ideal base for those who value both outdoor lifestyle and refined mountain living.
