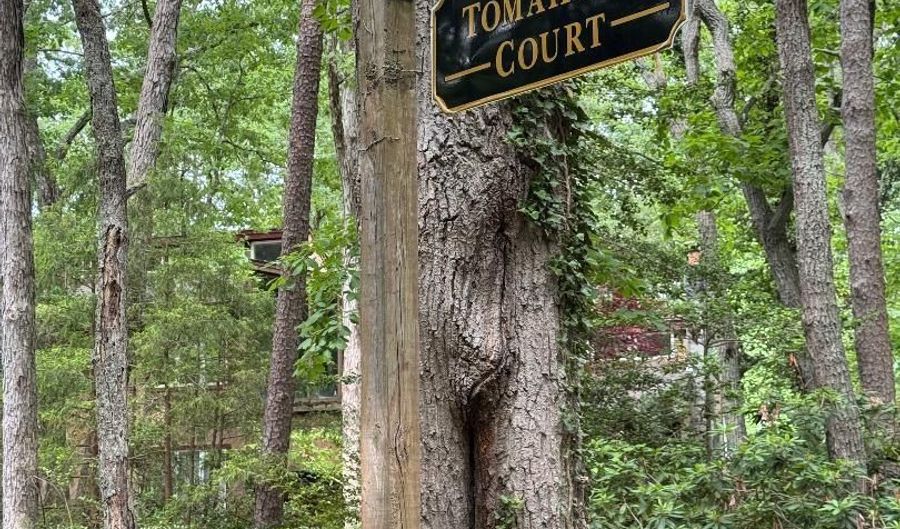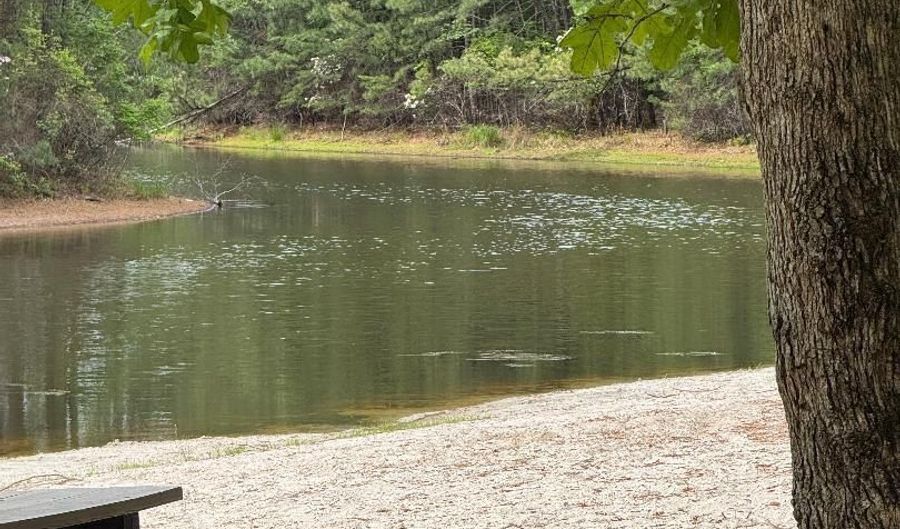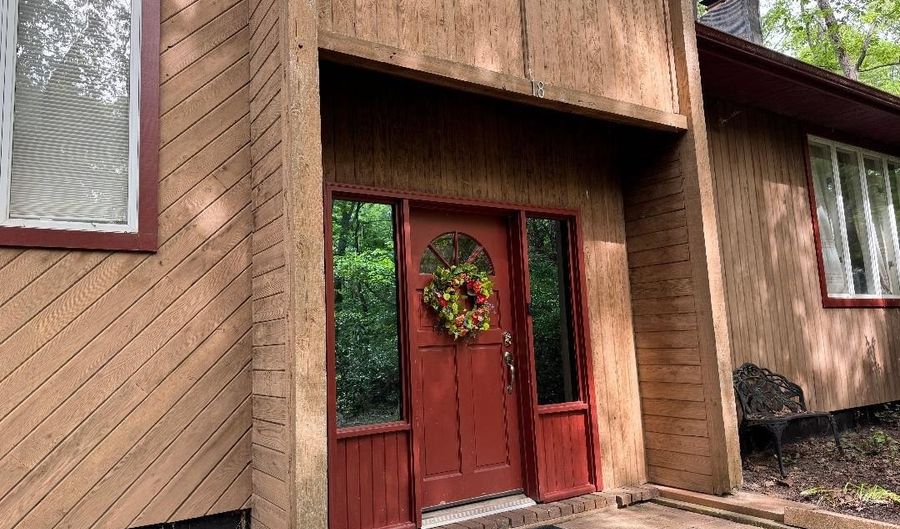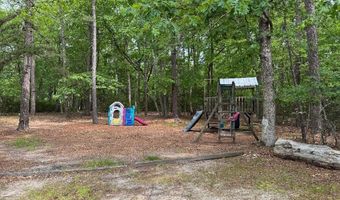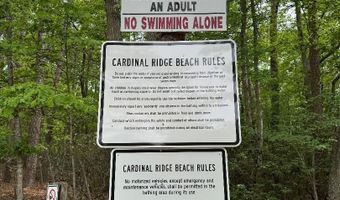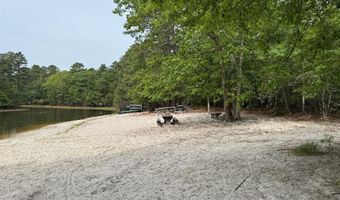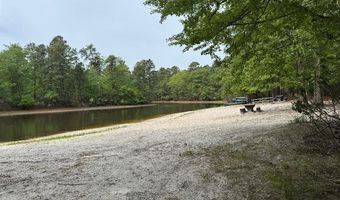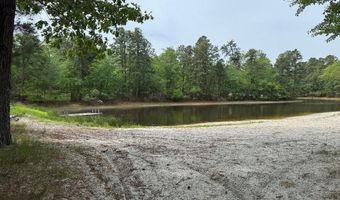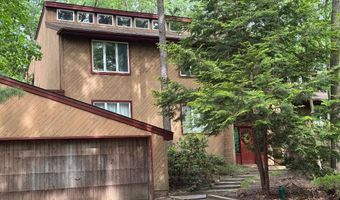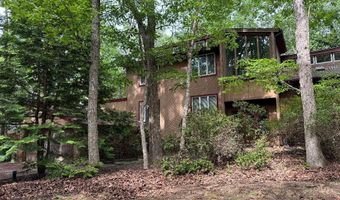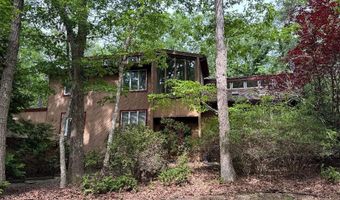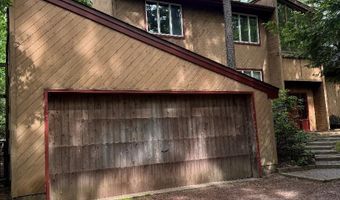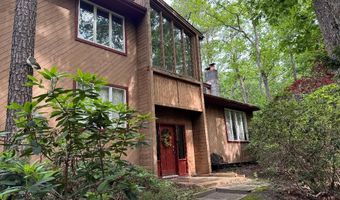18 TOMAHAWK Ct Medford, NJ 08055
Snapshot
Description
Simply a very rare opportunity .in this market to own in one of Medfords most sought-after neighborhoods.Prestigious Cardinal Ridge. A stunning 4, 5 or 6 bedroom three bath home in a private lake community in Medford. Rarely does this type of house come up for sale in this community that oftensimply an exquisite blend of charm, comfort and seclusion. Yes, this house has so many options, and many rooms could be interchangeable. This stunning multi-level open floor plan cedar contemporary residence embodies the quiet elegance and contentment, & amenities that homebuyers are seeking today. It does need some TLC and is priced accordingly. As you enter there is a dynamic two-story double landing staircase foyer that leads to the sunken living room and formal dining room,.where natural light flows throughout this home. Most incredible is the magnificent stone floor to ceiling fireplace. The main level includes three bedrooms, a surprising family room which has a set of sliding doors with huge windows, that leads to the deck, and a wooded backyard. The gourmet style kitchen sets the stage for entertainment. The kitchen is positioned in the center which makes it great for family settings and celebrations. Additionally, the architectural ceilings make for a dynamic setting. The main level has three bedrooms, in addition to the Dining & Living room areas, and Great Room. The upper level has a primary bedroom with cathedral ceilings, and bath with a soaking tub and skylight, his and her walk-in closets, along with a private balcony. The second bedroom, is presently utilized as a nursery, with vaulted ceilings, windows, and spotlights, which could be used for many other purposes and uses. The lower Level consists of a second family room with a fireplace, along with four other rooms which can be used as a weight room, hobby room, sewing room, storage, or whatever you desire. Here are just a few of the many amenities and features. 1. Wood Ceilings, 2. Solid Hardwood Oak Floors were professionally refinished, 3. Brand new range gas oven, new microwave & refrigerator, 4. Significant Storage areas, 5. Installed new Ecobee smart thermostats, 6. Installed new sliding wood barn door, top of stairs to upper level, 7. Had the nursery on the upper floor professionally painted, and installed a fan/light, 8. Inside access to the two-car garage. 9. The basement has an estimated 1400SF with industrial commercial grade tiled floors, 10. Outside shower, 11. Private Bedroom balcony, 12 Replaced brand new well pressure tank (upgraded size). 13. Yearly Carpenter Bee treatment. 14. Garage door is being replaced. 15. Replaced all wall-to-wall carpeting (with upgraded waterproof "pet proof" carpet pad underneath, 16. Very short walking distance to private beach & nature trail, Swimming, Ice Skating, Fishing, Boating, etc. Close to first class medical facilities such as Fox Chase, University of Penn, Jefferson, Cooper Andersen. Since its on a Court, very little traffic. Just to mention some other key factors. Medfords accessibility is by I-295, & Routes 38, 206, 73, 70, PA & NJ Turnpikes, & the Atlantic City Expressway and, close proximity to center Philadelphia and Shore points. Within close proximity to the high-end Promenade Shopping center, and minutes away from the Cherry Hill & Moorestown Malls, the Marketplace at Garden State, and Centerton Square/Moorestown. It's approximately 30 minutes to center Philadelphia, about an hour's drive Jersey Beaches, and 1 hour+ to New York City, not to mention that it's centrally located in the Tri State area. A short drive to the Ben Franklin, Walt Whitman, Tacony-Palmyra Bridge or Burlington/Bristol Bridges connecting with I-95 & Bucks County. Easily accessible to the Philadelphia International Airport and Atlantic City's Int'l Airport. The property is being sold "AS IS", and,.. all inspections, certifications, and approvals are the complete responsibility of the buyer.
More Details
Features
History
| Date | Event | Price | $/Sqft | Source |
|---|---|---|---|---|
| Listed For Sale | $649,900 | $158 | Keller Williams Realty - Marlton |
Expenses
| Category | Value | Frequency |
|---|---|---|
| Home Owner Assessments Fee | $853 | Annually |
Taxes
| Year | Annual Amount | Description |
|---|---|---|
| $12,251 |
Nearby Schools
Elementary School Cranberry Pines | 0.7 miles away | KG - 05 | |
Elementary School Taunton Forge | 2.2 miles away | KG - 05 | |
Middle School Medford Twp Memorial | 3.2 miles away | 07 - 08 |
