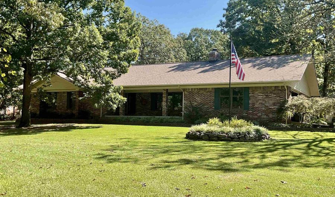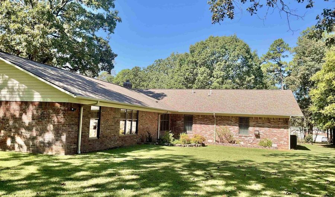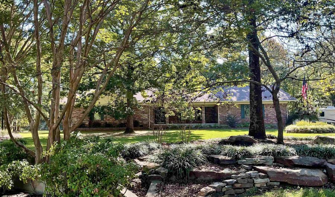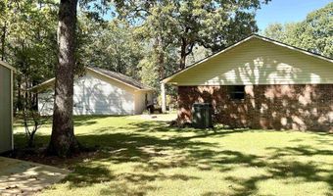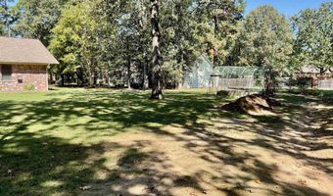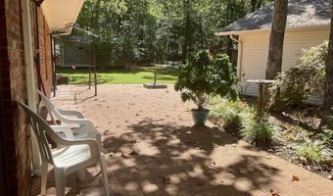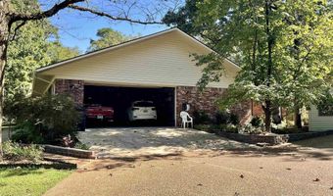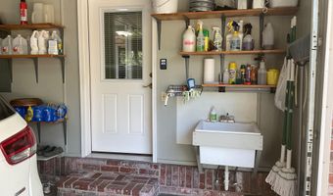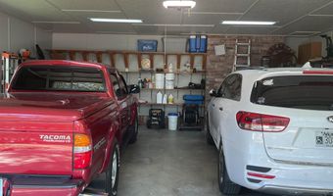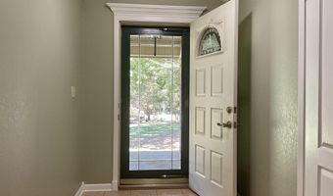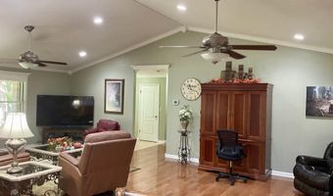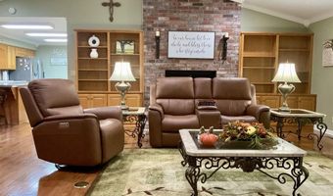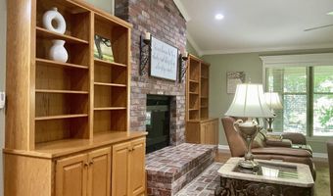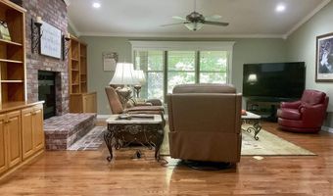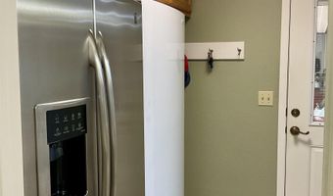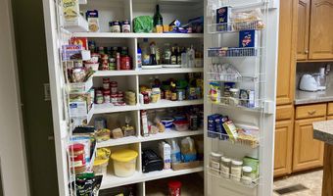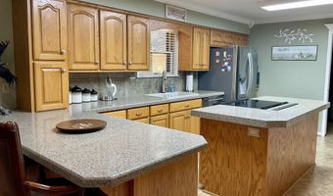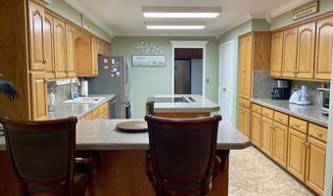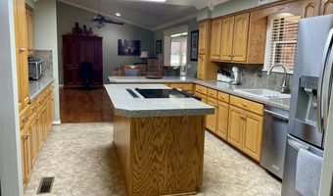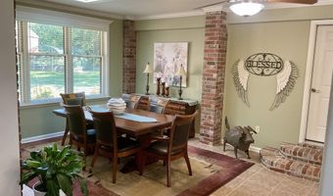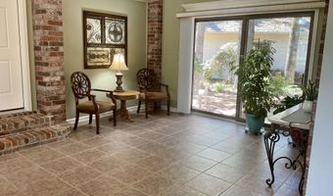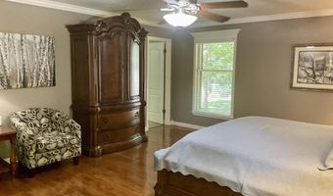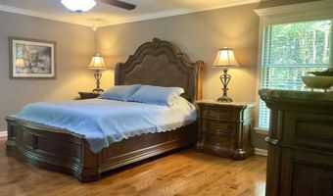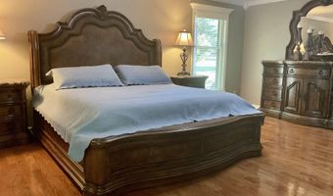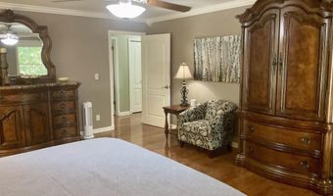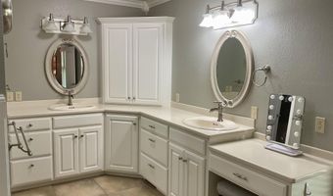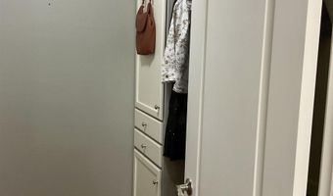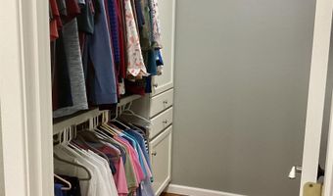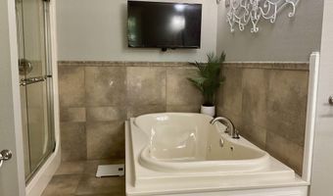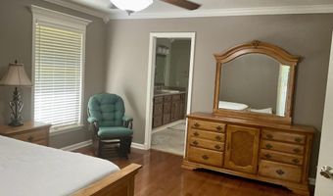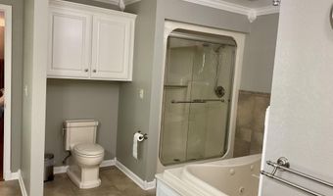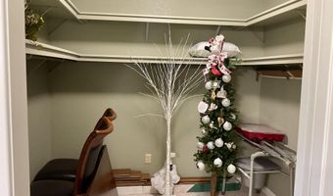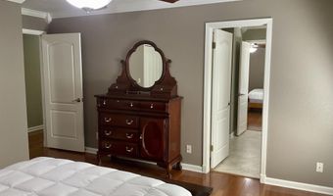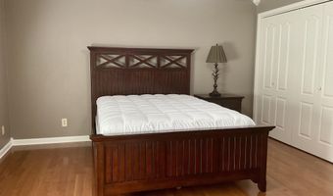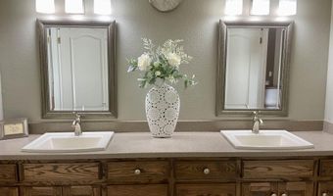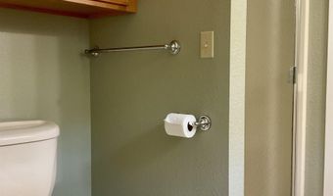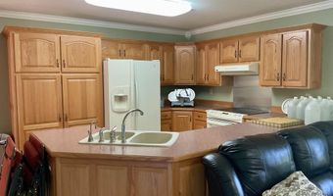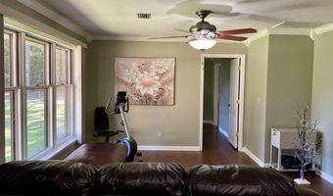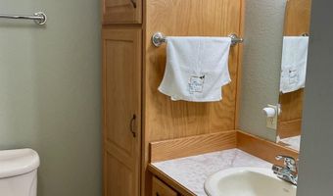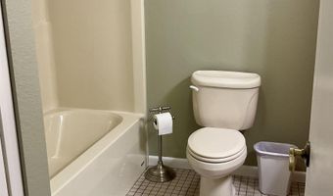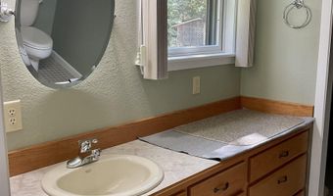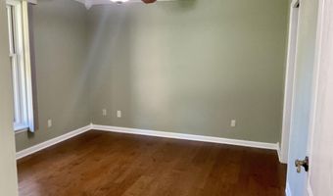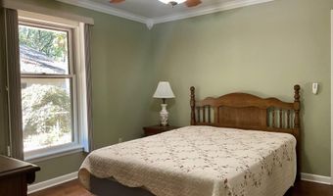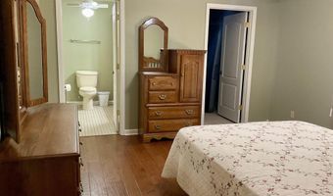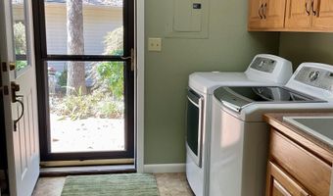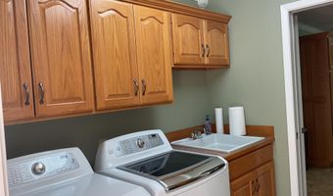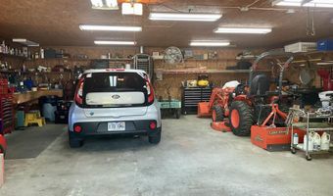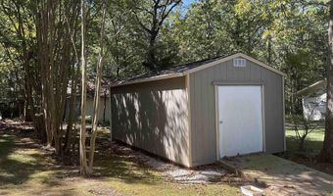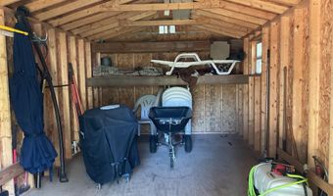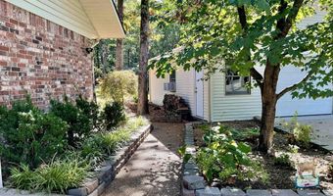18 Southridge Ct Batesville, AR 72501
Snapshot
Description
EAGLE MOUNTAIN, Beautiful and elegant Brick home tucked under the big shade trees on .88 acre lot. You will see attention to detail from the time you arrive with a clean yard and flower beds and a sprinkler system to keep it watered. An attached over-sized 2 car garage has a pull-down to access the floored attic.Total of 4 cars including the detached garage/shop The home is a total of 4100 square feet on one level but could be used as the main home of 2,600 sq ft and a guest house, or mother-in-law quarters or a rental Etc.. It has a full kitchen, living-room, two bedrooms, 2 baths and laundry room, 1500 sq ft. The main home has vaulted living room with wood burning fireplace and built in bookcases on each side. Beautiful hardwood and tile floors throughout. You will love the kitchen with all the beautiful oak cabinets and Quartz counter tops, large pantry, gas cook stove, with down draft. Spacious Main bedroom with main bath and jetted tub, double sinks, and walk-in closet. Two bedrooms with a Jack and Jill bath. Crown molding throughout the home, extra insulation, Anderson windows and doors, very energy efficient. Large work shop heated and cooled. Extra storage Bldg.
More Details
Features
History
| Date | Event | Price | $/Sqft | Source |
|---|---|---|---|---|
| Listed For Sale | $495,000 | $119 | Preferred Realty |
Expenses
| Category | Value | Frequency |
|---|---|---|
| Home Owner Assessments Fee | $189 | Monthly |
Taxes
| Year | Annual Amount | Description |
|---|---|---|
| 2025 | $2,758 |
Nearby Schools
Elementary School Eagle Mountain Elementary School | 1 miles away | PK - 06 | |
High School Batesville High School | 1.9 miles away | 10 - 12 | |
Junior High School Batesville Junior High School | 1.9 miles away | 07 - 09 |
