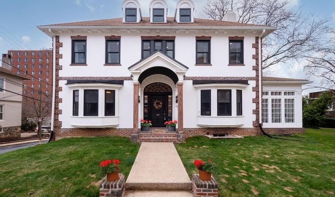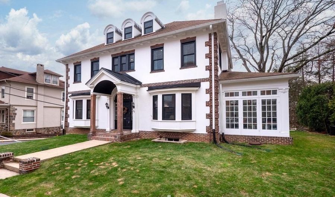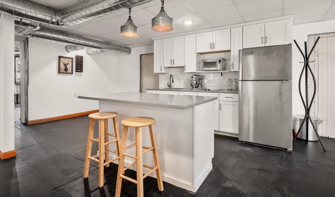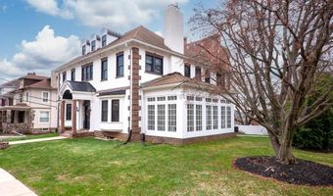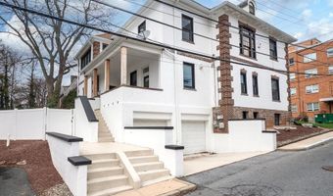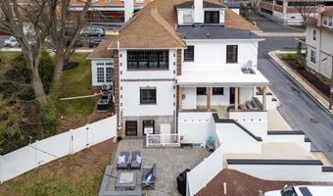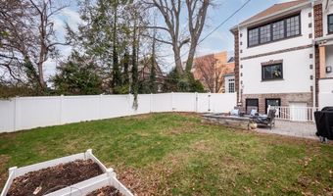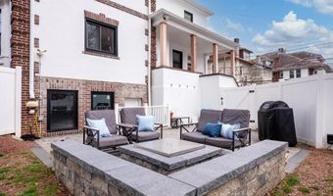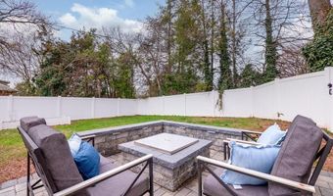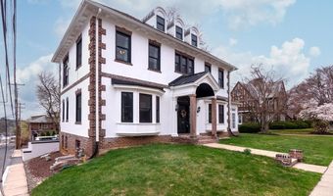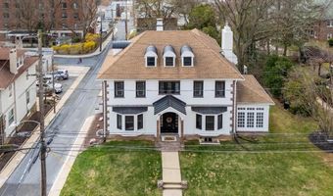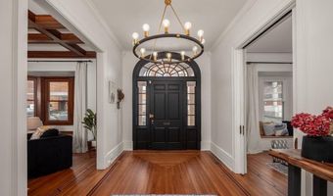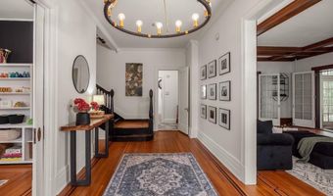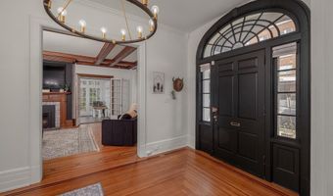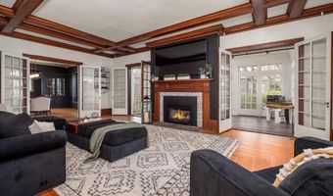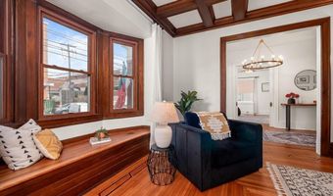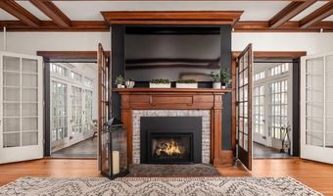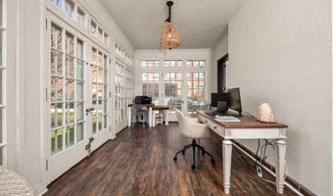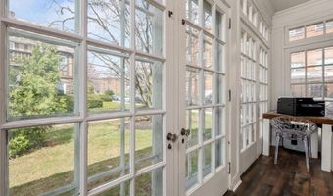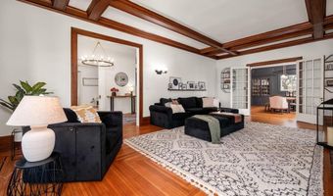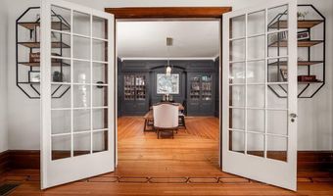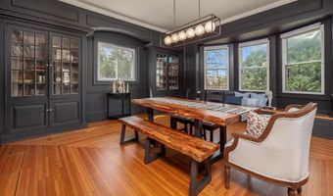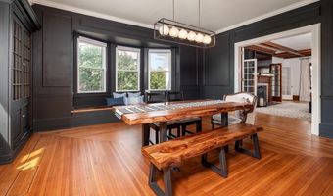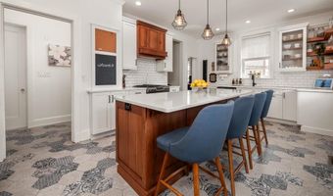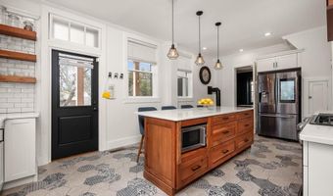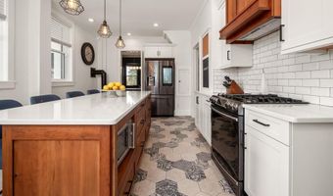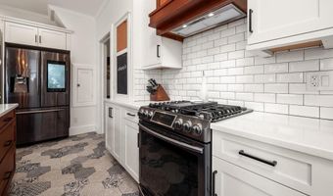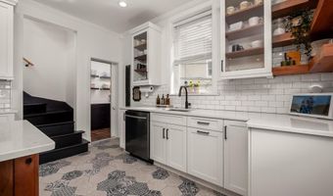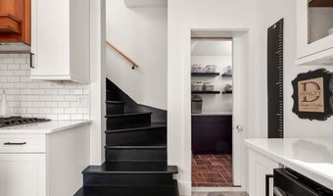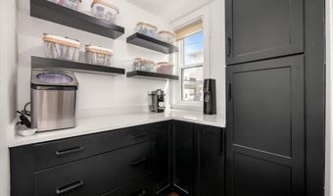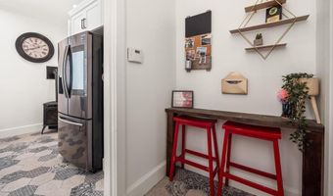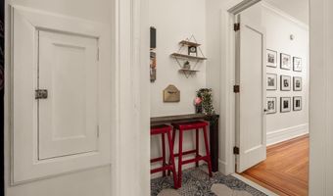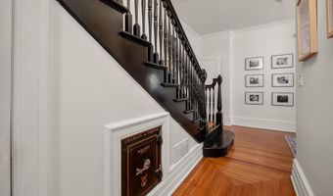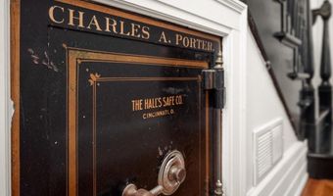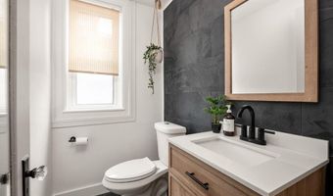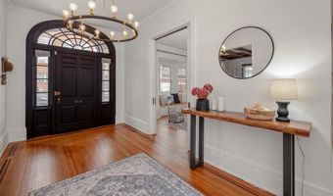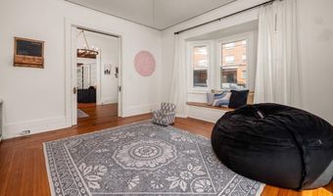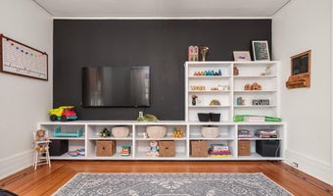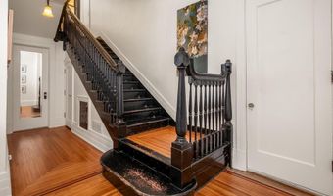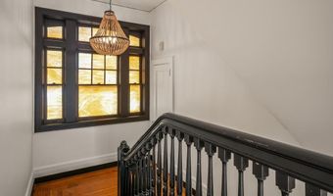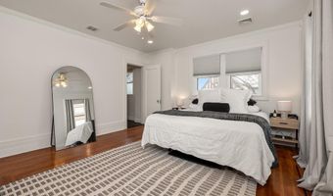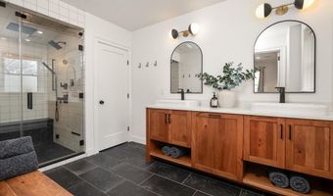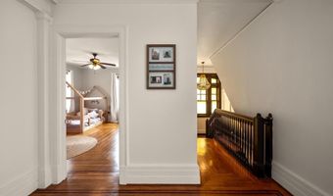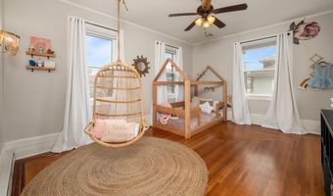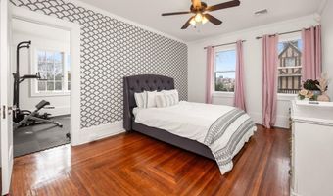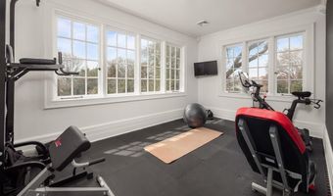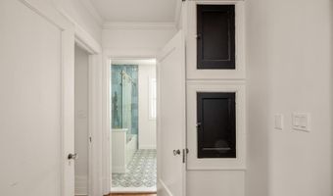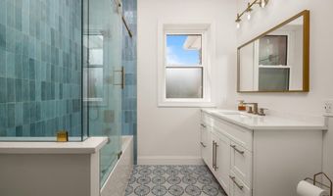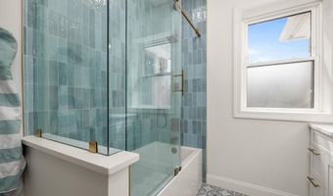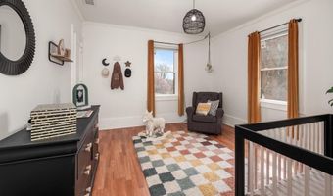18 S S 18TH St Allentown, PA 18104
Snapshot
Description
Step back in time in this BEAUTIFULLY RESTORED 5-bed, 4-bath 1920s mansion with a masterful blend of classic charm and modern luxury. From entry, you'll be greeted with decorative HARDWOOD FLOORING WITH MAHOGANY INLAY, soaring ceilings, and grand wood staircase. Solidly constructed with Bethlehem Steel beams, every inch of this home has been renovated to preserve its original glory while adding amenities to suit the lifestyles of today. The kitchen is a chef's dream with QUARTZ COUNTERTOPS, CENTER ISLAND, smart refrigerator, 6-BURNER GAS STOVE, and WALK-IN PANTRY. Stately dining room features a bay window & built-in floor-to-ceiling buffet cabinets. Relax in the family room with wood COFFERED CEILING, GAS FIREPLACE, and glass doors to the sunny 4-SEASONS ROOM. Upstairs, the primary suite offers plenty of space, with a walk-in closet and stunning PRIMARY BATH with QUARTZ COUNTERTOPS and STEAM SHOWER. Enjoy 3 additional spacious bedrooms, one with an attached fitness room, as well as bonus space on the 4th floor. Lower level with bedroom, full bath, kitchenette, and separate entrance makes the perfect multi-generational or guest space. Outside, enjoy the large private FENCED YARD with patio and GAS FIRE PIT. 2-car garage and 2-car parking pad add convenience to the joys of city life. Conveniently located close to St. Luke's Hospital, Muhlenberg College, the Allentown Farmer's Market, Joseph Daddona Lake and Terrace, and all the restaurants and attractions downtown has to offer.
More Details
Features
History
| Date | Event | Price | $/Sqft | Source |
|---|---|---|---|---|
| Listed For Sale | $679,000 | $123 | BHHS Fox & Roach Center Valley |
Taxes
| Year | Annual Amount | Description |
|---|---|---|
| $10,367 |
Nearby Schools
Middle School Francis D Raub Middle School | 0.1 miles away | 05 - 08 | |
High School William Allen High School | 0.2 miles away | 09 - 12 | |
Elementary School Union Terrace Elementary School | 0.2 miles away | KG - 05 |
