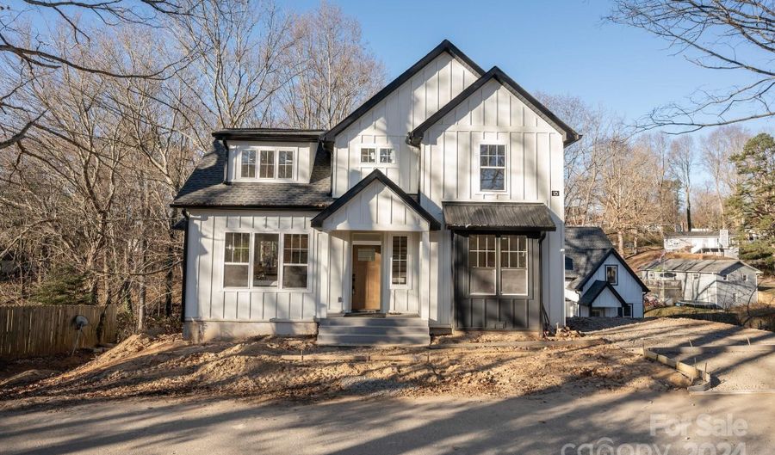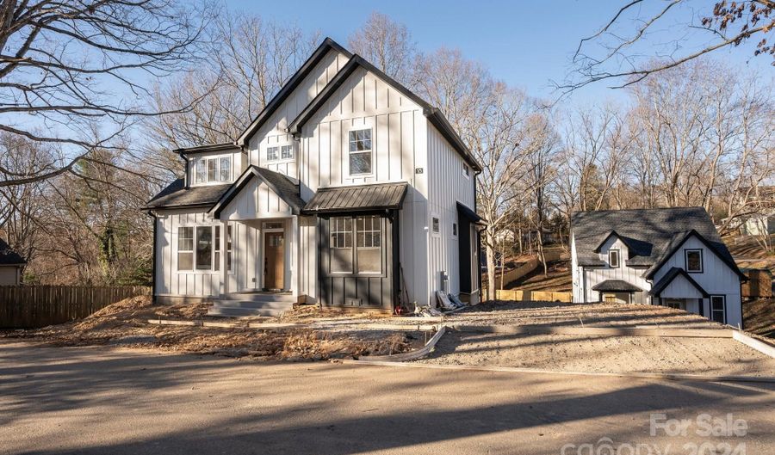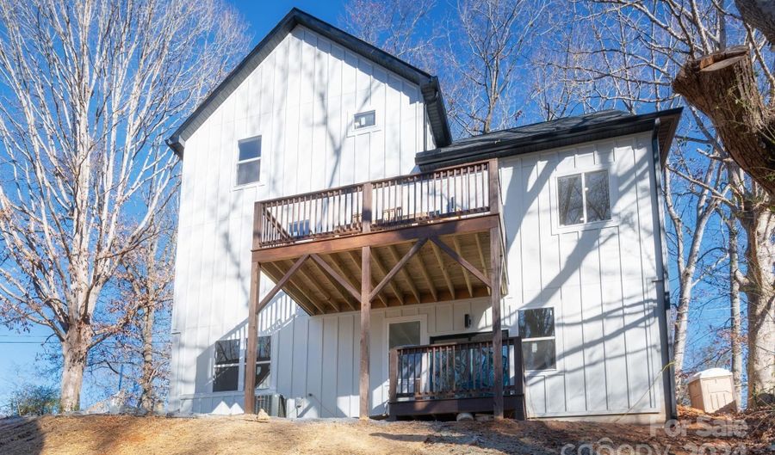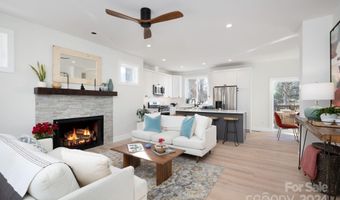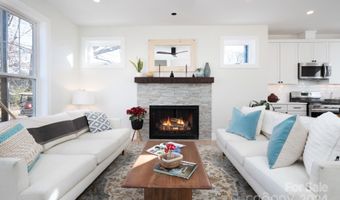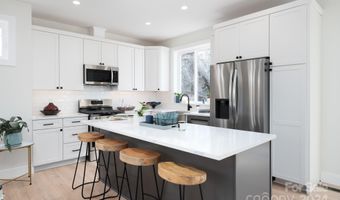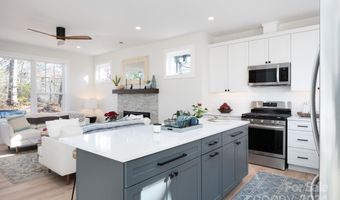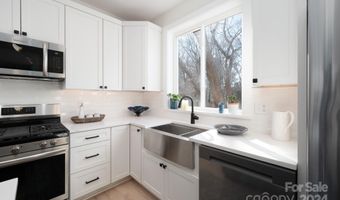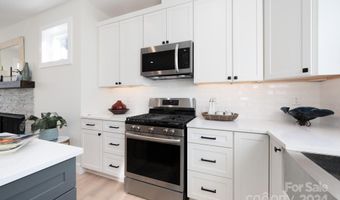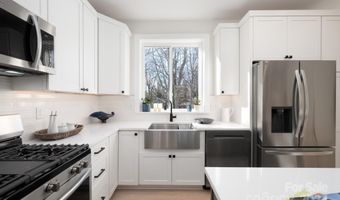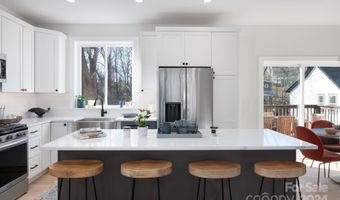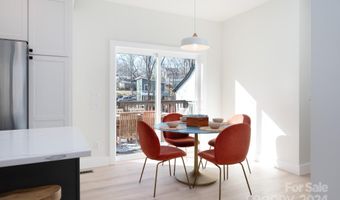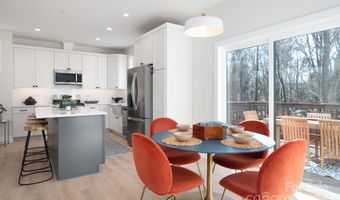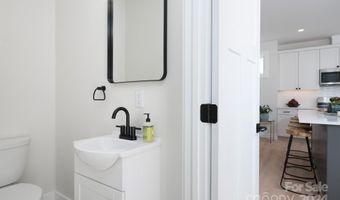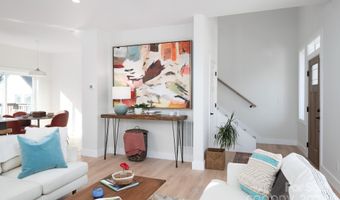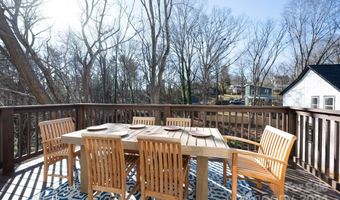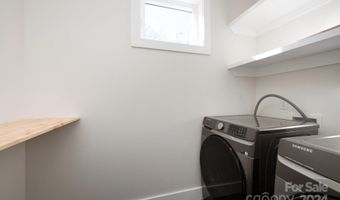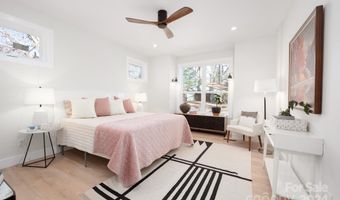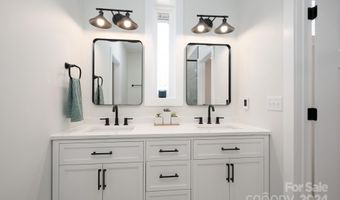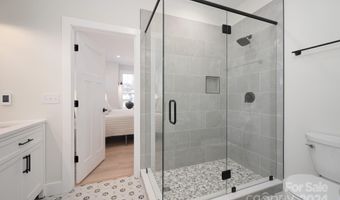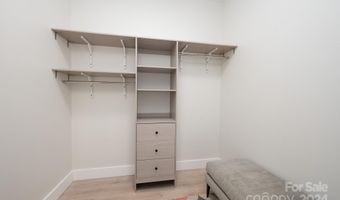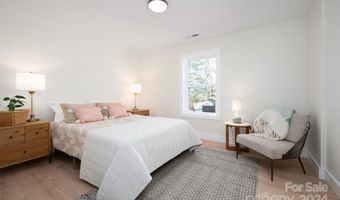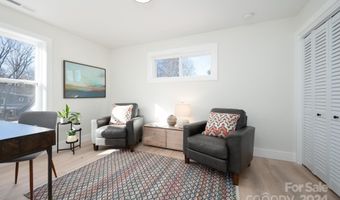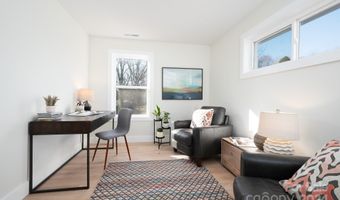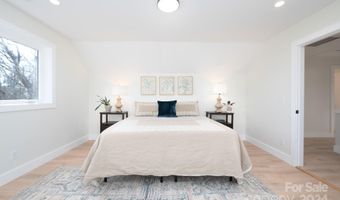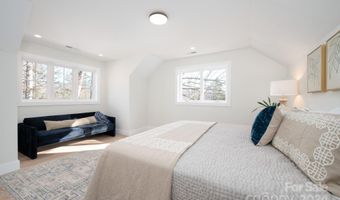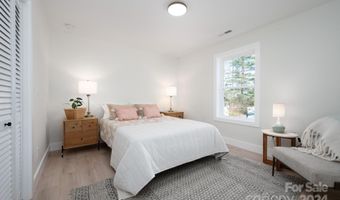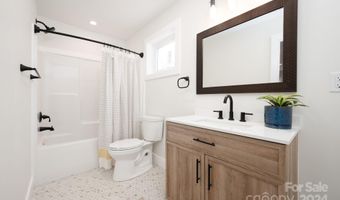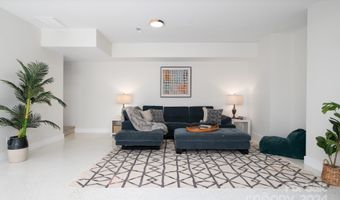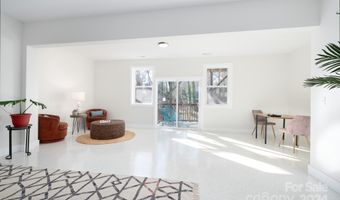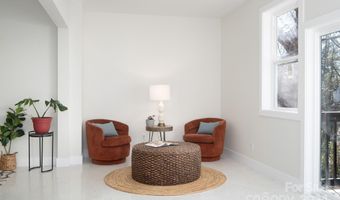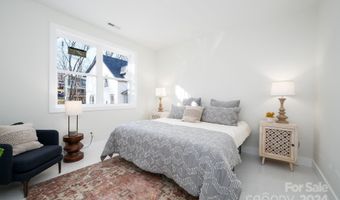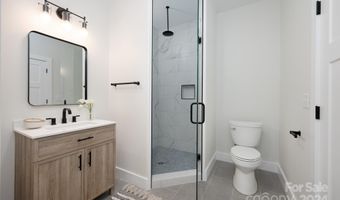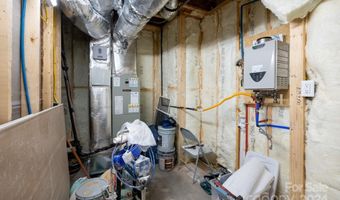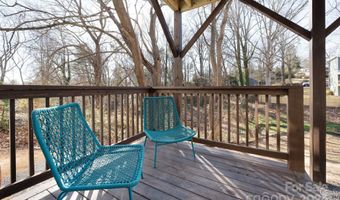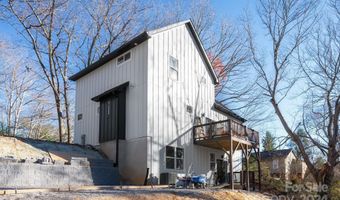18 Rash Rd Asheville, NC 28806
Snapshot
Description
Move-in-ready, new construction home in W Asheville offers crisp and clean decor with designer touches. The main level open floor plan features a LR with a gas fireplace, a kitchen and dining area, laundry, and powder room. Primary suite on the main level is light filled and inviting. Gorgeous primary bathroom has double vanity, custom tile, and a walk-in closet. Beautiful luxury vinyl plank floors and ceramic tile in bathrooms. Upstairs features a large bedroom/office with tons of natural light, a perfect guest room or flex room, two more sunny bedrooms and a guest bathroom with a shower/tub combo. Basement level makes the perfect in-law suite, as the flex room has potential for adding a kitchenette. Bonus room has durable epoxy floors, tall ceilings, and tons of windows that add so much beautiful light. Separate guest suite has an ensuite bathroom. The-low maintenance yard includes three off-street parking spots plus a lower-level spot that is easily accessed from the in-law suite.
More Details
Features
History
| Date | Event | Price | $/Sqft | Source |
|---|---|---|---|---|
| Listed For Sale | $698,000 | $242 | Mosaic Community Lifestyle Realty |
Nearby Schools
Elementary School Johnston Elementary | 0.5 miles away | KG - 05 | |
Elementary School Vance Elementary | 0.9 miles away | KG - 05 | |
Elementary School Emma Elementary | 1.3 miles away | KG - 05 |
