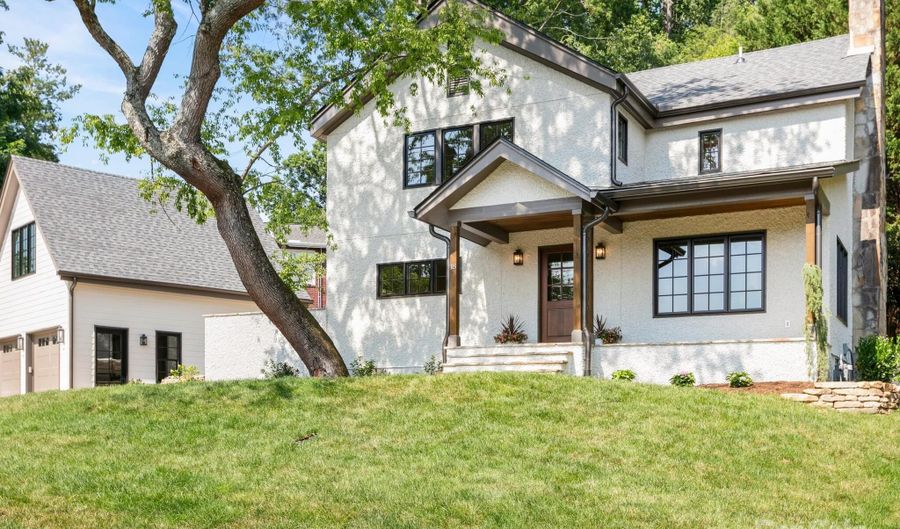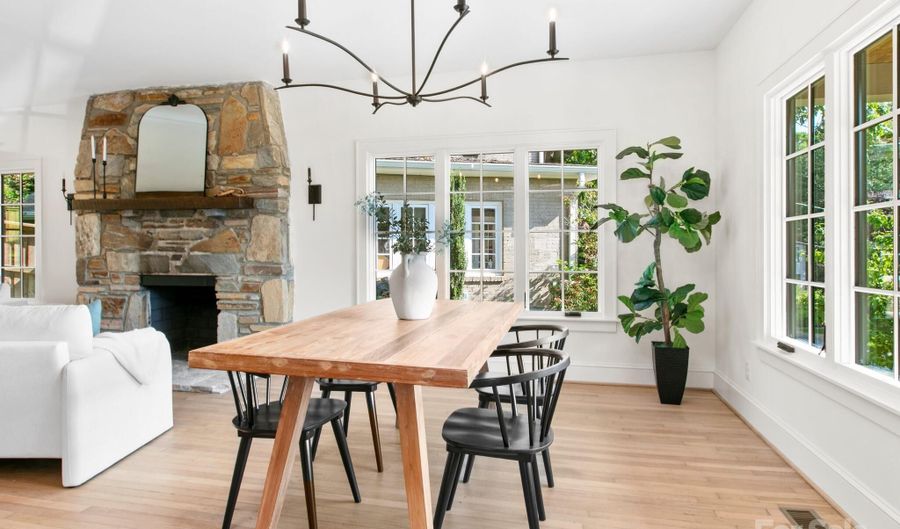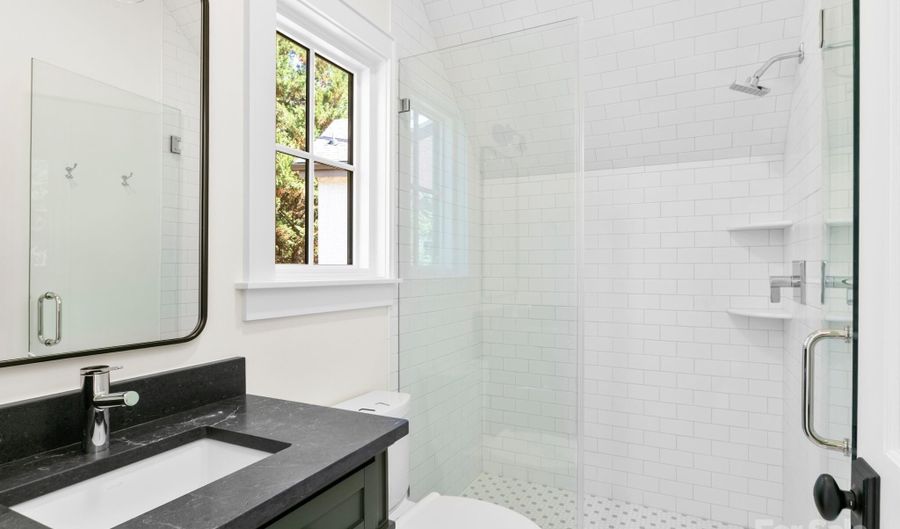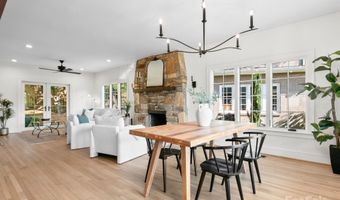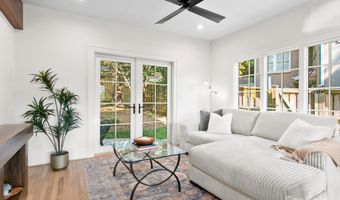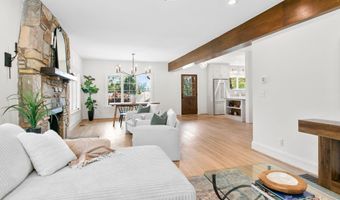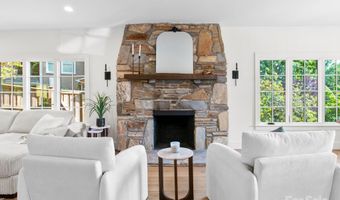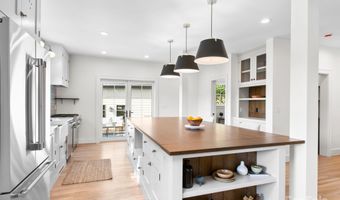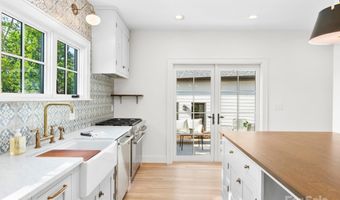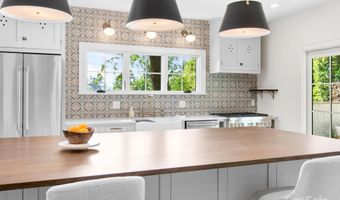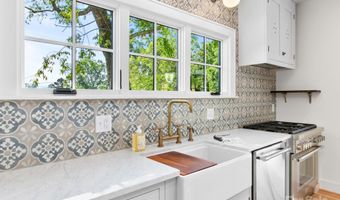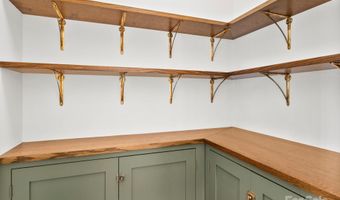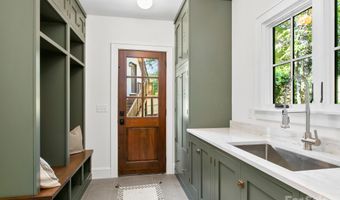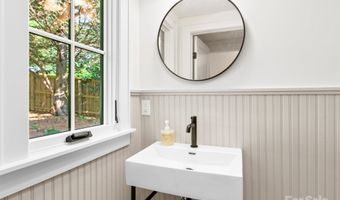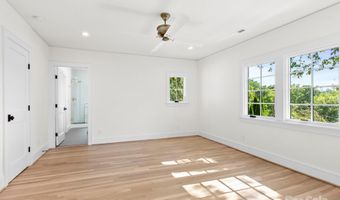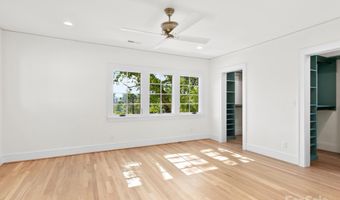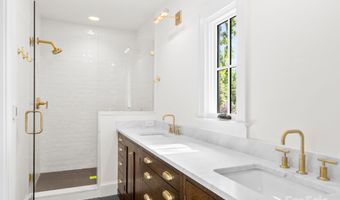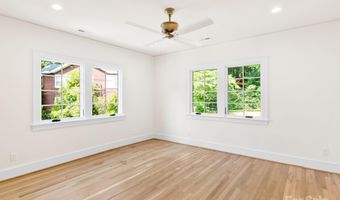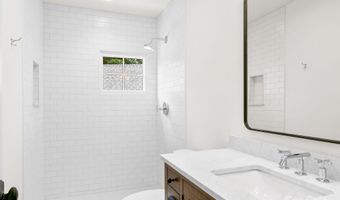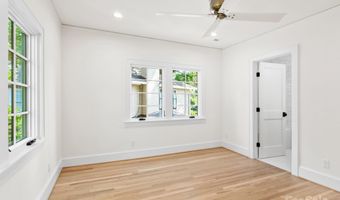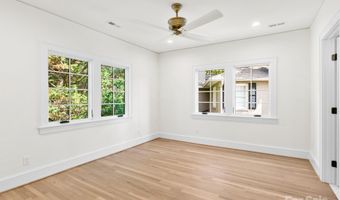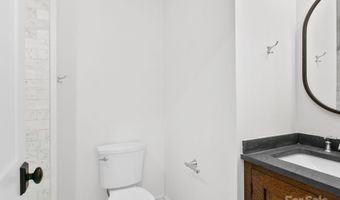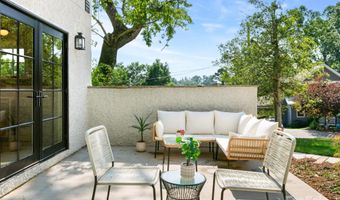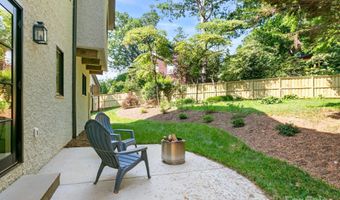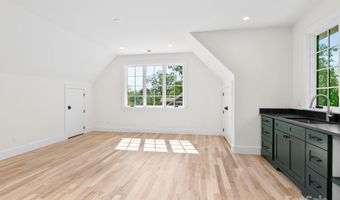18 Normandy Rd Asheville, NC 28803
Snapshot
Description
Thoughtfully curated whole-house renovation on one of Kenilworth’s most adored streets—a harmonious blend of historic character and refined modern living. This classic cottage has been re-imagined for today’s lifestyle while honoring its timeless charm. Key highlights include local-artisan designed custom cabinetry throughout, new chef’s kitchen, baths, walk-in pantry, and mud/laundry room, red-oak accents throughout paired with all-new Thermador professional-grade appliances, all-new windows and doors, re-finished original hardwood floors & a storied wood-burning fireplace. Exterior enhancements include new roof & gutters, freshly applied pebbledash stucco, new patios, and a covered front porch. The brand new self-contained ADU includes a kitchenette and full bath, creating a versatile flex space. Modernized systems throughout for peace of mind—this home lives like new. Please see "Scope of Work" in the attachments for a comprehensive list of improvements. Listing Agent is Owner.
More Details
Features
History
| Date | Event | Price | $/Sqft | Source |
|---|---|---|---|---|
| Listed For Sale | $2,085,000 | $776 | Town and Mountain Realty |
Nearby Schools
High School School Of Inquiry And Life Science | 1.3 miles away | 09 - 12 | |
High School Asheville High | 1.3 miles away | 09 - 12 | |
Junior High School Asheville Middle | 1.5 miles away | 06 - 09 |
