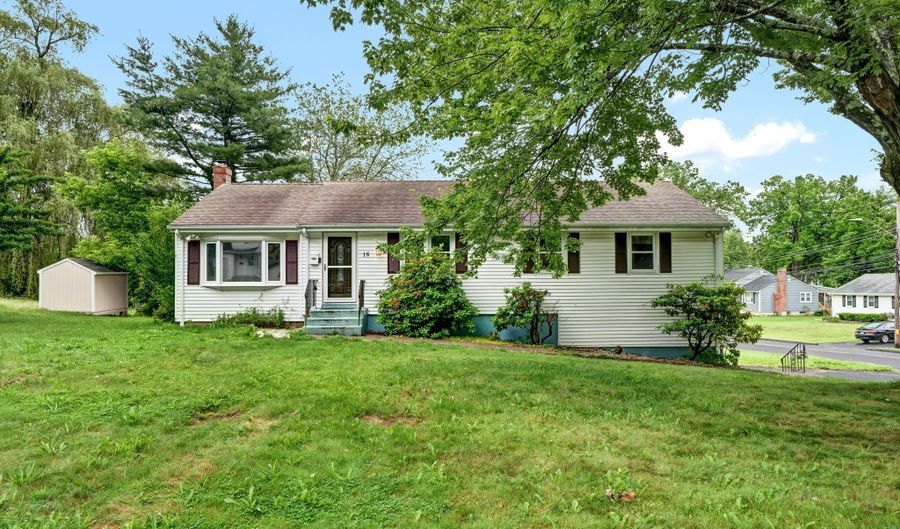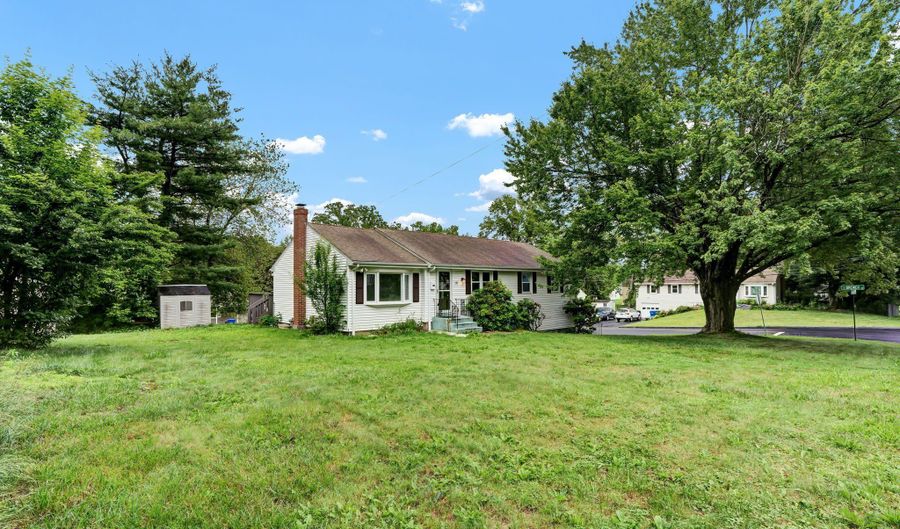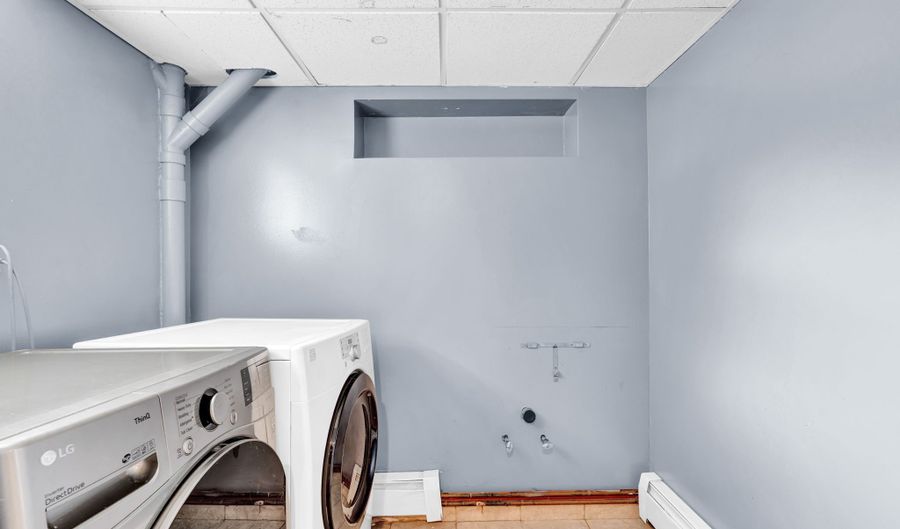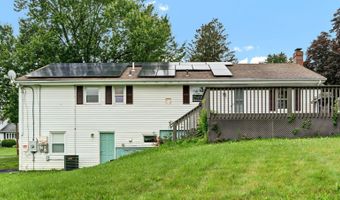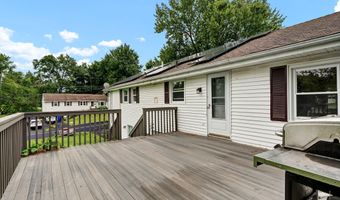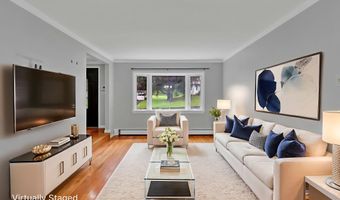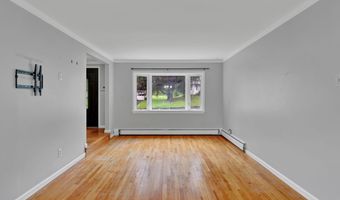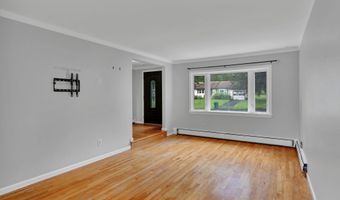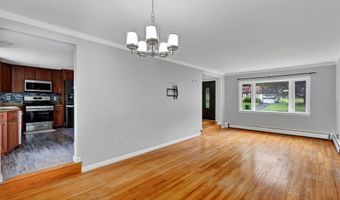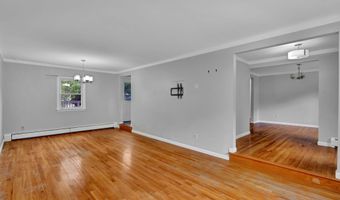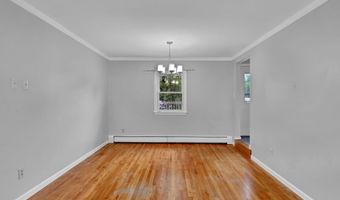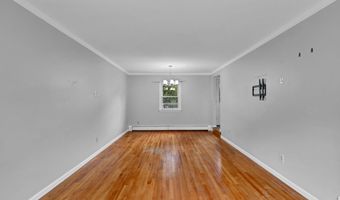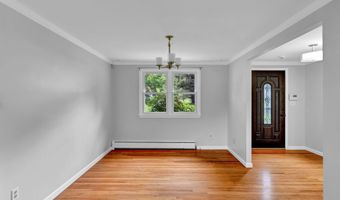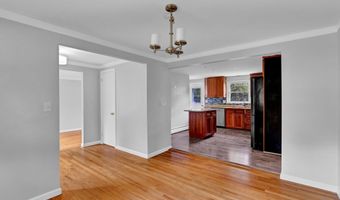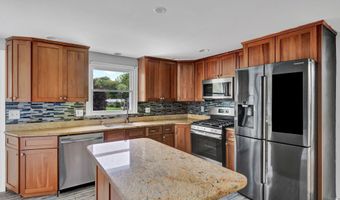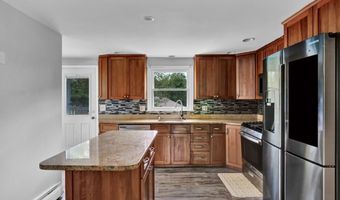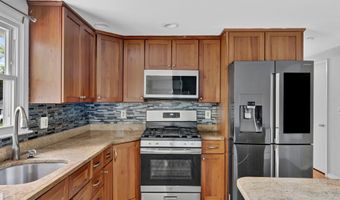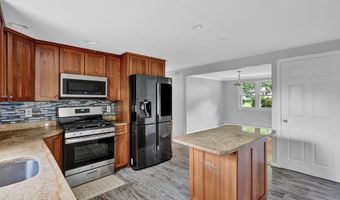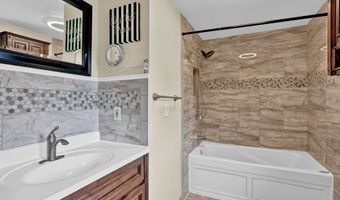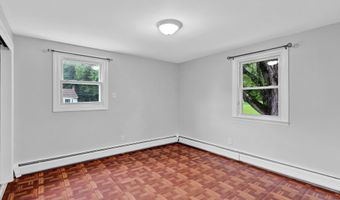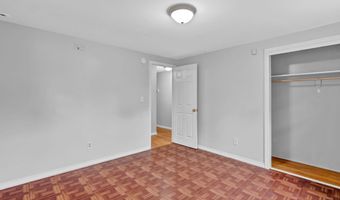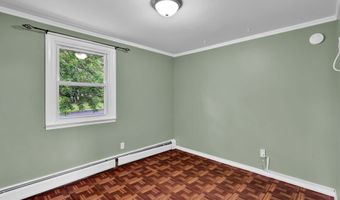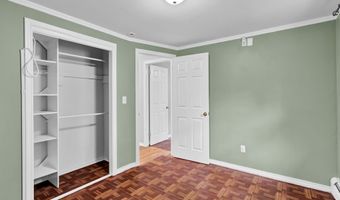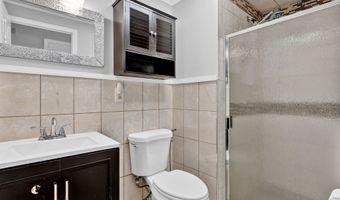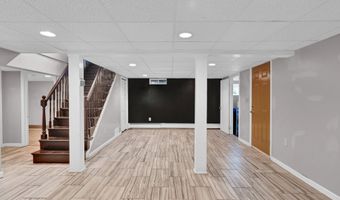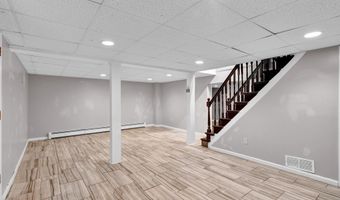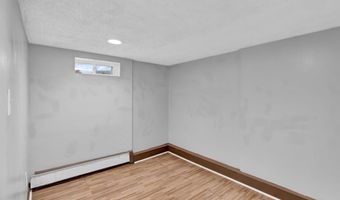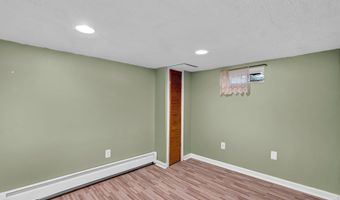18 Nolan Dr Bloomfield, CT 06002
Snapshot
Description
SPACIOUS RANCH HOME NESTLED ON A CORNER LOT boasts 3 bedrooms, 2 FULL baths, and chic flooring styles throughout! Light and bright living room with hardwood floors, formal dining room, and a well-equipped kitchen with center island, granite countertops, stainless steel appliances, and an abundance of storage space! The main level features a primary bedroom suite with a tile tub/shower, 2 additional bedrooms, and another FULL bath! Solar panels, central air, generator hook-up, irrigation system, and an attached 2-car garage! The finished walk-out lower level has so many options, with the space for a rec room and office, or anything else your heart desires! Roomy deck and lush yard are like your own private getaway! Tucked away yet conveniently located near shopping, restaurants, parks, golf courses, local highways and SO much more!
More Details
Features
History
| Date | Event | Price | $/Sqft | Source |
|---|---|---|---|---|
| Listed For Sale | $359,900 | $263 | eXp Realty |
Nearby Schools
Elementary School J. P. Vincent School | 0.9 miles away | PK - 04 | |
High School Bloomfield High School | 1.2 miles away | 09 - 12 | |
Elementary School Laurel School | 1.3 miles away | KG - 04 |
