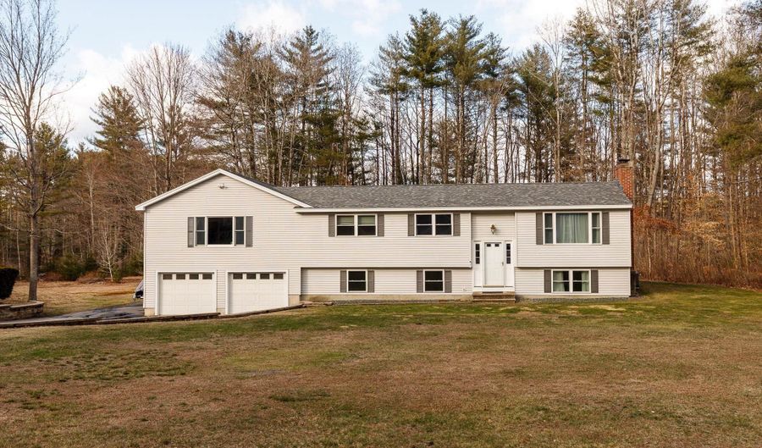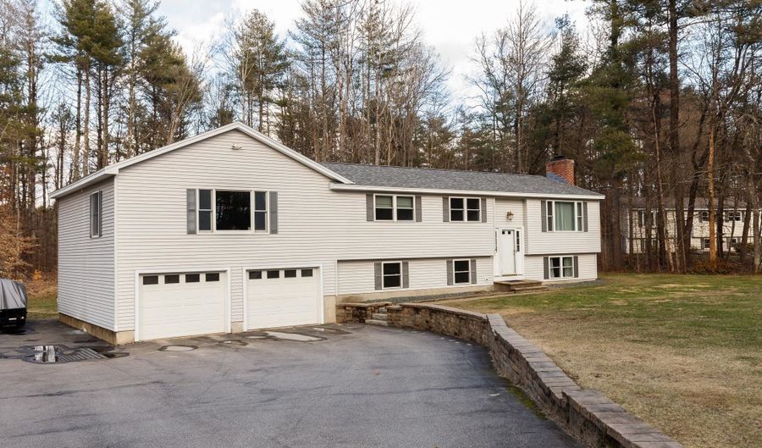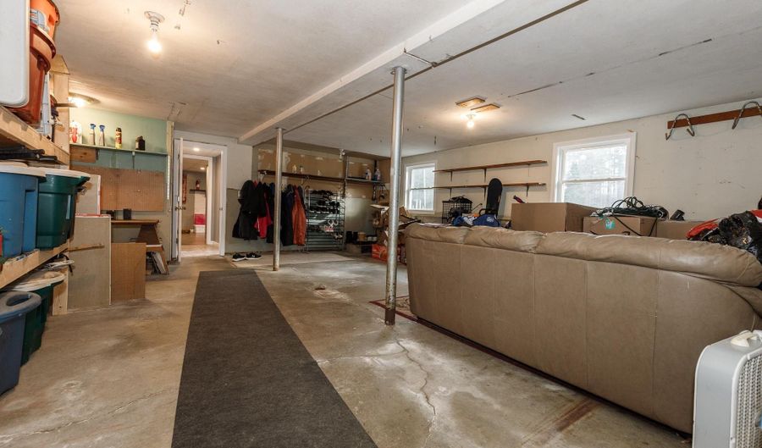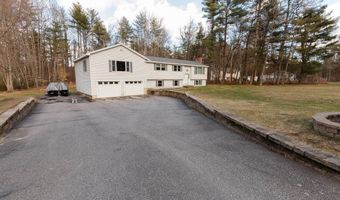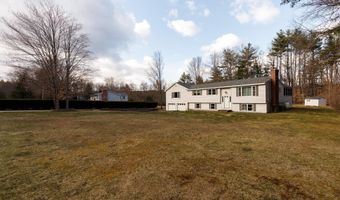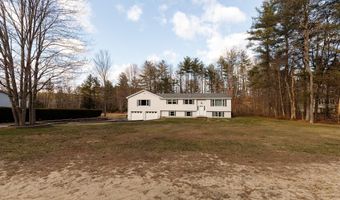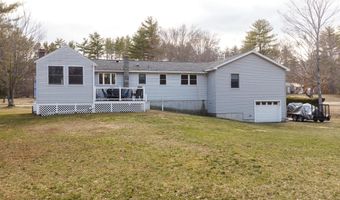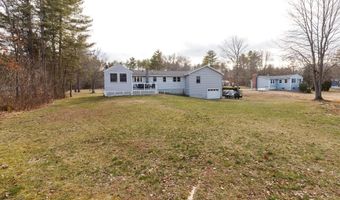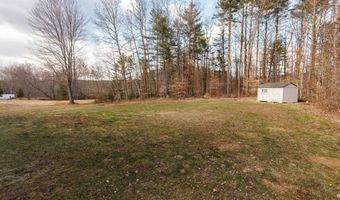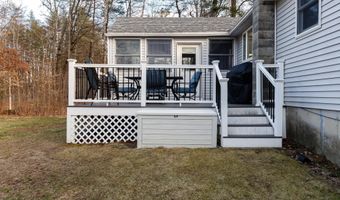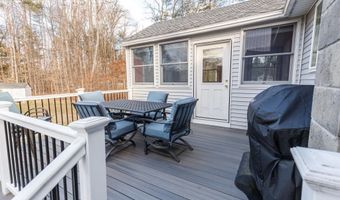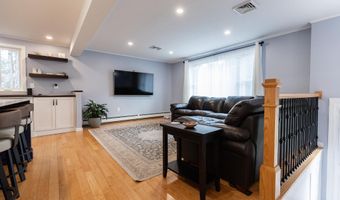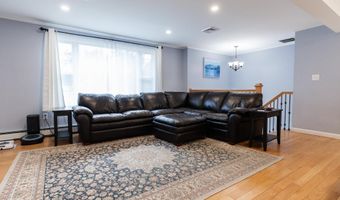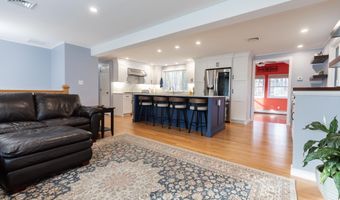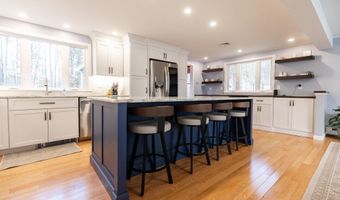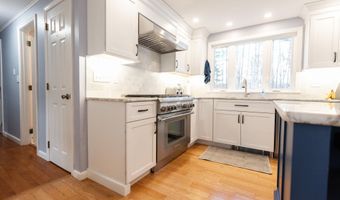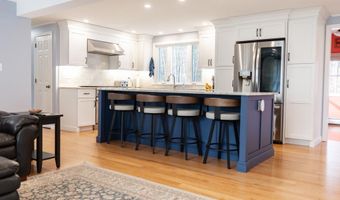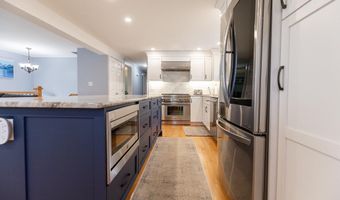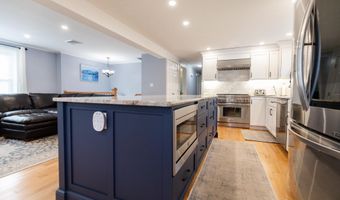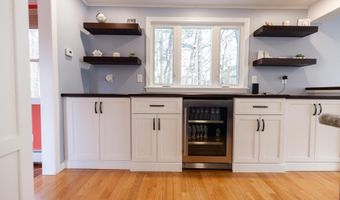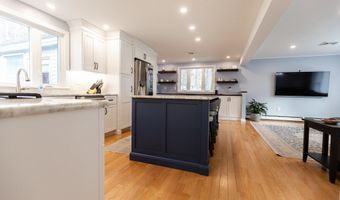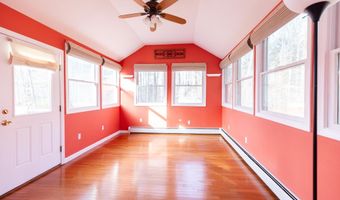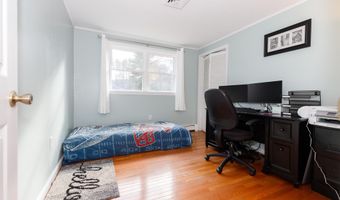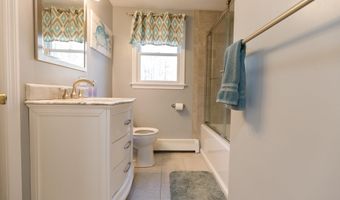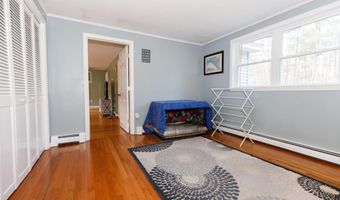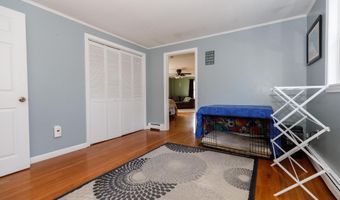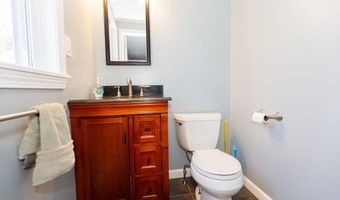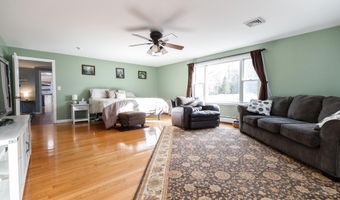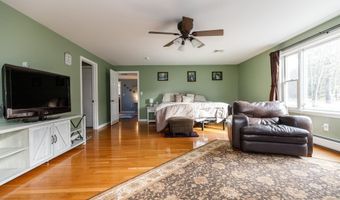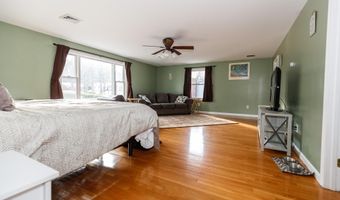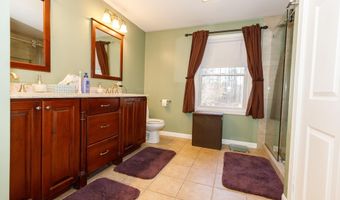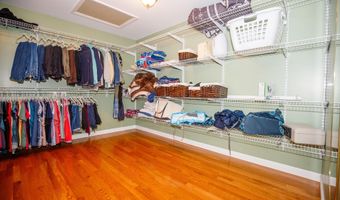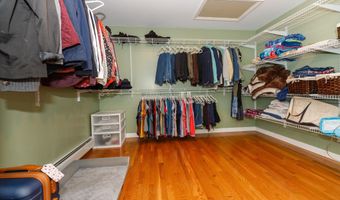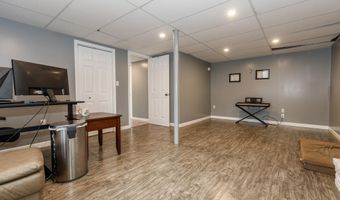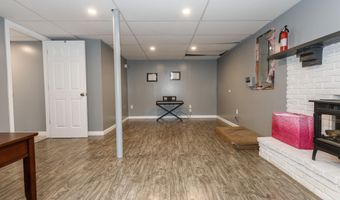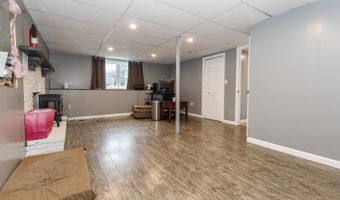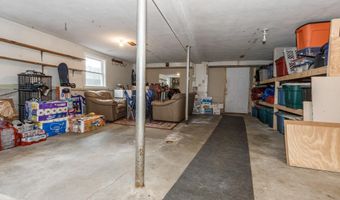This beautiful split level home in Bow is ready for you! With four bedrooms and three bathrooms, there is more than enough space for your family and guests. The open concept, newly remodeled kitchen and living space is a dream for those who love to host. The stainless steel appliances and spacious island will give you the opportunity to explore your cooking creativity! On those lovely sunny days, you can take the party to your large backyard that has a deck and plenty of grassy space for yard games, a fire pit, and any fun play equipment. Have pets? They will love to get their energy out by running around the yard and on long walks in your quiet neighborhood! Going back inside, there are hardwood floors throughout this home with tiled bathrooms. The primary suite is expansive, with an attached bathroom that includes a double sink vanity, a stand up shower and laundry - washer and dryer included. To top it off, your primary suite also includes a walk in closet! Downstairs, you will find a half finished basement with ample storage and an attached two car garage. Just 10-15 minutes away from restaurants, local shopping, and downtown Concord, you won’t need to travel far to get what you need! Sale is contingent on buying another property. 24 hour notice on showings. Open house Saturday 4/12 at 1pm to 3pm (TIME CHANGE DUE TO WEATHER) and Sunday 4/13 10am to 1PM
