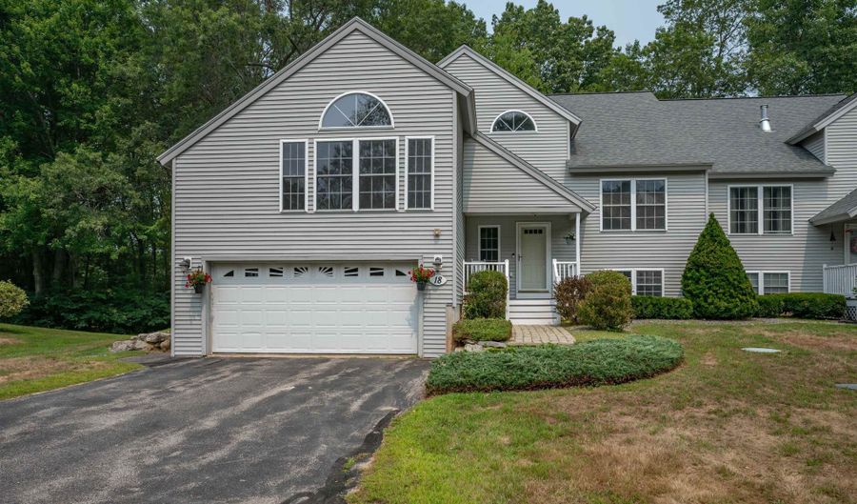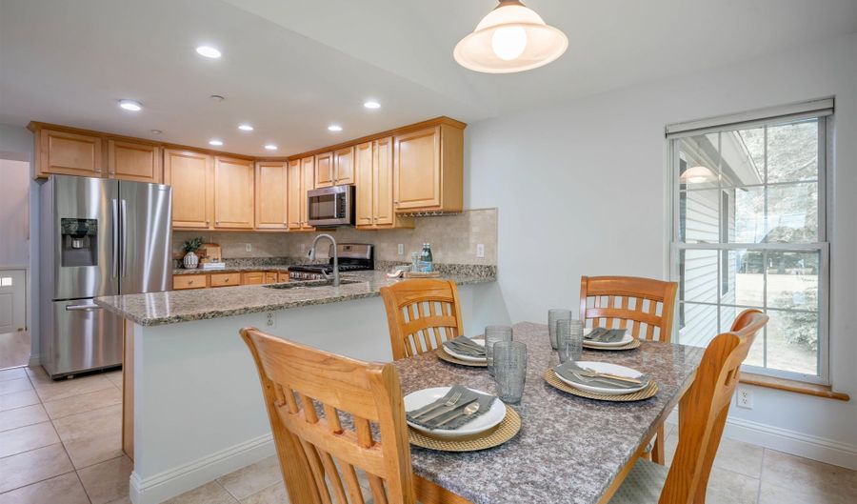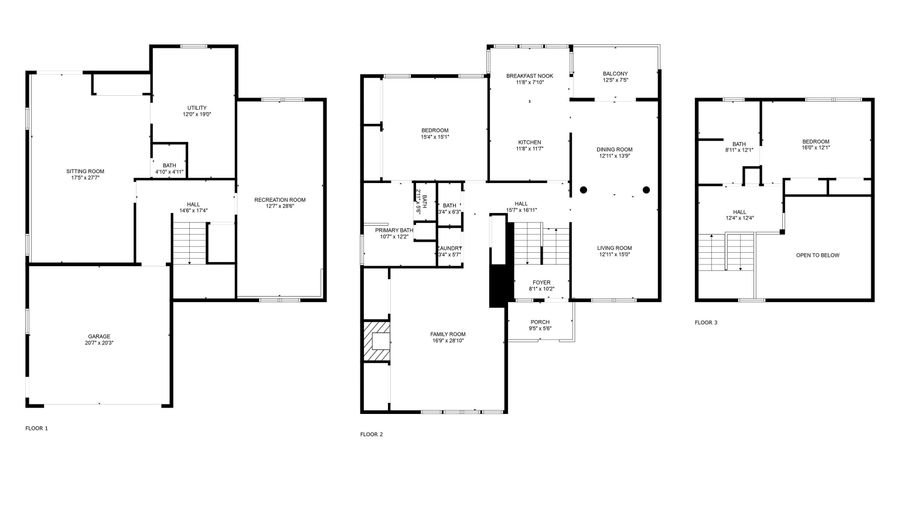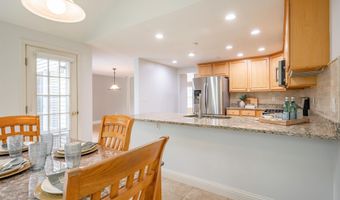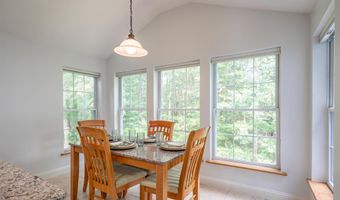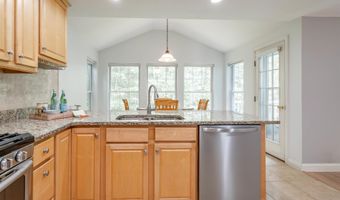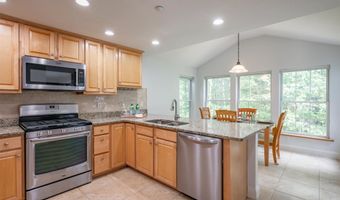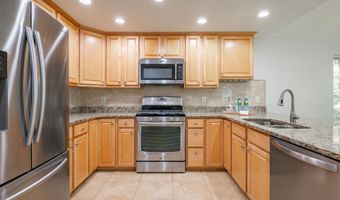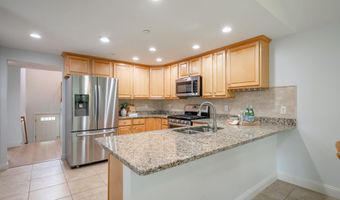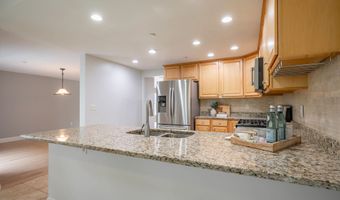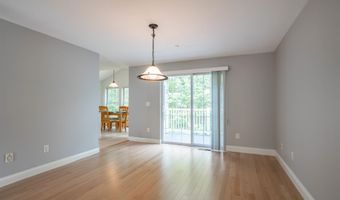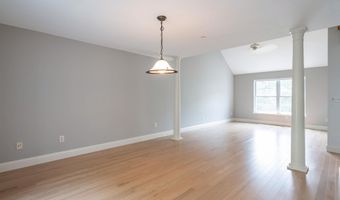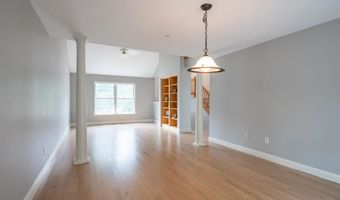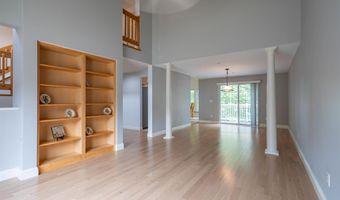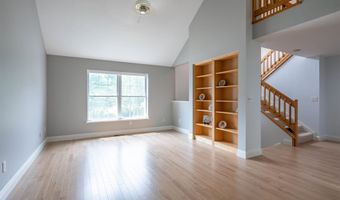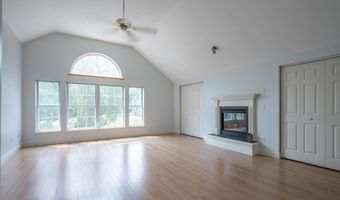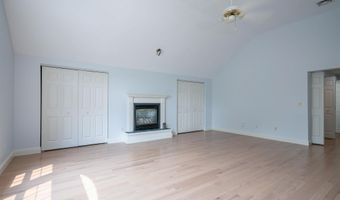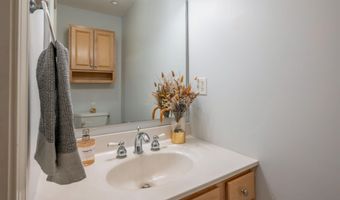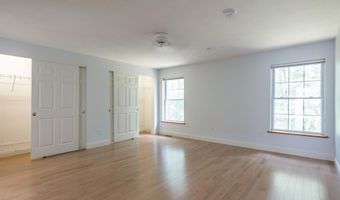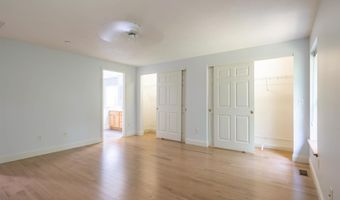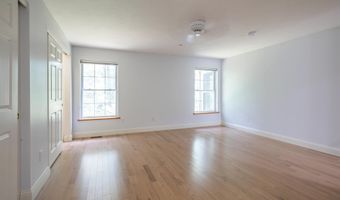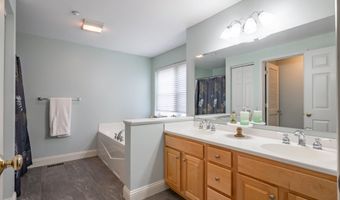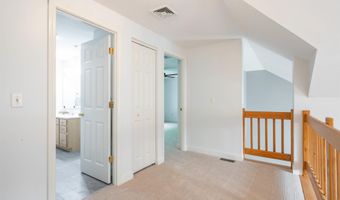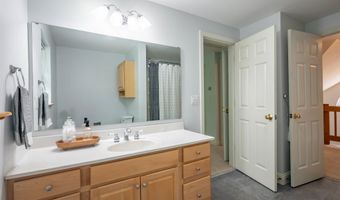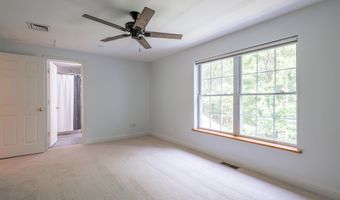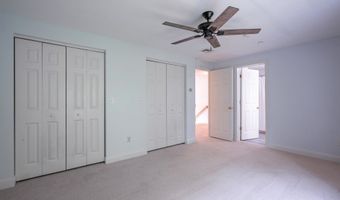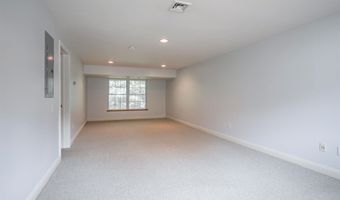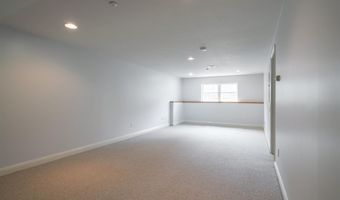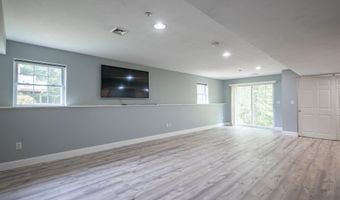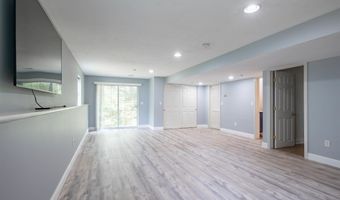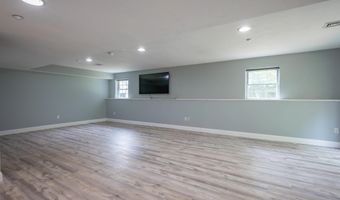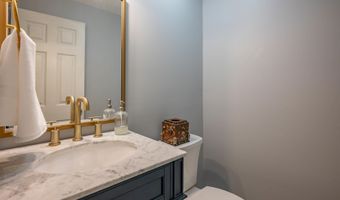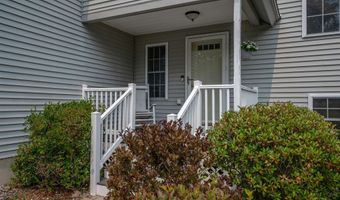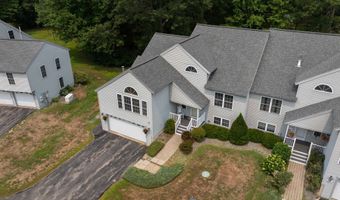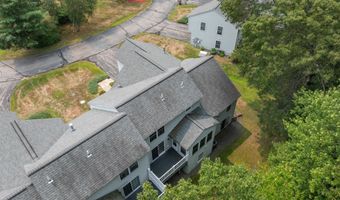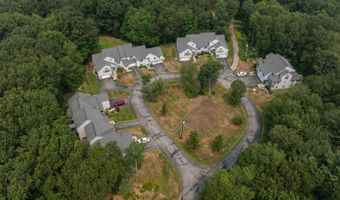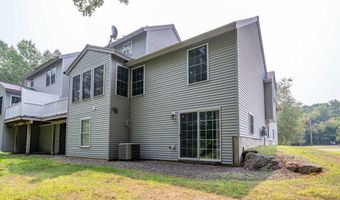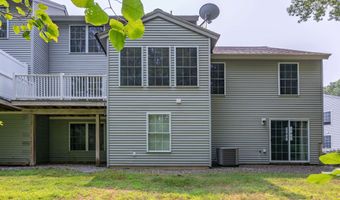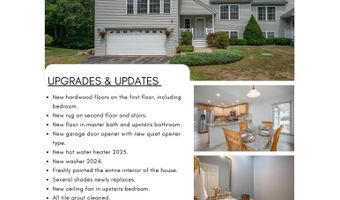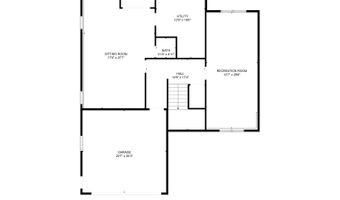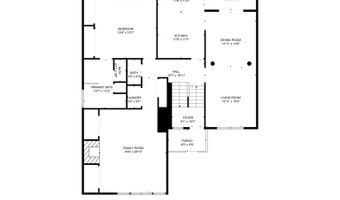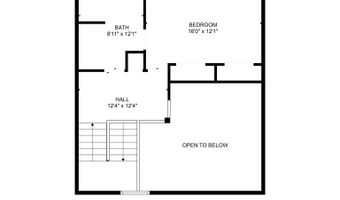Welcome to “BIRCHEND HOLLOW”, a beautiful end unit nestled in the woods of scenic Atkinson, just moments from the Atkinson Country Club. An ideal setting: only 10 units total on 12 acres, bordering a large conservation area. Sit on the back deck for peaceful views of the woods and frequent wildlife sightings. This spacious condo looks like new, with recently installed hardwood floors, new carpet, fresh paint throughout, and professional top-to-bottom cleaning that makes it sparkle. The main level features a granite topped eat-in kitchen with open concept dining/living layout perfect for entertaining, as well as an additional family room with a vaulted-ceiling and cozy gas fireplace that adds warmth and grandeur. The first-floor primary suite has generous closets, a full bath, and jetted tub. A laundry area and additional half bath round out the main floor. Upstairs, a private second bedroom suite includes its own full bath. The finished walk-out lower level offers two bonus spaces and an additional half bath, perfect for a home office, gym, bar, or your favorite hobby. Additional updates include a brand new hot water tank and new washing machine. Central vac makes cleaning easy, especially in the kitchen. Located in a lower cabinet that allows you to sweep debris directly in — just open it with your foot and it automatically vacuums it away. With landscaping and snow removal included, this low maintenance condo is truly move-in ready!
