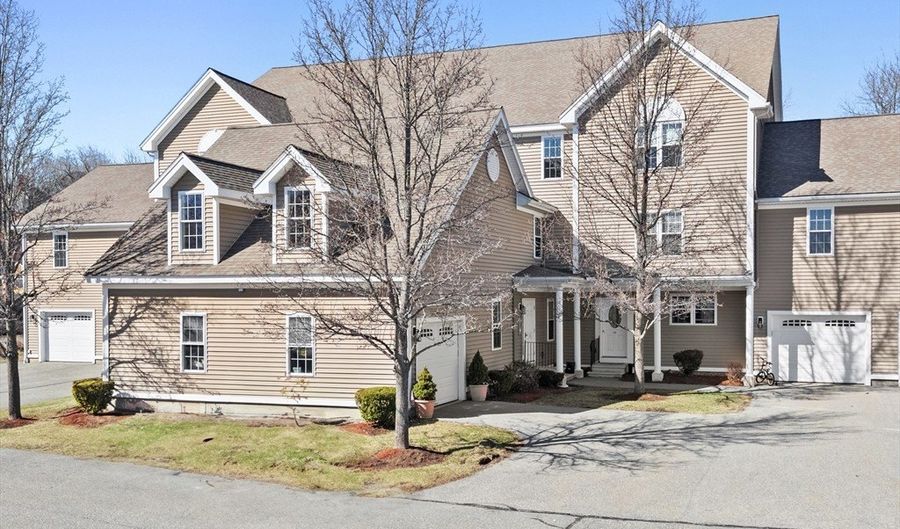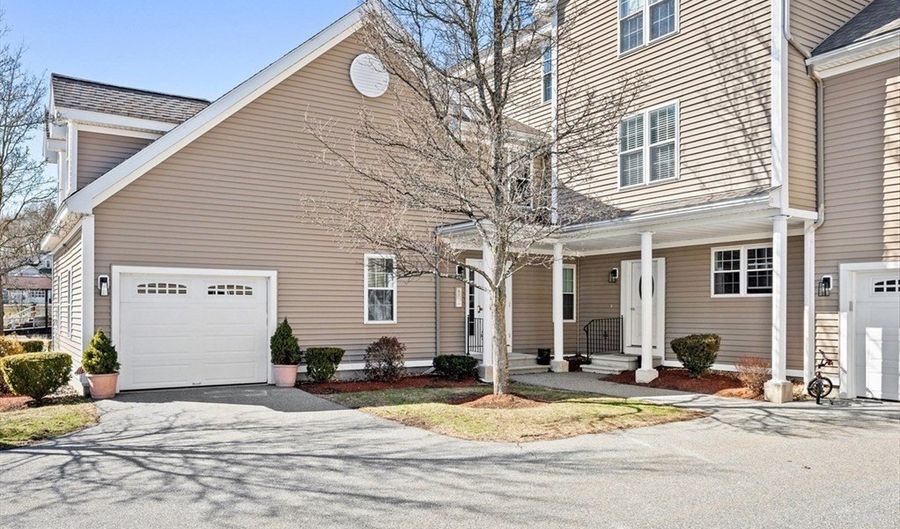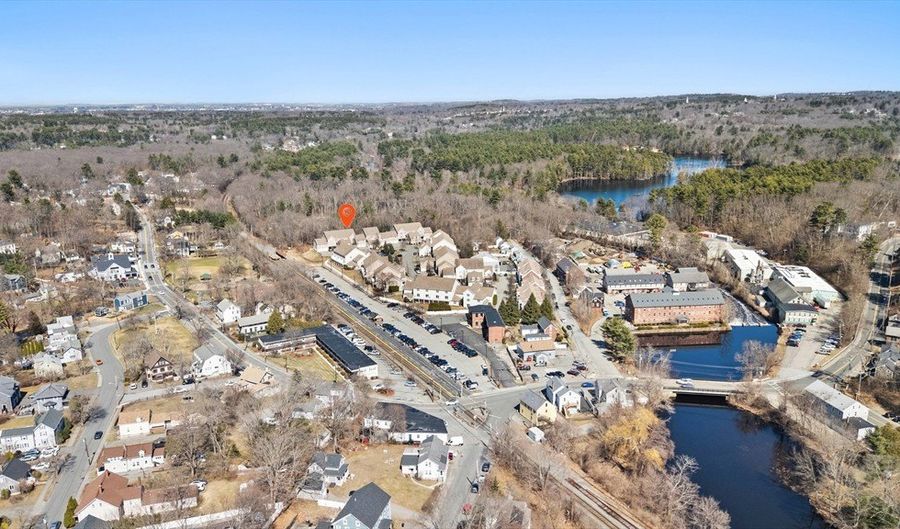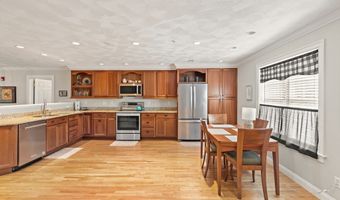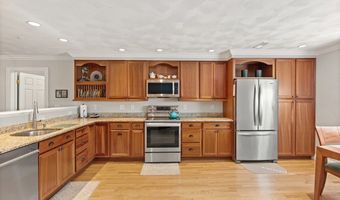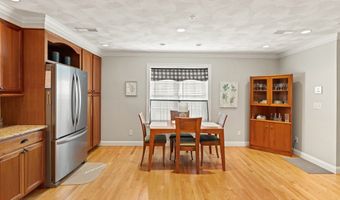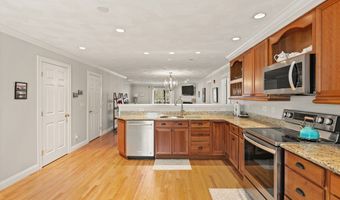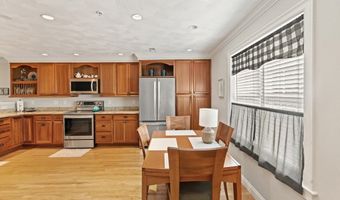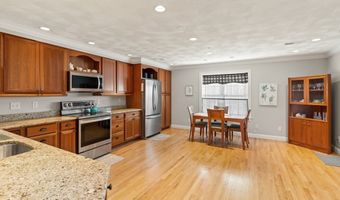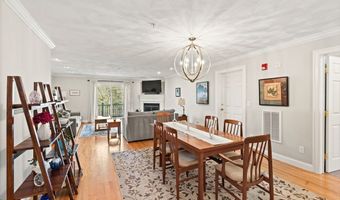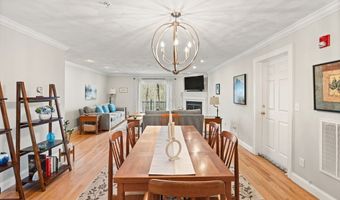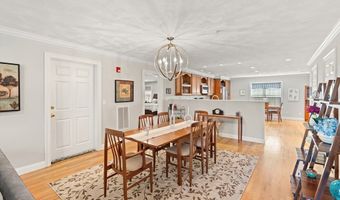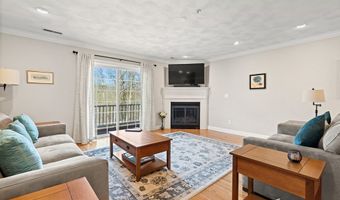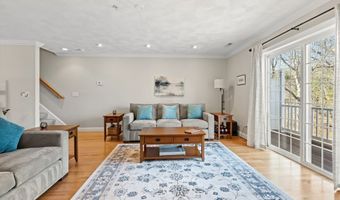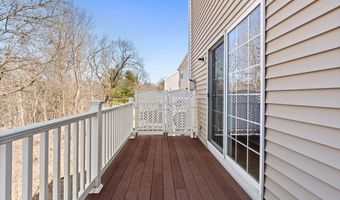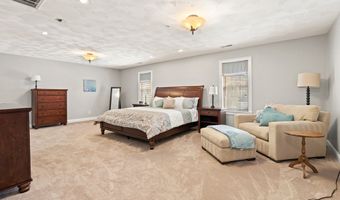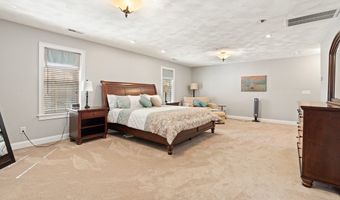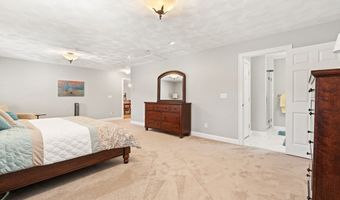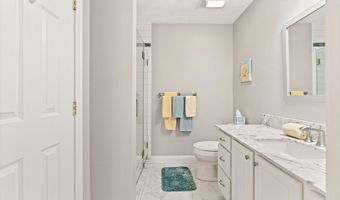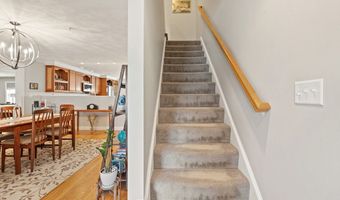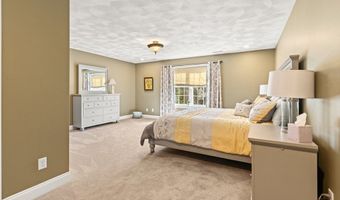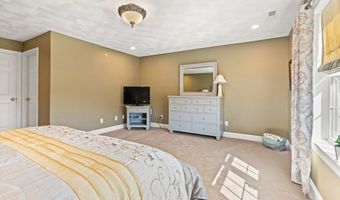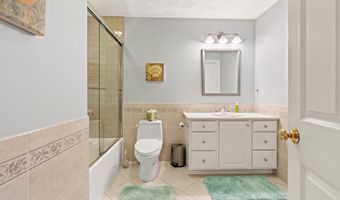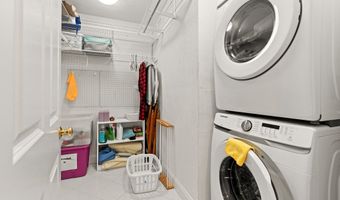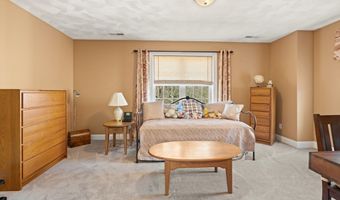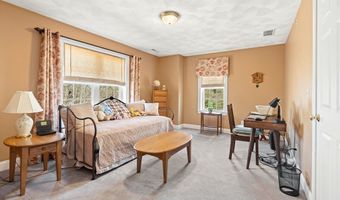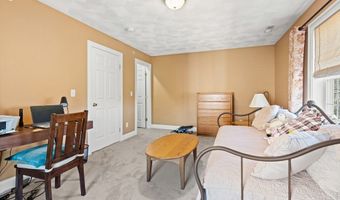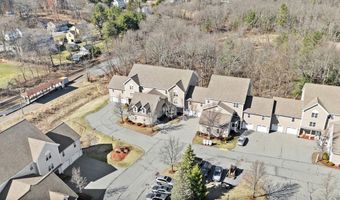18 Dale St 6GAndover, MA 01810
Snapshot
Description
Discover luxury living at Ballardvale Crossing in this stunning three-bedroom, two-and-a-half-bath townhouse. The open floor plan features beautiful hardwood floors, an updated eat-in kitchen, complete with stainless steel appliances, granite countertops, and elegant cabinetry. Ideal for entertaining, the dining and living areas provide ample space, highlighted by a beautiful fireplace and sliding doors to a private rear deck overlooking a tranquil conservation area. The first floor includes a serene primary suite with a spacious walk-in California closet and an updated bath. Upstairs, find two additional spacious bedrooms with walk-in closets, a full updated bath, and a convenient laundry room. The garage is located beneath the unit, with a deeded parking area in front. Perfectly situated for easy commuting near the train station and major routes, this townhouse is also within the South School District and just minutes from downtown, offering the ideal mix of comfort and convenience.
More Details
Features
History
| Date | Event | Price | $/Sqft | Source |
|---|---|---|---|---|
| Listed For Sale | $729,900 | $304 | RE/MAX Partners |
Expenses
| Category | Value | Frequency |
|---|---|---|
| Home Owner Assessments Fee | $460 | Monthly |
Taxes
| Year | Annual Amount | Description |
|---|---|---|
| 2024 | $7,266 |
Nearby Schools
Elementary School South Elementary | 0.5 miles away | KG - 05 | |
Elementary School Henry C Sanborn Elementary | 1.3 miles away | KG - 05 | |
High School Andover High | 2.2 miles away | 09 - 12 |
