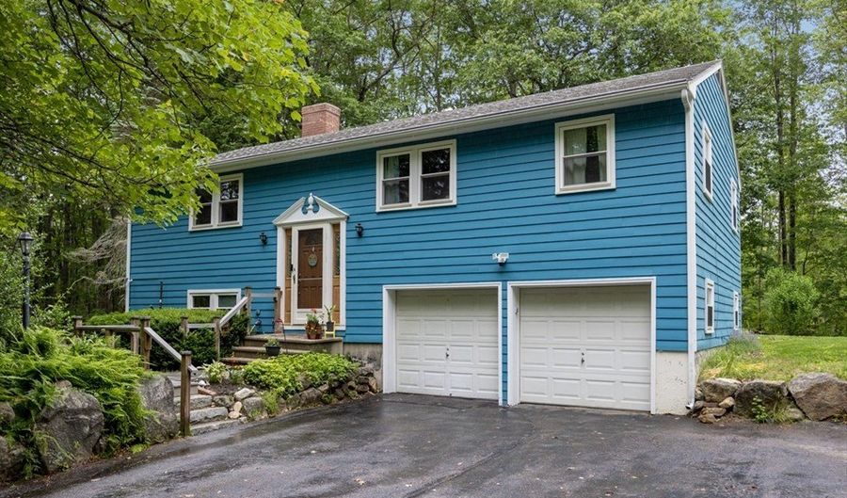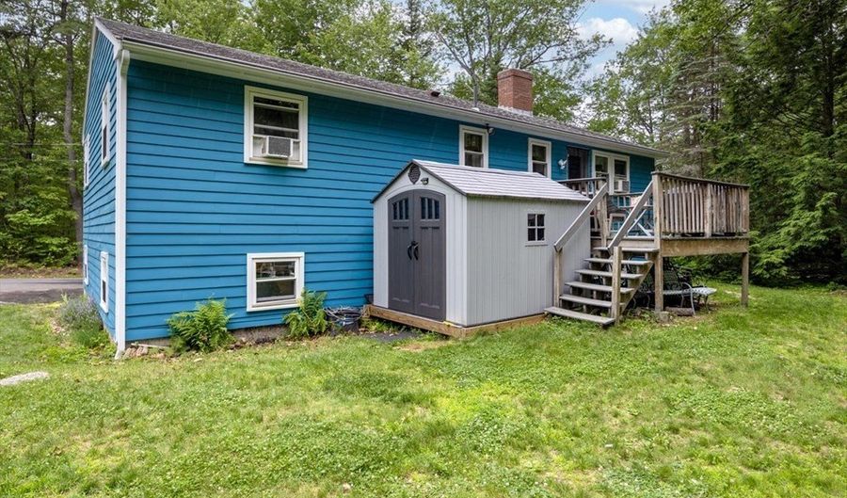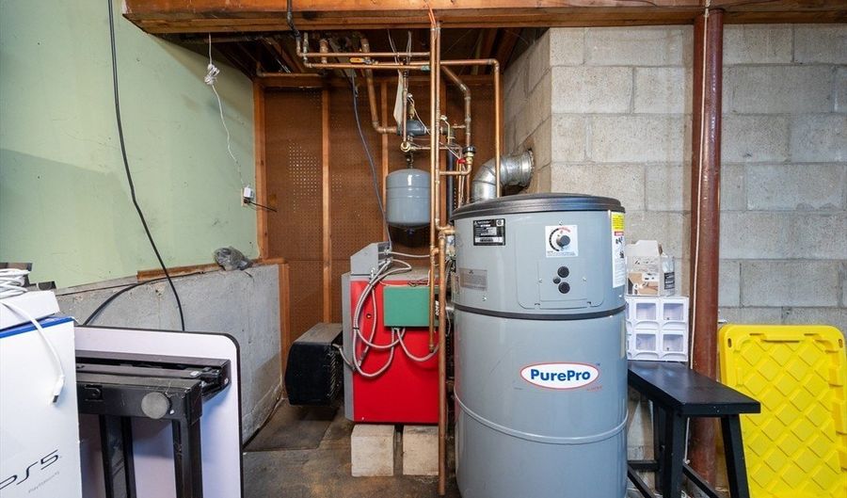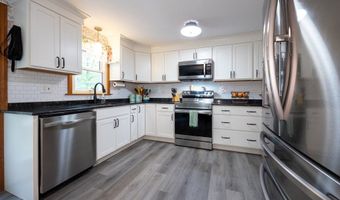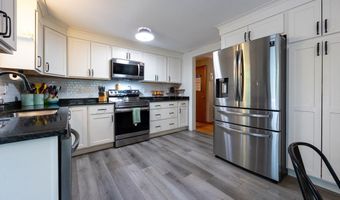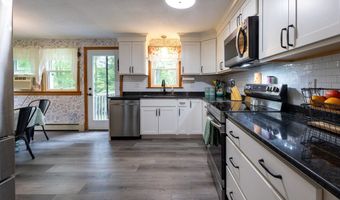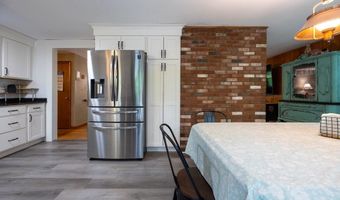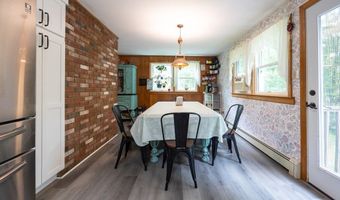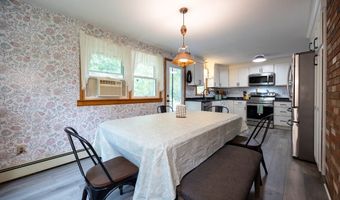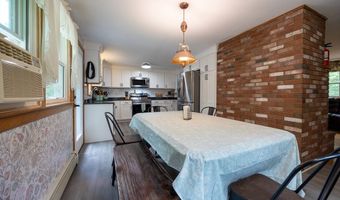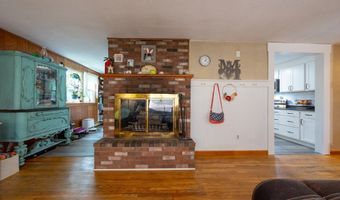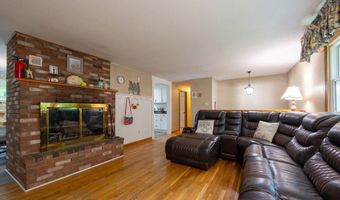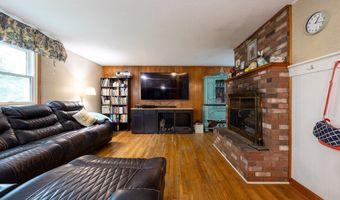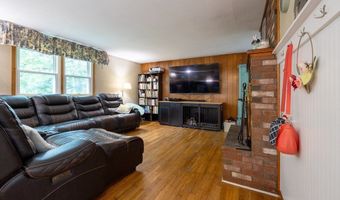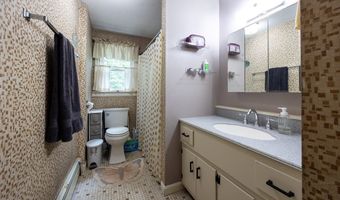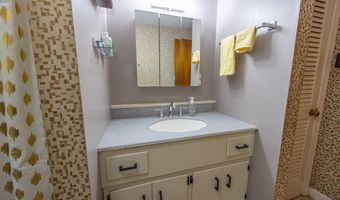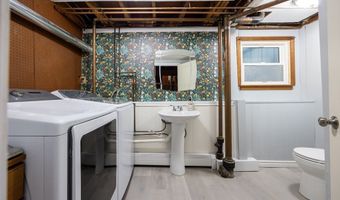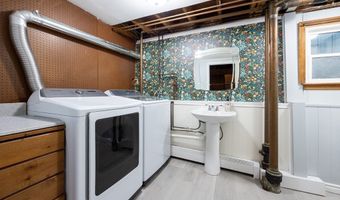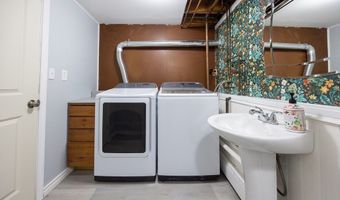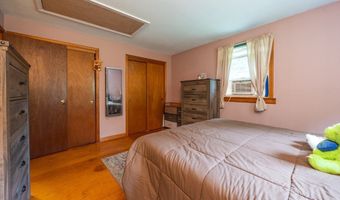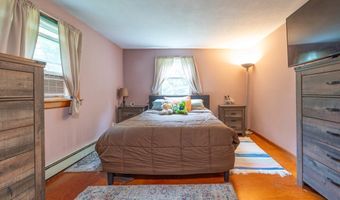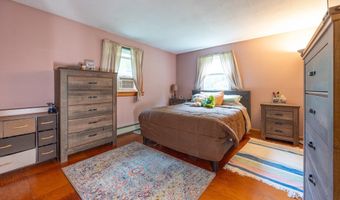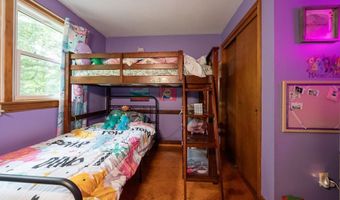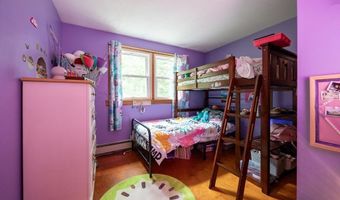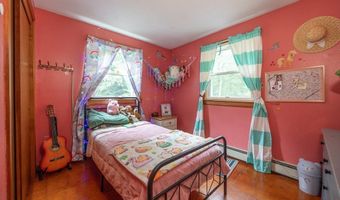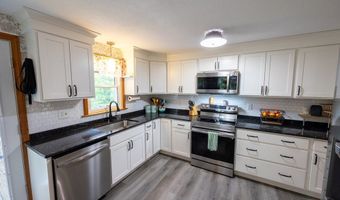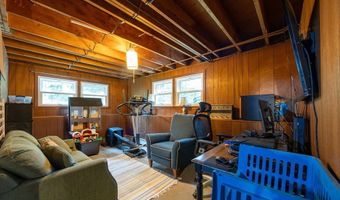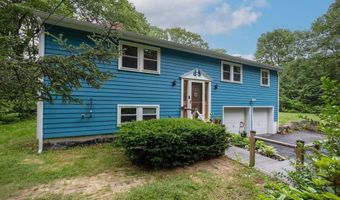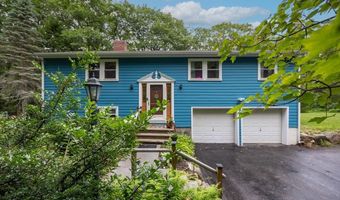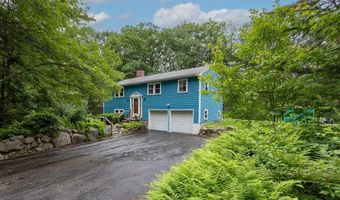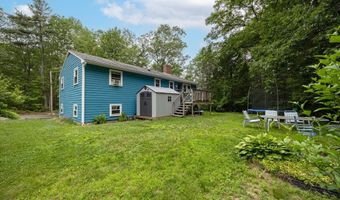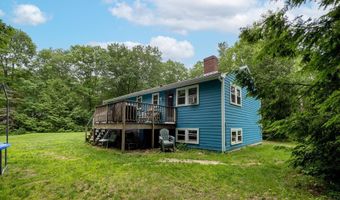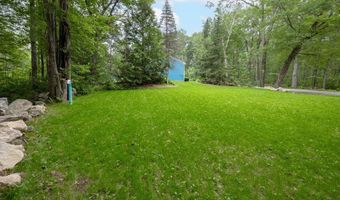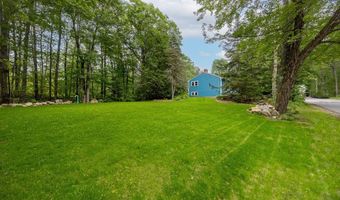18 Cobb Rd Ashburnham, MA 01430
Price
$425,000
Listed On
Type
For Sale
Status
Pending
3 Beds
2 Bath
1196 sqft
Asking $425,000
Snapshot
Type
For Sale
Category
Purchase
Property Type
Residential
Property Subtype
Single Family Residence
MLS Number
73397909
Parcel Number
M:0022 B:000009,3573391
Property Sqft
1,196 sqft
Lot Size
0.96 acres
Year Built
1966
Year Updated
Bedrooms
3
Bathrooms
2
Full Bathrooms
1
3/4 Bathrooms
0
Half Bathrooms
1
Quarter Bathrooms
0
Lot Size (in sqft)
41,817.6
Price Low
-
Room Count
5
Building Unit Count
-
Condo Floor Number
-
Number of Buildings
-
Number of Floors
0
Parking Spaces
6
Location Directions
Rt 12 (Main St.) to High St. / Lake Rd to Cobb Rd.
Franchise Affiliation
RE/MAX International
Special Listing Conditions
Auction
Bankruptcy Property
HUD Owned
In Foreclosure
Notice Of Default
Probate Listing
Real Estate Owned
Short Sale
Third Party Approval
Description
This Raised Ranch features a new granite countertop kitchen complete with stainless steel appliances, new windows, an updated laundry/bathroom, and a brand-new, fully replaced septic system. Conveniently located just outside the charming town center, set on a private lot (just under an Acre) close to area lakes and hiking trails. The main level blends the mid-century charm of the solid brick fireplace, anchoring the living space and modern dine-in kitchen area. Enjoy the 12' x12' deck overlooking a super-private backyard with a storage shed. A two-car garage is located underneath, with access to a basement living space that can be used as an exercise room, home office, or media room - a great opportunity to add living space.
More Details
MLS Name
MLS Property Information Network Inc
Source
ListHub
MLS Number
73397909
URL
MLS ID
MLSPIN
Virtual Tour
PARTICIPANT
Name
James Shadd
Primary Phone
(508) 595-9900
Key
3YD-MLSPIN-CN216452
Email
jeffburk@remax.net
BROKER
Name
RE/MAX VISION
Phone
(508) 595-9900
OFFICE
Name
RE/MAX Vision
Phone
(508) 595-9900
Copyright © 2025 MLS Property Information Network Inc. All rights reserved. All information provided by the listing agent/broker is deemed reliable but is not guaranteed and should be independently verified.
Features
Basement
Dock
Elevator
Fireplace
Greenhouse
Hot Tub Spa
New Construction
Pool
Sauna
Sports Court
Waterfront
Architectural Style
Ranch
Heating
Fireplace(s)
Parking
Garage
Off Street
Paved or Surfaced
Rooms
Bathroom 1
Bathroom 2
Bedroom 1
Bedroom 2
Bedroom 3
History
| Date | Event | Price | $/Sqft | Source |
|---|---|---|---|---|
| Price Changed | $425,000 -5.35% | $355 | RE/MAX Vision | |
| Listed For Sale | $449,000 | $375 | RE/MAX Vision |
Taxes
| Year | Annual Amount | Description |
|---|---|---|
| 2025 | $4,787 |
Nearby Schools
Get more info on 18 Cobb Rd, Ashburnham, MA 01430
By pressing request info, you agree that Residential and real estate professionals may contact you via phone/text about your inquiry, which may involve the use of automated means.
By pressing request info, you agree that Residential and real estate professionals may contact you via phone/text about your inquiry, which may involve the use of automated means.
