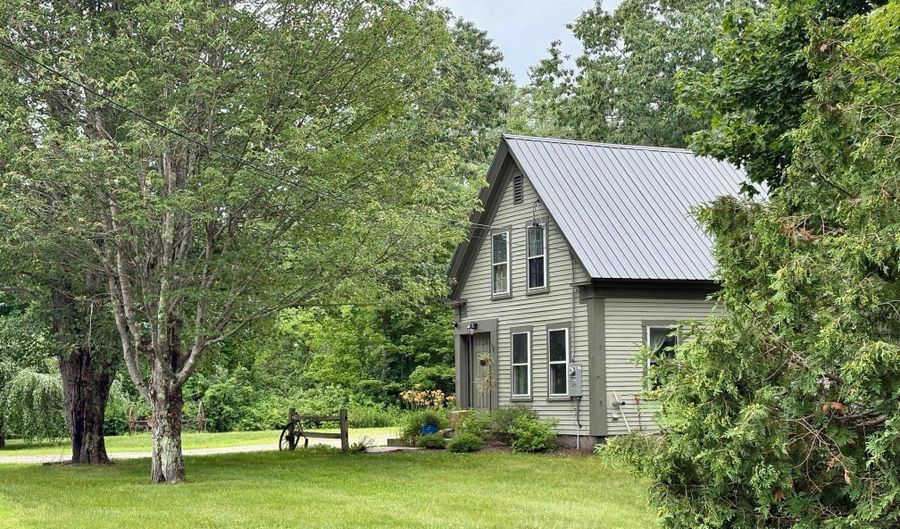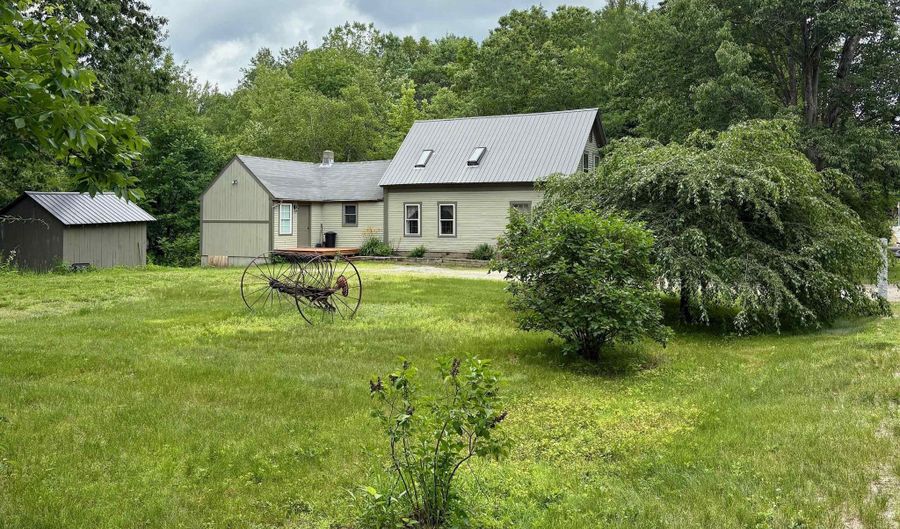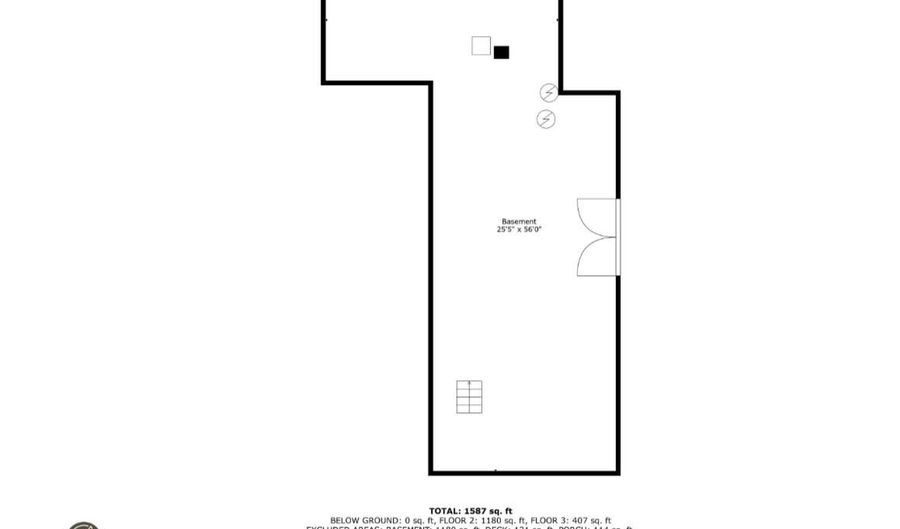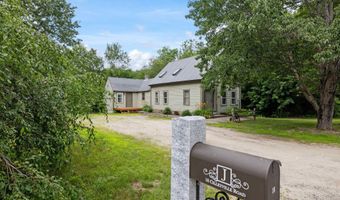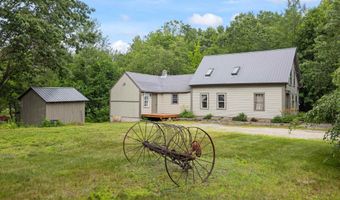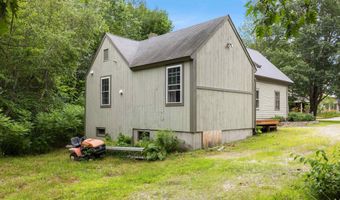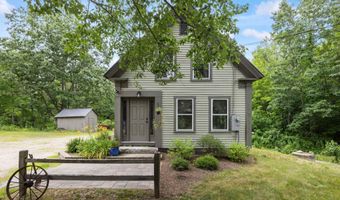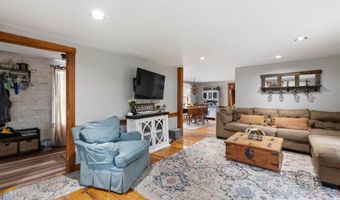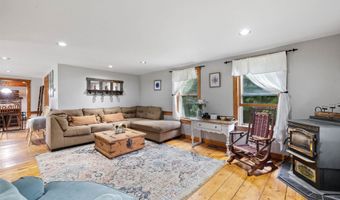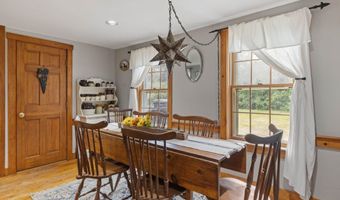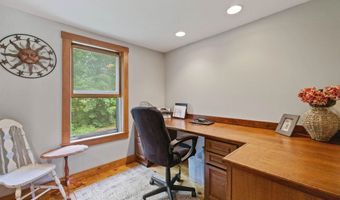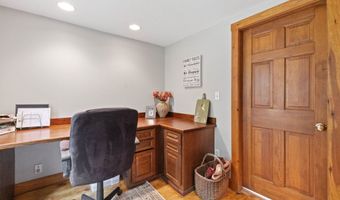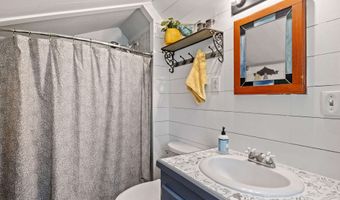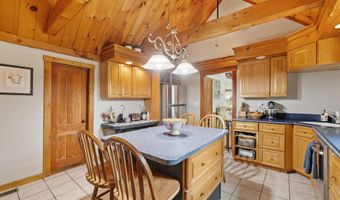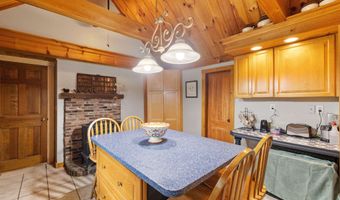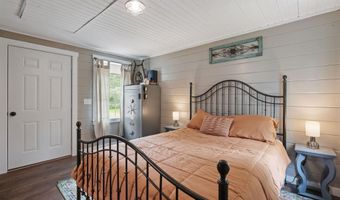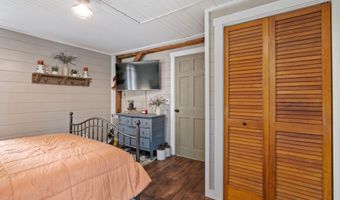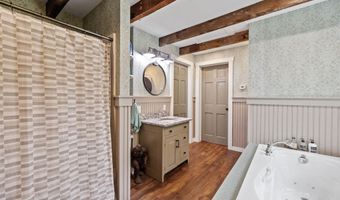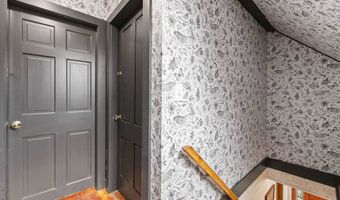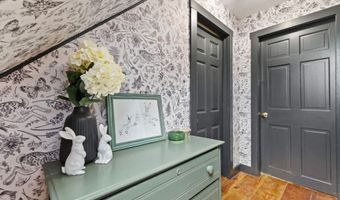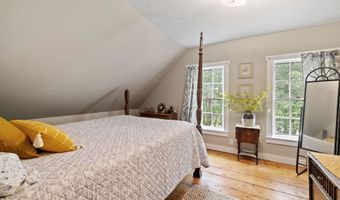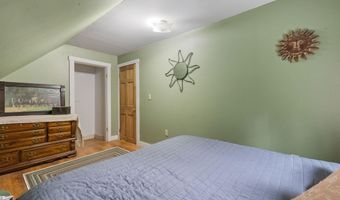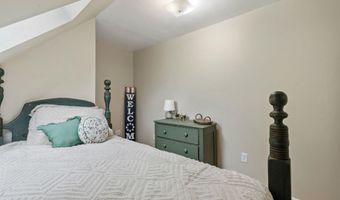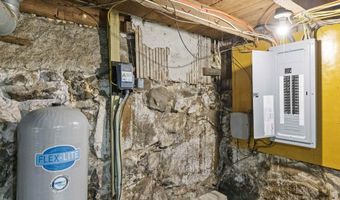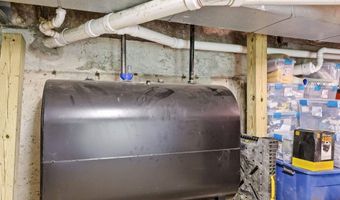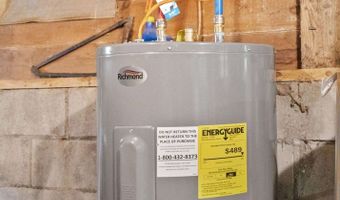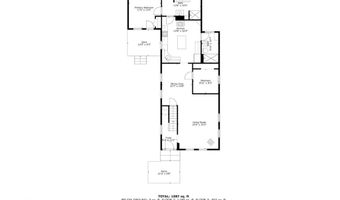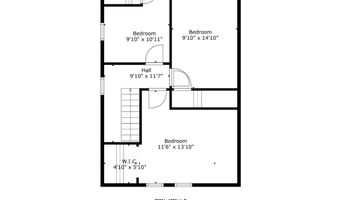Quintessential 3 bedroom, 2 bath New England style home with modern amenities. The front entry opens to a traditional hallway with a coat closet and stairway to the 2nd floor. Off the 1st floor hall is a spacious living room with large windows, wide pine flooring and a pellet stove. The living and dining room are open concept with an abundance of natural light. From the dining room you can enter a bonus room, currently used as an office, or the kitchen which boasts vaulted, tongue and groove ceiling, a center island with seating and a traditional brick hearth & wood stove. In the back of the house is a 1st floor primary ensuite with a soaker tub, shower and laundry. The primary bedroom has shiplap walls, separate entry and a small deck. Upstairs there are two additional bedrooms and a bonus room. The walkout basement was once a lower level garage. The garage door was replaced by double doors. There is a backyard storage shed perfect for storing tools and equipment or potential workshop or She-Shed. The yard has well established trees, shrubs and flowers which provides a sense of peace and tranquility. Walk to the historic Potter Place Railroad Station Museum or hike/bike the Northern Rail Trail. Outdoor enthusiasts may enjoy exploring the local trails, mountains, lakes and ponds.
