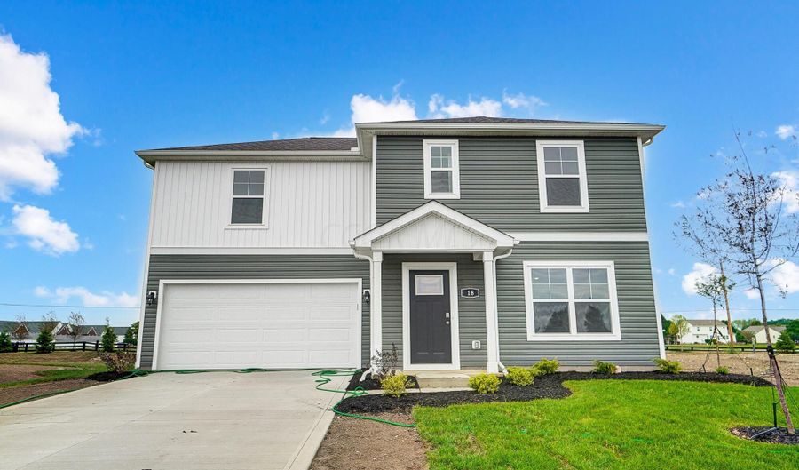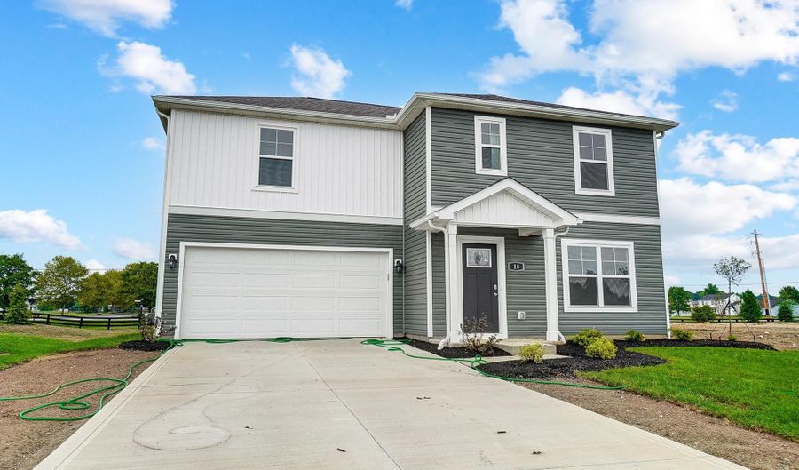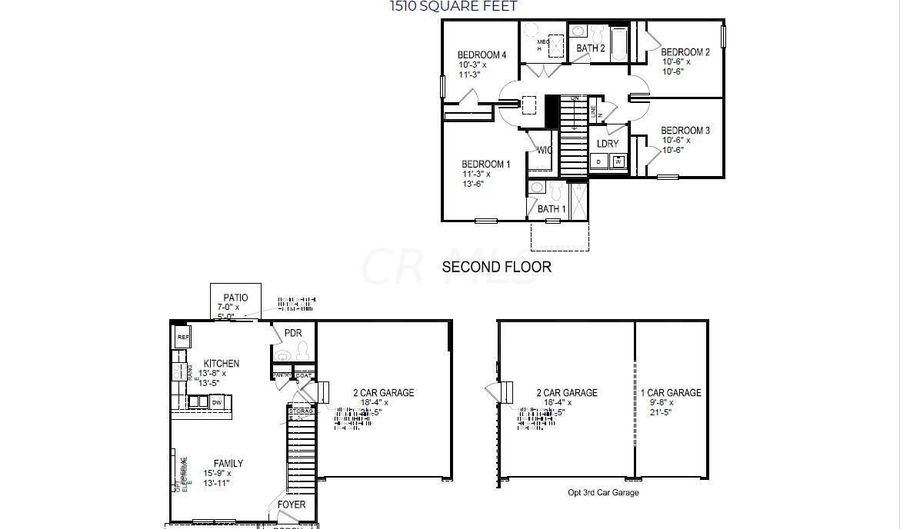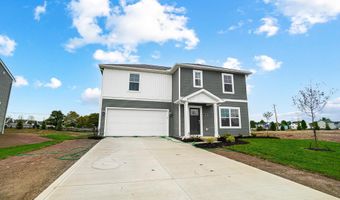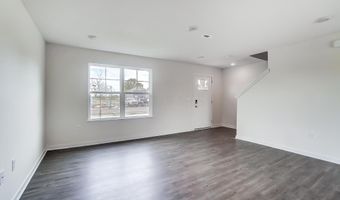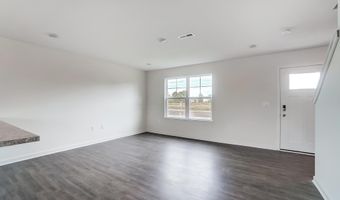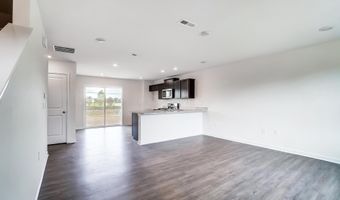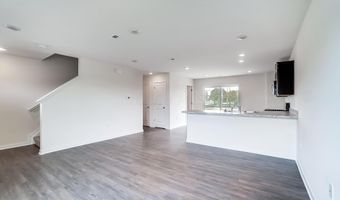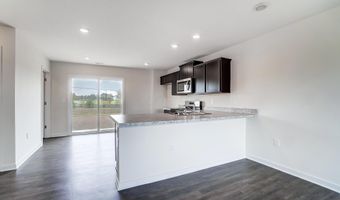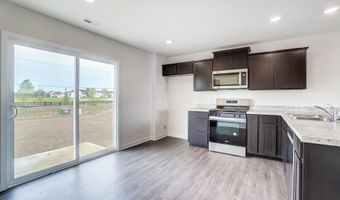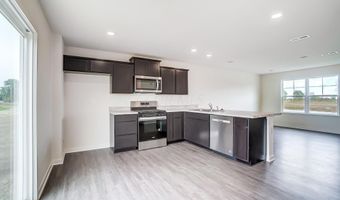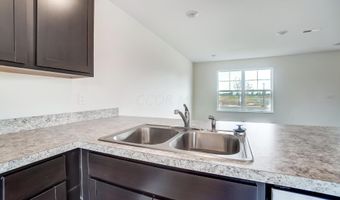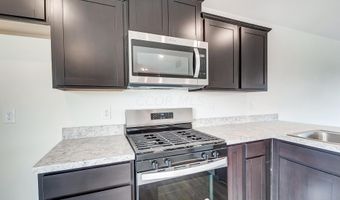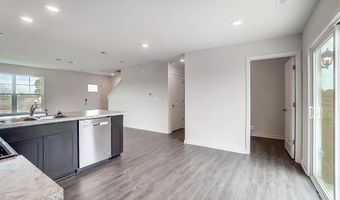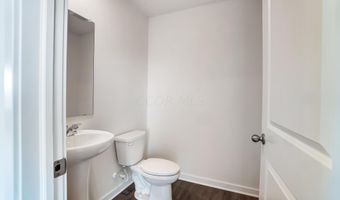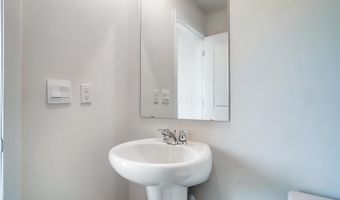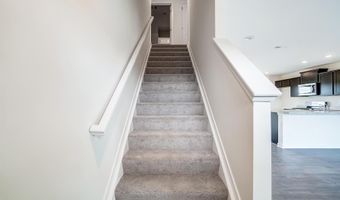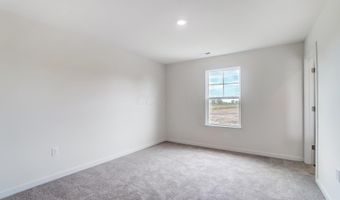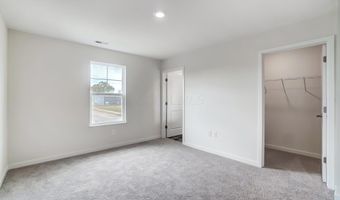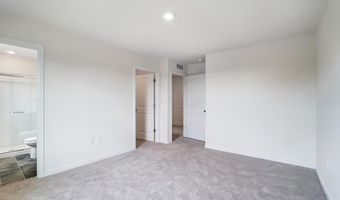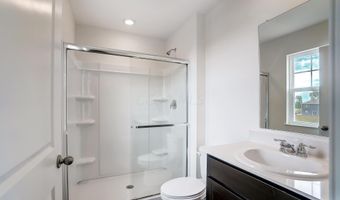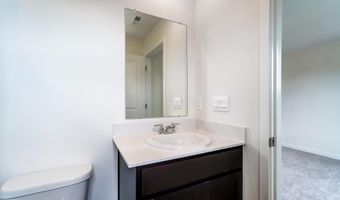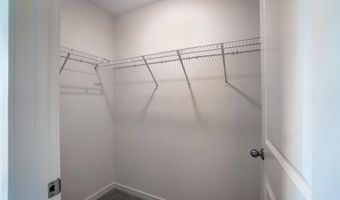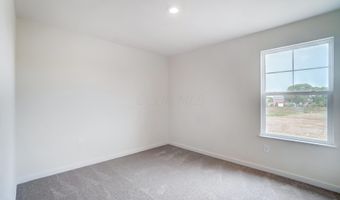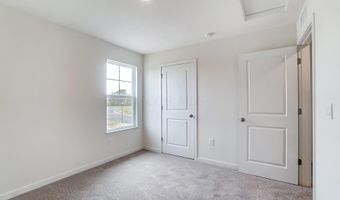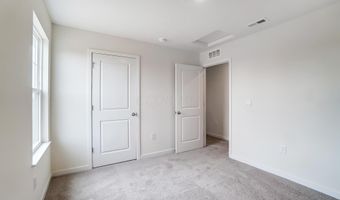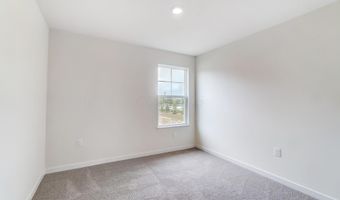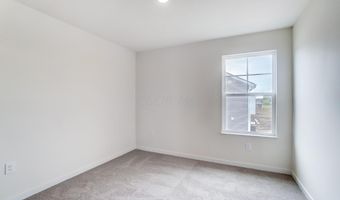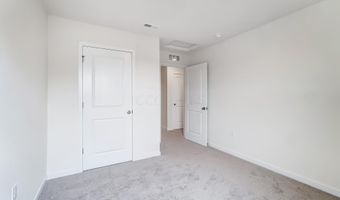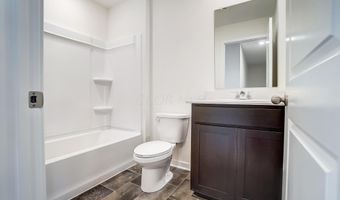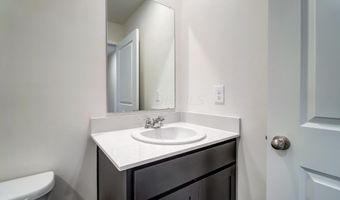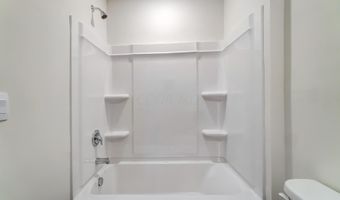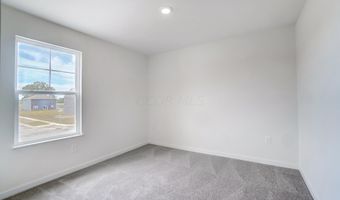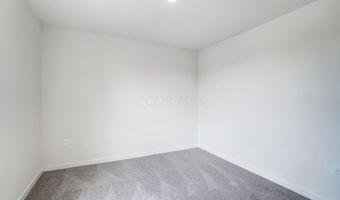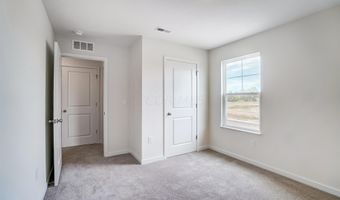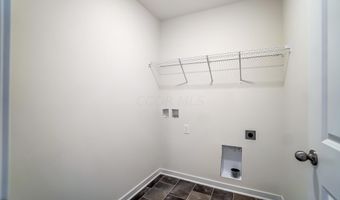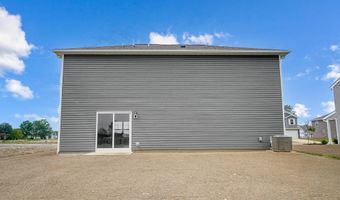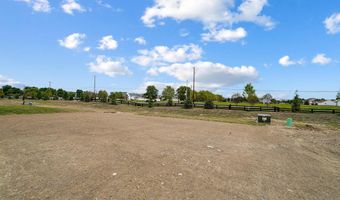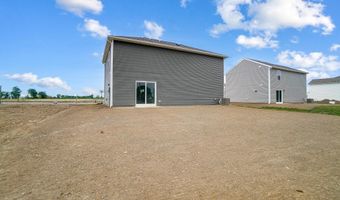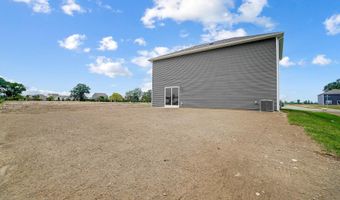18 Cider Mill Dr Ashville, OH 43103
Snapshot
Description
New construction in beautiful Walnut Mill community! The Fairton is a brand new 2-story plan, standing tall at 1510 square feet with 4 bedrooms, 2.5 bathrooms, and a 2-car garage. The open first floor will become a family favorite, with its large Great Room open to the spacious kitchen. The Fairton kitchen is a highlight for many reasons such as beautiful cabinetry, ample storage and room for the whole family to cook together. Everyone will happily gather here at the beginning and end of each day. Each member of your family will find their space on the 2nd floor. 4 large bedrooms, in addition to the laundry room, make upstairs living convenient. Bedroom 1 boasts an ensuite bath and a spacious walk-in closet. Such a great home and an even better value.
More Details
Features
History
| Date | Event | Price | $/Sqft | Source |
|---|---|---|---|---|
| Price Changed | $349,900 -1.41% | $232 | HMS Real Estate | |
| Price Changed | $354,900 -2.74% | $235 | HMS Real Estate | |
| Price Changed | $364,900 -3.83% | $242 | HMS Real Estate | |
| Listed For Sale | $379,440 | $251 | HMS Real Estate |
Nearby Schools
High School Teays Valley High School | 2.2 miles away | 09 - 12 | |
Middle School Teays Valley Middle School | 2.3 miles away | 06 - 08 | |
Elementary School Ashville Elementary School | 2.8 miles away | PK - 05 |
