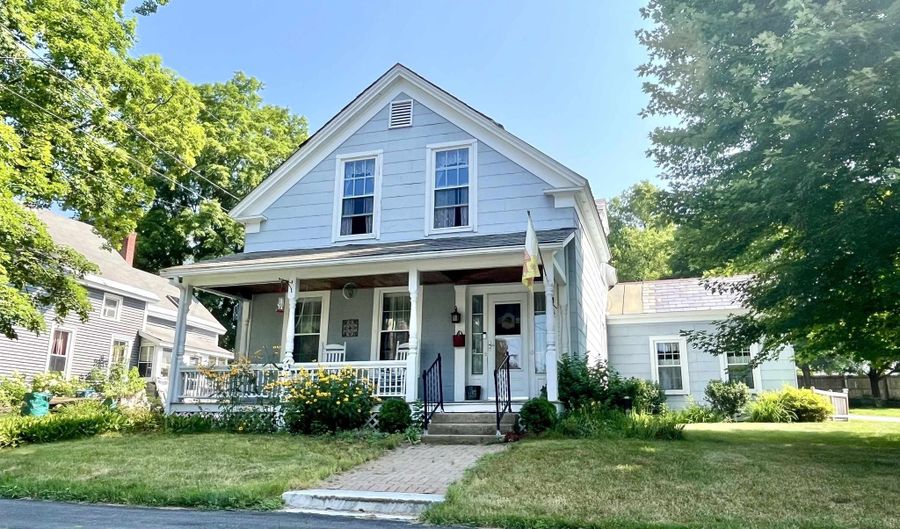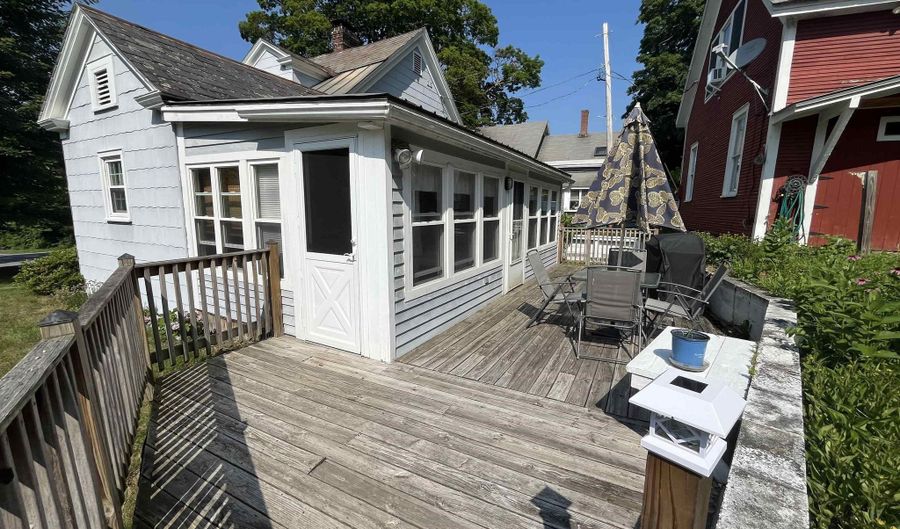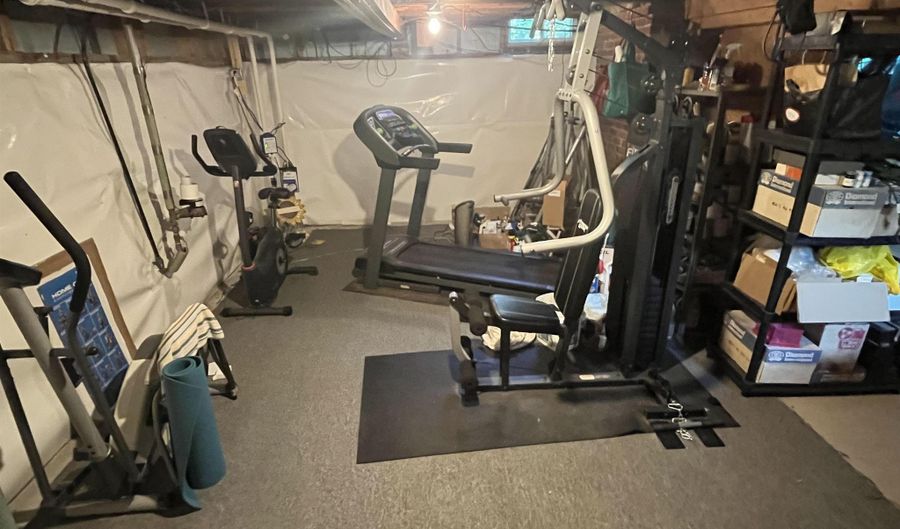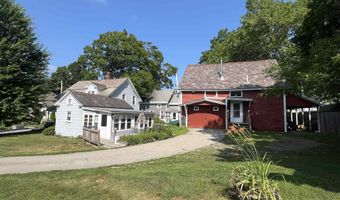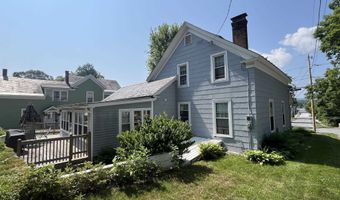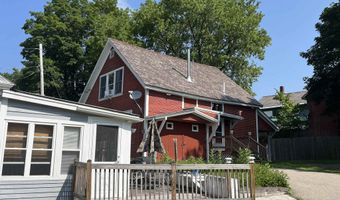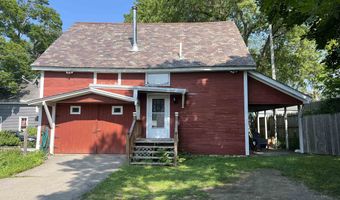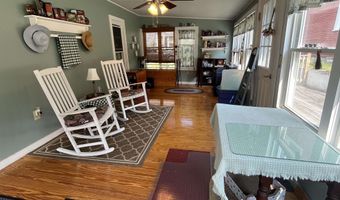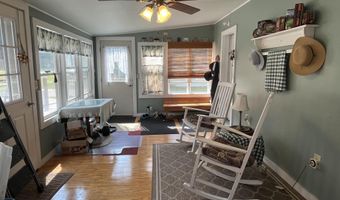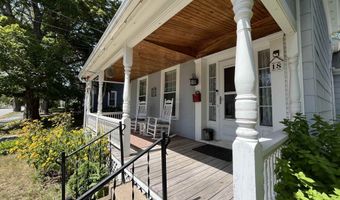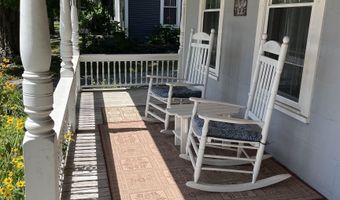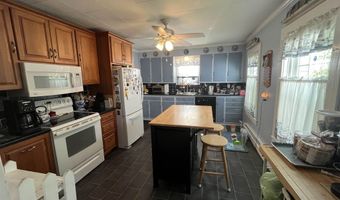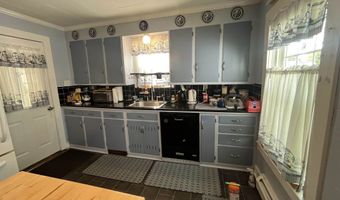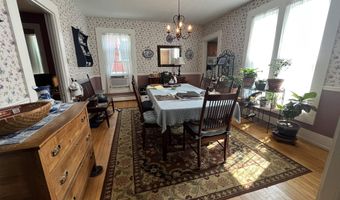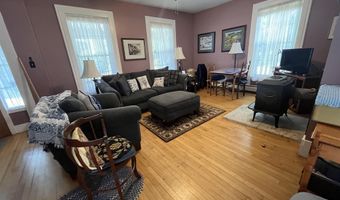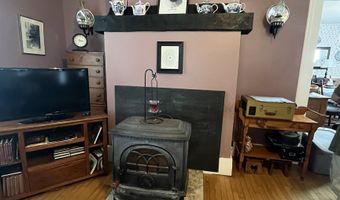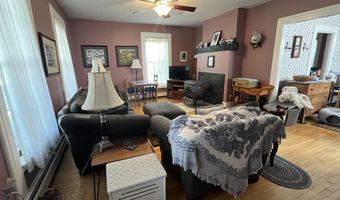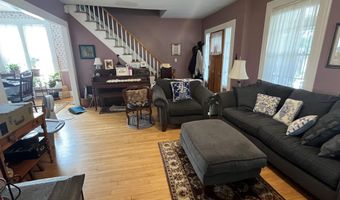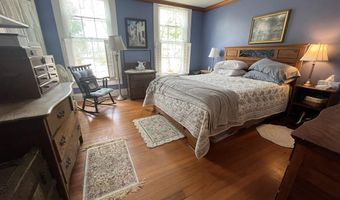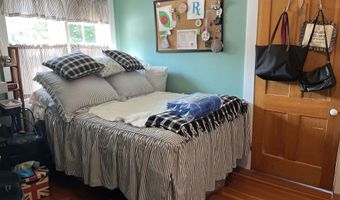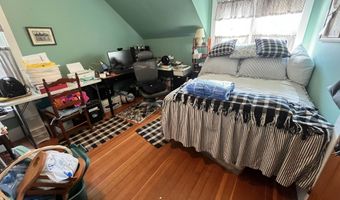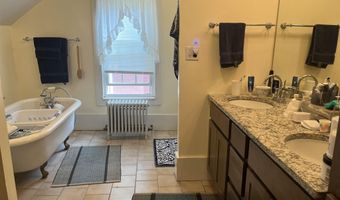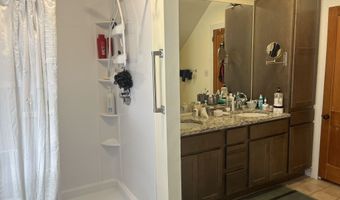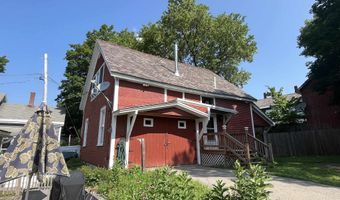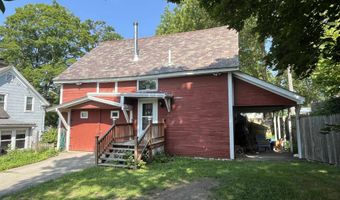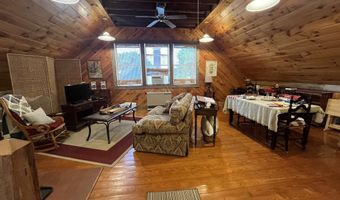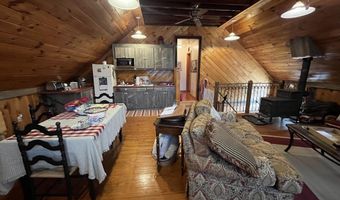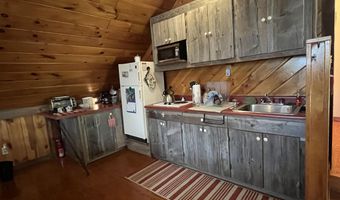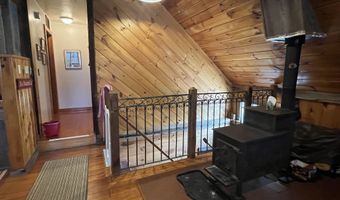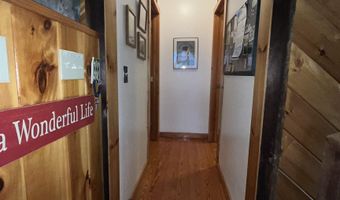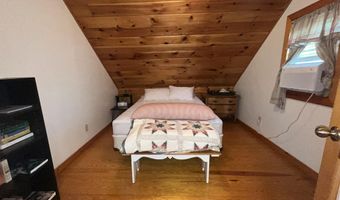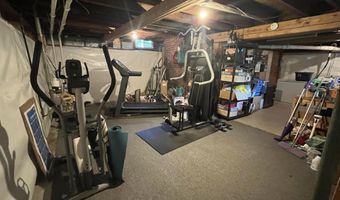A vintage gem of a home! There's a lot more here than meets the eye from just a casual look - a stylish back deck leads to a cozy 3 season enclosed porch, the kitchen is roomy with lots of cabinet space, there's a formal dining room with hardwood floors, and a large living room with wood stove and hearth. The downstairs office could also be a bedroom. The primary upstairs bedroom is roomy and bright. All the rooms feature tall windows that bathe the house in natural light. And then there's the renovated carriage barn out back. The ground floor has tons of storage, and the upstairs is finished living space. It's an open, loft style living room with kitchenette, a large 3/4 bathroom, and bedroom. Heated by a Rinai heater and/or a wood stove. All this just a quick walk to downtown Brandon with it's shops and eateries, villiage events, and of course just minutes to your Green Mountain adventures.
