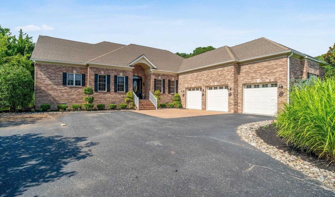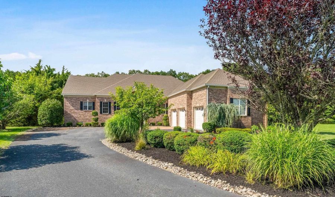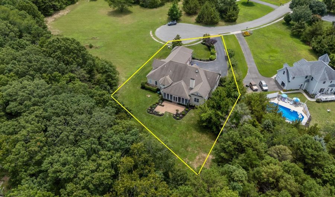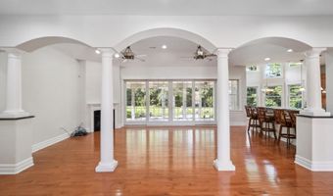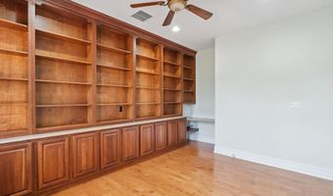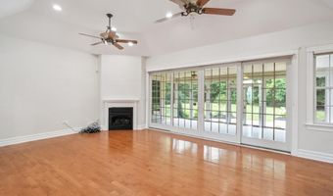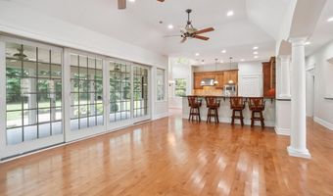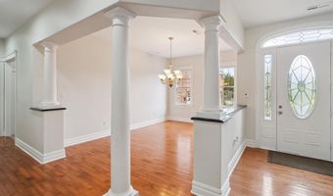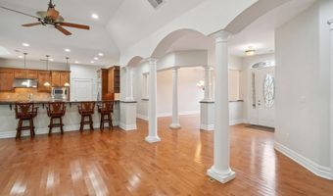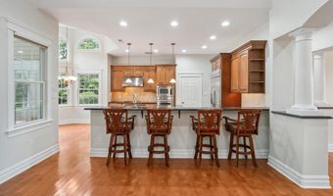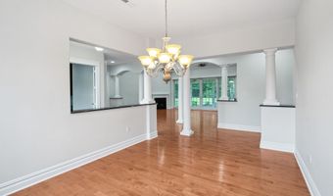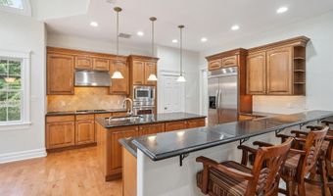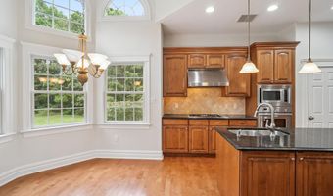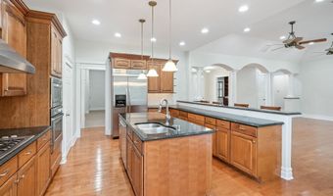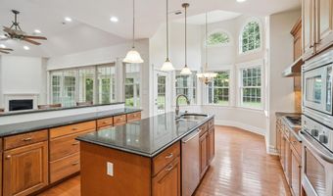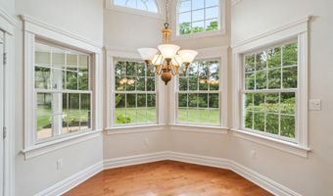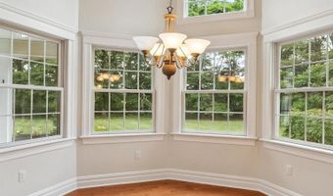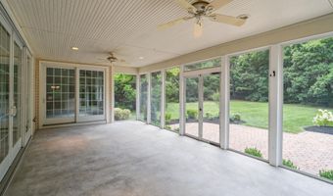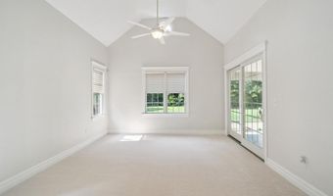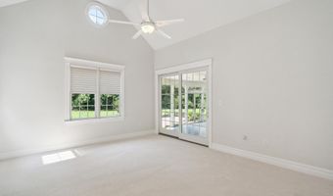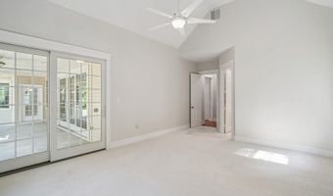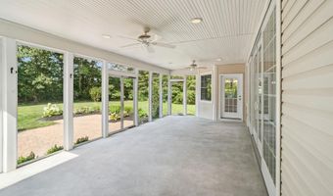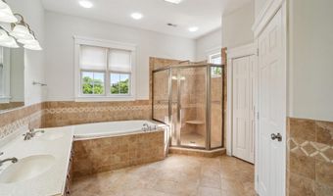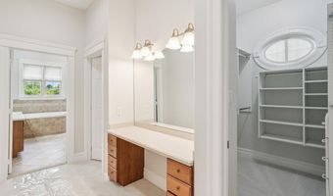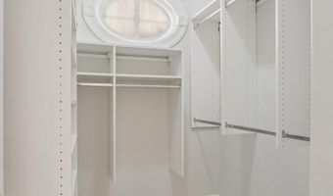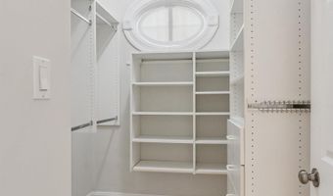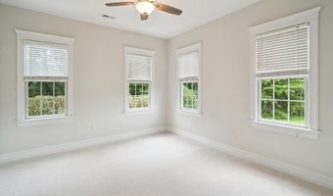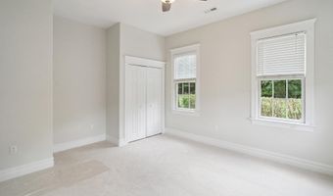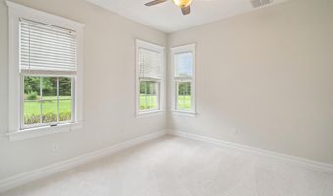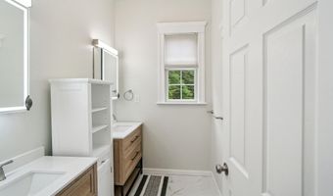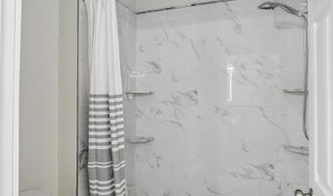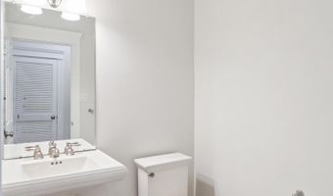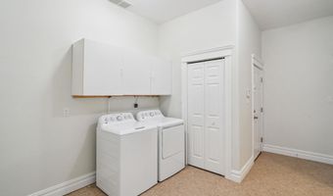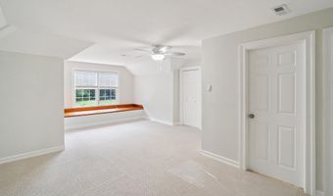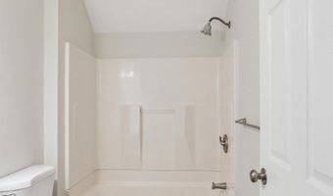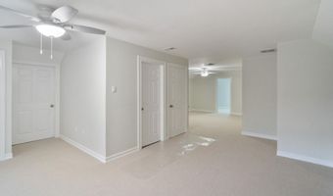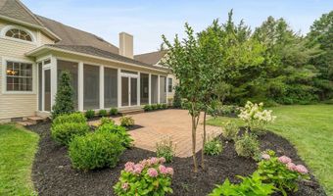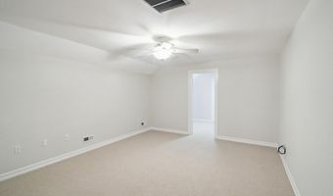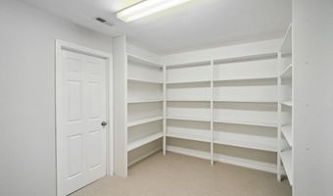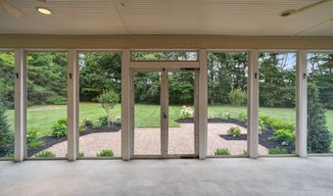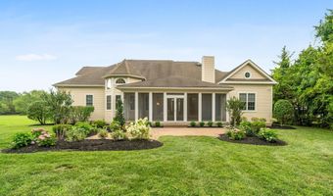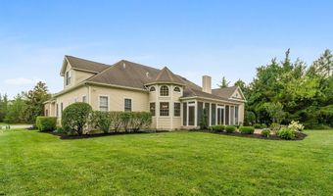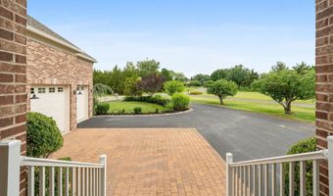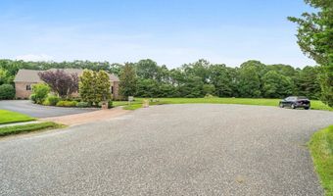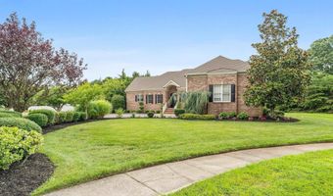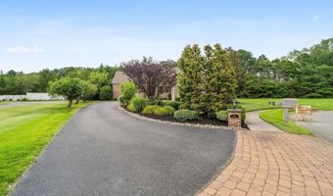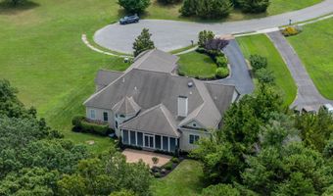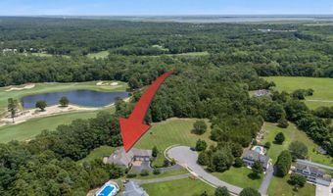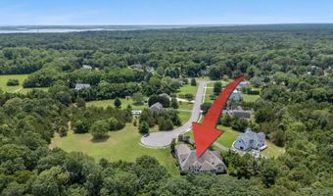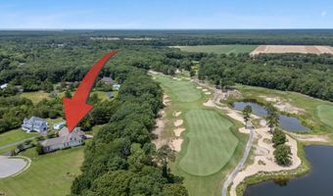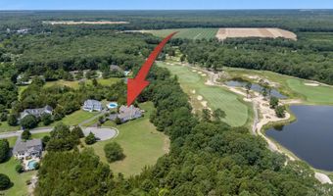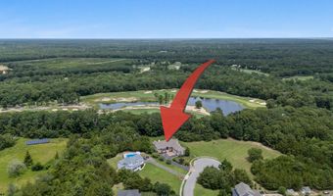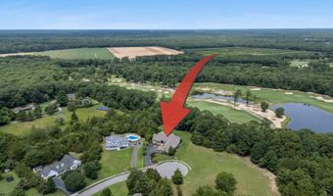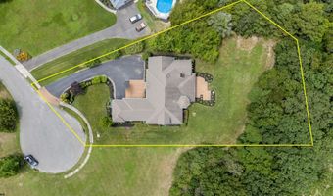18 Buckthorn Ln Ocean View, NJ 08210
Snapshot
Description
Welcome to 18 Buckthorn Lane, a truly exquisite custom residence situated on a private cul-de-sac, directly adjoining Hole #13 at exclusive Shore Gate Golf Club. Ideally positioned just minutes from the renowned beaches of Sea Isle and Avalon, this remarkable home offers unparalleled privacy and convenience. Built with meticulous attention to detail, this contemporary estate boasts an attractive custom brick façade, exuding timeless elegance. Upon entering, you are welcomed into an inviting foyer that seamlessly flows into an expansive living area with soaring vaulted ceilings and a cozy fireplace. To the side, a sophisticated library featuring custom bookshelves and Cambria quartz accents provides an ideal space for work or relaxation. The gourmet kitchen is a chef’s dream, equipped with Brookhaven cabinetry, high-end stainless steel appliances, Cambria quartz countertops, a large walk-in pantry, and a substantial island, complemented by an adjacent eat-in area perfect for casual dining. An adjacent formal dining room provides ample space for hosting large memorable gatherings. The first level primary suite serves as a luxurious retreat, featuring vaulted ceilings, dual walk-in closets, a dedicated makeup area, and a spa-like master bathroom with a Jacuzzi tub, double vanities, and a stall shower. On the east wing, you will find two generous guest bedrooms, a full bathroom with dual vanities and a tub-shower combination. Nearby is a powder room, and a very spacious laundry room leading to the three car garage. Upstairs, is a sizable guest bedroom and large open den with a full bath offering versatile living options, including potential conversion into additional bedrooms or a large private suite. The second floor is enhanced by abundant storage, including an additional room with custom shelving. There are solid wood doors throughout, custom trim and numerous closets. The exterior features beautiful, lush landscaping, a screened rear porch, paver patio, paver and asphalt driveway, beautiful lighting accents and an oversized three-car garage. This home truly combines luxury, functionality, and elegance in one exceptional package. For golf enthusiasts, enjoy direct access to one of New Jersey’s most highly-rated courses. This property offers endless opportunities for upscale living and leisure—schedule your private tour today to experience all that this exceptional home has to offer.
More Details
Features
History
| Date | Event | Price | $/Sqft | Source |
|---|---|---|---|---|
| Price Changed | $999,900 -9.09% | $331 | KELLER WILLIAMS REALTY JERSEY SHORE-Sea Isle City | |
| Listed For Sale | $1,099,900 | $364 | KELLER WILLIAMS REALTY JERSEY SHORE-Sea Isle City |
Taxes
| Year | Annual Amount | Description |
|---|---|---|
| 2024 | $8,307 |
Nearby Schools
High School Cape May Co Tech High School | 5 miles away | 09 - 12 | |
High School Cape May County High School | 5.9 miles away | 09 - 12 | |
Elementary School Ocean Academy | 5.9 miles away | 02 - 03 |
