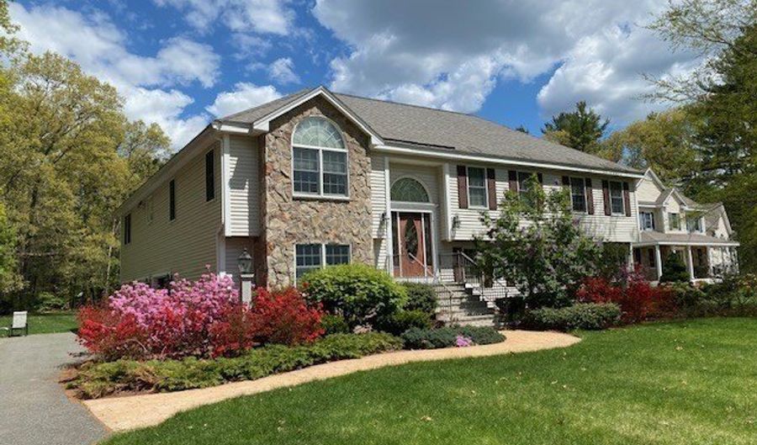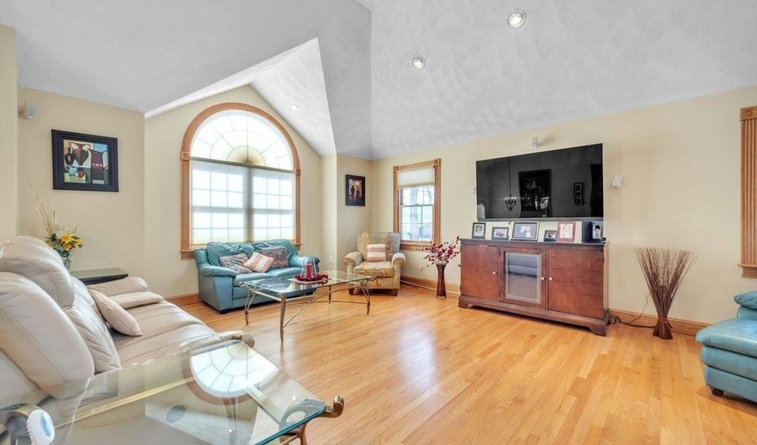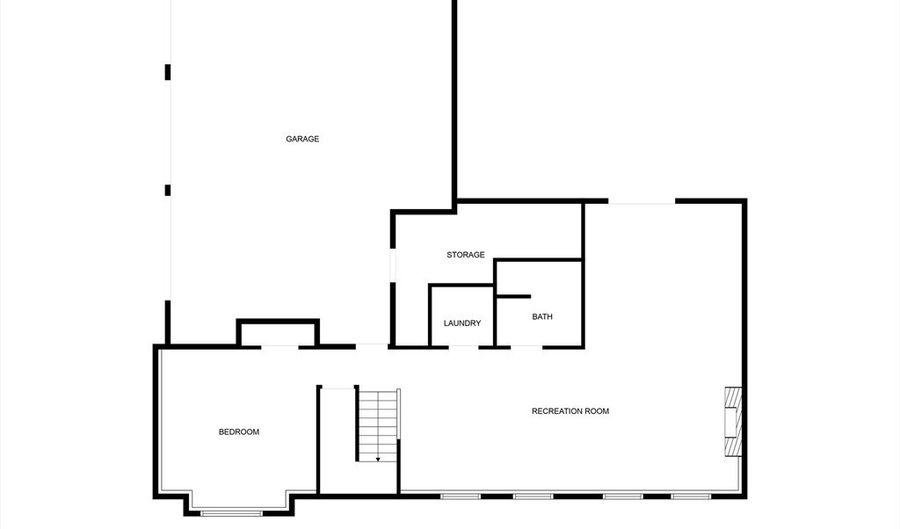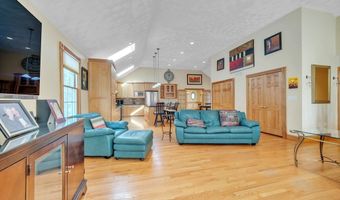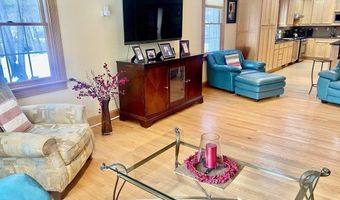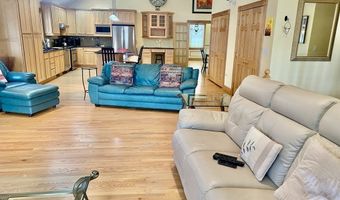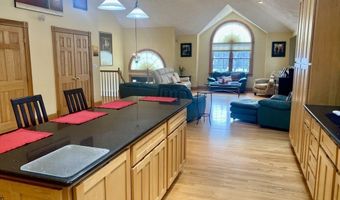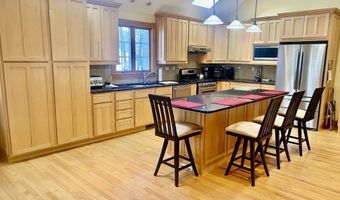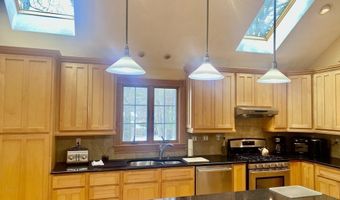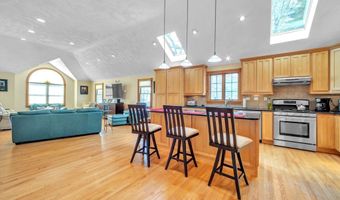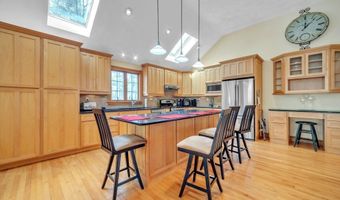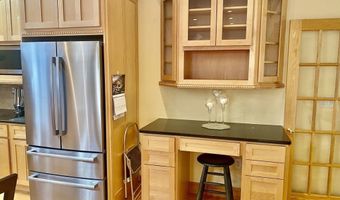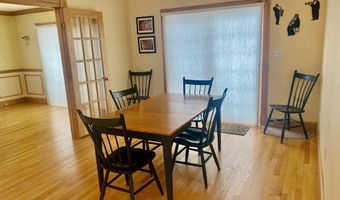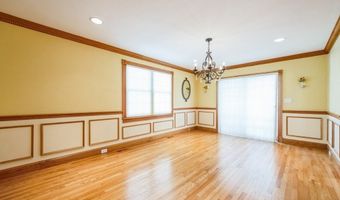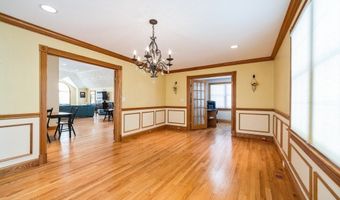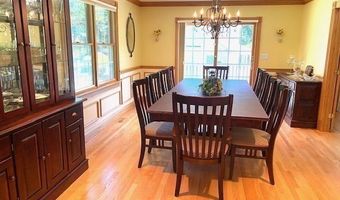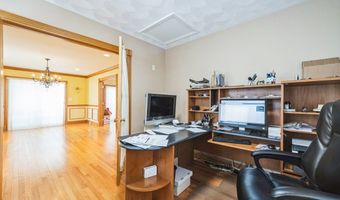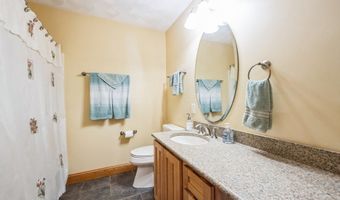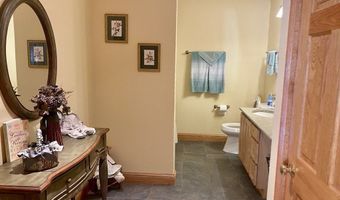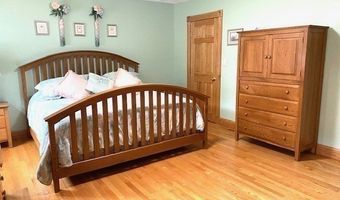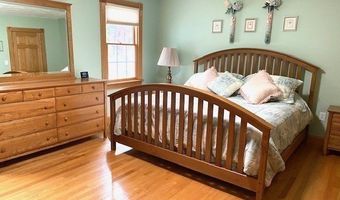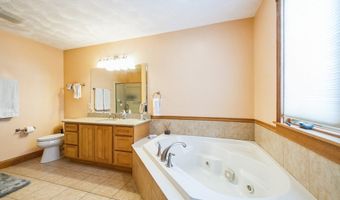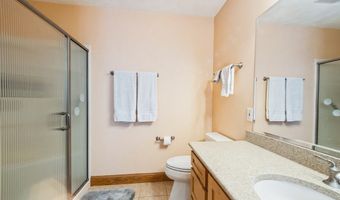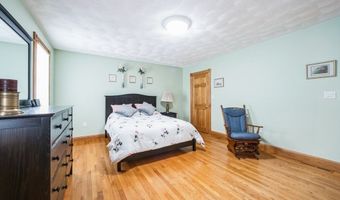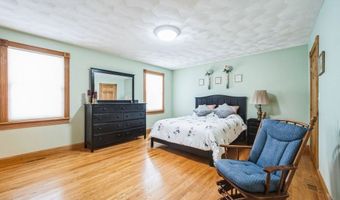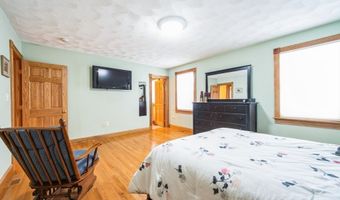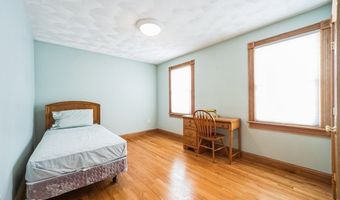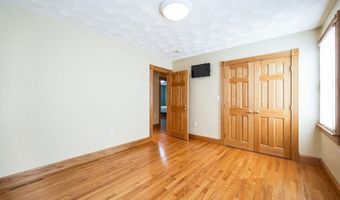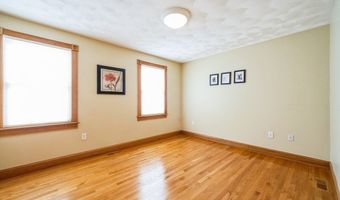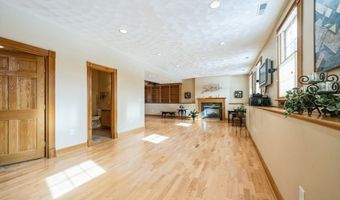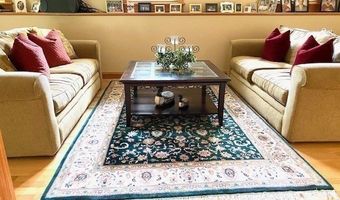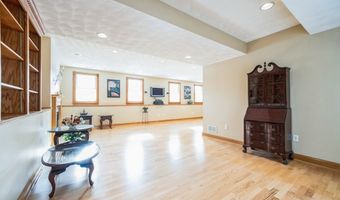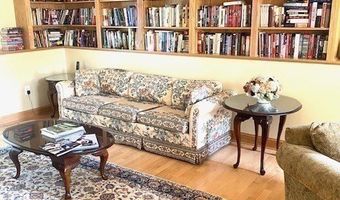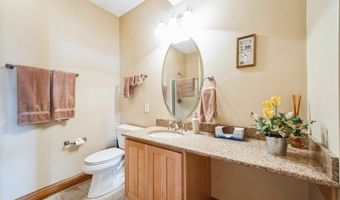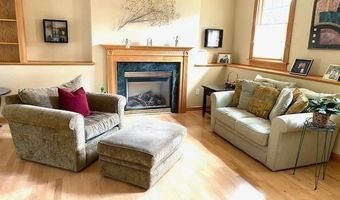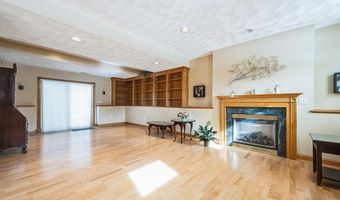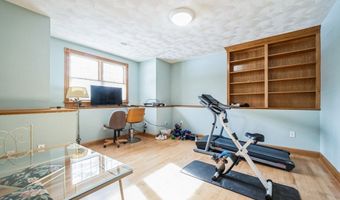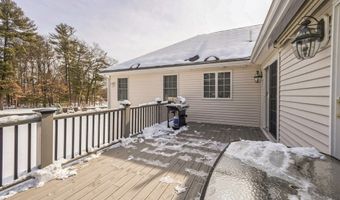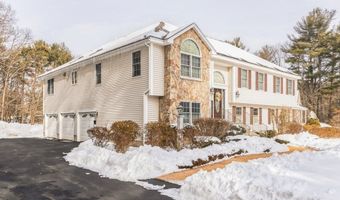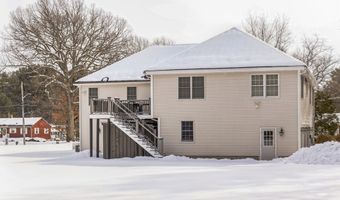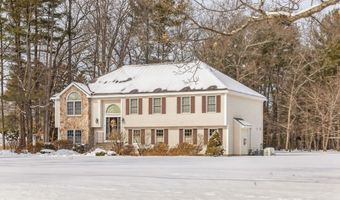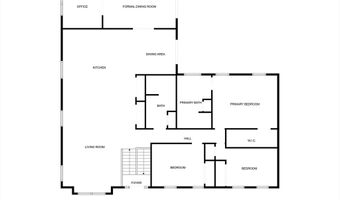18 Baldwin Rd Billerica, MA 01821
Snapshot
Description
Stunning open concept Split Entry w/cathedral ceiling. Abundance of maple cabinets & pantries, SS appliances, Skylights, Ceramic counter tops & Center Island. HW floor on top level & wood laminated floor on LL. Solid oak trim throughout w/solid oak doors. Custom lighting throughout. All Hunter Douglas window treatment. 4 generous BR w/lots of closets. 3 baths, including master bath w/Jacuzzi & shower w/seat. Dinning area off the Kit, formal DR w/oak wainscoting & crown molding. The LL has lot of sunlight & openness w/9 ft ceilings. Open concept w/oak shelving & bookcases. Also the 3rd BA, laundry room & 4th BR. Recessed lighting, central vacuum and gas fireplace. Utility room w/2 FHA furnaces, air filtration sys. 3 car garage. Town water & sewer plus NG for appliances. Gutter Helmet system w/heating elements. Newer 23x12 composite deck w/remote control awing & NG hook up for grill. Large shed. Outside generator. Well-manicured 42,153 sf level lot w/many plantings. Huge driveway.
More Details
Features
History
| Date | Event | Price | $/Sqft | Source |
|---|---|---|---|---|
| Price Changed | $1,125,000 -6.17% | $324 | RE/MAX Triumph Realty | |
| Price Changed | $1,199,000 -4% | $346 | RE/MAX Triumph Realty | |
| Price Changed | $1,249,000 -2.04% | $360 | RE/MAX Triumph Realty | |
| Listed For Sale | $1,275,000 | $368 | RE/MAX Triumph Realty |
Taxes
| Year | Annual Amount | Description |
|---|---|---|
| 2024 | $10,146 |
Nearby Schools
Middle School Locke Middle | 0.3 miles away | 06 - 08 | |
Elementary School John F Kennedy | 1.1 miles away | KG - 05 | |
High School Shawsheen Valley Voc Tech High School | 1.3 miles away | 09 - 12 |
