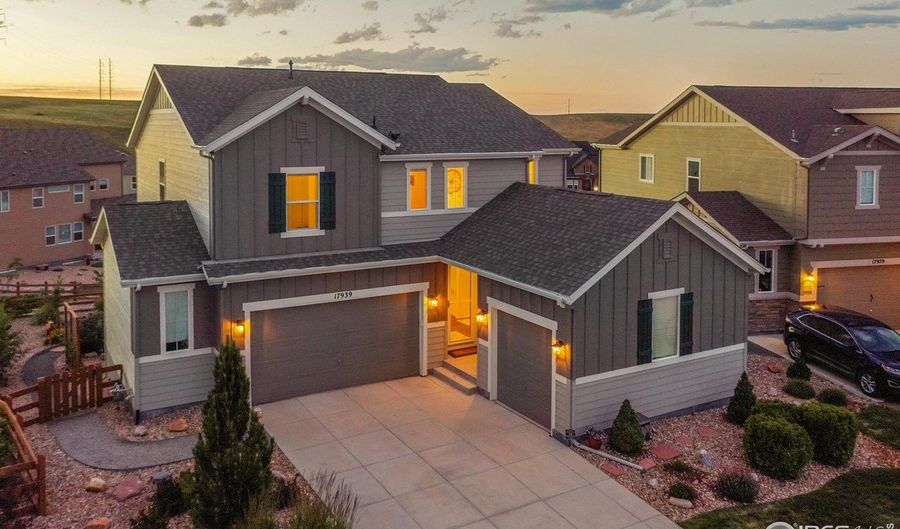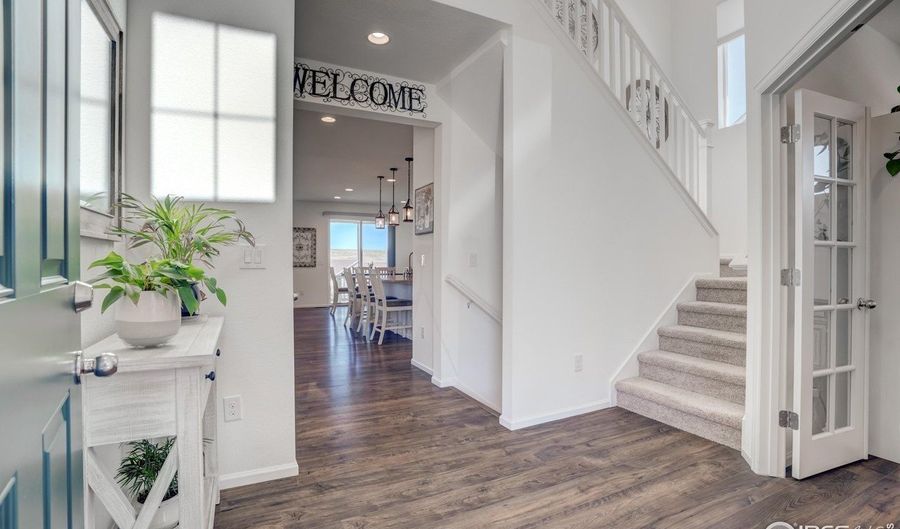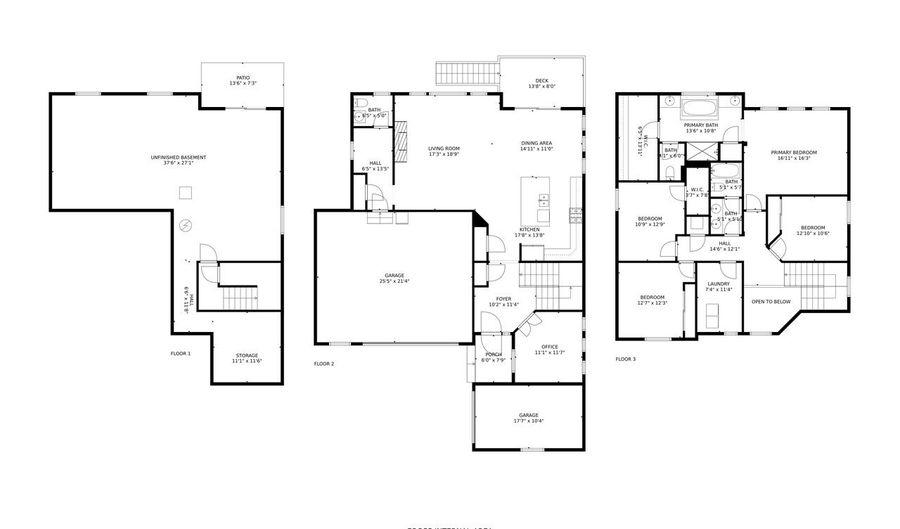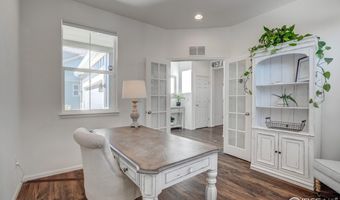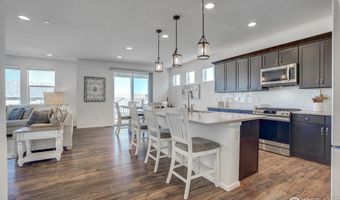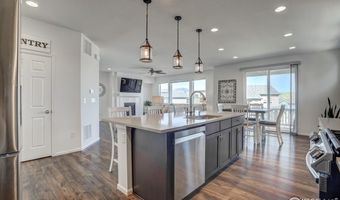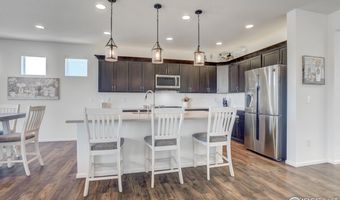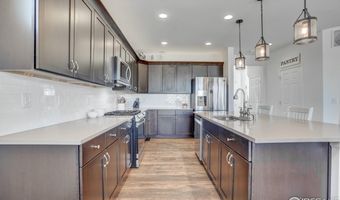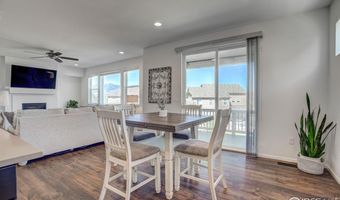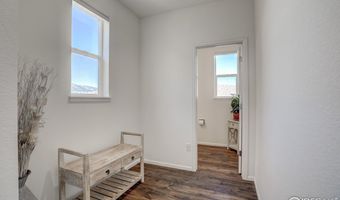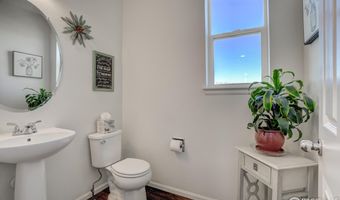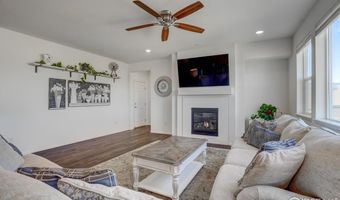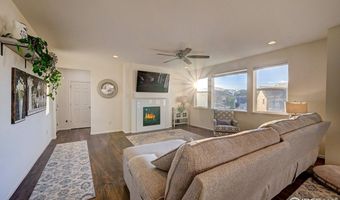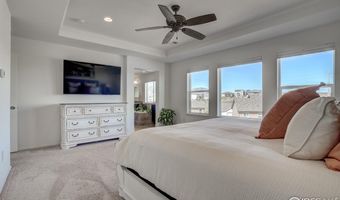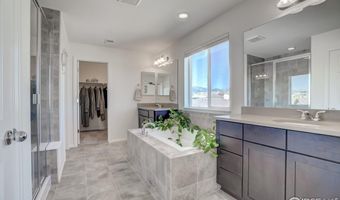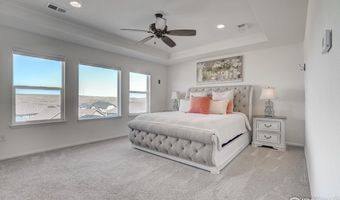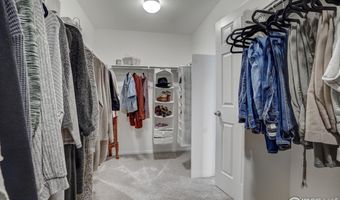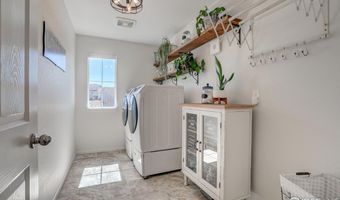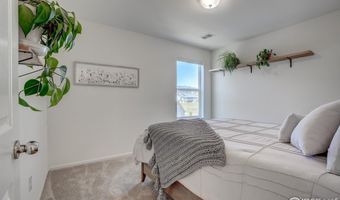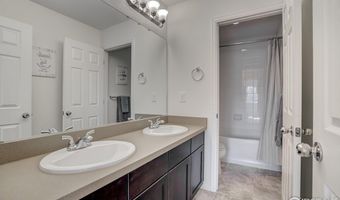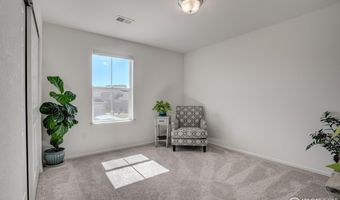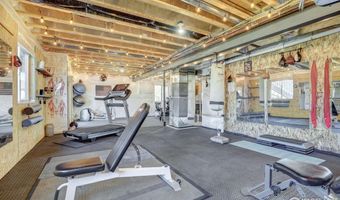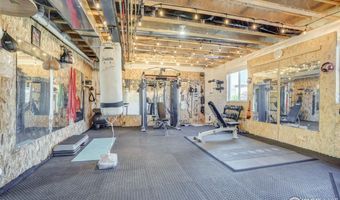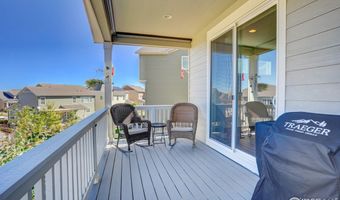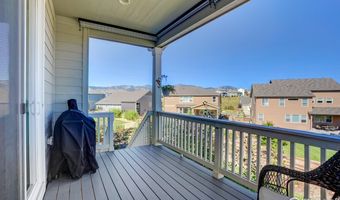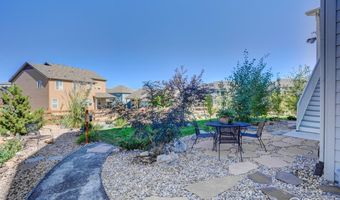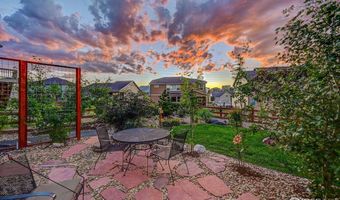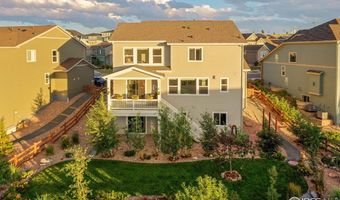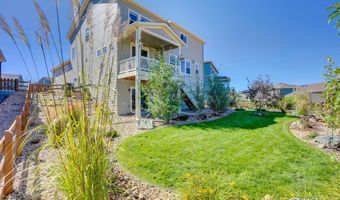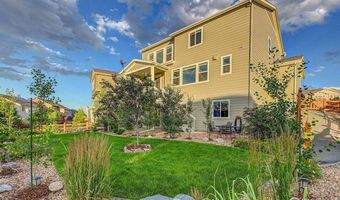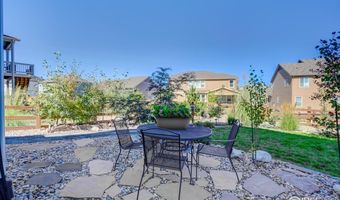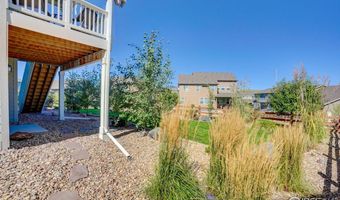17939 W 94th Dr Arvada, CO 80007
Snapshot
Description
Welcome home to the highly sought-after and rapidly growing Candelas community! This stunning 2-story is sure to impress from the moment you arrive. The beautifully maintained yard and 3-car split garage provide both curb appeal and practical storage for all your needs. Step inside to discover an inviting open floor plan designed for modern living. The chef-inspired kitchen features a spacious center island, gas stove, stainless steel appliances, abundant counter space, and ample storage. Adjacent to the kitchen, the dining area and great room provide the perfect setting for entertaining family and friends. When it's time to unwind, retreat to primary suite, offering mountain views and gorgeous sunsets. The luxurious 5-piece master bathroom includes a soaking tub, separate shower, dual vanities, and a walk-in closet. Upstairs, you'll find three additional spacious bedrooms, a shared full bathroom, and a convenient laundry room. The full unfinished basement offers endless possibilities for customization, along with abundant storage space. Outside, the backyard is perfect for enjoying outdoor activities, hosting barbecues, or simply relaxing. Take in the spectacular mountain views from the deck off the dining room or the patio accessed through the walk-out basement. Additional highlights of this home include hardwood floors throughout the main level, a cozy fireplace, an abundance of natural light, an 8-foot front door, wired sound system, a dedicated office with French doors, and professionally landscaped front and backyards. The covered patio and deck, complete with sunshades, provide additional outdoor living space. The oversized garage, featuring custom shelving in both the main 2-car bay and the separate third bay, offers unparalleled storage and functionality. The Candelas community enhances your lifestyle with its exceptional amenities, ensuring this home is everything you need and more. Don't miss the opportunity to make this remarkable property yours!
More Details
Features
History
| Date | Event | Price | $/Sqft | Source |
|---|---|---|---|---|
| Listed For Sale | $855,000 | $229 | Resident Realty |
Taxes
| Year | Annual Amount | Description |
|---|---|---|
| $9,188 |
Nearby Schools
Elementary School West Woods Elementary School | 3 miles away | KG - 06 | |
Elementary School Meiklejohn Elementary | 3.1 miles away | PK - 06 | |
Senior High School Ralston Valley Senior High School | 3.2 miles away | 09 - 12 |
