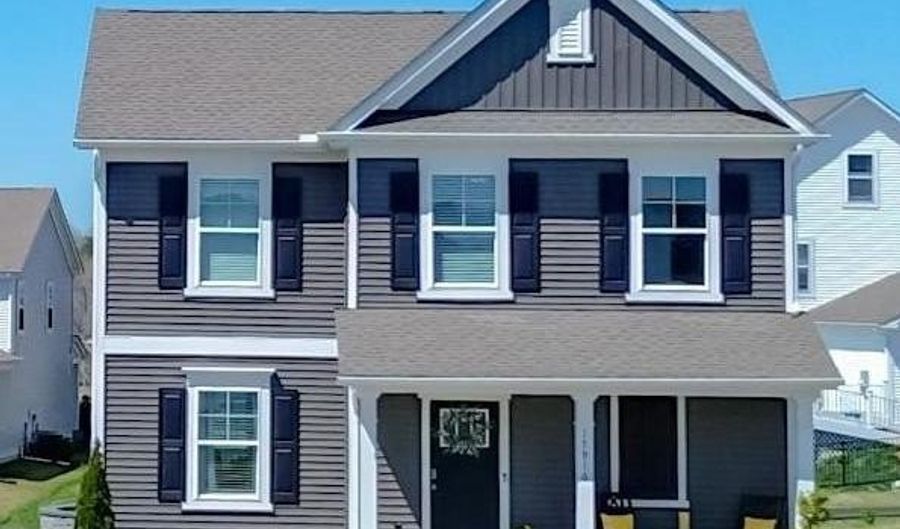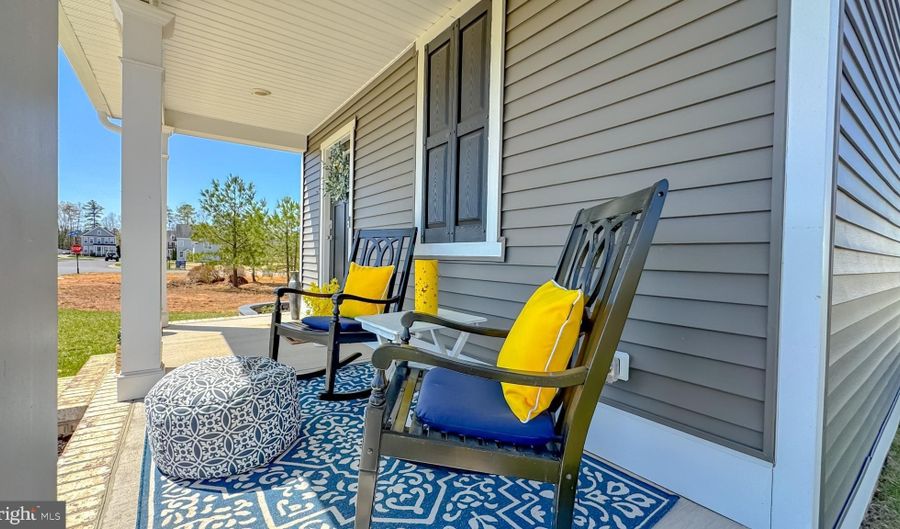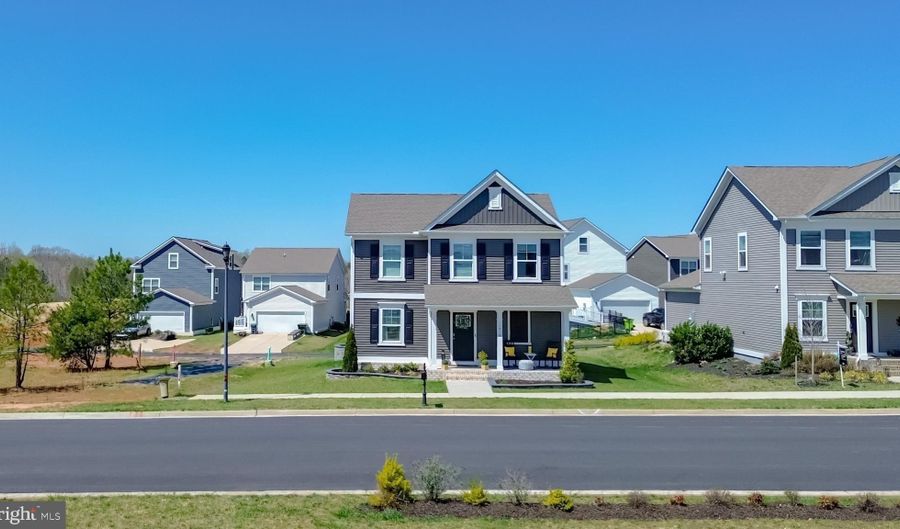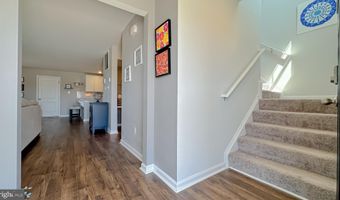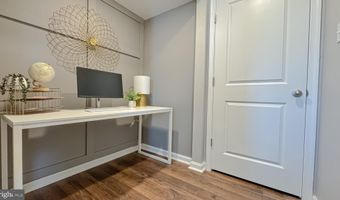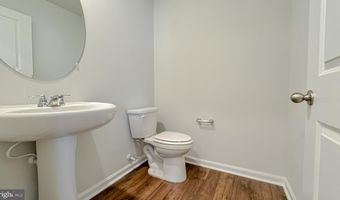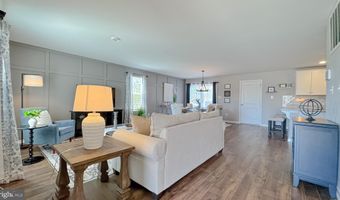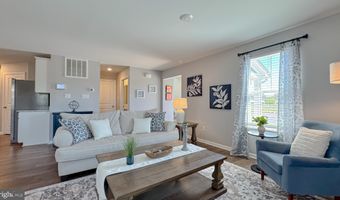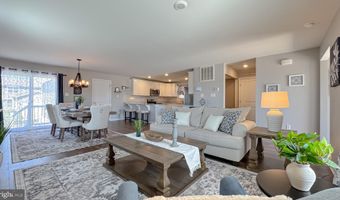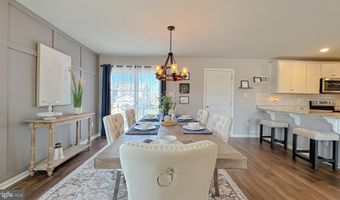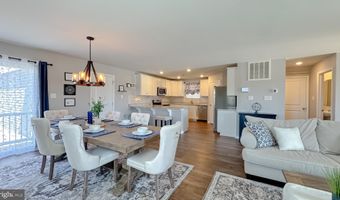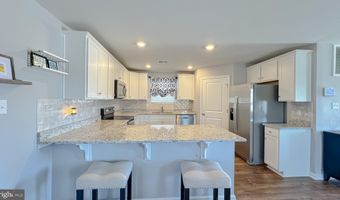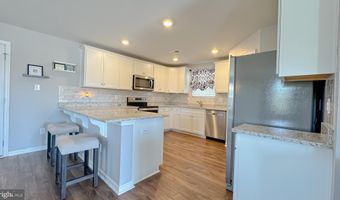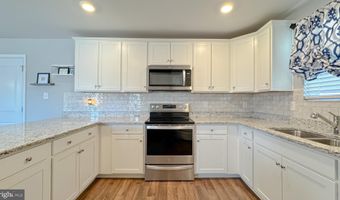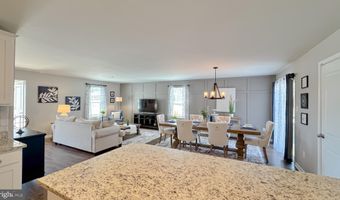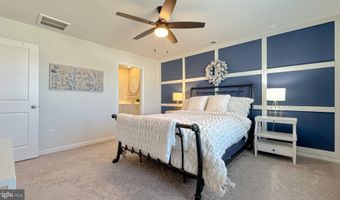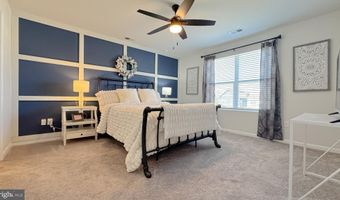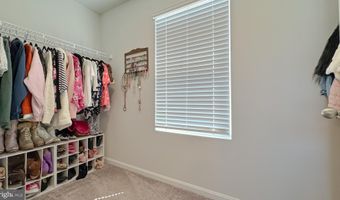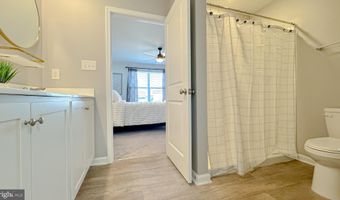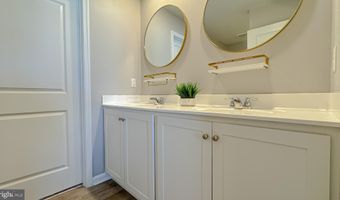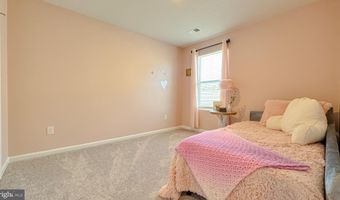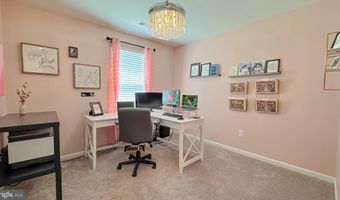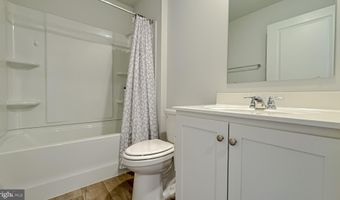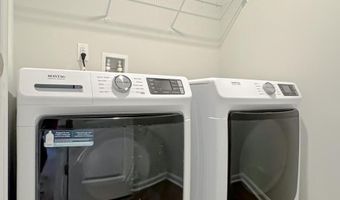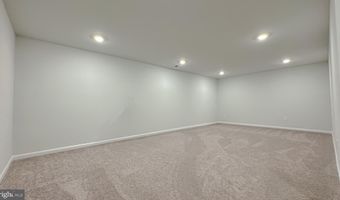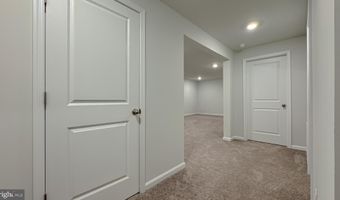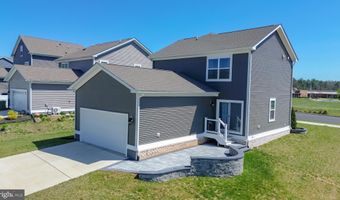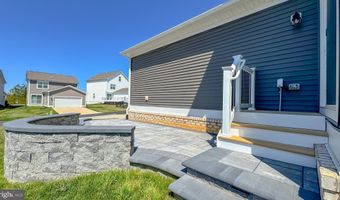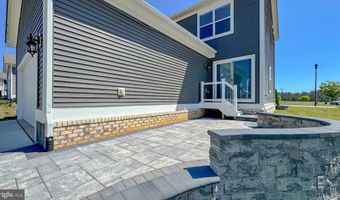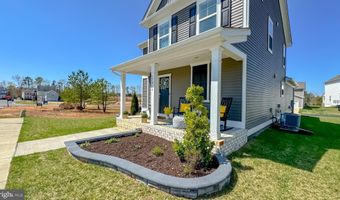17916 MERIWETHER LEWIS St Ruther Glen, VA 22546
Snapshot
Description
Charming 3-Bedroom, 2.5-Bathroom Home with Beautiful Features
Welcome to this stunning 3-bedroom, 2.5-bathroom home that seamlessly combines comfort and style. With its thoughtfully designed spaces and modern finishes, this home is perfect for both everyday living and entertaining.
Upon entering, you’ll be greeted by a spacious living room featuring luxury vinyl plank flooring, recessed lighting, wall molding, and elegant trim work, creating a warm and inviting atmosphere. The adjacent dining room, also with luxury vinyl plank flooring, wall molding, and a chandelier, provides an ideal setting for formal gatherings and special occasions.
The kitchen is a chef’s dream, boasting luxury vinyl plank flooring, sleek granite countertops, a stylish tile backsplash, recessed lighting, a convenient breakfast bar, and a walk-in pantry for ample storage.
The main level also includes the perfect nook for a desk and workspace, offering a quiet, dedicated area for working from home or studying.
The primary bedroom offers a peaceful retreat with luxury vinyl plank flooring, a ceiling fan, a large walk-in closet, and custom molding. The primary bathroom features luxury vinyl plank flooring, a separate shower, and a double sink vanity, ensuring both luxury and convenience.
Two additional bedrooms with plush carpeting share a beautifully updated hall bathroom with luxury vinyl plank flooring, a tub/shower combination, and a single sink vanity. Additionally, the bedroom-level laundry room adds extra convenience to your daily routine.
The lower level recreation room is perfect for relaxation or entertaining, offering carpet, recessed lighting, and a bathroom rough-in that provides potential for further customization.
Step outside to the custom paver patio complete with outdoor lighting and beautifully landscaped grounds, enhanced by an underground sprinkler system for easy lawn maintenance. A charming front porch offers a perfect spot to relax, while the off-street parking and rear-entry garage add convenience and functionality.
This home also provides access to community amenities and is within walking distance to the school, making it an ideal place to live.
More Details
Features
History
| Date | Event | Price | $/Sqft | Source |
|---|---|---|---|---|
| Listed For Sale | $449,999 | $209 | CENTURY 21 New Millennium |
Expenses
| Category | Value | Frequency |
|---|---|---|
| Home Owner Assessments Fee | $152 | Monthly |
Taxes
| Year | Annual Amount | Description |
|---|---|---|
| $2,436 |
