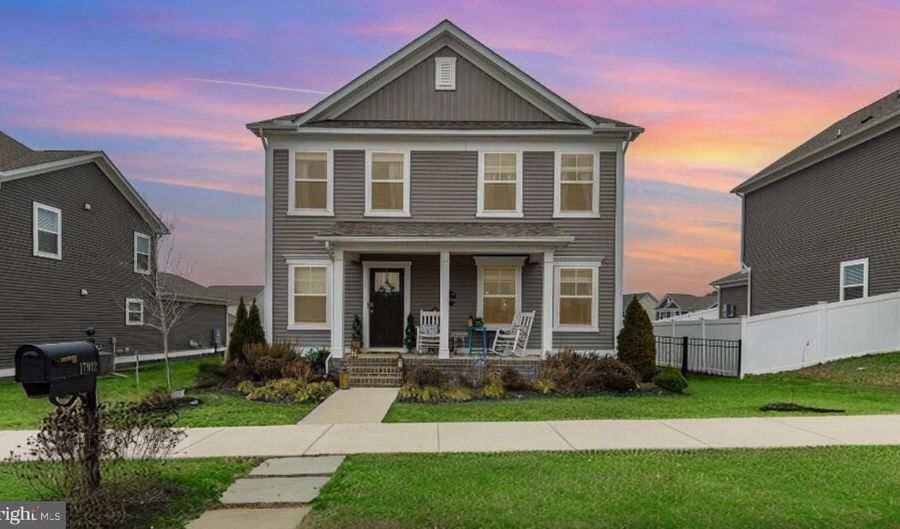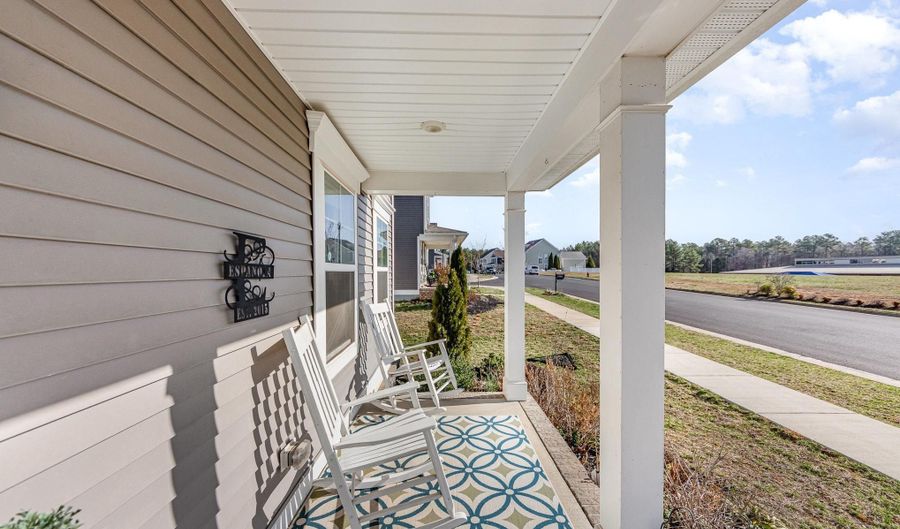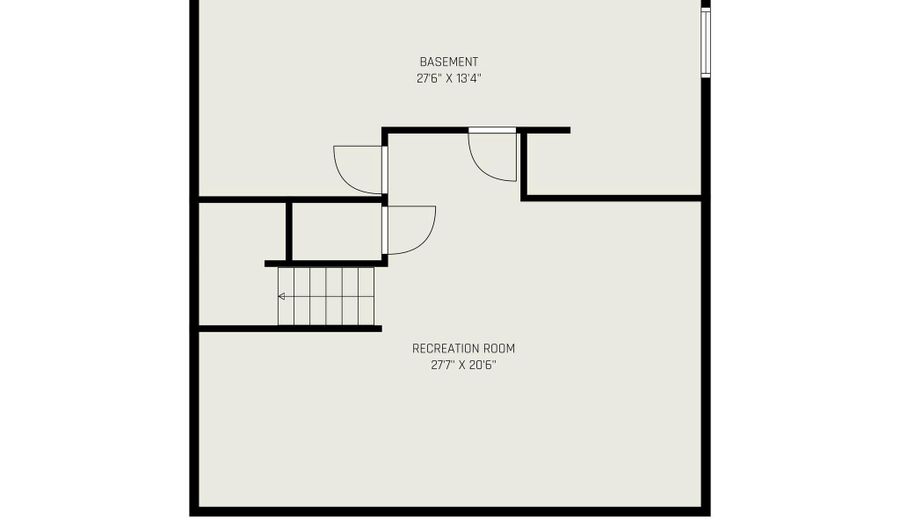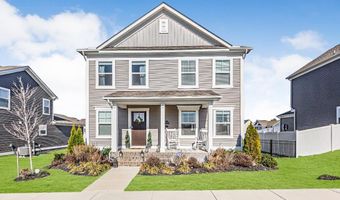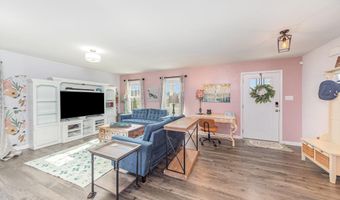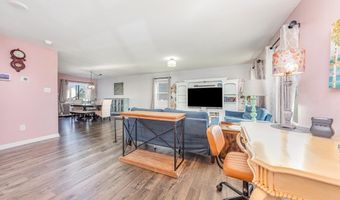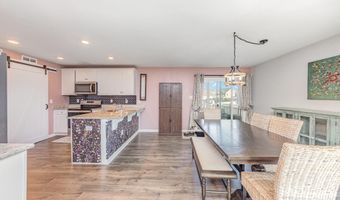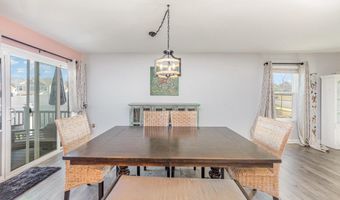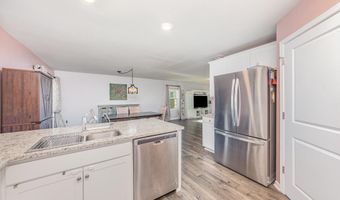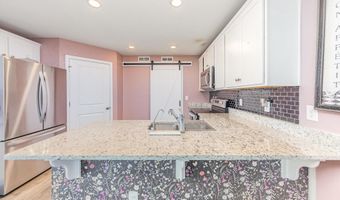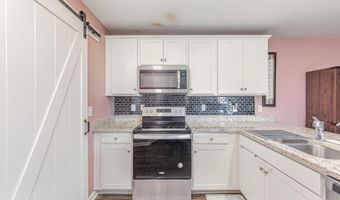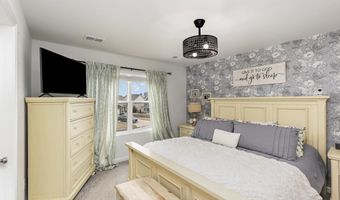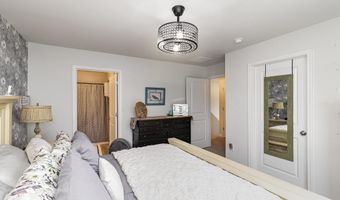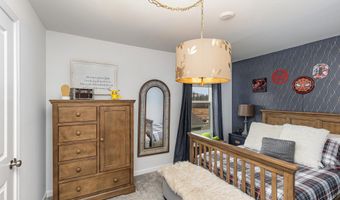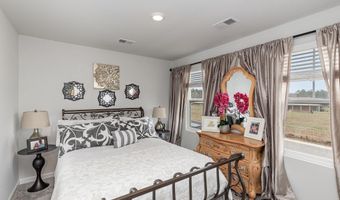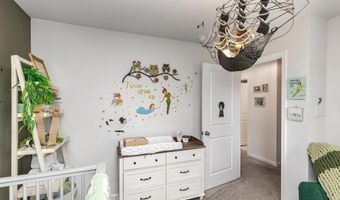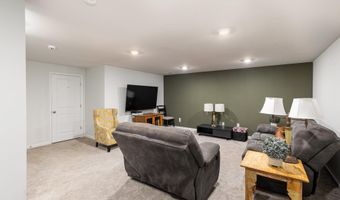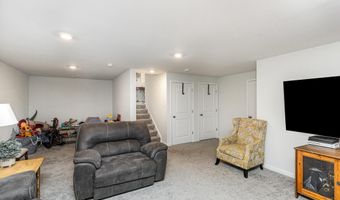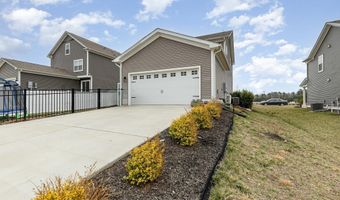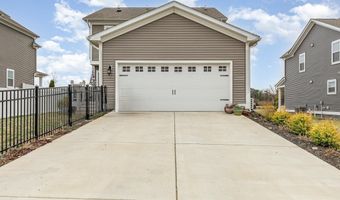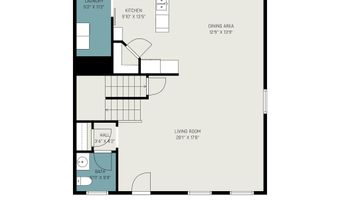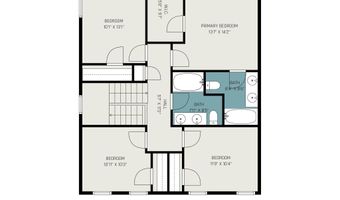Why wait to build when you can own this Former Model Home, a 3-level model home featuring a sprawling open-concept design and modern upgrades throughout? This like-new DR Horton Sydney Model offers 4 bedrooms and 2.5 bathrooms, with an upgraded laminate plank flooring that enhances its modern layout—perfect for entertaining. The stunning kitchen is designed to impress, filled with upgraded granite countertops and stainless steel appliances. Upstairs, the spacious primary suite boasts a double vanity bathroom and a large walk-in closet, while three additional bedrooms provide flexibility—one of which can easily be converted into a home office. The lower level offers extra living space, plus unfinished storage and a full rough-in for a future bathroom, allowing for even more possibilities. This smart home also includes blinds and an irrigation system for added convenience. Situated in an amenity-rich community, residents enjoy access to a pool, clubhouse, walking trails, and parks. Plus, the home’s convenient location offers easy access to shopping, dining, major highways, and commuter routes. Move-in ready and packed with upgrades, this home is truly a must-see! The ship light in bedroom does not convey
