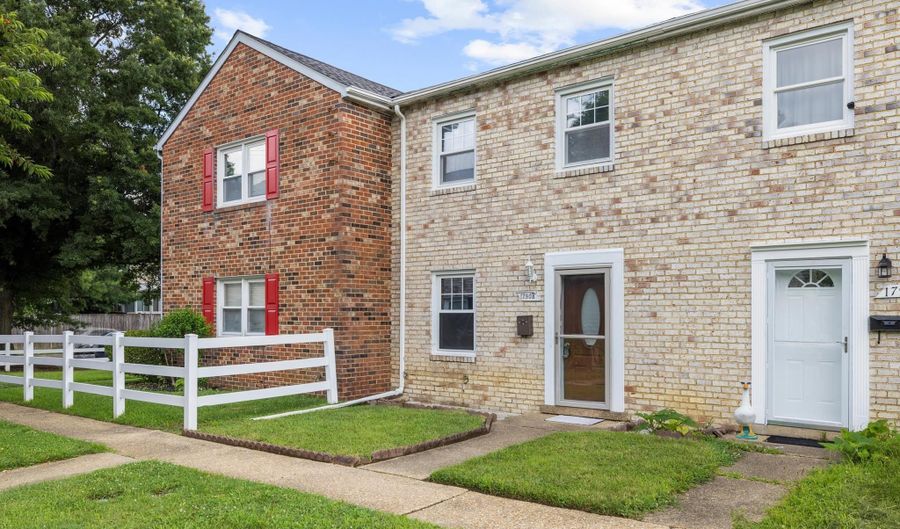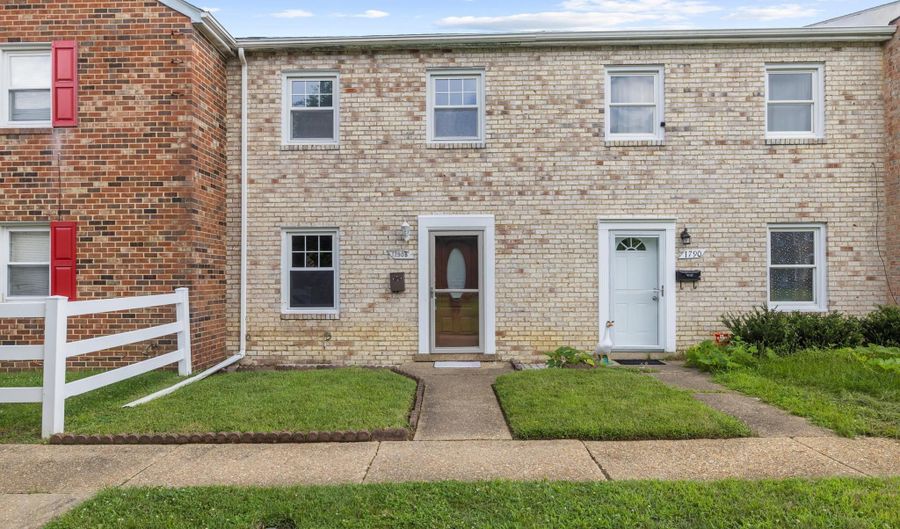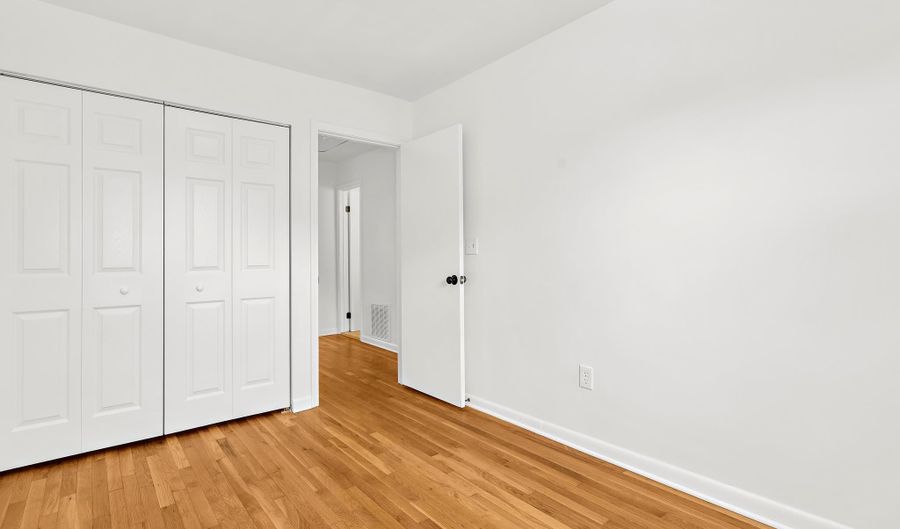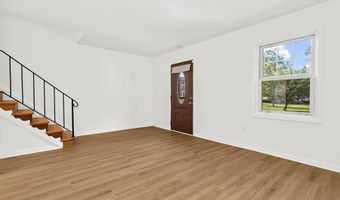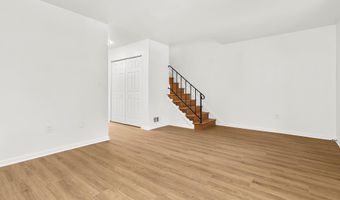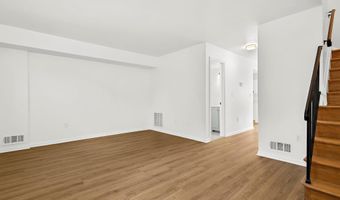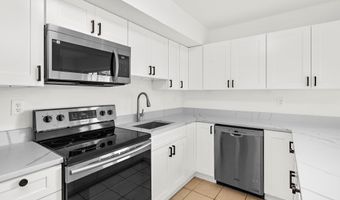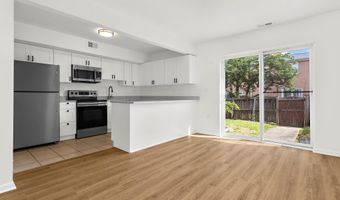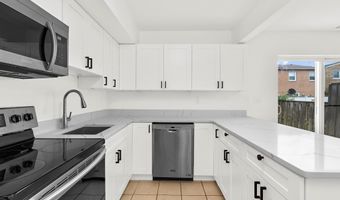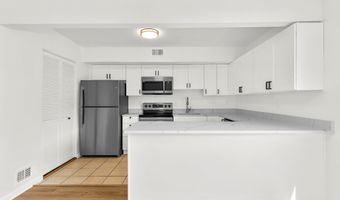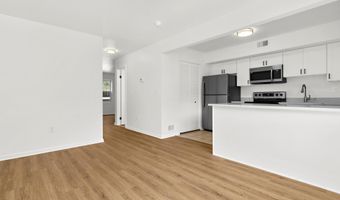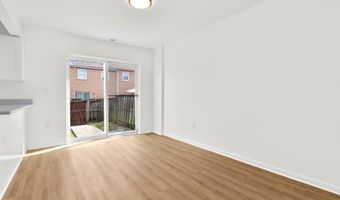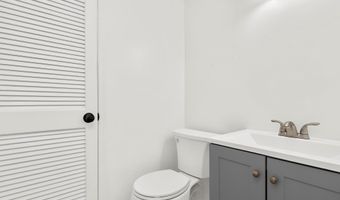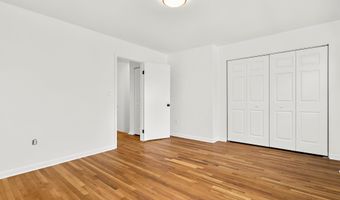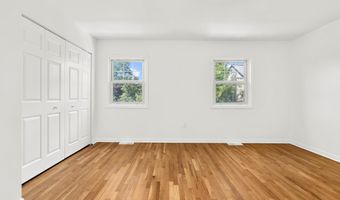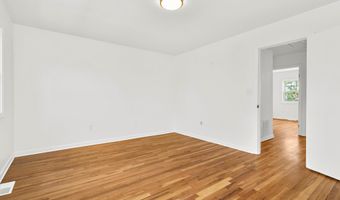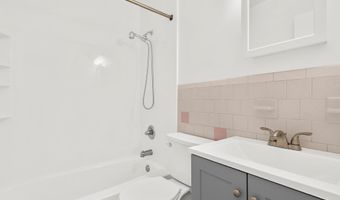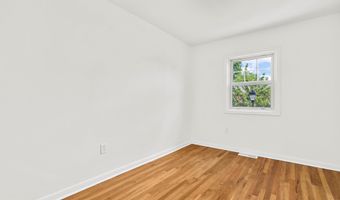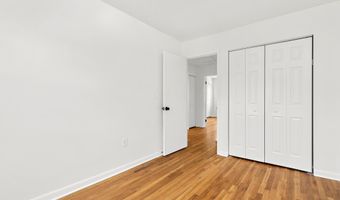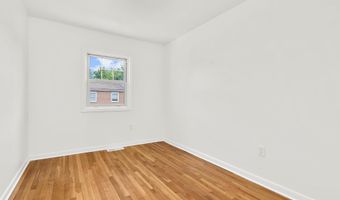Welcome to this beautifully updated 3-bedroom, 1.5-bathroom townhome located in the community of Greenbriar. Renovated from top to bottom in June 2025, this home combines modern updates with classic charm. Recent upgrades include: Brand new luxury vinyl plank (LVP) flooring on the main level and both bathroom(s), refinished traditional hardwood flooring upstairs, all-new kitchen with quartz countertops and stylish cabinetry, new disposal, new bathroom vanities, new washer/dryer, refrigerator, microwave, closet doors, hinges, door knobs, all new light fixtures, fresh and neutral paint throughout. All bedrooms feature generous closet space. Additional storage can be found behind the coat closet wall on the first floor. The fully fenced backyard offers a concrete pad ready for a storage shed if additional space is needed. Rear alley access makes loading and unloading convenient without needing to go through the front entrance. Greenbriar is a friendly, welcoming neighborhood with a strong sense of community — a wonderful place to call home. Pets will be considered on a case-by-case basis. Schedule your showing today! Use the link to apply: https://apply.link/Pgqrdec
