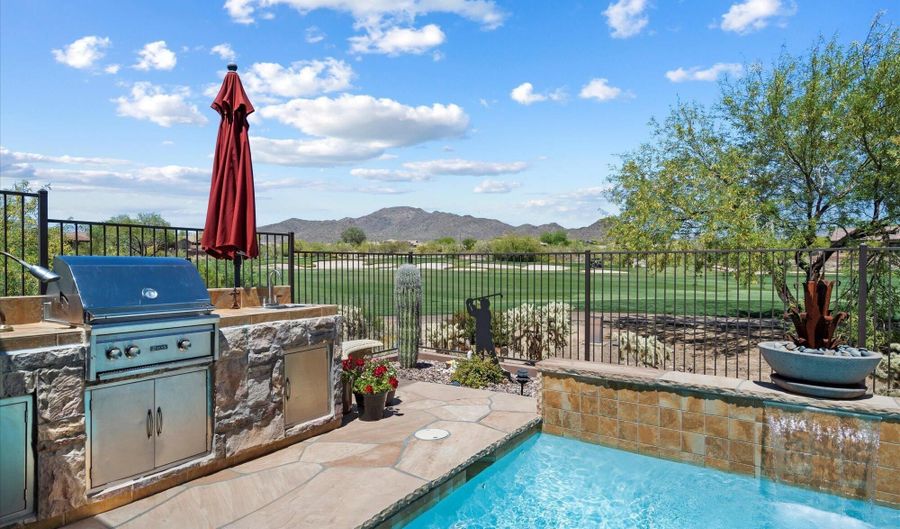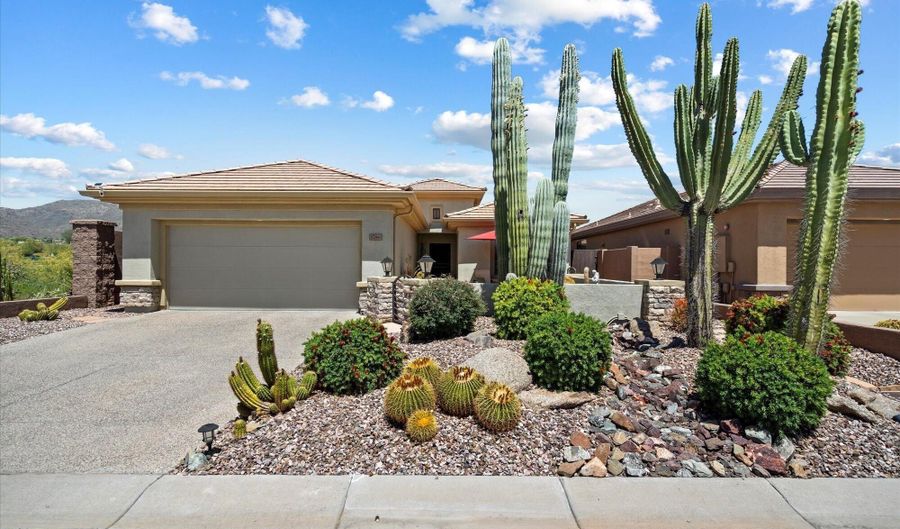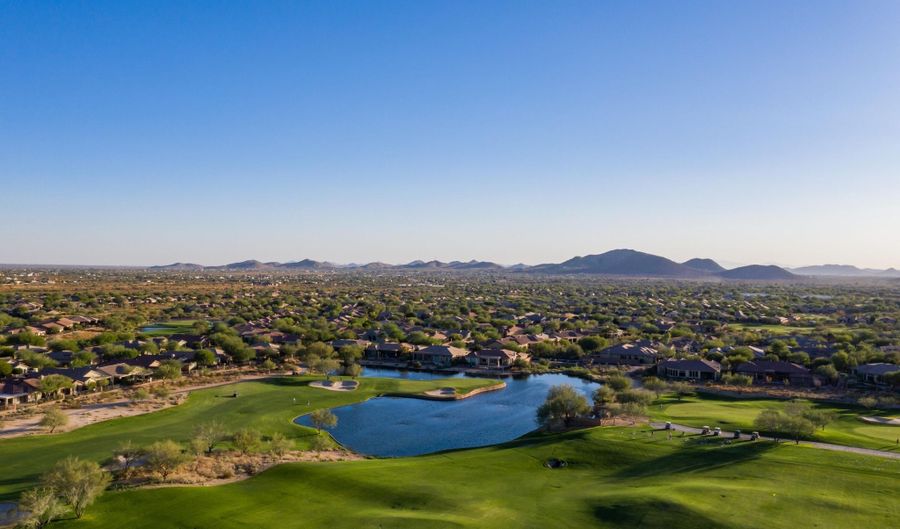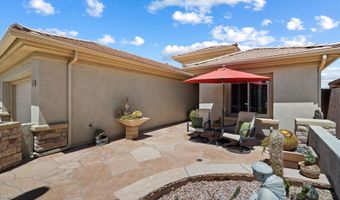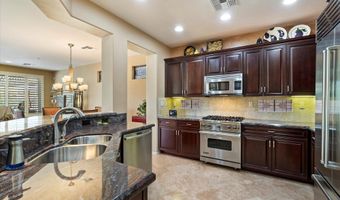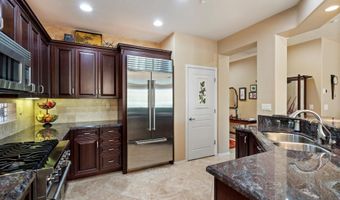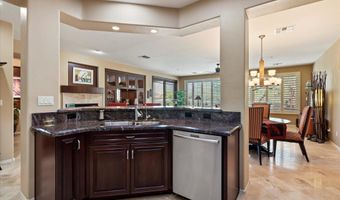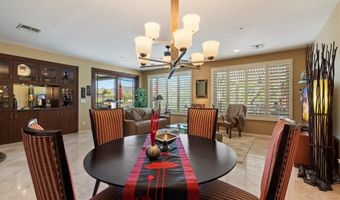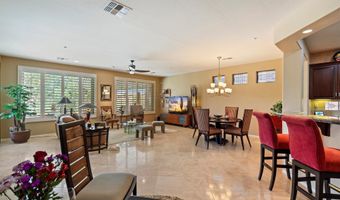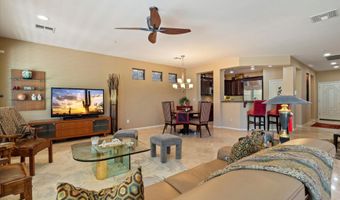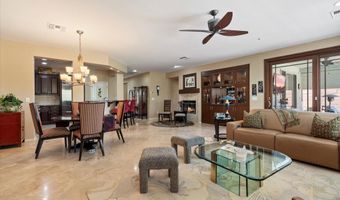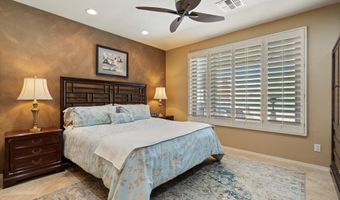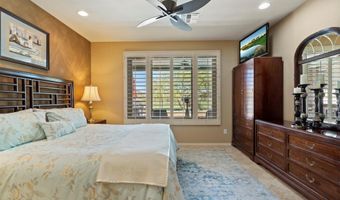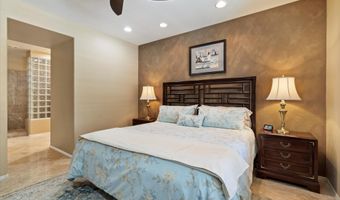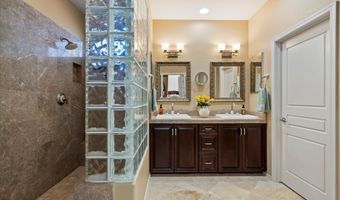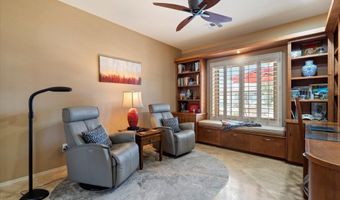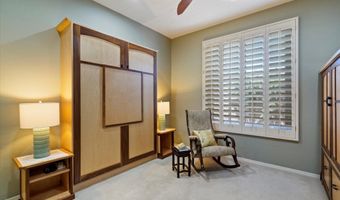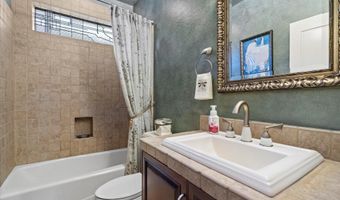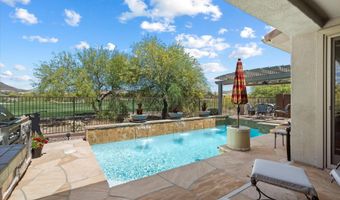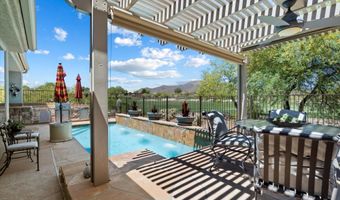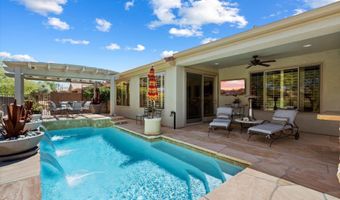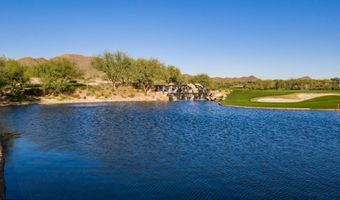1788 W Dion Dr Anthem, AZ 85086
Snapshot
Description
Welcome to 1788 W Dion DR. Rare opportunity to get a Golf Membership included with this home. Luxury desert living at its finest. This exquisite 3-bedroom, 2-bath home is perfectly situated on a premium view lot overlooking Ironwood Hole #7, offering breathtaking golf course and mountain views. The Breckenridge model has been thoughtfully expanded to provide extra space in the bedroom, great room, & garage. Enjoy seamless indoor-outdoor living with an outdoor kitchen featuring a built-in gas BBQ, sink, refrigerator, cabinetry, lounge under a stylish pergola with sunshades & a ceiling fan. Relax or entertain by the shimmering saltwater pool complete with a variable-speed pump & automated control center. Outdoor planters, an outdoor shower, & updated landscaping add to the resort like feel Inside, the home boasts elegant travertine floors set on the diagonal, a custom wine bar, and a Sub-Zero wine fridge that holds up to 120 bottles. The gourmet kitchen features a Viking gas stove and oven, Bosch dishwasher, and custom cabinetry. The showers, dining area, and front door showcase stunning mercury glass in a Frank Lloyd Wright-inspired design.
Additional highlights include:
" New roof and fresh paint (within the last year)
" Newly updated HVAC with an additional mini-split unit in the garage
" Custom built-in garage cabinets
" Newer water softener, hot water heater, and RO system
" Anderson windows and sliding door
" Plantation shutters throughout
" Ring security system and secure front entry door
This home combines luxury, functionality, and style in a serene golf course setting. Don't miss the opportunity to own one of the most desirable properties in the community!
More Details
Features
History
| Date | Event | Price | $/Sqft | Source |
|---|---|---|---|---|
| Listed For Sale | $950,000 | $482 | RE/MAX Fine Properties |
Expenses
| Category | Value | Frequency |
|---|---|---|
| Home Owner Assessments Fee | $354 | Quarterly |
| Home Owner Assessments Fee | $249 |
Taxes
| Year | Annual Amount | Description |
|---|---|---|
| 2024 | $3,240 |
Nearby Schools
Elementary School Diamond Canyon Elementary | 0.4 miles away | PK - 08 | |
Elementary School Gavilan Peak Elementary | 1.1 miles away | PK - 08 | |
Elementary & Middle School Anthem School | 1.9 miles away | PK - 08 |
