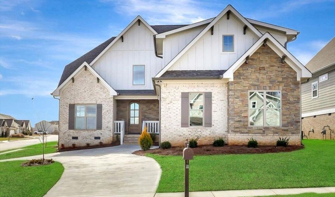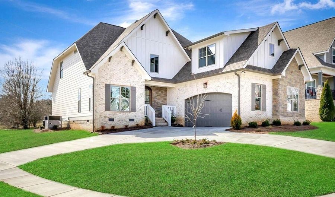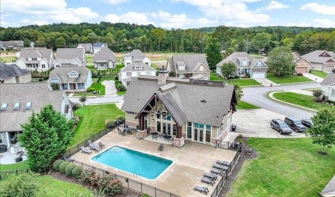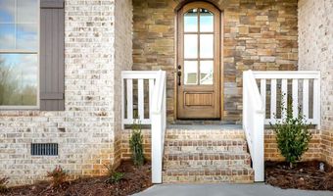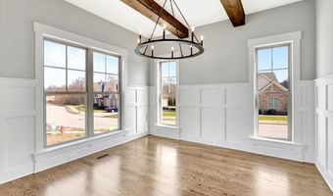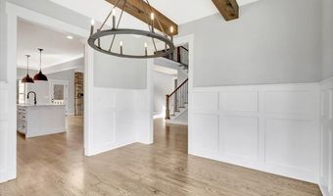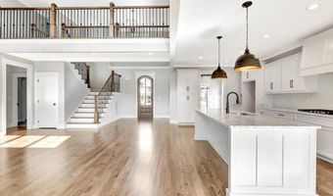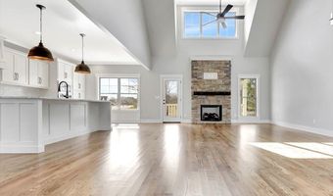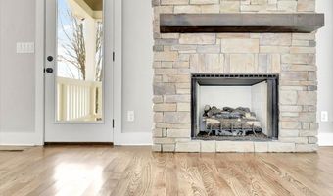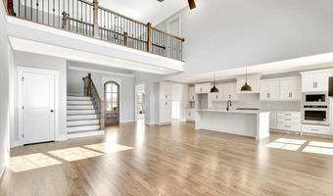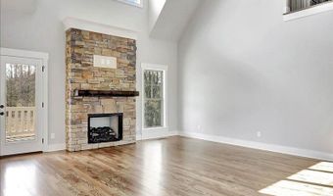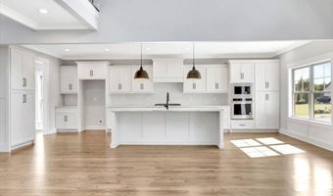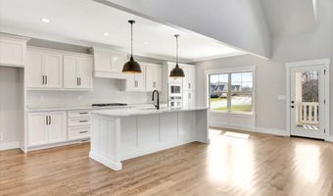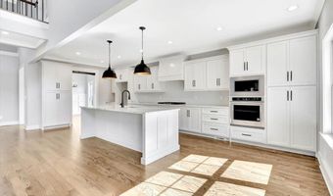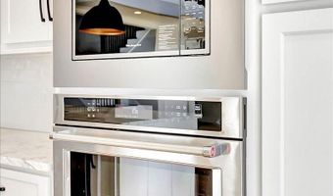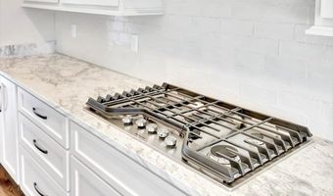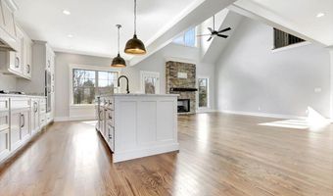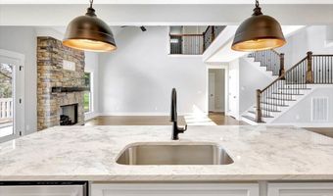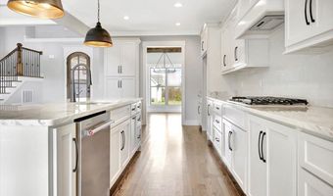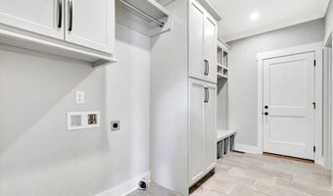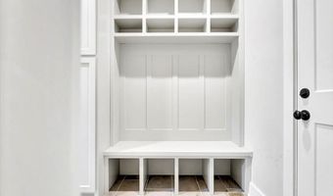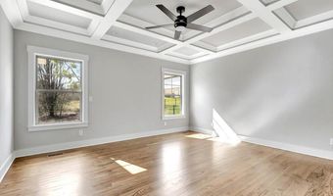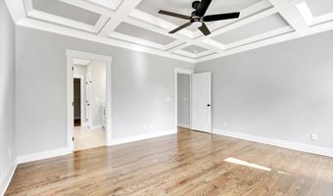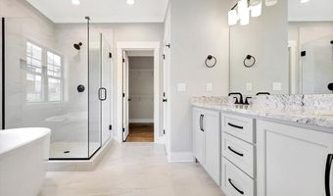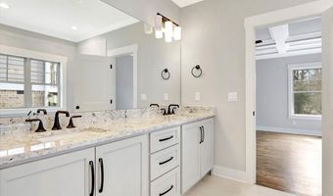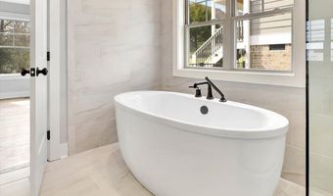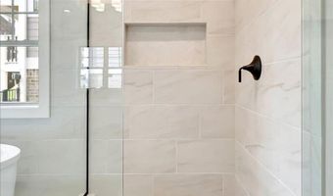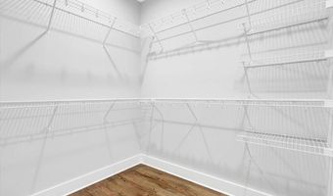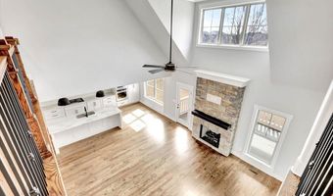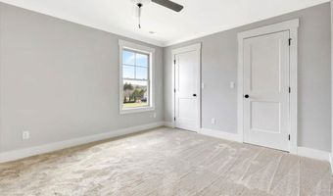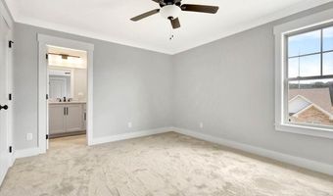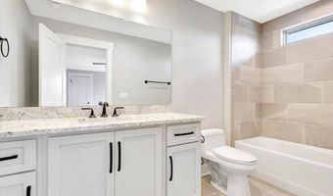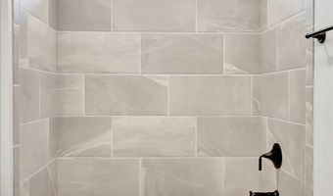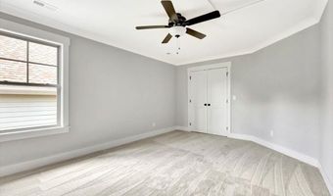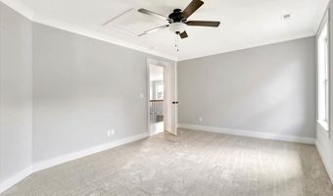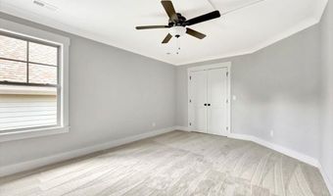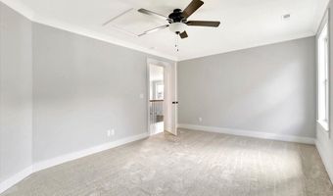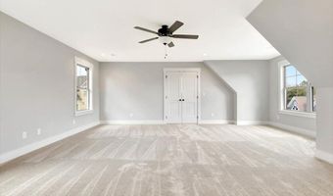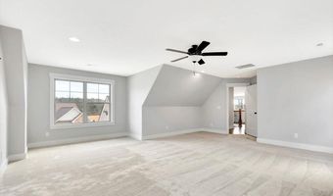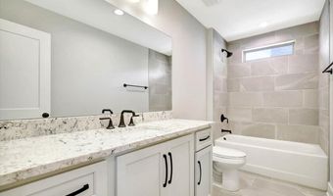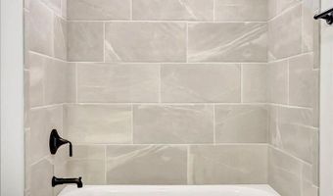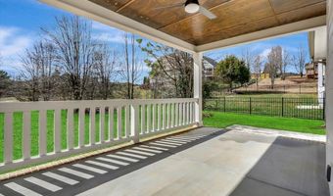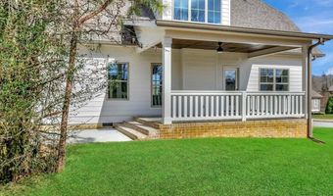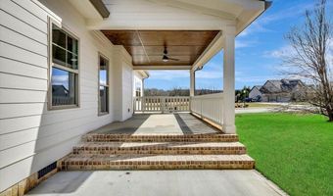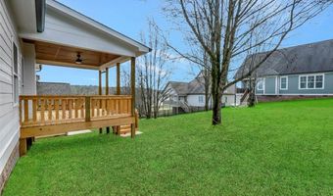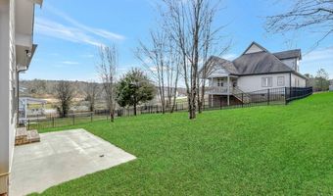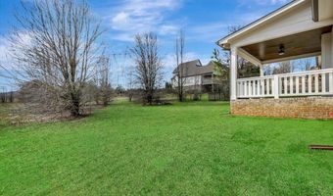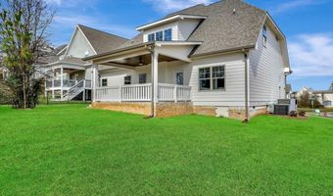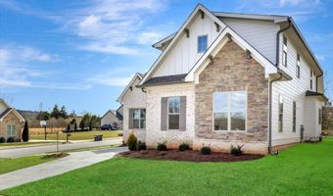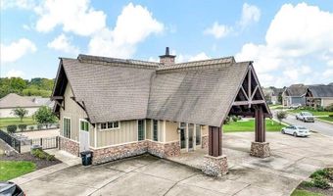1786 Gable Green Dr #31Apison, TN 37302
Snapshot
Description
**BUILDER INCENTIVE PACKAGE **
1.Window Treatments: Builder to provide 2'' faux white blinds on all operable windows.
2. Appliance Package: Builder to provide a matching appliance pkg refrigerator.
3. Buyer Incentives: Up to 3% toward buyers' closing costs, title policy, prepaids, and rate buy-downs only. (Any unused portion may not be applied elsewhere.)
Welcome to 1786 Gable Green Drive, located in the vibrant community of Prairie Pass. As you approach this delightful residence, its inviting exterior will immediately capture your attention, showcasing a beautiful combination of brick, stone, and Hardie board in soothing neutral tones.
Upon entering, you'll be greeted by stunning hardwood floors that seamlessly extend throughout the main level. This home features impressive 9-foot ceilings, refined crown molding, a spacious kitchen island, ample cabinet space, and modern stainless-steel appliances. The great room boasts a striking brick fireplace, framed by windows that flood the area with natural light. The open floor plan includes a master bedroom conveniently situated on the main level, along with three additional bedrooms or two bedrooms plus a bonus room upstairs.
Set on a generous corner lot, this home also includes a side-loading garage. The backyard serves as a private retreat, featuring a large covered patio that offers plenty of space for outdoor activities or entertaining family and friends. Whether you're hosting a barbecue or enjoying a peaceful evening under the stars, this area provides endless opportunities for fun and relaxation. As a resident of the Prairie Pass community, you'll enjoy access to a range of amenities, including a community pool and a clubhouse. With its prime location, you'll be just minutes away from shopping, dining, and highly rated schools, making it a perfect choice for families.
More Details
Features
History
| Date | Event | Price | $/Sqft | Source |
|---|---|---|---|---|
| Price Changed | $689,900 -1.43% | $226 | Better Homes and Gardens Real Estate Signature Brokers | |
| Listed For Sale | $699,900 | $229 | Better Homes and Gardens Real Estate Signature Brokers |
Expenses
| Category | Value | Frequency |
|---|---|---|
| Home Owner Assessments Fee | $700 | Annually |
Taxes
| Year | Annual Amount | Description |
|---|---|---|
| $308 |
