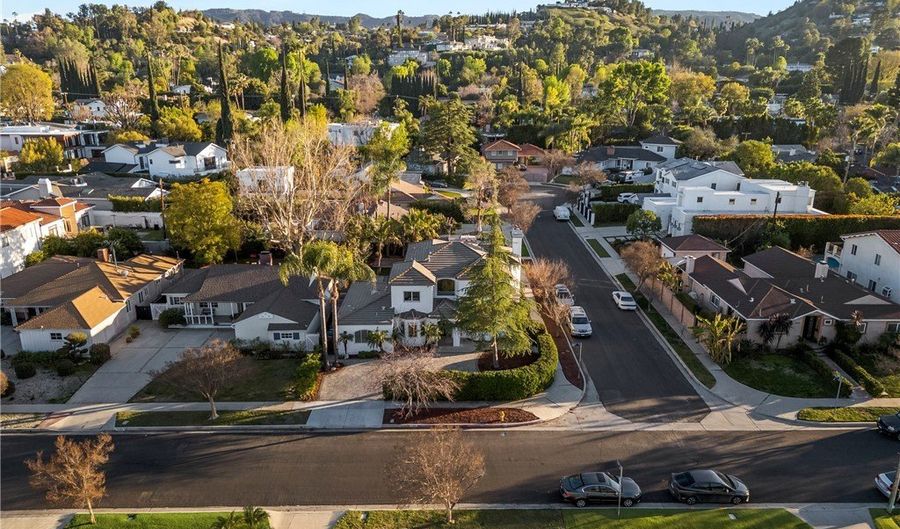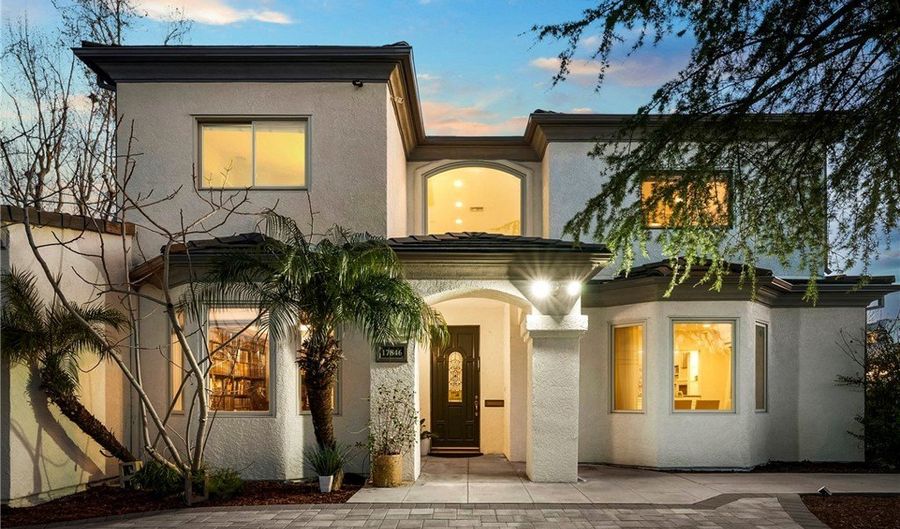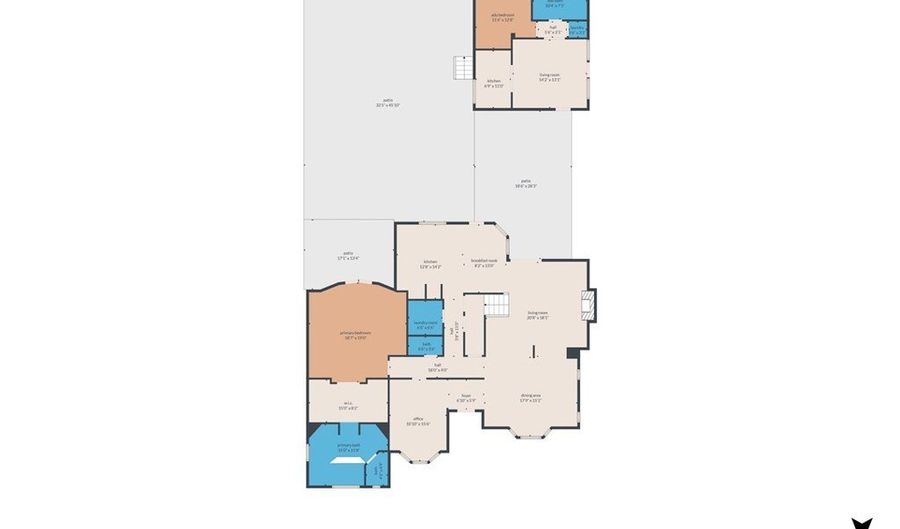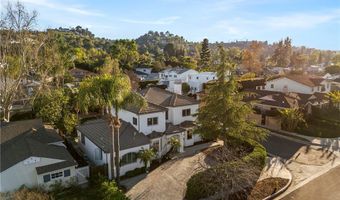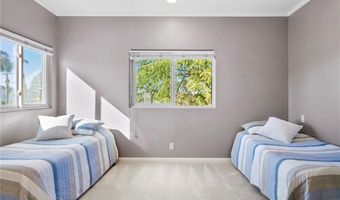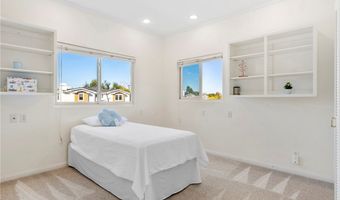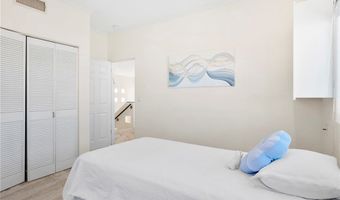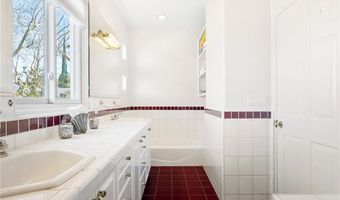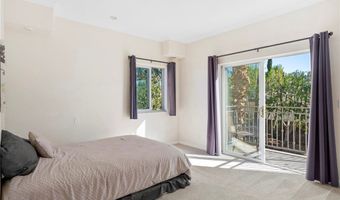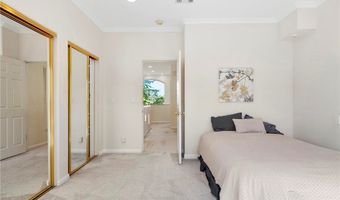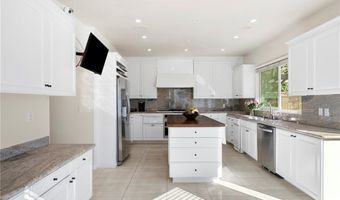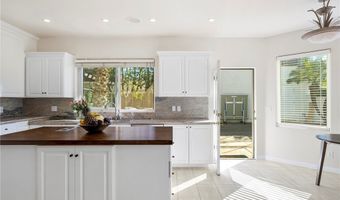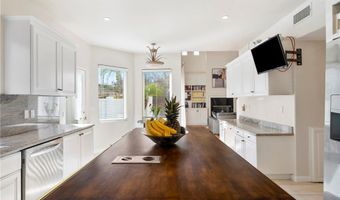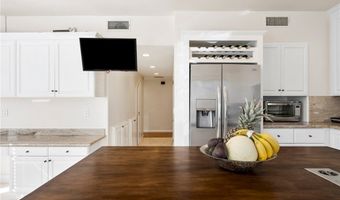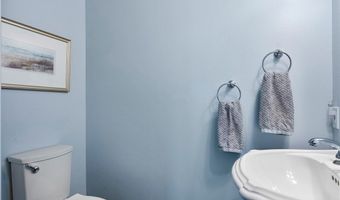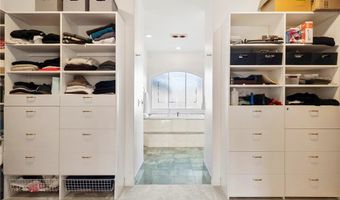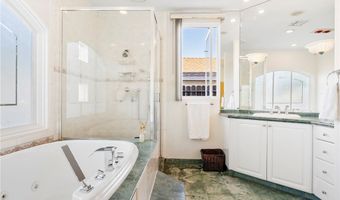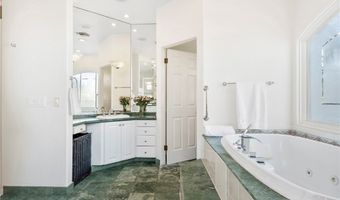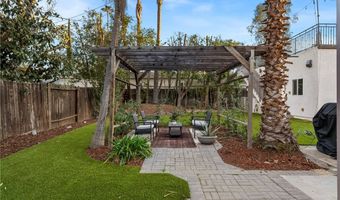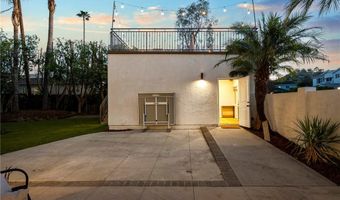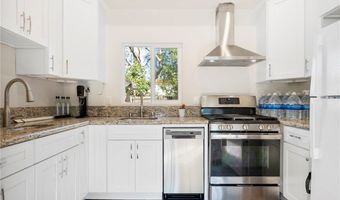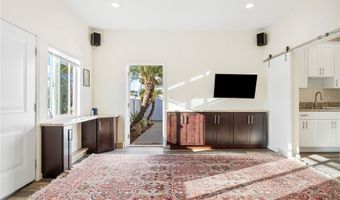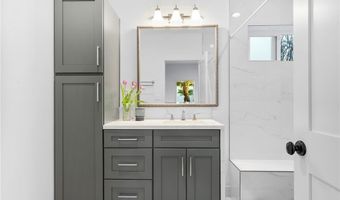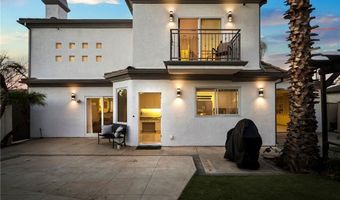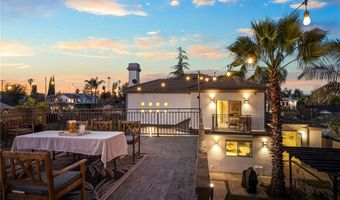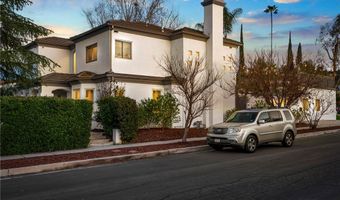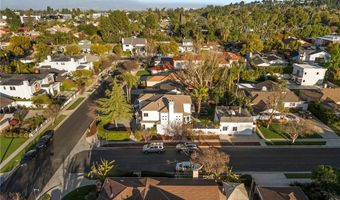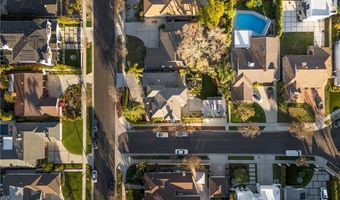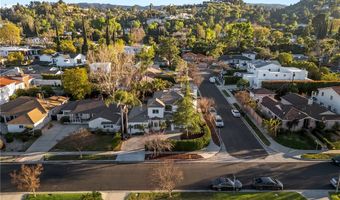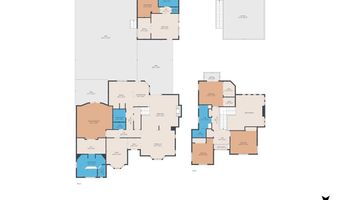17846 Palora St Encino, CA 91316
Snapshot
Description
Stunning Custom Home in Prime Encino with a Luxurious ADU!
Step into refined elegance with this exquisite two-story custom home in the heart of Encino, south of Ventura Blvd. Built in 1995 and beautifully updated, this residence offers a perfect blend of sophistication, comfort, and modern amenities. Situated on a corner lot in a peaceful Cul-De-Sac, the property welcomes you with a brand-new 3-car paved driveway and a Class A concrete tile roof, adding to its stunning curb appeal.
Inside, the grandeur begins with soaring ceilings, rich red oak floors, and a grand entry door. The formal dining room, dressed in custom designer drapes, sets the stage for memorable gatherings. The expansive living room features a vaulted ceiling, a striking granite fireplace, and a built-in bar—perfect for entertaining. The space seamlessly flows into a private, lush backyard oasis, complete with tropical palm trees for a serene retreat.
A chef's dream kitchen awaits, equipped with an over-sized butcher block island, brand-new stainless steel appliances, and a reverse osmosis water filtration system. The kitchen also features a 4-burner cook-top with an integrated indoor grill and a large chef's hood, ensuring the ultimate cooking experience. $30,000 invested in new flooring throughout the home along with brand-new Rinnai CX199iN tankless water heater.
The opulent primary suite, featuring custom architectural ceilings, and French glass doors opening to a private garden. The spa-like en-suite bath boasts a jetted tub, dual vanity, and marble floors, along with an expansive walk-in closet.
Upstairs, three spacious bedrooms provide comfort and privacy for family members or guests.
Modern conveniences abound, including integrated surround sound, a security surveillance system, a level 2 EV charger, and a laundry chute. This property also includes a newly constructed, fully permitted detached ADU with a private entrance, separate address, and dedicated electrical meter. The ADU features 9-foot ceilings, a contemporary kitchen with new appliances, central air & heat, and a spa-inspired bathroom with quartz counter-tops. It's perfect for a guest house, home office, or rental income opportunity. The expansive rooftop deck offers breathtaking mountain views. This is the home you've been waiting for! Thoughtfully designed with impeccable attention to detail, it offers the best of luxury living in one of Encino's most sought-after locations. For more info please text 818-445-6909.
More Details
Features
History
| Date | Event | Price | $/Sqft | Source |
|---|---|---|---|---|
| Price Changed | $2,295,000 -4.34% | $631 | Equity Union | |
| Listed For Sale | $2,399,000 | $660 | Equity Union |
