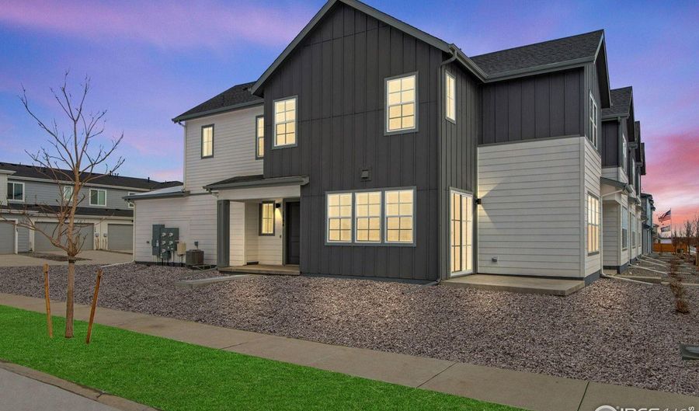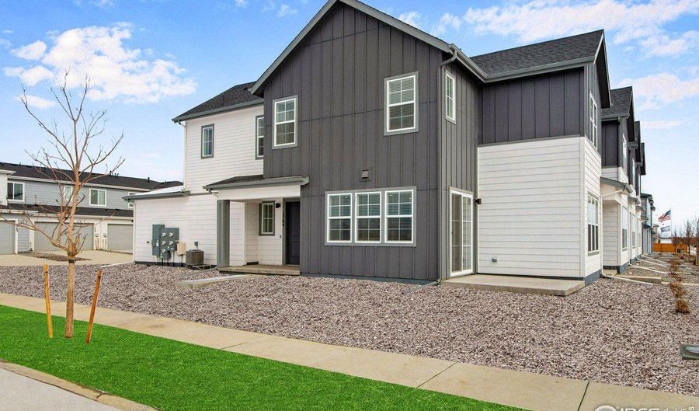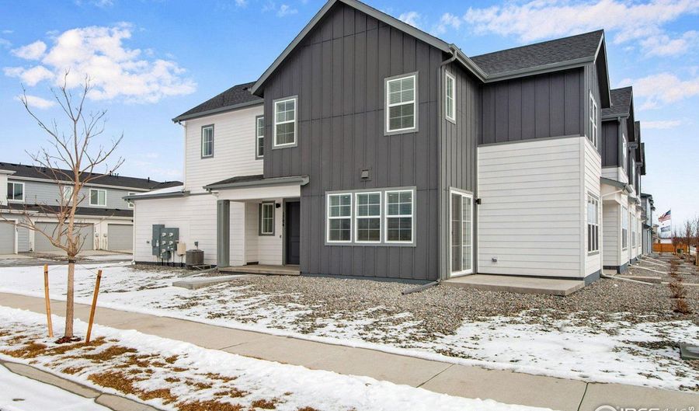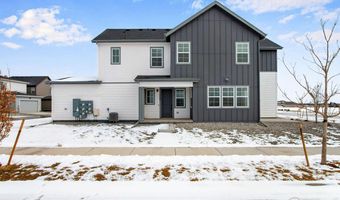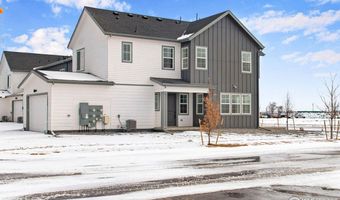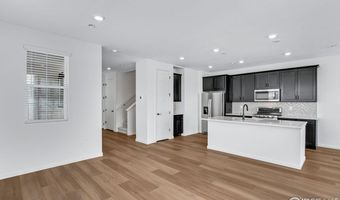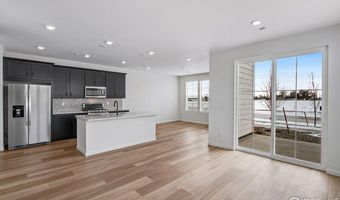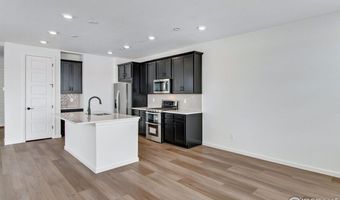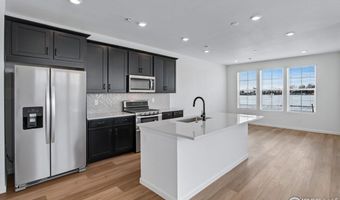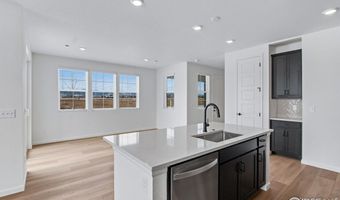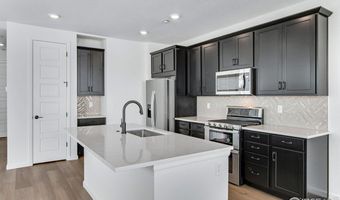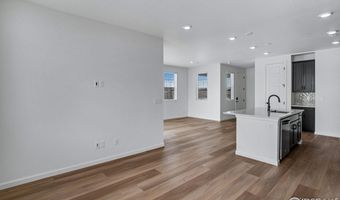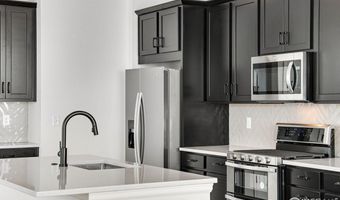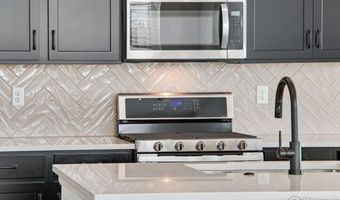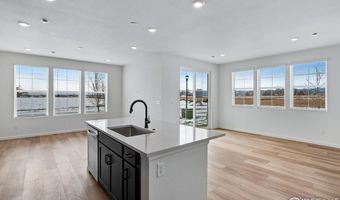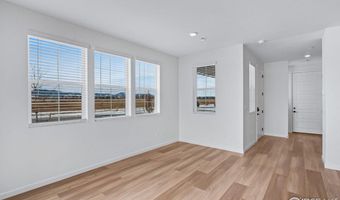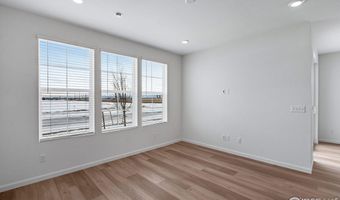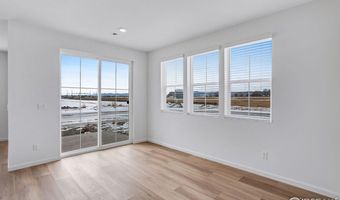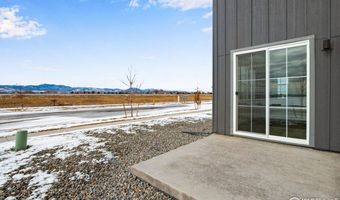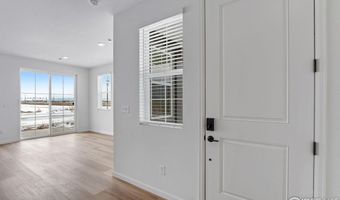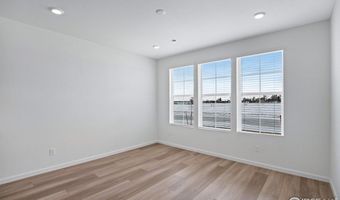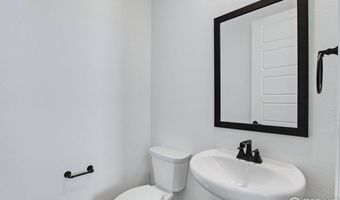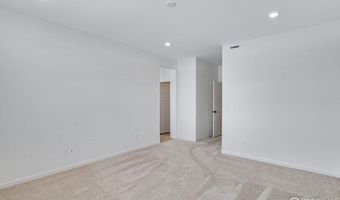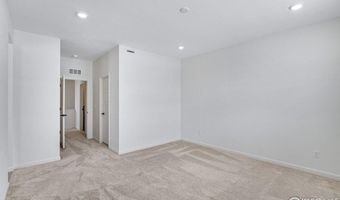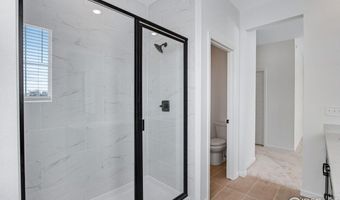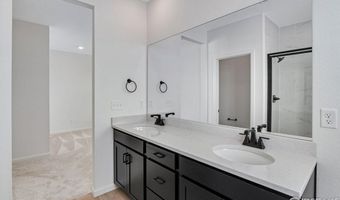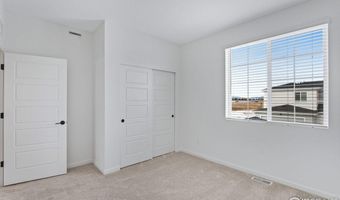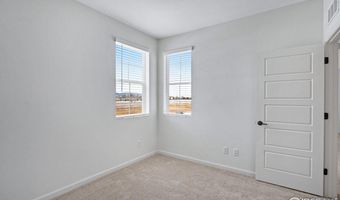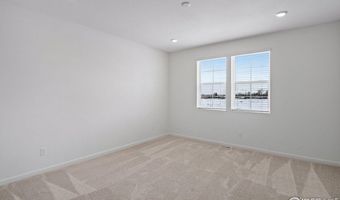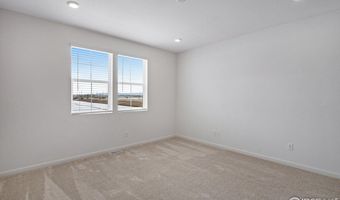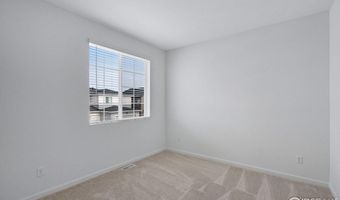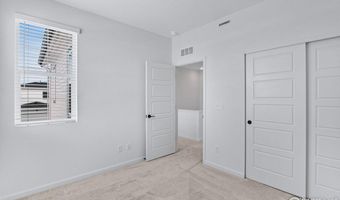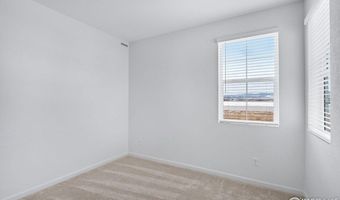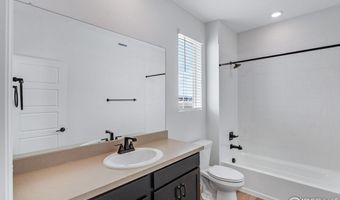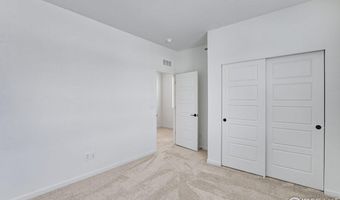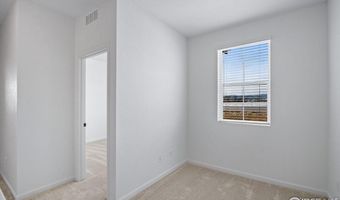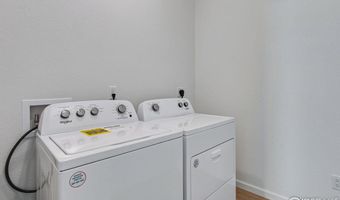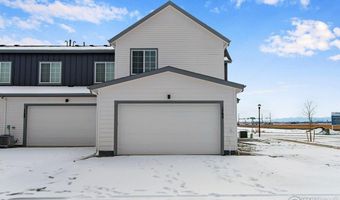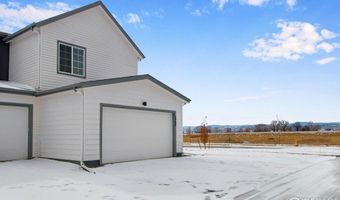1784 Glacier Ave Berthoud, CO 80513
Snapshot
Description
Ask our new home sales advisors about our below market interest rates or special incentives today! Get ready to fall in love with Westside Crossing and experience the Tri Pointe Homes difference. Nestled in the picturesque city of Berthoud, aka the Garden Spot of Colorado, this hip and happening community is perfectly positioned near downtown, making it an outdoor enthusiast's dream. Whether you're into exploring scenic parks, trails, and open spaces around Berthoud Reservoir, or hitting the greens at the champion course of TPC Colorado, Westside Crossing has something for everyone. A great location for those that commute to Boulder or Fort Collins, we are only 45 minutes to Estes park. Tri Pointe Homes offers a variety of stylish options, from spacious paired homes that feel and live like single-family homes to chic 2-story townhomes. These modern floor plans beautifully merge luxury and affordability, offering towering 10-foot ceilings on the main level, 9-foot ceilings in the basement, and 8-foot tall doors. You'll love the 42-inch cabinets with stone tops and other high-end finishes that come standard here - features that are often just options with other new builds. Tri Pointe has both move in ready homes and homes that are still able to be personalized at our Colorado design center. These high-efficiency homes are designed to let the sunshine in, with large windows flooding each room with natural light. Come see why Tri Pointe Homes doesn't just build a home; it helps you build your own premium lifestyle story. Discover the perfect blend of style, comfort, and adventure at Westside Crossing!
More Details
Features
History
| Date | Event | Price | $/Sqft | Source |
|---|---|---|---|---|
| Price Changed | $449,900 -5.26% | $258 | RE/MAX Alliance-FTC South | |
| Price Changed | $474,900 -9.53% | $272 | RE/MAX Alliance-FTC South | |
| Price Changed | $524,900 -3.32% | $301 | RE/MAX Alliance-FTC South | |
| Listed For Sale | $542,900 | $311 | RE/MAX Alliance-FTC South |
Expenses
| Category | Value | Frequency |
|---|---|---|
| Home Owner Assessments Fee | $150 | Monthly |
Taxes
| Year | Annual Amount | Description |
|---|---|---|
| $3,411 |
Nearby Schools
Middle School Turner Middle School | 0.9 miles away | 06 - 08 | |
High School Berthoud High School | 1.2 miles away | 09 - 12 | |
Elementary School Ivy Stockwell Elementary School | 1.3 miles away | KG - 05 |
