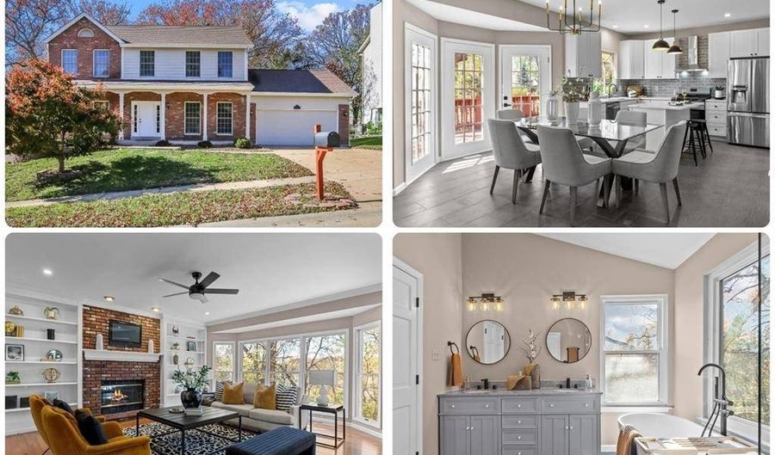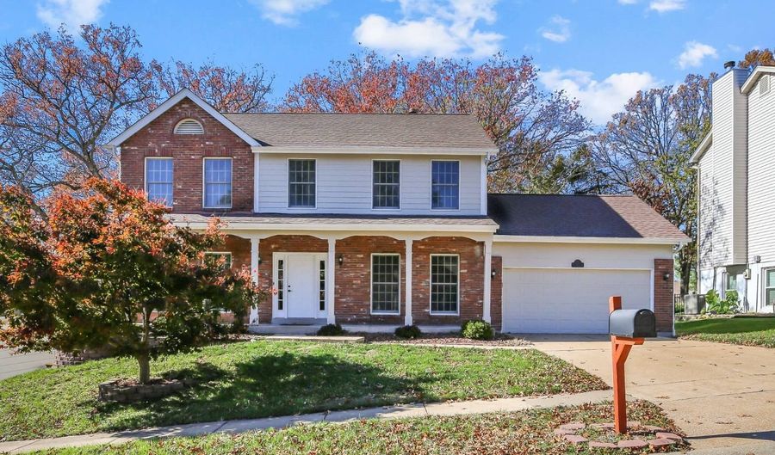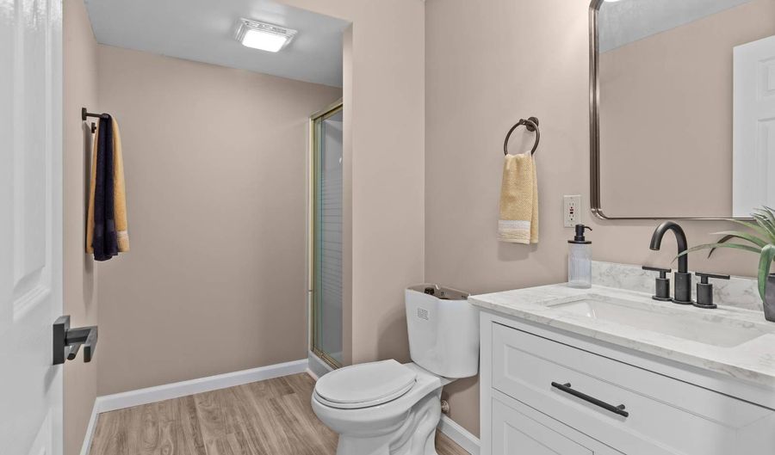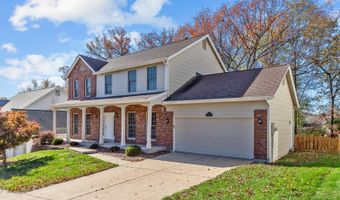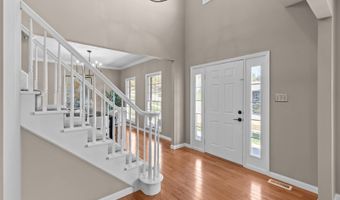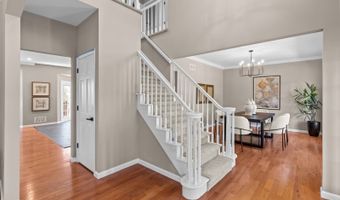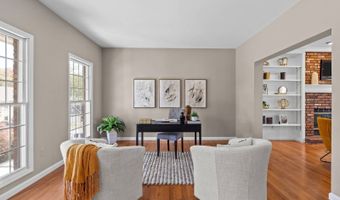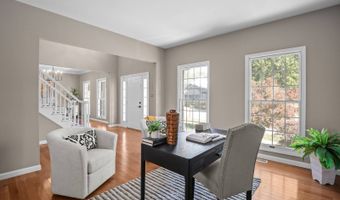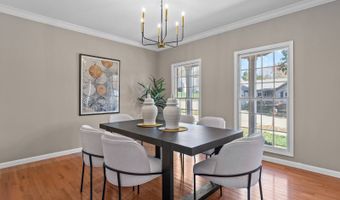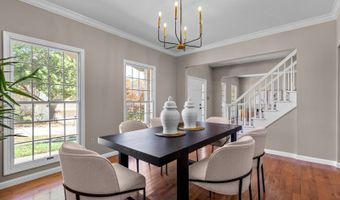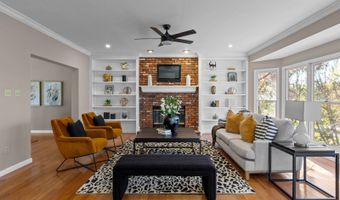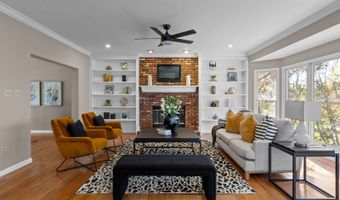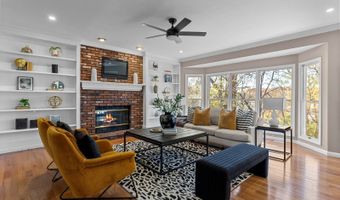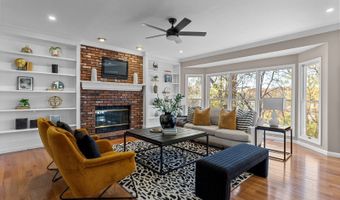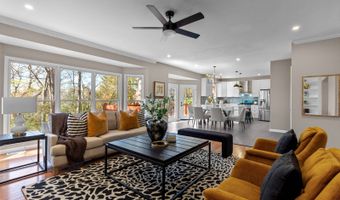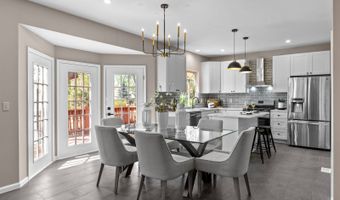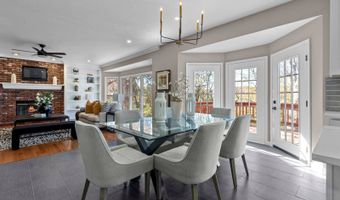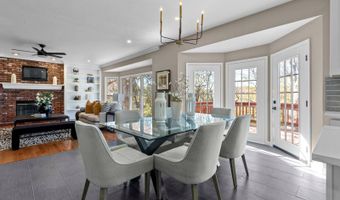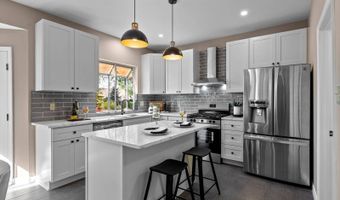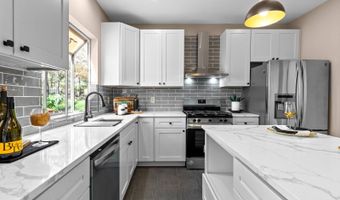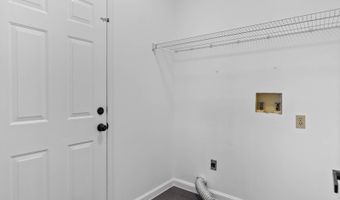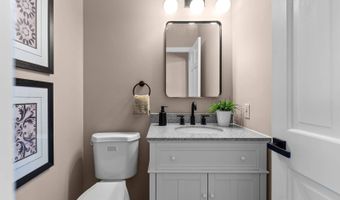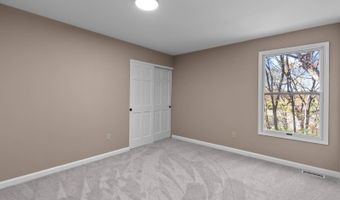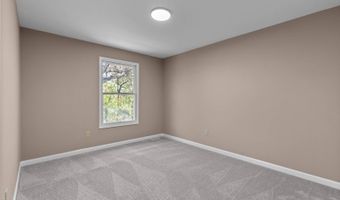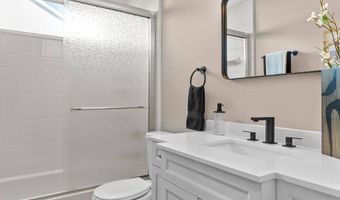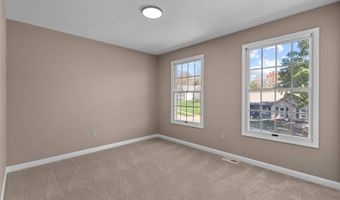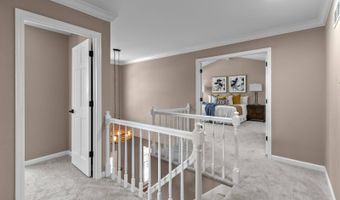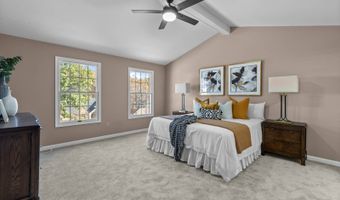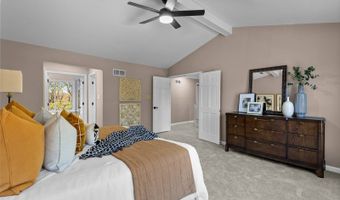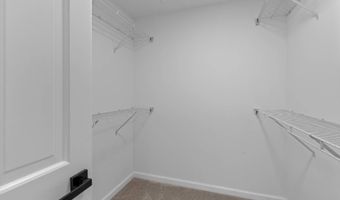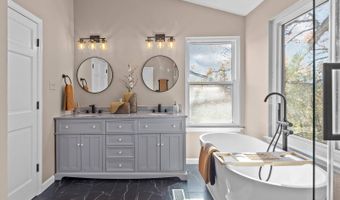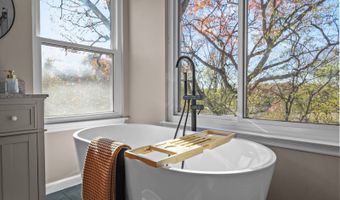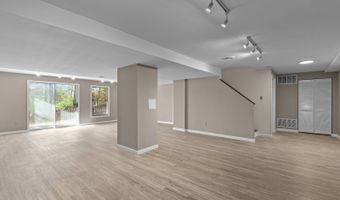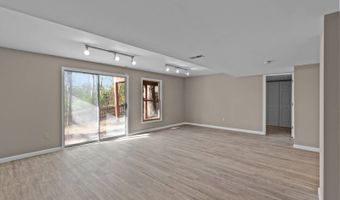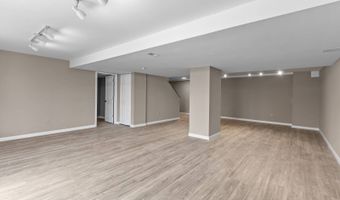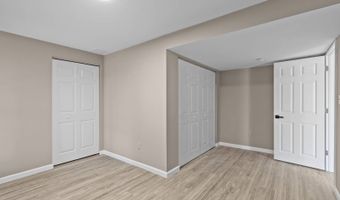1782 Timber Ridge Estates Dr Ballwin, MO 63011
Snapshot
Description
Buy this home if YOU Are Not Satisfied with your purchase in 12 Months I'LL Buy It back or SELL IT FOR FREE NO Gimmicks! For information on this exclusive Buyer Protection Plan, call the listing office directly see info below **Bonus 1** Love it or Leave it Guaranteed! Buy this home if YOU Are Not Satisfied in 12 Months I'LL Buy It back or SELL IT FOR FREE NO Gimmicks! A $16,000+ value to our VIP buyers! **Bonus 2** Don't get stuck owning two homes. BUY THIS HOME, I WILL BUY YOURS! If you are looking to buy a home but have one to sell, you are finding yourself in the same dilemma that most homeowners find themselves in. We can help! To discuss the details of this incredible option, call the listing agent or for a free report on this exclusive offer and how it works visit my website see below for info **Bonus 3** This home comes with a 12 Month Limited Home Warranty ($500 VALUE), a $400 lender credit, $200 Title Company credit for our VIP buyers. Call to become a VIP Buyer! ********************************************************************************** This stunning home, with its spacious open floor plan, offers amazing livability. This tastefully updated home has superb curb appeal & you'll have to step inside to believe the updates. It boasts significant updates such as a newer roof/HVAC/water heater & siding, & it also features new flooring/fixtures/hardware, it's freshly painted, & the updated kitchen, with 42" cabinetry & quartz counters, is the ideal place to entertain family & friends. It has main floor laundry, an oversized primary suite with an updated bath, a vaulted ceiling & dual closets, plus loads of light throughout the house, If you want more, stroll down to the newly updated lower level that offers a walkout & a 5th bedroom and an updated full bath. There's not much more to want, this one is move in ready. Outdoor living will be a breeze this summer in the spacious fenced yard. Plus, it has a neighborhood pool, loads of amenities nearby, & in the Rockwood SD.
More Details
Features
History
| Date | Event | Price | $/Sqft | Source |
|---|---|---|---|---|
| Listed For Sale | $549,900 | $220 | Your Home Sold Guaranteed Realty |
Taxes
| Year | Annual Amount | Description |
|---|---|---|
| 2024 | $5,837 |
Nearby Schools
Elementary School Westridge Elementary | 2.3 miles away | KG - 05 | |
Middle School Morgan Selvidge Middle | 2.8 miles away | 06 - 08 | |
Elementary School Woerther Elementary | 3.1 miles away | KG - 05 |
