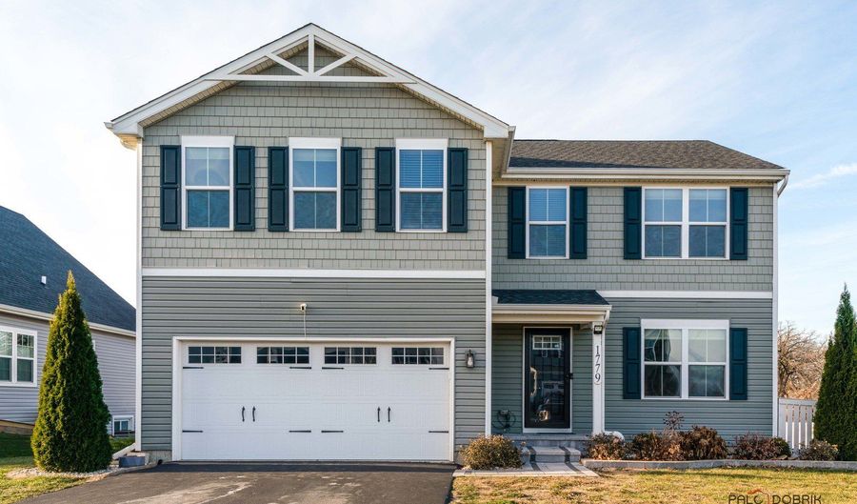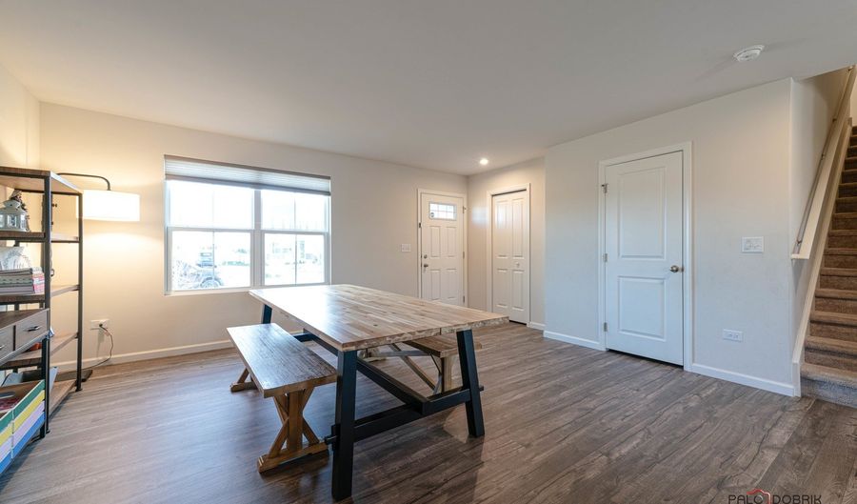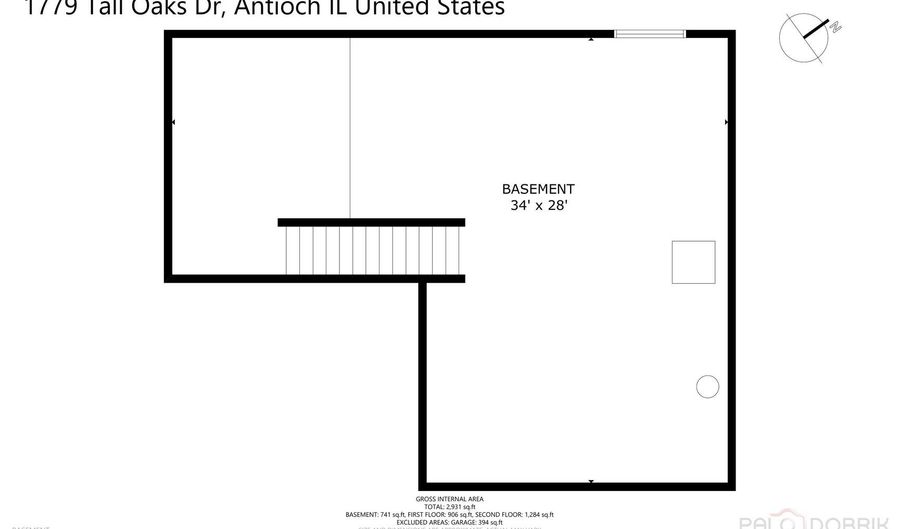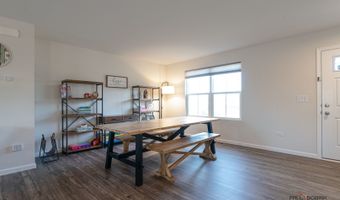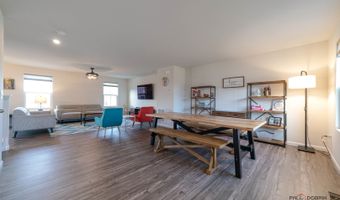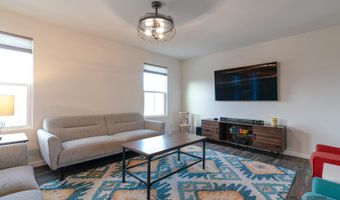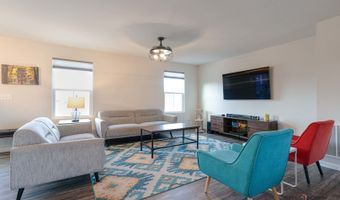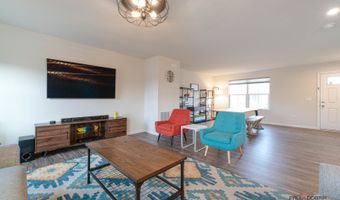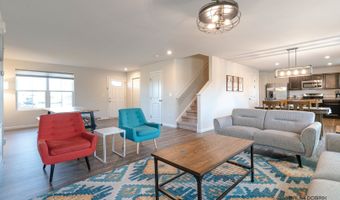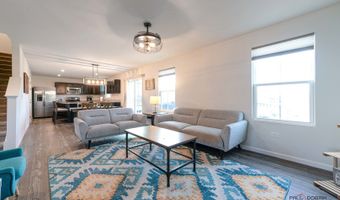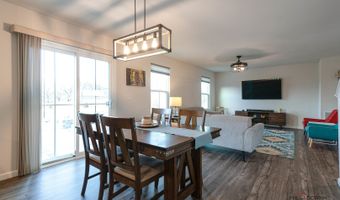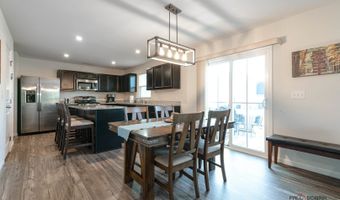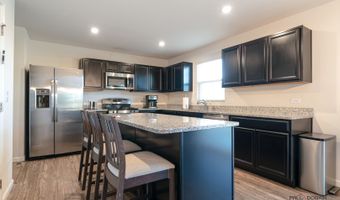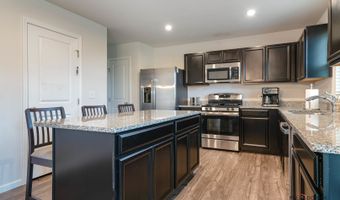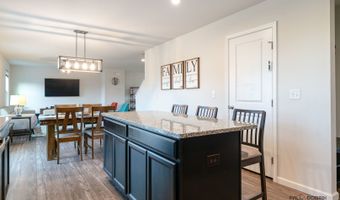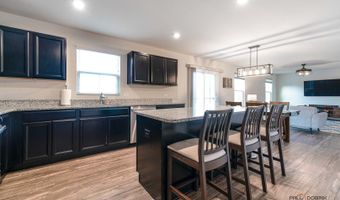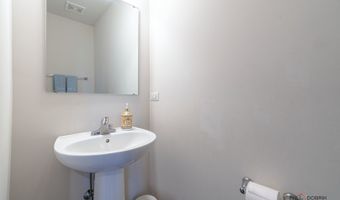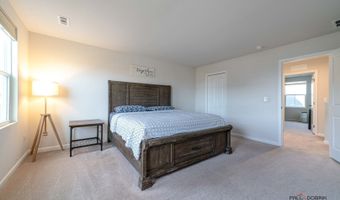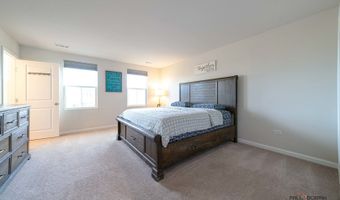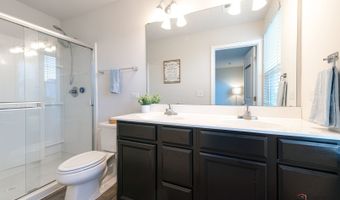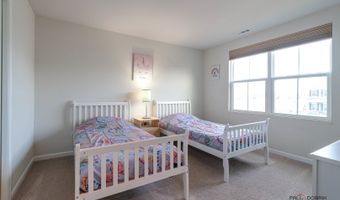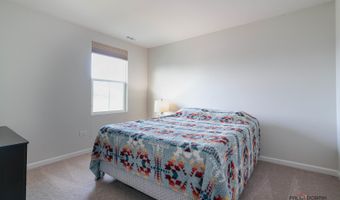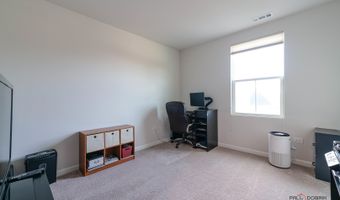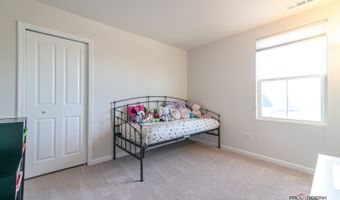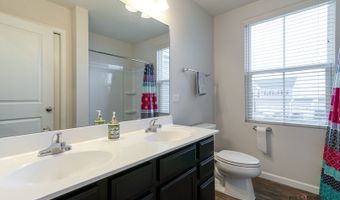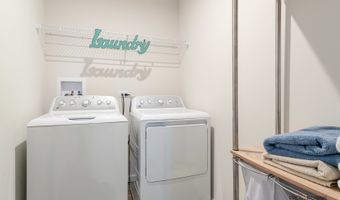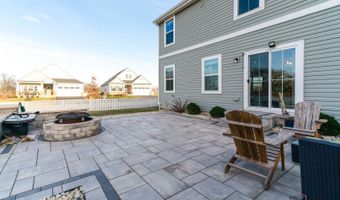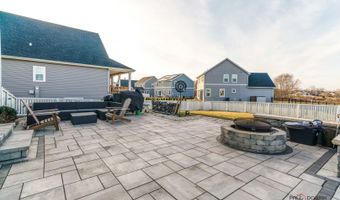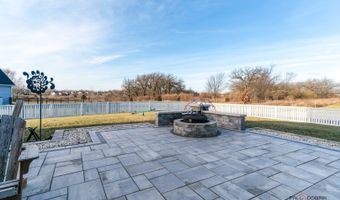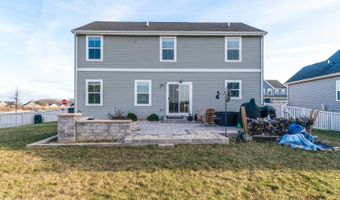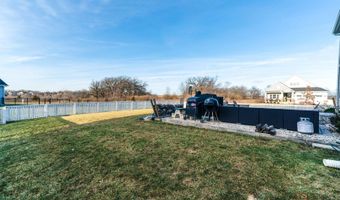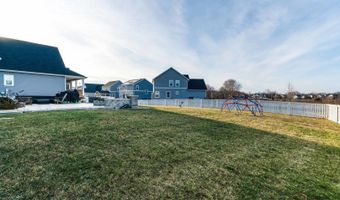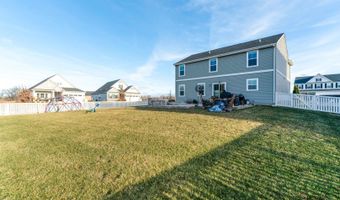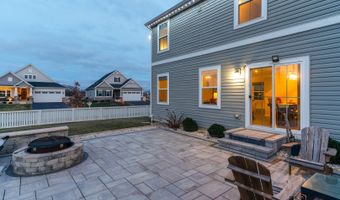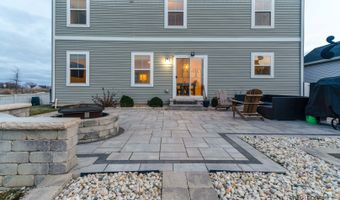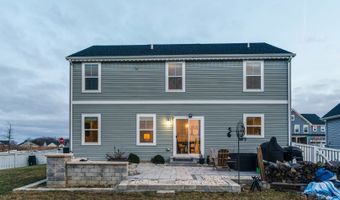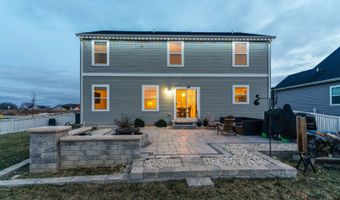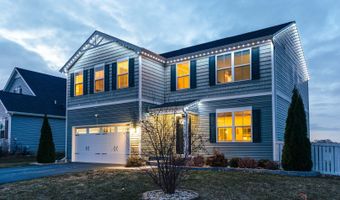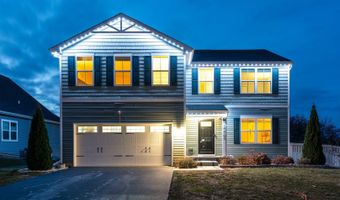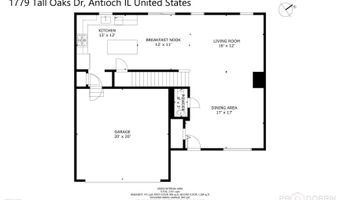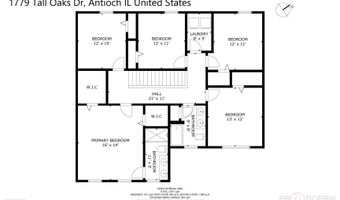WHY WAIT FOR NEW CONSTRUCTION? FIND YOUR HOME SWEET HOME IN THIS PICTURE-PERFECT GEM! Built in 2020, this beautifully crafted home in the desirable Clublands of Antioch is everything you've been searching for and more. From the moment you head inside, you'll be captivated by the warm and inviting open-concept design that makes this house truly feel like home. Beautiful vinyl flooring stretches across the main level, seamlessly connecting the living room, dining area, and kitchen. Whether you're hosting friends or enjoying a quiet evening with loved ones, the flow of this space is perfect for making memories. The chic kitchen features quality GE stainless steel appliances, gorgeous granite countertops, a spacious closet pantry, and a large center island with a breakfast bar. With plenty of room for casual meals and a dedicated dining area, this space caters to both everyday life and special occasions. Open the sliding glass door, and you'll find a stone patio complete with a built-in fire pit-ideal for summer BBQs or cozy fall nights. The fully fenced backyard provides privacy and the perfect play space for kids, pets, or your own outdoor oasis. When it's time to unwind, head upstairs to the spacious main bedroom, your personal retreat with a private bath with dual sink vanity and standing shower and dual walk-in closets which provide ample storage. Four additional bedrooms, each offering generous closet space, ensure everyone has a place to call their own. A second full bath with a dual-sink vanity and a tub/shower combo makes busy mornings a breeze, while the upstairs laundry room adds ultimate convenience and is a sure step saver! The full basement holds endless potential-finish it to suit your lifestyle or leave it as-is for extra storage. A 2-car attached garage completes the home, offering practicality and convenience. Professionally installed, customizable, color-changing exterior accent lighting with application-controlled patterns and zones. Living in Clublands of Antioch means more than just a house-it's a lifestyle. With multiple parks, scenic walking and bike paths leading to the forest preserve, a community clubhouse, and a sparkling pool, this neighborhood truly has it all.
