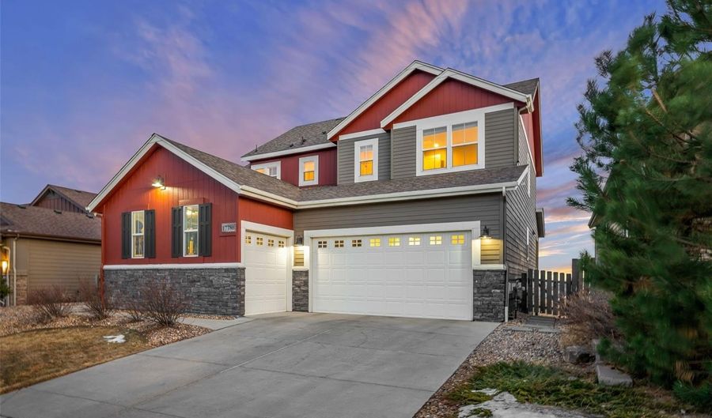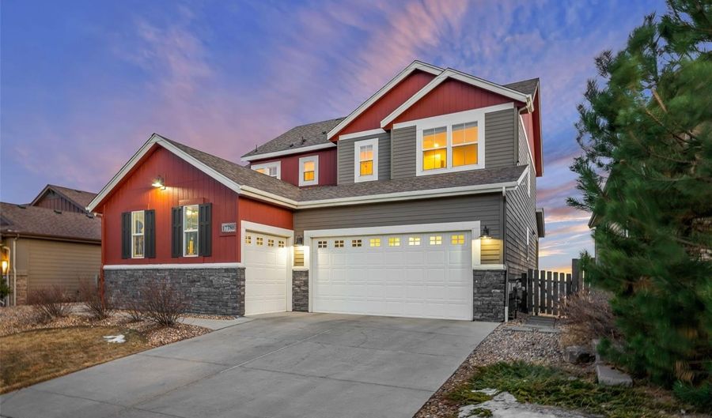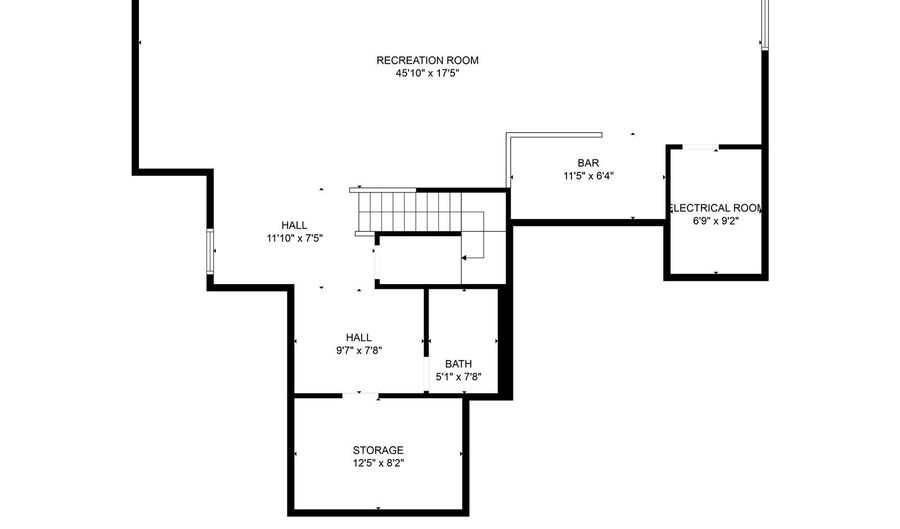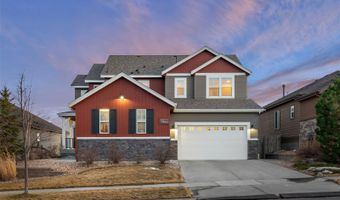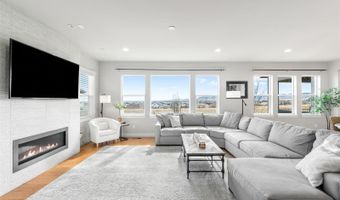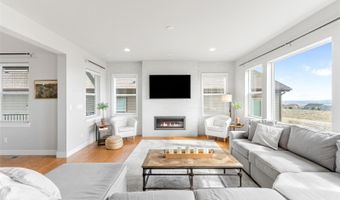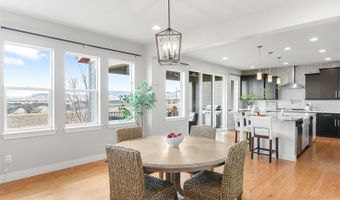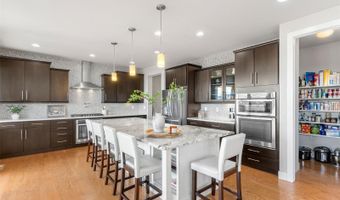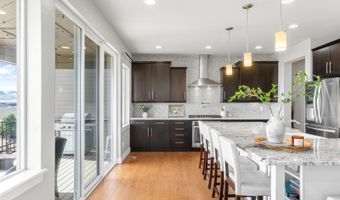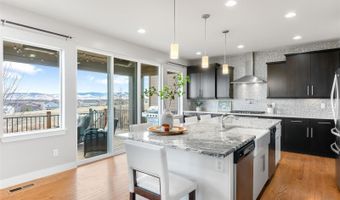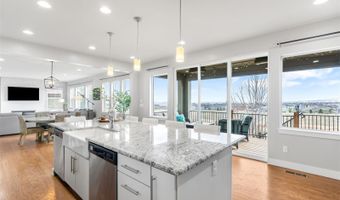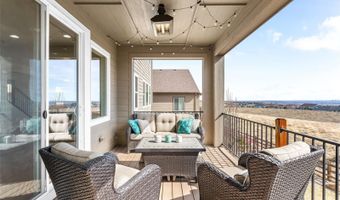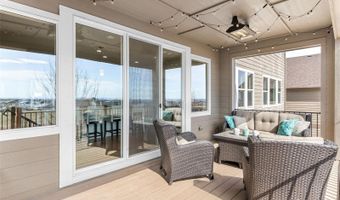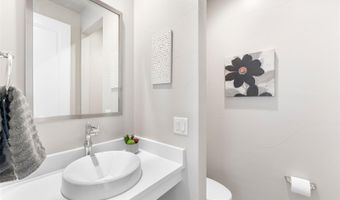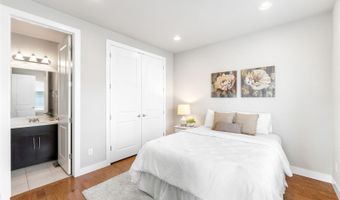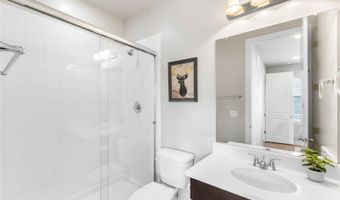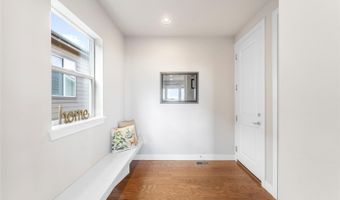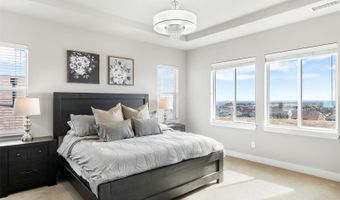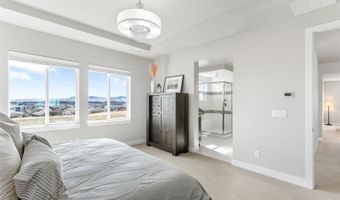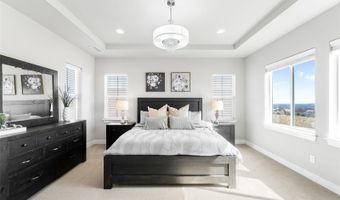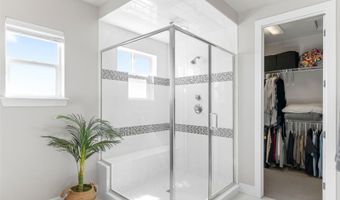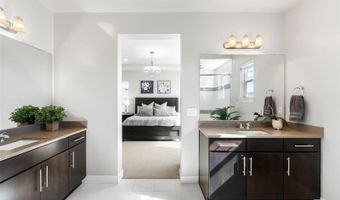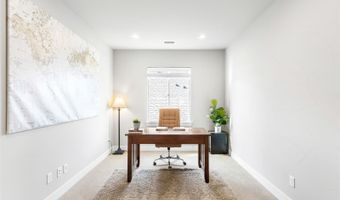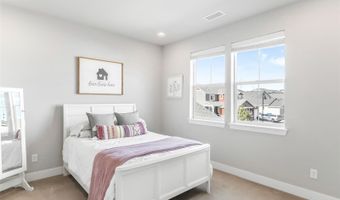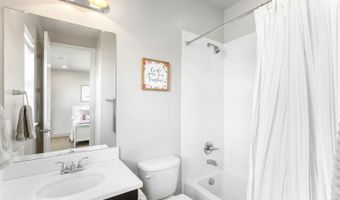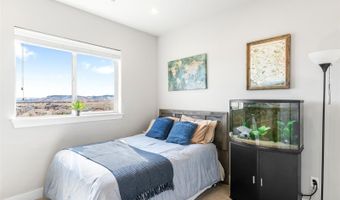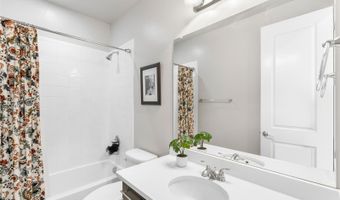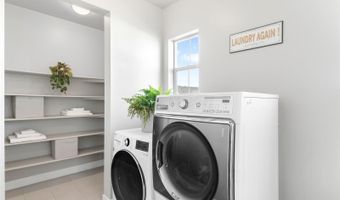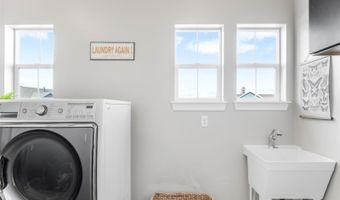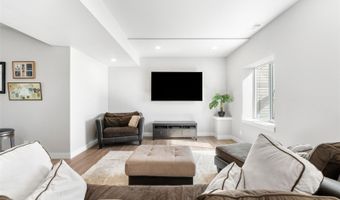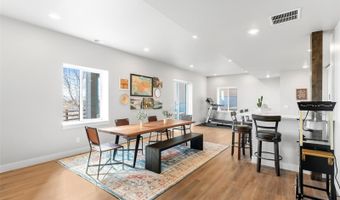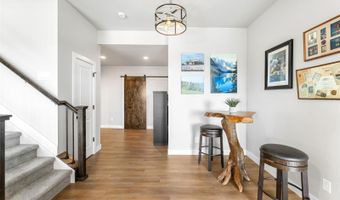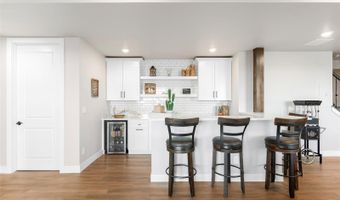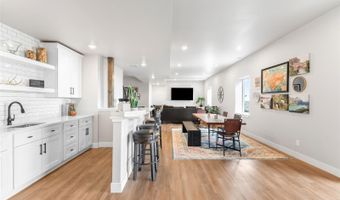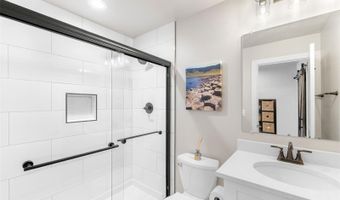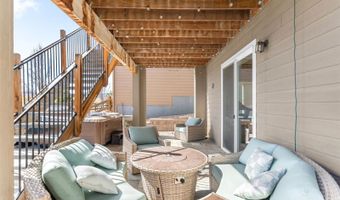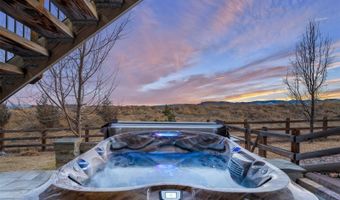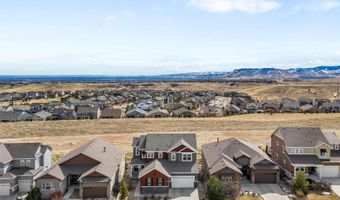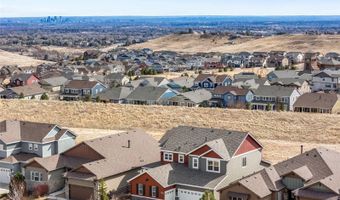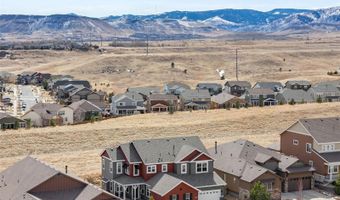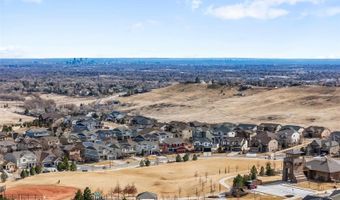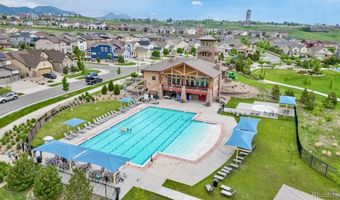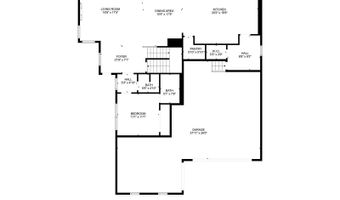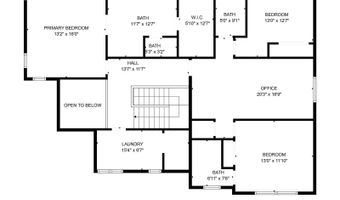17786 W 86th Ln Arvada, CO 80007
Snapshot
Description
Back on market at no fault of Seller! Welcome to your dream home, where breathtaking mountain and Denver skyline views greet you at every turn. This stunning residence offers a wonderful layout, starting with the main level that boasts huge windows, bathing the space in natural light. Here, you'll find a guest or mother-in-law en suite, a dedicated powder room, and a gorgeous fireplace that sets the tone for cozy evenings.
The heart of the home is the expansive chef's kitchen, featuring double ovens, two dishwashers, pot filler, a pantry, and a large island with access to a covered, heated deck—perfect for enjoying more of those incredible views. A large mudroom with a walk-in closet provides convenient access to the oversized three-car garage with abundant space for storage.
Upstairs, the luxurious primary suite offers double vanities, a walk-in closet, and more stunning views. With an additional AC unit, this level includes another en suite bedroom, a fourth bedroom and full bath, a versatile loft area, and a dedicated laundry room with a utility sink and ample storage.
The recently professionally finished walkout basement features 10-foot ceilings, huge windows, and a massive area ideal for entertaining or relaxing. It consists of a custom-finished kitchenette, another bath, and a dedicated storage room, with access to a covered patio and hot tub.
Situated on a private lot, the home is conveniently located near parks and the Leyden pool and clubhouse. This exceptional property is ready to welcome you home!
More Details
Features
History
| Date | Event | Price | $/Sqft | Source |
|---|---|---|---|---|
| Price Changed | $1,025,000 -2.38% | $231 | Compass - Denver | |
| Price Changed | $1,050,000 -1.87% | $237 | Compass - Denver | |
| Price Changed | $1,070,000 -2.46% | $241 | Compass - Denver | |
| Listed For Sale | $1,097,000 | $247 | Compass - Denver |
Nearby Schools
Elementary School West Woods Elementary School | 2 miles away | KG - 06 | |
Senior High School Ralston Valley Senior High School | 2.7 miles away | 09 - 12 | |
Elementary School Meiklejohn Elementary | 2.7 miles away | PK - 06 |
