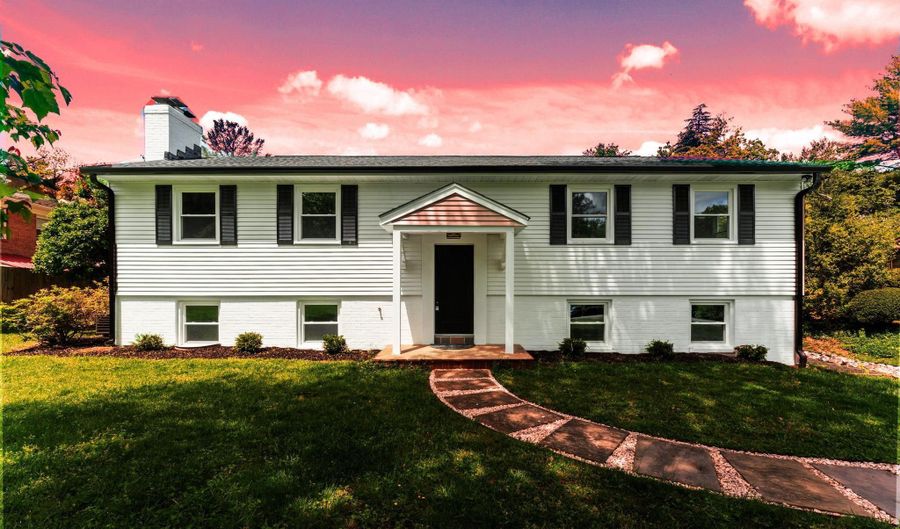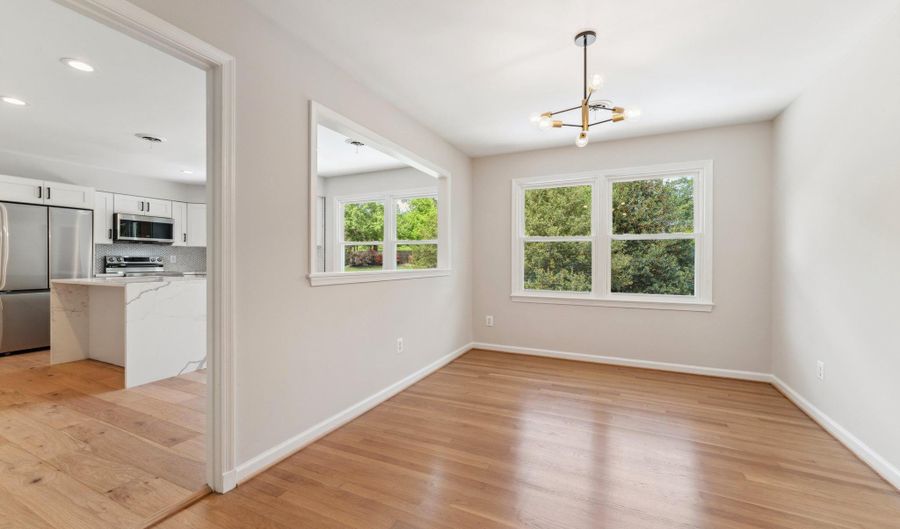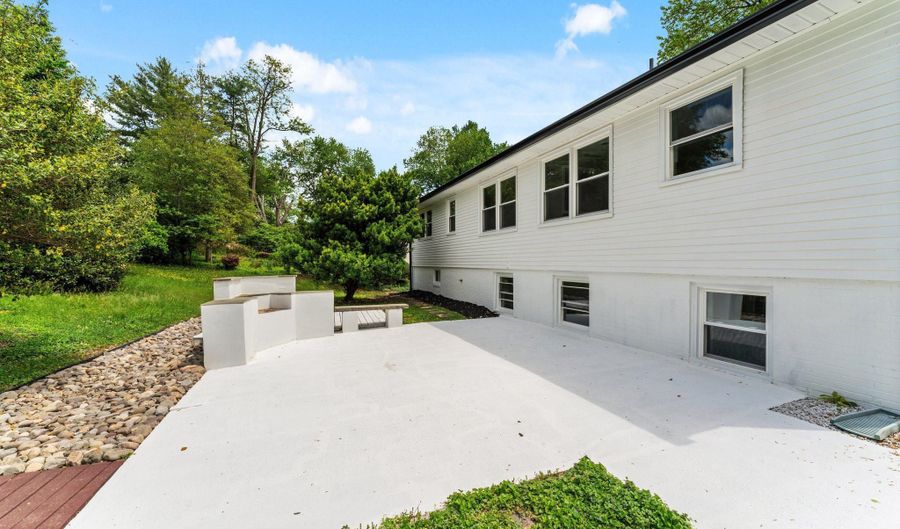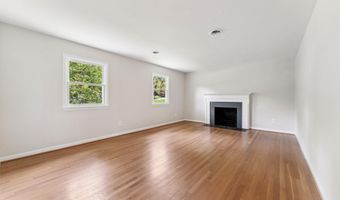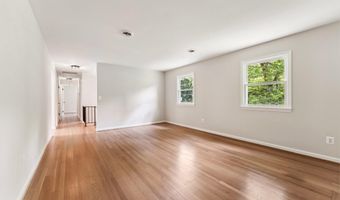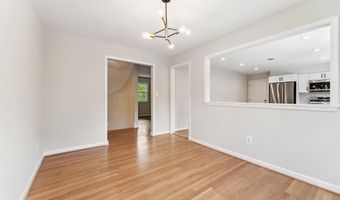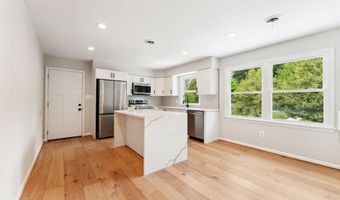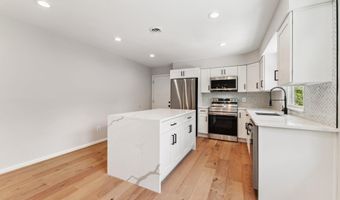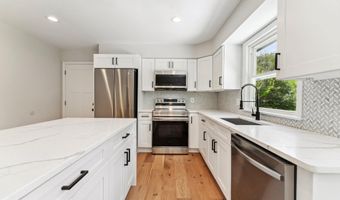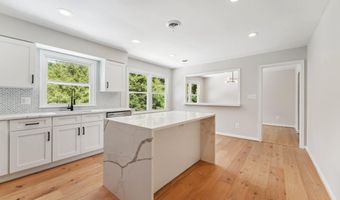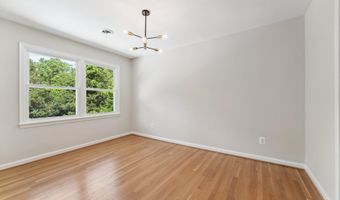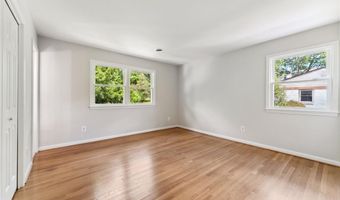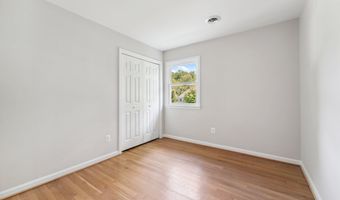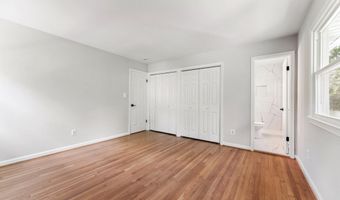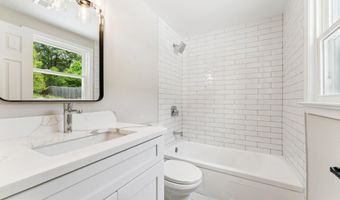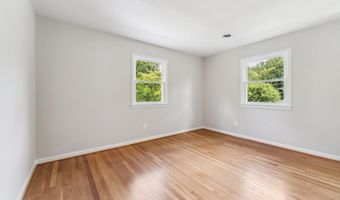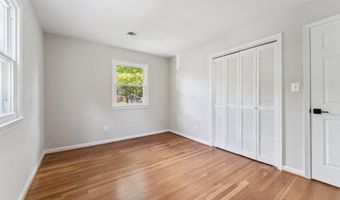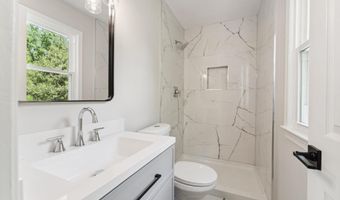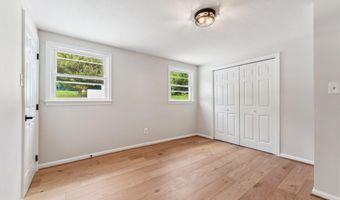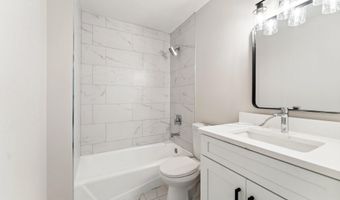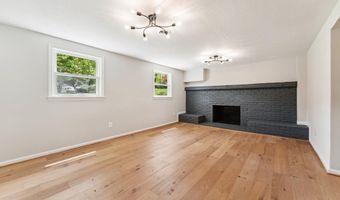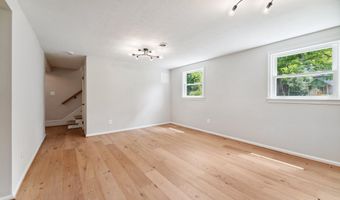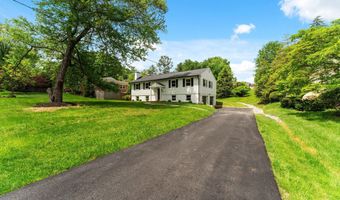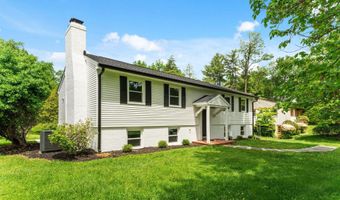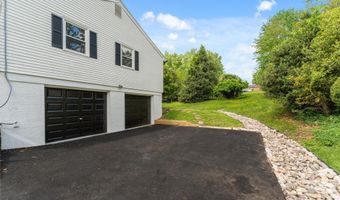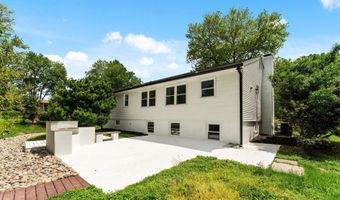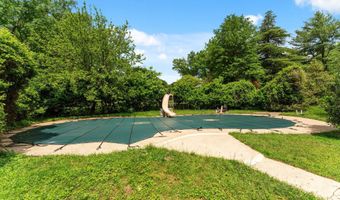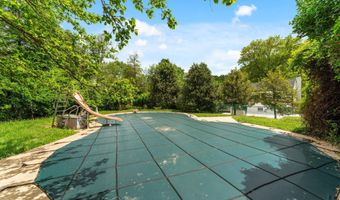Welcome to this Stunning single-family Home with Pool in the heart of Ashton! Situated on a premium, professionally landscaped lot, this exquisitely updated 4-bedroom, 3-bath gem features high-end finishes, spacious open-concept living, spectacular backyard oasis ideal for entertaining, Tons of natural light through brand-new energy-efficient windows, Gleaming hardwood floors, designer fixtures, and custom paint palettes. The show-stopping gourmet kitchen, featuring classic shaker-style cabinetry, top-of-the-line stainless steel appliances, imported Calacatta quartz countertops, designer backsplash, and a dramatic waterfall island with seating. Primary suite with a beautifully updated en-suite bath, showcasing custom tile work and fixtures. Two additional bedrooms and a stylish full bath with matching finishes. Large attic with extra storage space. Lower level features a spacious family/recreation room with a second wood-burning fireplace, a full bathroom, and a bedroom—perfect for guests, a home office, or gym. Step outside to your private retreat with in-ground pool and expansive patio—perfect for summer BBQs, poolside lounging, or serene evenings under the stars. Conveniently located near Olney, top-rated schools, parks, golf courses, shopping, dining, and commuter routes. Whether you're hosting summer pool parties or enjoying quiet nights by the fire, this one-of-a-kind property offers the lifestyle you’ve been dreaming of. Opportunities like this don’t come often—schedule your private tour today and make this Ashton gem yours before it’s gone!
