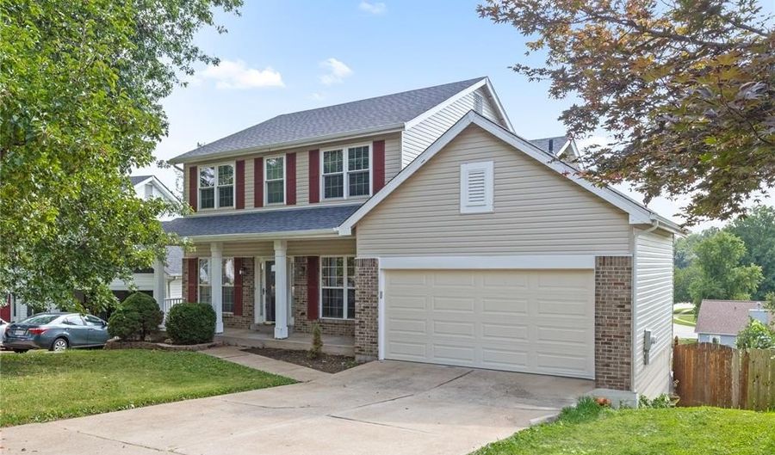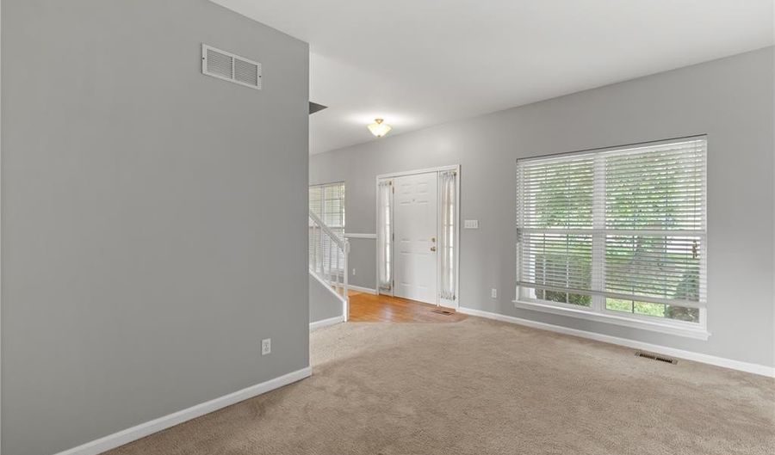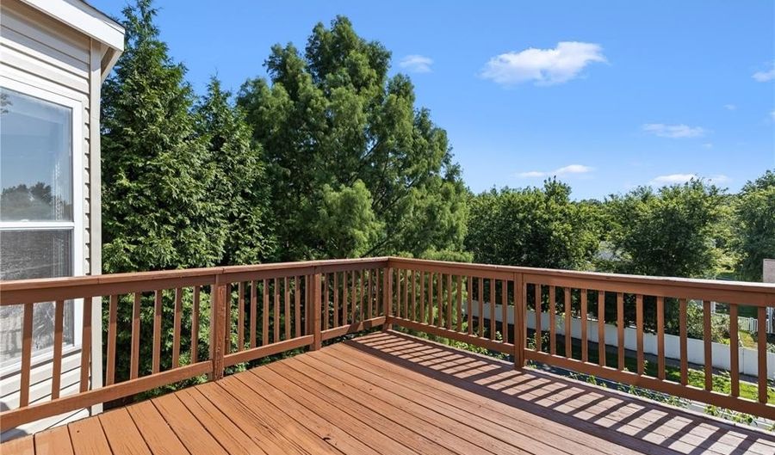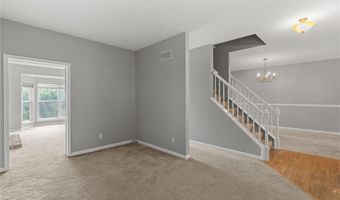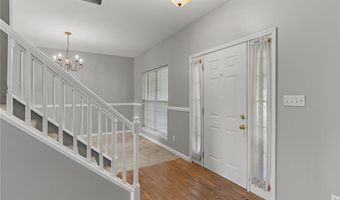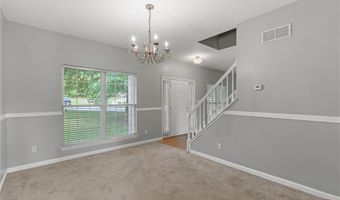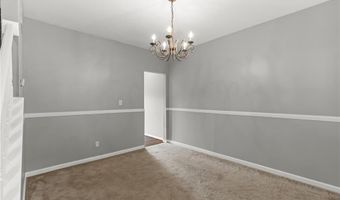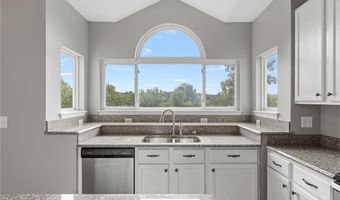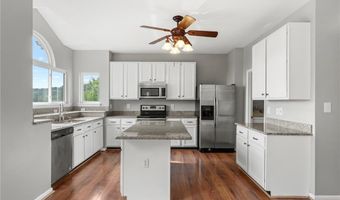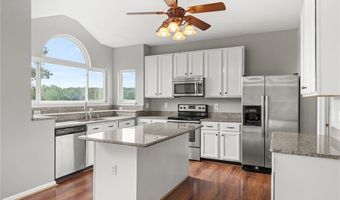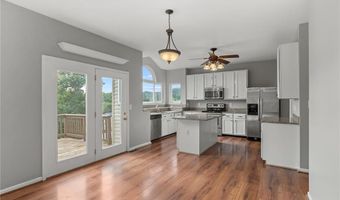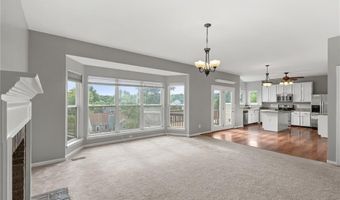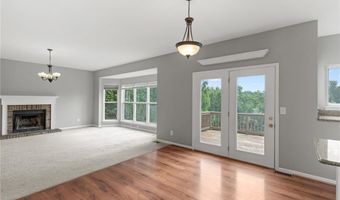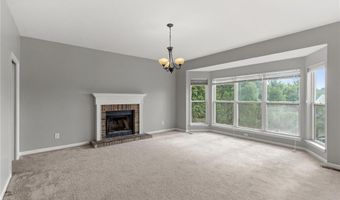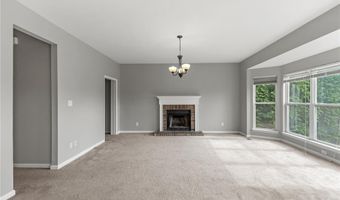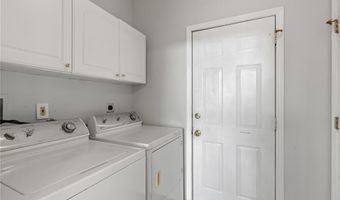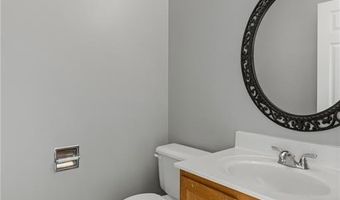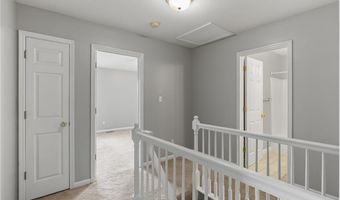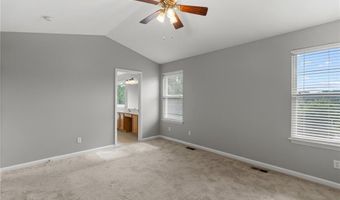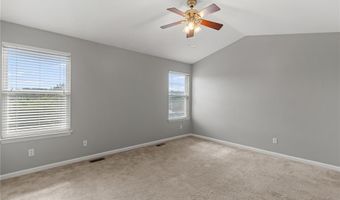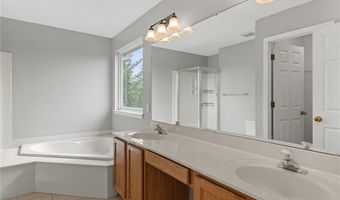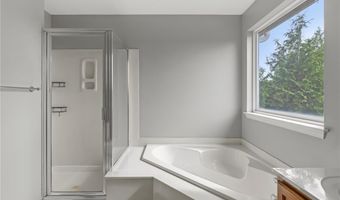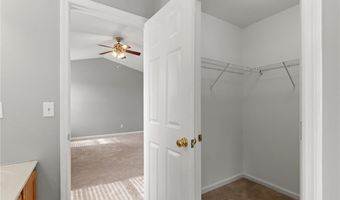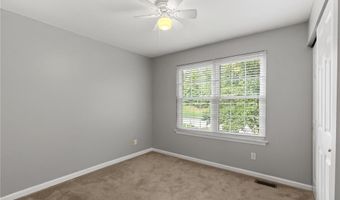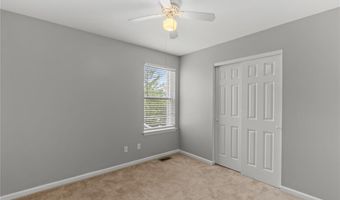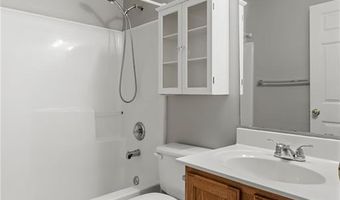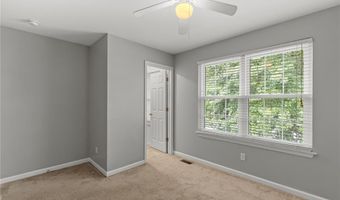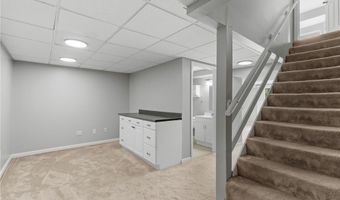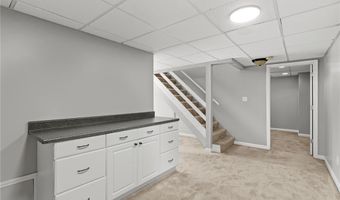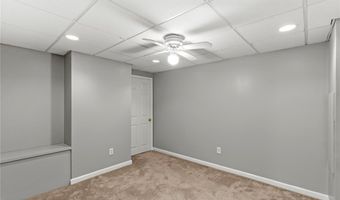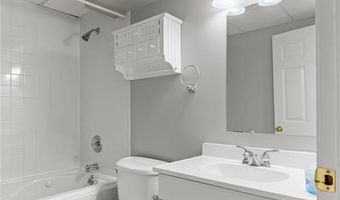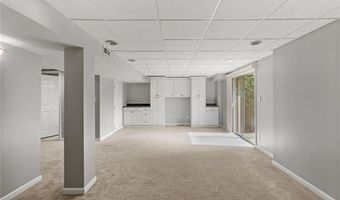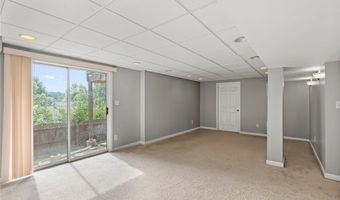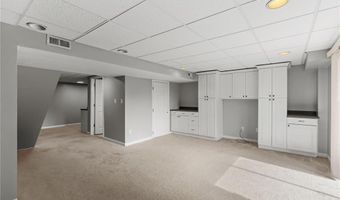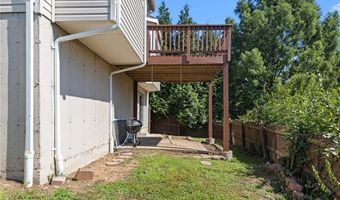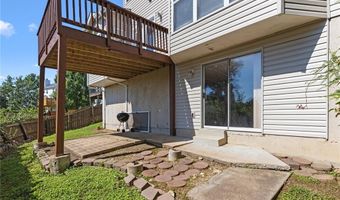1770 Spring View Terrace Ct Ballwin, MO 63021
Snapshot
Description
Beautiful 4 bed home in Parkway schools now available for lease! Well over 2000 sq ft of living space with several nice updates. Main floor hosts formal dining room, living room, hearth room, and large kitchen with stainless appliances and separate eating area. Walk out of the kitchen to a spacious deck. All four bedrooms are upstairs, two of which have walk in closets. Master has full bath and his/her walk in closets. Basement level is mostly finished as well with a den/office, bar area, another full bath, and large rec room perfect for entertaining. Also plenty of storage area and walks out to patio and fenced in yard under the deck. Great location with quick access to highways, great value and school district, this one won't last long! No pets preferred, but may be considered with owner approval and additional deposit. Washer/dryer provided for tenant use, but will not be maintained by landlord. Available for occupancy in early to mid August. Minimum 12 month term, longer preferred.
More Details
Features
History
| Date | Event | Price | $/Sqft | Source |
|---|---|---|---|---|
| Price Changed | $2,775 -1.77% | $1 | The Hermann London Group LLC | |
| Listed For Rent | $2,825 | $1 | The Hermann London Group LLC |
Nearby Schools
Elementary School Oak Brook Elementary | 1.1 miles away | KG - 05 | |
Elementary School Sorrento Springs Elementary | 1.4 miles away | KG - 05 | |
Elementary School Wren Hollow Elementary | 1.6 miles away | KG - 05 |
