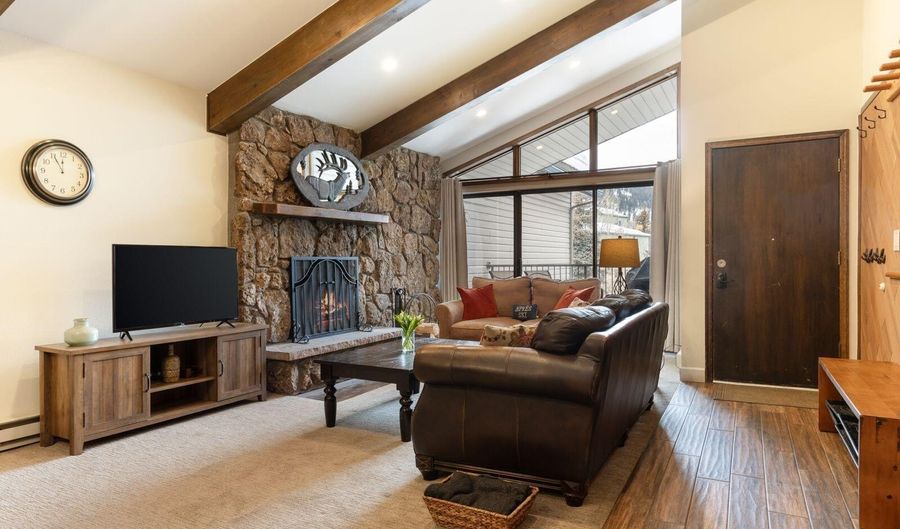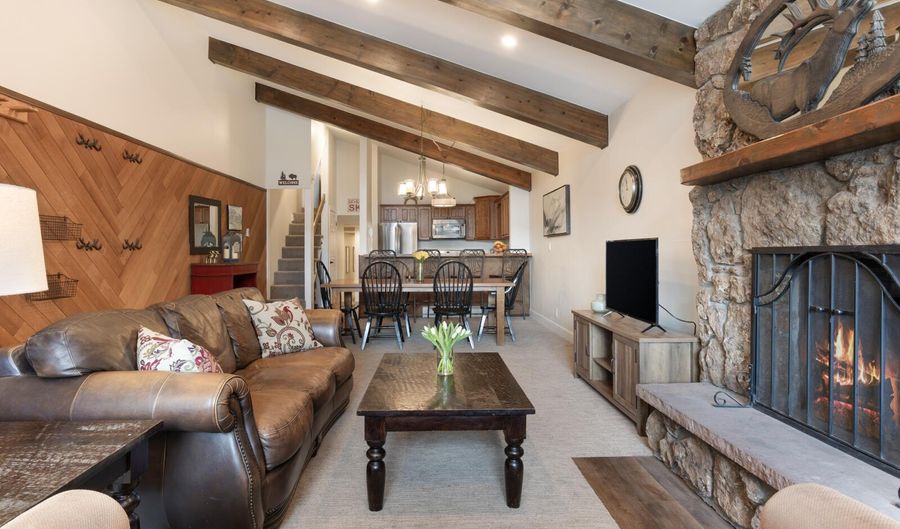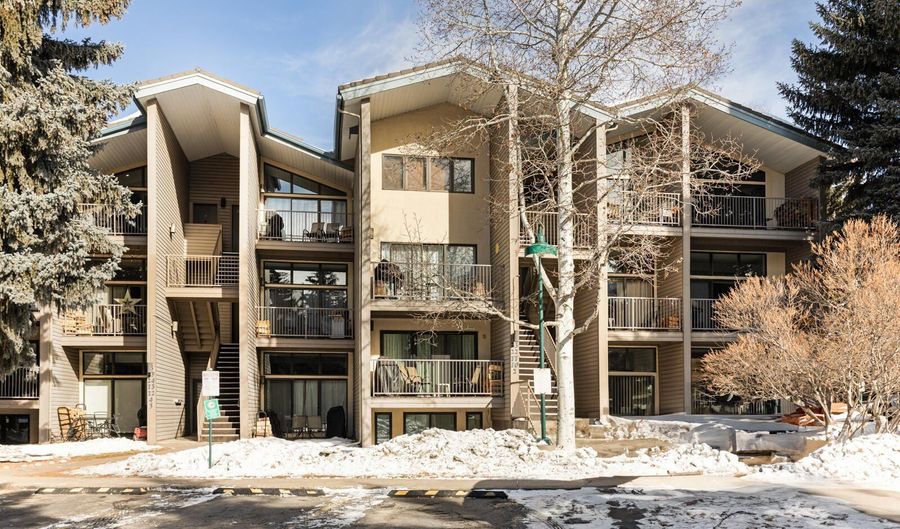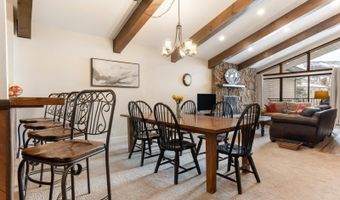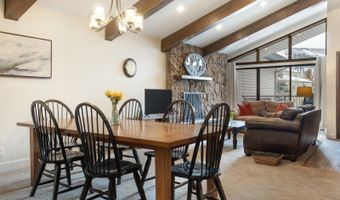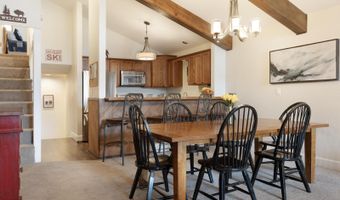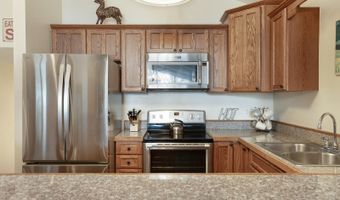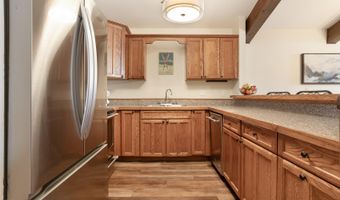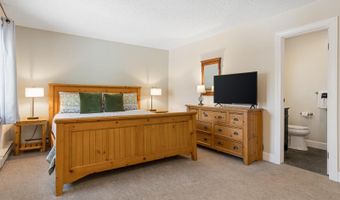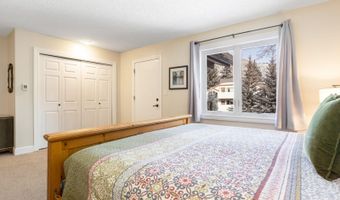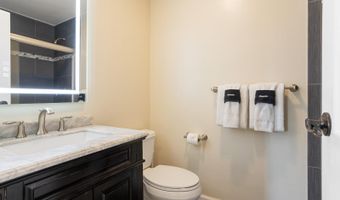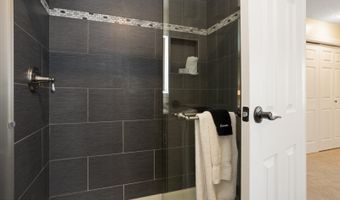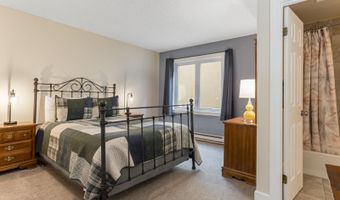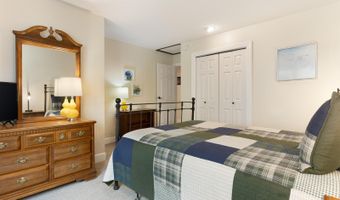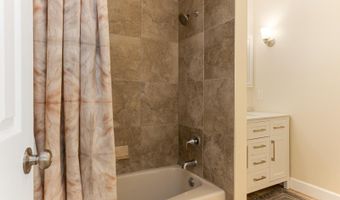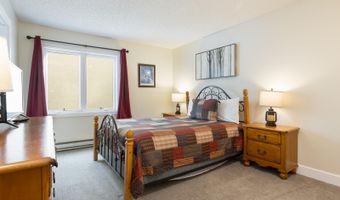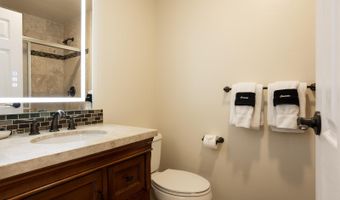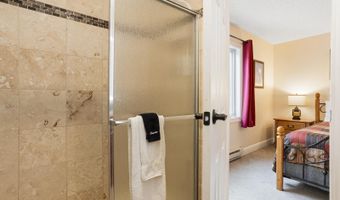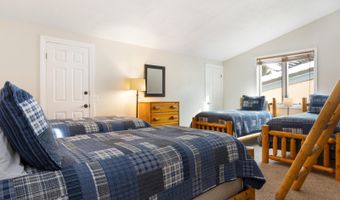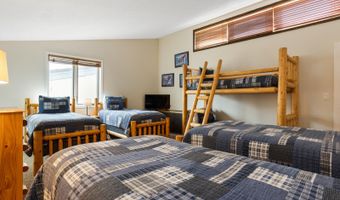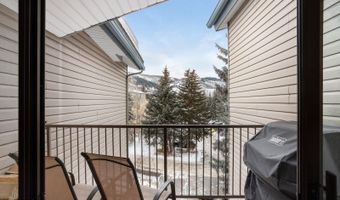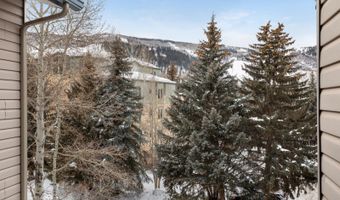177 Lake St 24Avon, CO 81620
Snapshot
Description
This top-floor residence with a rare 4-bedroom floor plan offers the perfect blend of comfort and versatility with the added benefit of a lock-off. Accommodating sleeping for 12, the spacious layout includes a generous bunkroom and updated bathrooms, making it an ideal retreat for families or groups. The open-concept living, dining and kitchen areas feature vaulted ceilings and expansive windows that fill the room with natural light. Recent upgrades include new windows, paint and carpet. Whether you're relaxing by the wood-burning fireplace or gathering for a meal, this lovely home provides a perfect space to unwind after a day on the slopes.
Located in the heart of Avon with south-facing views to Bachelor Gulch, you'll be perfectly positioned to experience Vail Valley to its fullest. Walk to a variety of shops, restaurants, and amenities, including the Avon recreation center, Town of Avon library, and the beautiful Nottingham Park. With everything you need just steps away, this property offers the ultimate in convenience and location.
Beaver Creek West features an impressive amenity package, including a front desk, pool, sauna, multiple hot tubs, and tennis courts. With the added convenience of a private shuttle service to the slopes, you'll enjoy effortless access to world-class skiing and snowboarding right at your doorstep. In addition, this property boasts a strong rental history.
More Details
Features
History
| Date | Event | Price | $/Sqft | Source |
|---|---|---|---|---|
| Price Changed | $1,595,000 -4.78% | $847 | Slifer Smith & Frampton - Highlands | |
| Listed For Sale | $1,675,000 | $889 | Slifer Smith & Frampton - Highlands |
Expenses
| Category | Value | Frequency |
|---|---|---|
| Home Owner Assessments Fee | $4,794 | Quarterly |
Taxes
| Year | Annual Amount | Description |
|---|---|---|
| 2024 | $3,428 |
