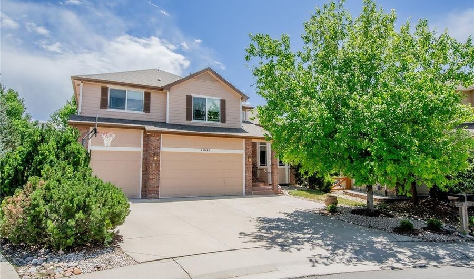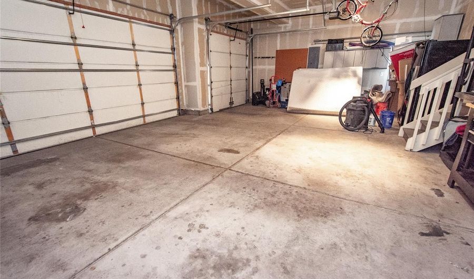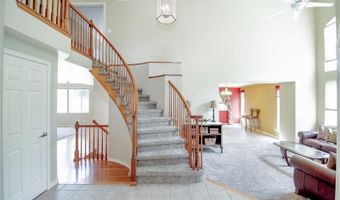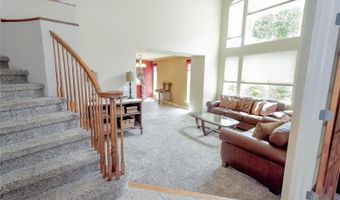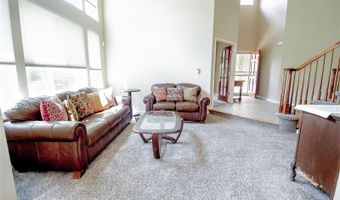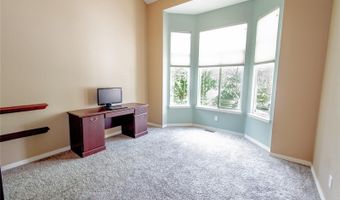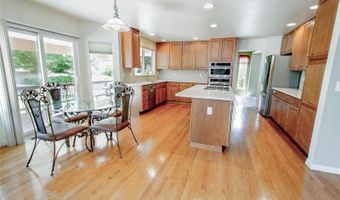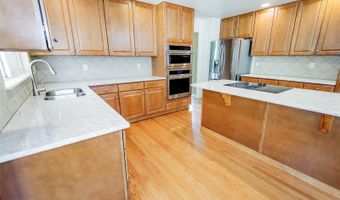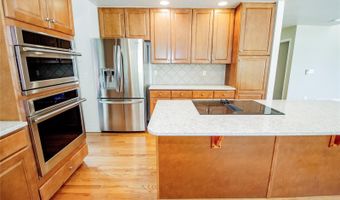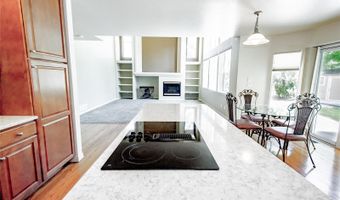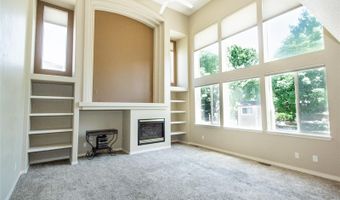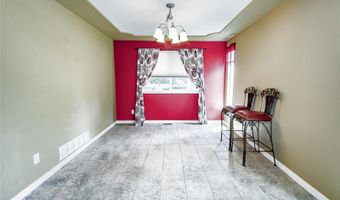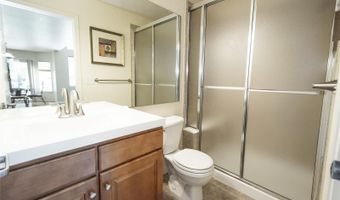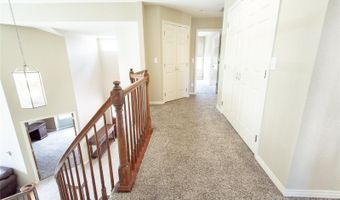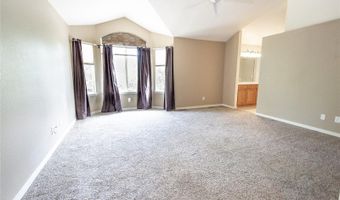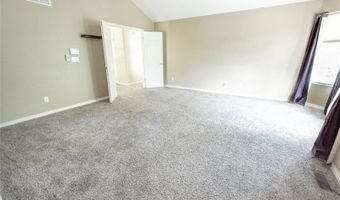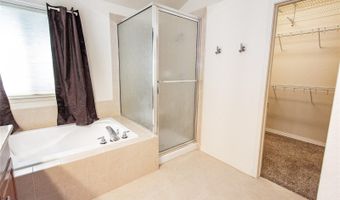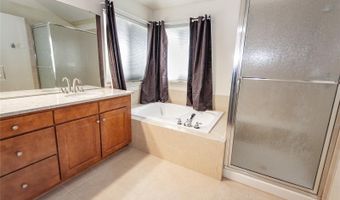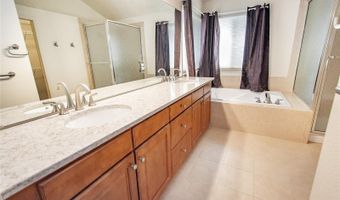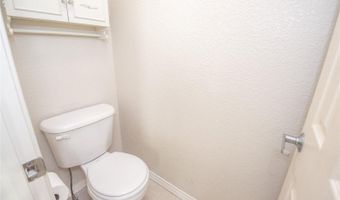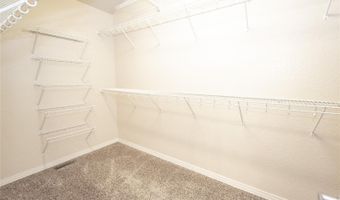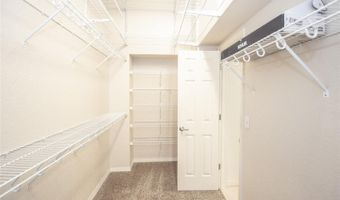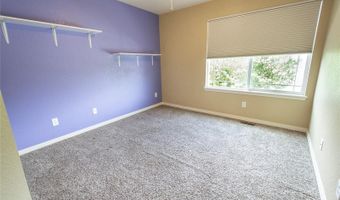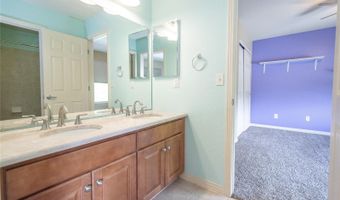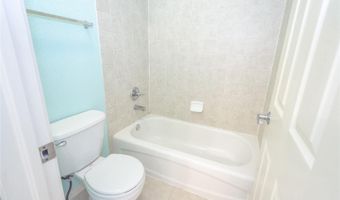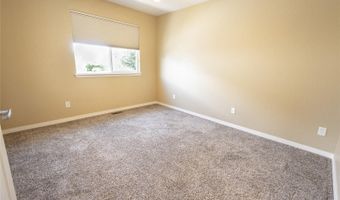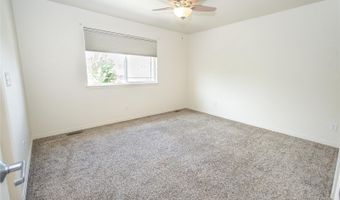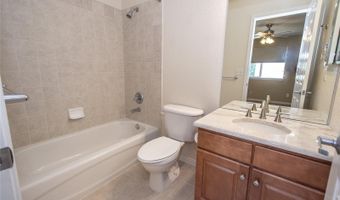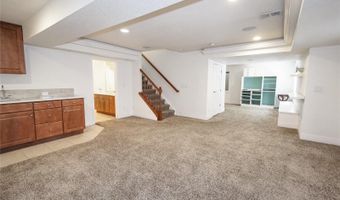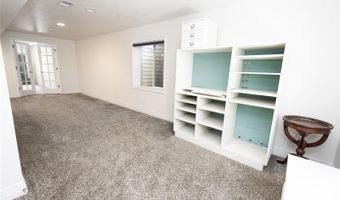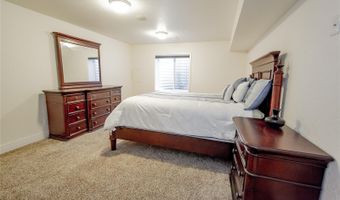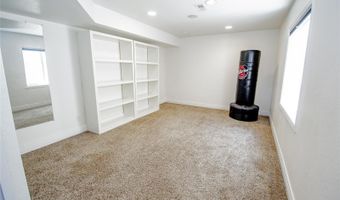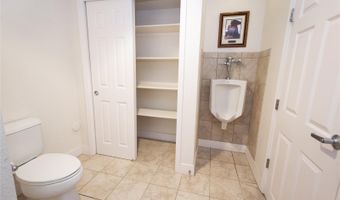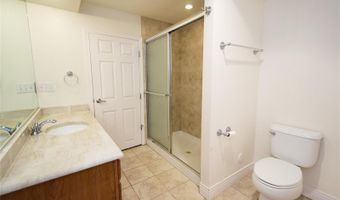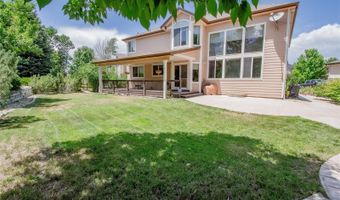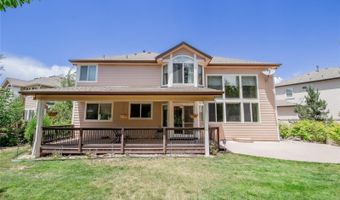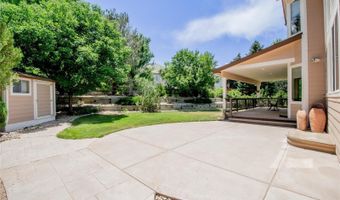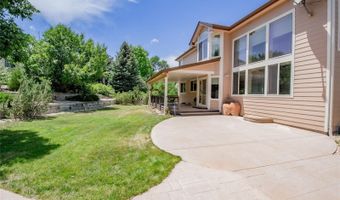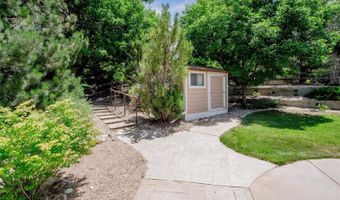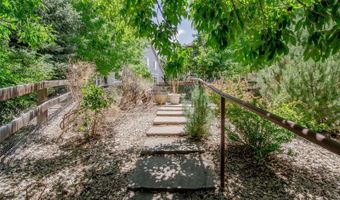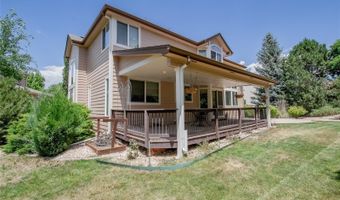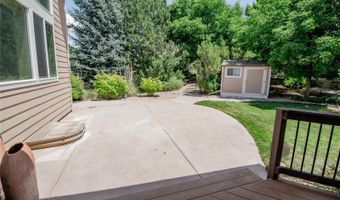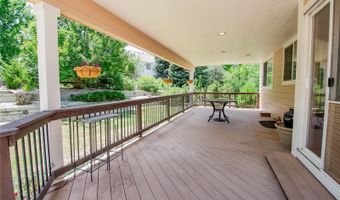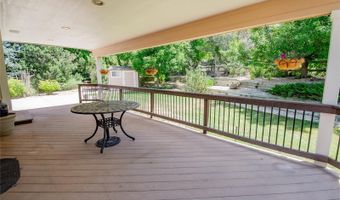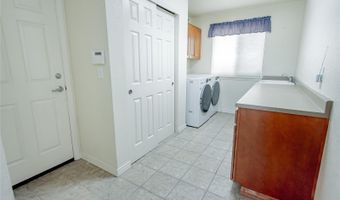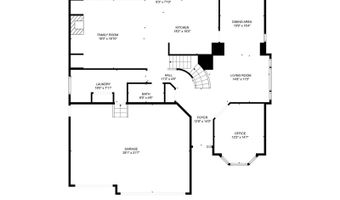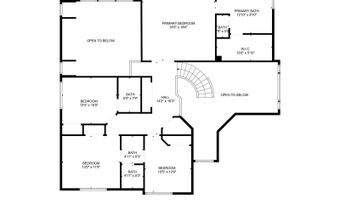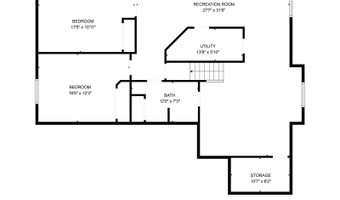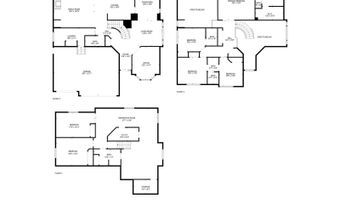RATE BUY-DOWN!! Seller is open and willing to give a concession for a buyer rate buy-down! Welcome to your Beautiful new Home located in the highly desirable "The Farm" neighborhood! Spacious 6 Bedroom plus Office, 5 Full Bathrooms, Finished Basement, 3 Car Garage, Lush private backyard with a covered Trex Deck and perfectly situated on a quiet Cul-de-sac! This home has everything and more you've been looking for! Too many updates and features to list but to name a few - New Roof, New AC, New Exterior and Interior Paint, New Windows, New Water Heater, New Washer and Dryer, Fridge in Garage, Smart/Wi-Fi Irrigation System, Whole House Surround Sound/Audio, X2 Monogram Ovens and the list goes on! As you enter the home you'll find your office/bonus room with vaulted ceilings, family room, formal dining, chefs kitchen, big family room with vaulted ceilings and gas fireplace. A full bathroom and big laundry room completes the main level. Upstairs you'll find your large Primary bedroom with en-suite 5 piece bathroom and 3 additional bedrooms plus 2 full bathrooms, one of which is attached to the guest bedroom. Head down to the finished basement to find another living room/movie room, wet bar, full bathroom (with urinal ;) and 2 additional bedrooms. Relax outside on your fully covered trex deck overlooking your beautiful and private landscaped backyard. Tuff Shed to keep all your garden tools and equipment. Located in Cherry Creek School District with Fox Hollow Elementary just a short walk away. Trust me...at this price you don't want to miss this opportunity!
