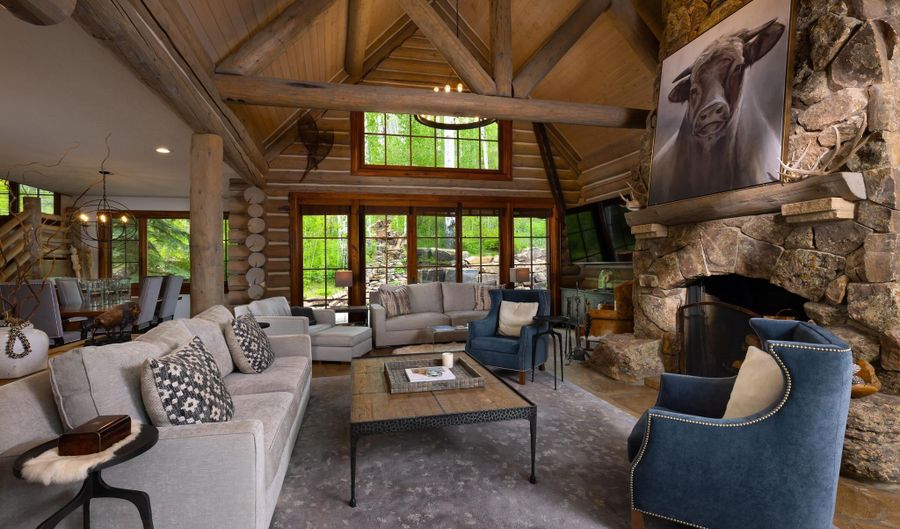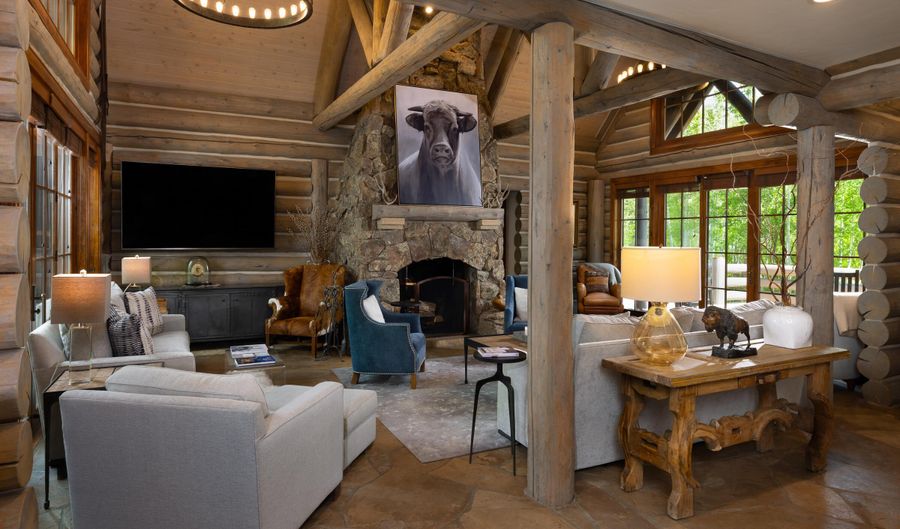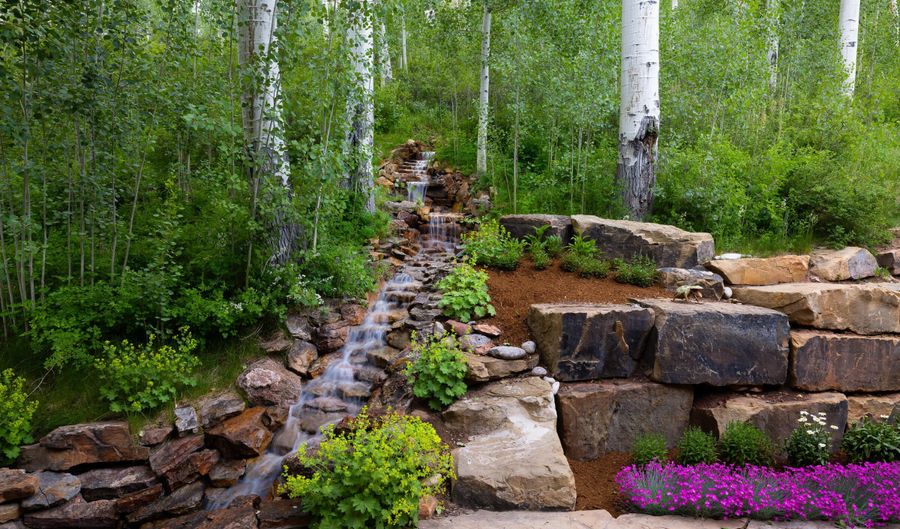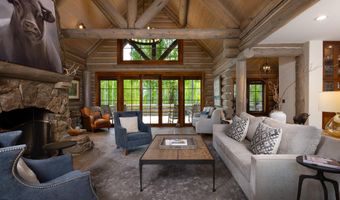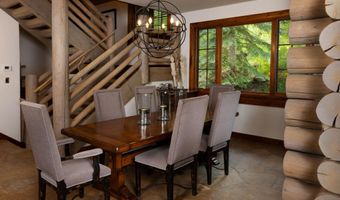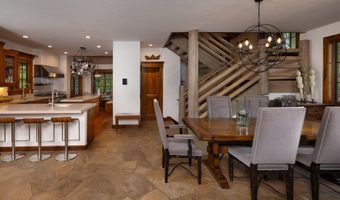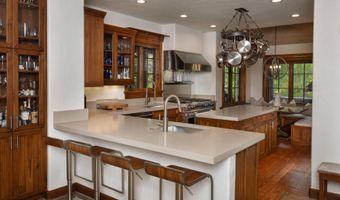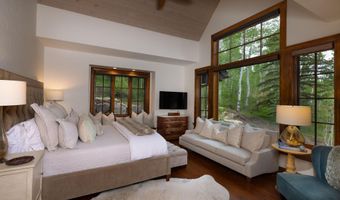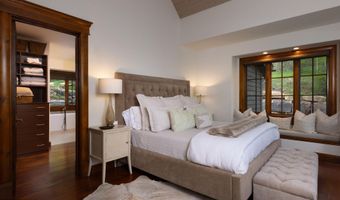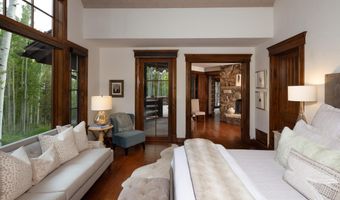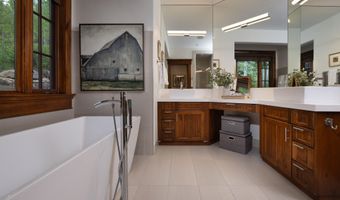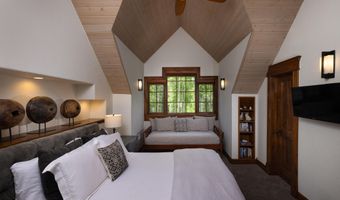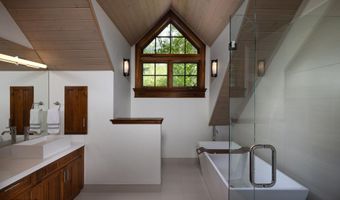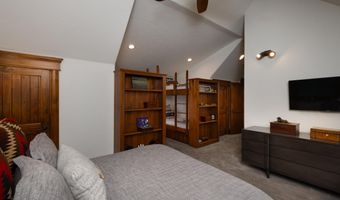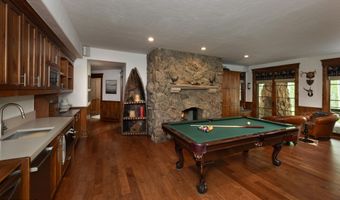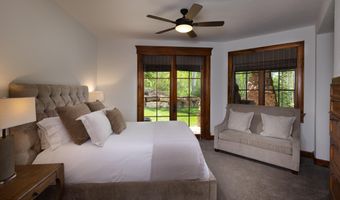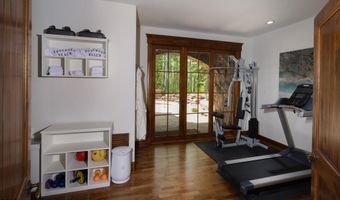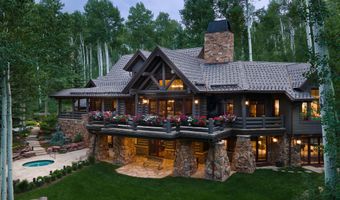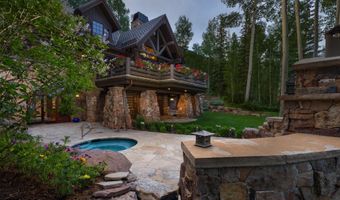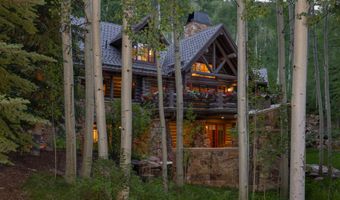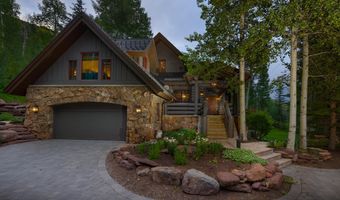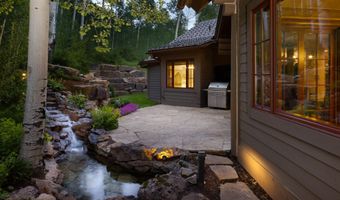This beautifully appointed single-family home in the exclusive gated community of Mountain Star is truly a mountain retreat. Nestled in a private setting, directly adjacent to the USFS, this log home features stunning landscaping complete with a double water feature, creating a serene and inviting atmosphere. The interior welcomes you with an expansive open floor plan, filtered mountain views, and rustic elements like vaulted ceilings with log beams and a stone wood burning fireplace. The cozy dining room area is perfect for intimate meals, while the adjacent kitchen is a chef's dream, equipped with a Viking professional stove, granite countertops, an island for prepping meals, bar seating for entertaining, a charming breakfast nook, all set on beautiful hardwood flooring. The space opens to a deck surrounded by aspens, featuring outdoor furniture, a gas grill, and a built-in TV. The main level includes a private office with a fireplace, leading to the primary bedroom with deck access, a walk-in closet, and a luxurious bath with a soaking tub and steam shower. Upstairs, two large bedrooms with ensuite bathrooms offer comfort; one with custom bunk beds and bookshelves, the other with a daybed and spacious bath. The lower-level of the home is designed for entertainment; it includes a large family room with a natural stone gas fireplace, wine closet, pool table, and a built-in kitchenette with custom cabinetry and shelving. This level provides direct access to the grassy yard and patio from the fitness/gym room where a large hot tub and an outdoor gas fireplace create a tranquil retreat amidst the woods. Additionally, the lower-level houses two guest bedrooms that share a full bathroom. The home also features a two-car garage with custom storage and a partially heated driveway for added convenience; DaVinci roof. This beautiful residence, minutes from the main resorts, is being sold furnished.
