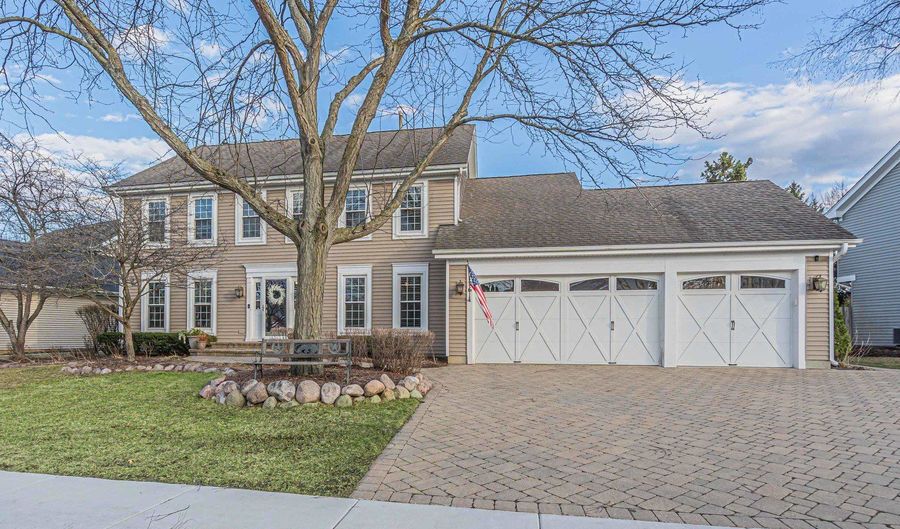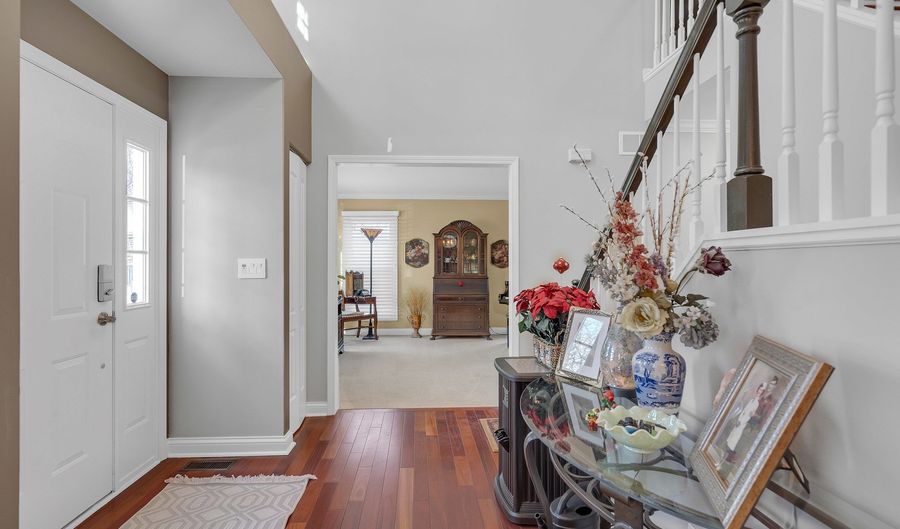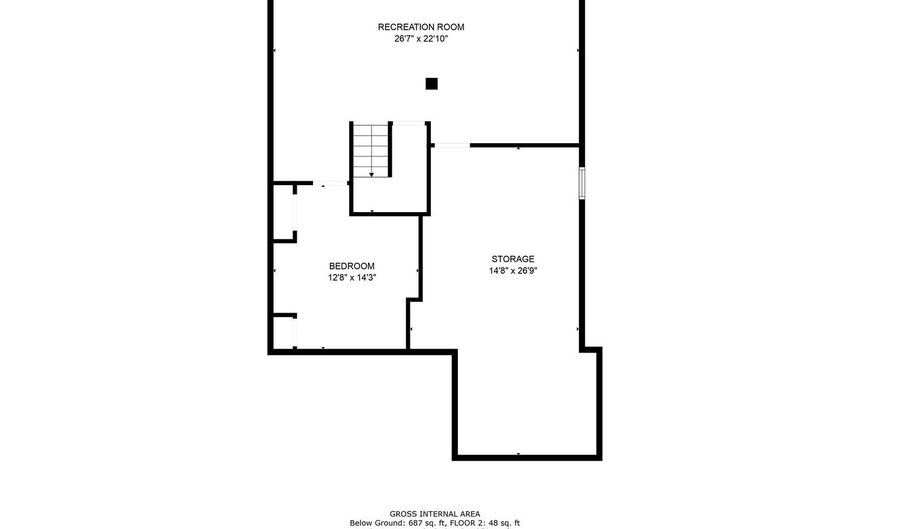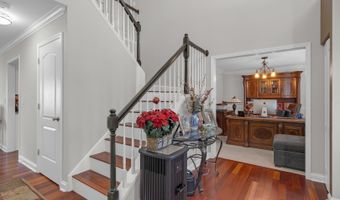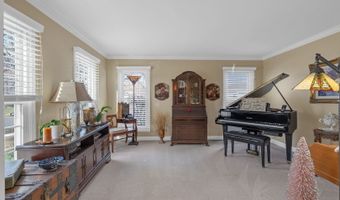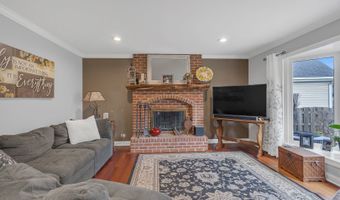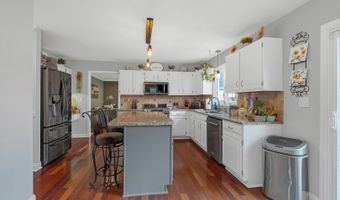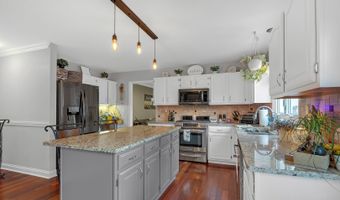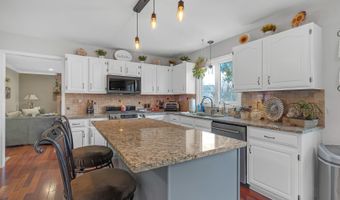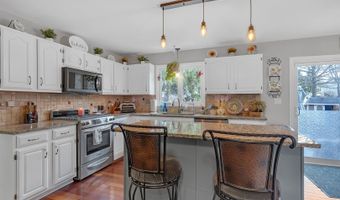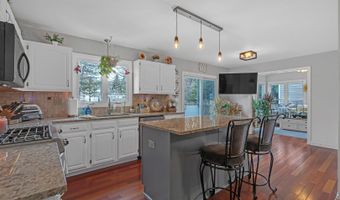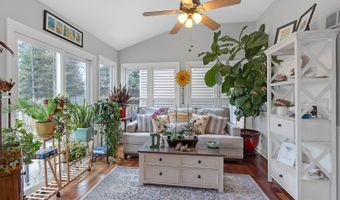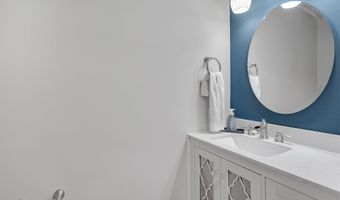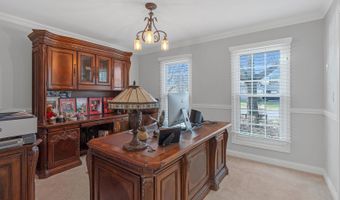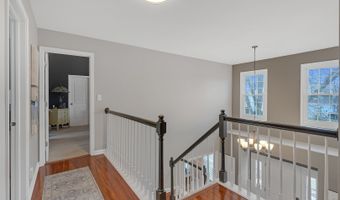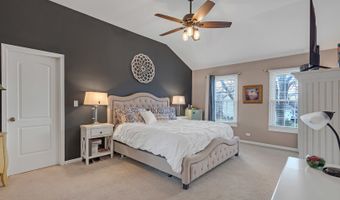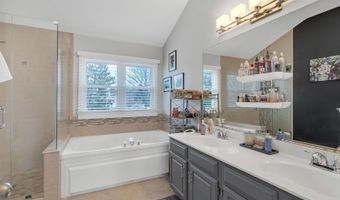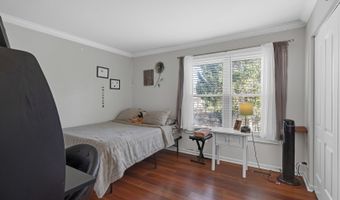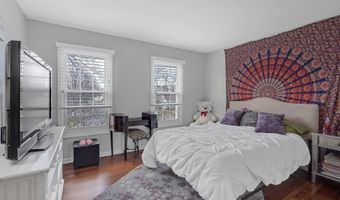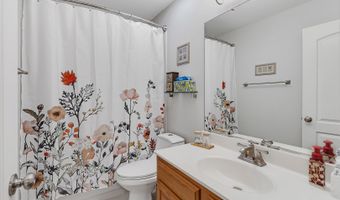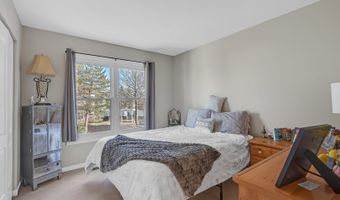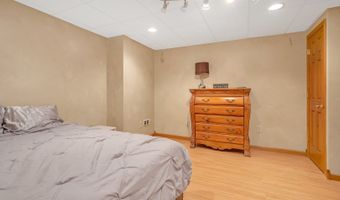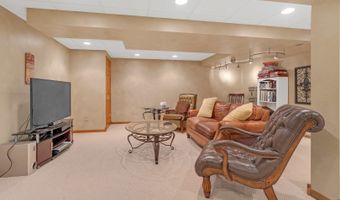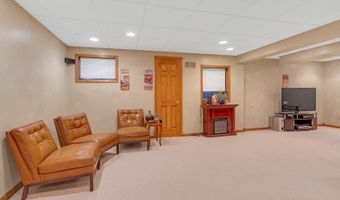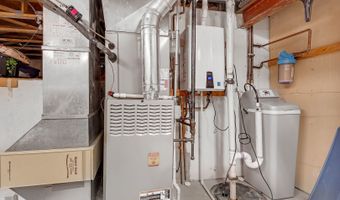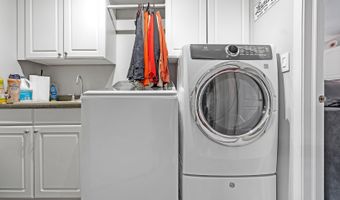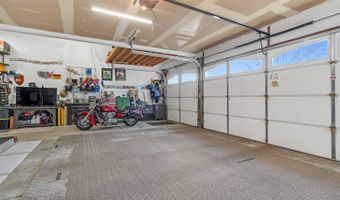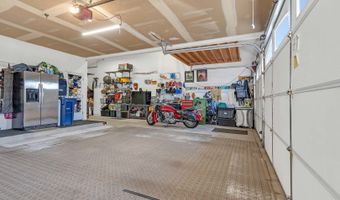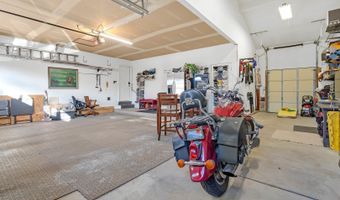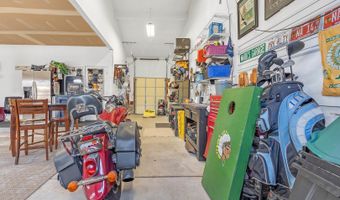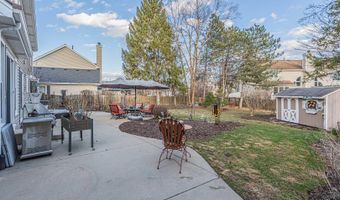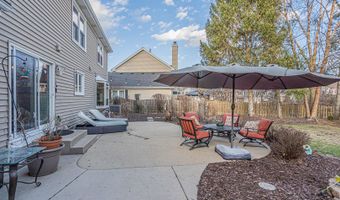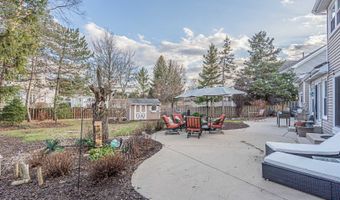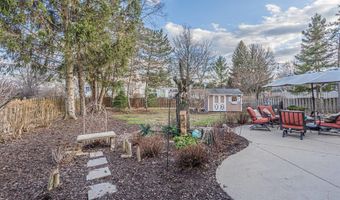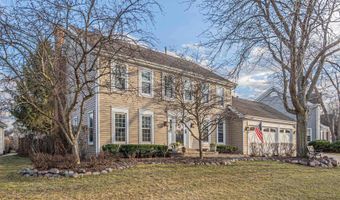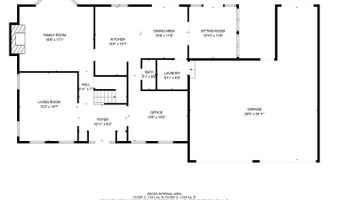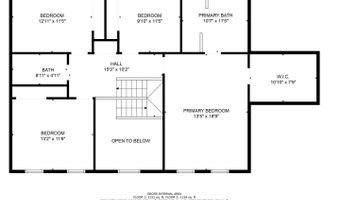You will not find a home like this. Heated (drywalled & insulated) 4 car (up to 6 car with lifts) Tandem 2 story garage addition allows for up to 6 cars of heated indoor space. Or you may get creative and use it as a recreation / game area for all of your entertainment needs. Tons of updates / upgrades (see update list) in this well maintained home that has only been occupied by two owners. Brick paver driveway with front paver stairway. Homes and gardens magazine landscaping in front and back. 2 story foyer, Brazilian cherry hardwood flooring throughout much of the 1st floor. Formal living room and dining rooms. Family room with bay window overlooking enormous fully fenced yard (shed included). Kitchen includes LED undercabinet lighting, eat in area, center island with plenty of room for stools & granite counters. Tile backsplash, (with inserts), All modern appliances with wine fridge. Recently updated stairway & upper hall. Upstairs find your sanctuary in the vaulted primary bedroom that includes a custom, full bath with walk in glass separate shower & soaking tub. Walk in closet has custom hanging areas on both sides.. Finished basement includes huge recreation area plus 5th bedroom (or office), unfinished craft / work area & storage. Come see before it's gone.
