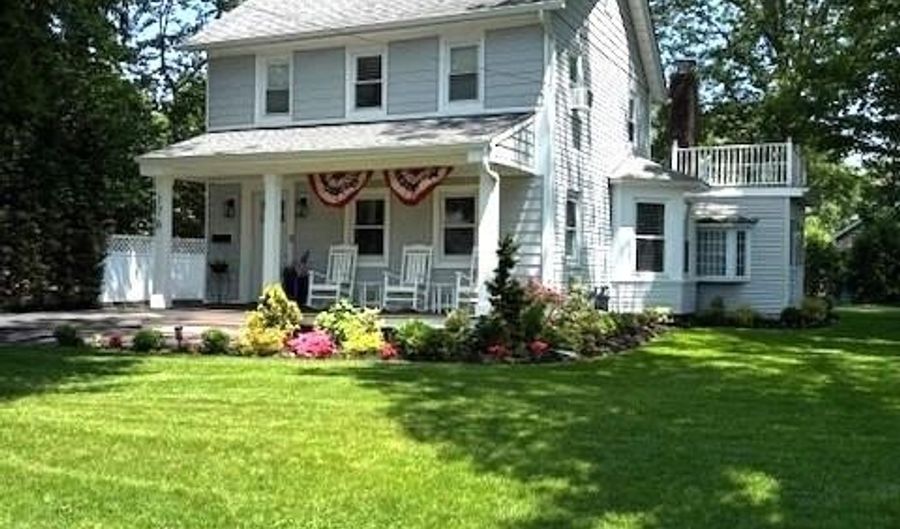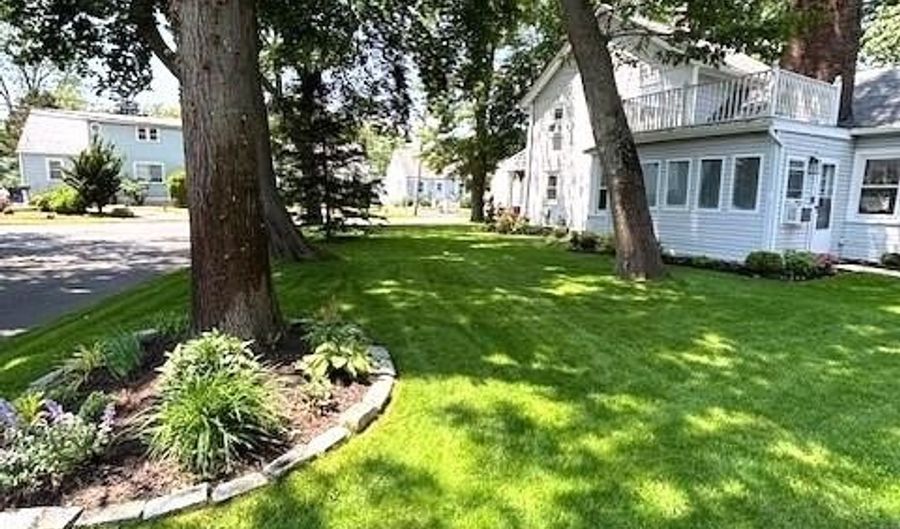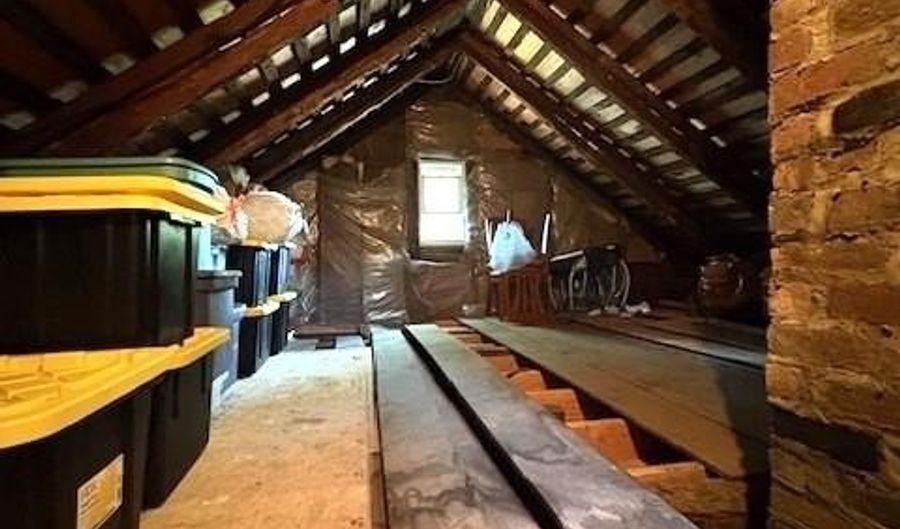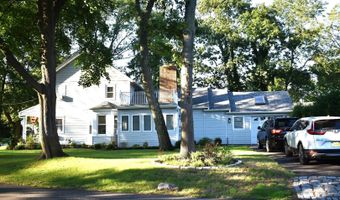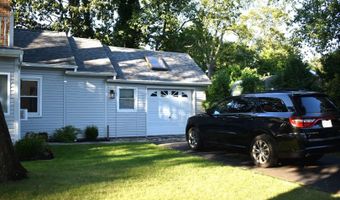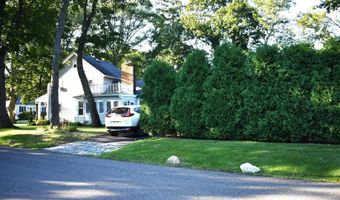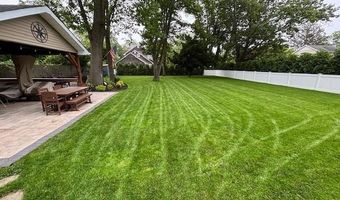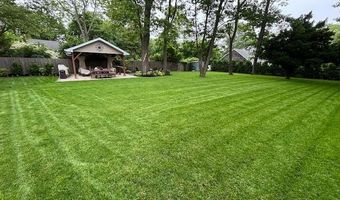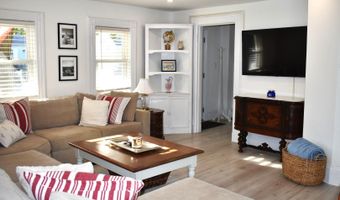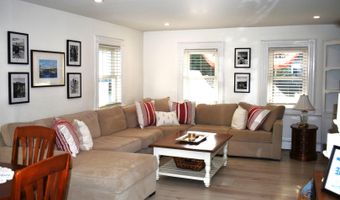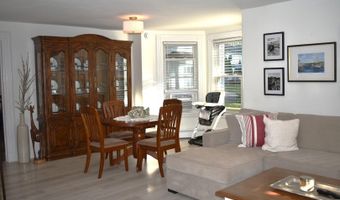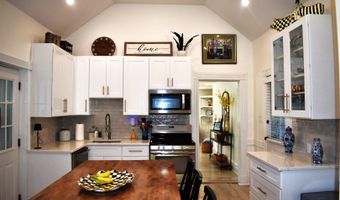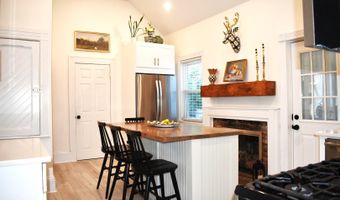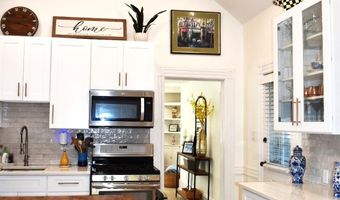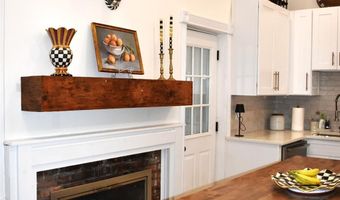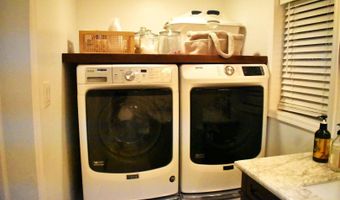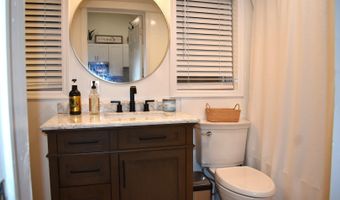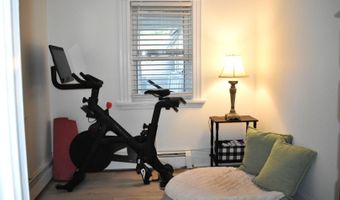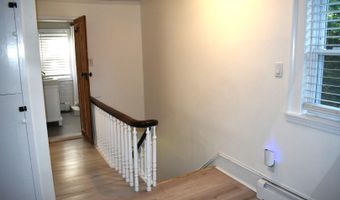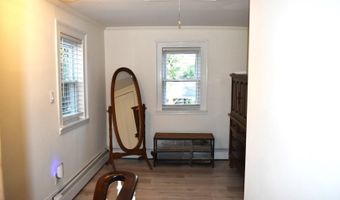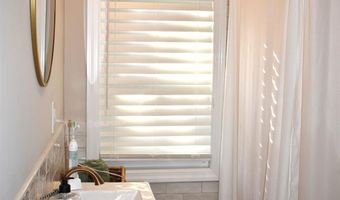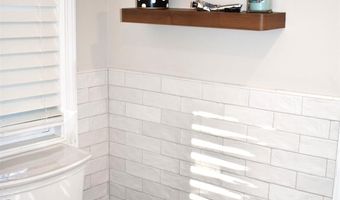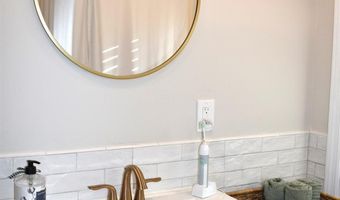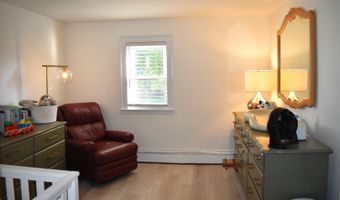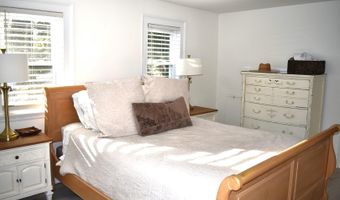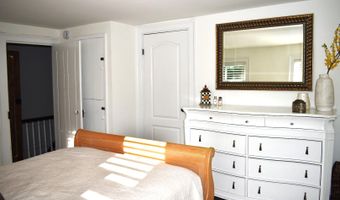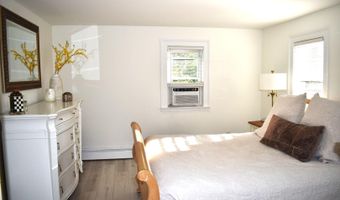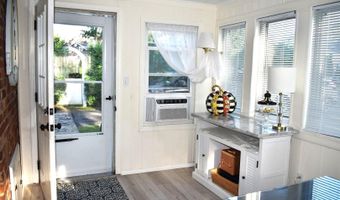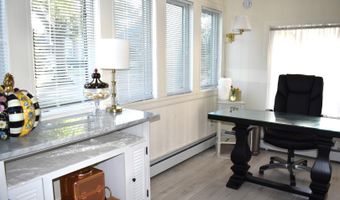176 Richmond Ave Amityville, NY 11701
Snapshot
Description
Welcome home to this magnificent 3-bedroom, 2-bathroom residence, where classic elegance meets everyday functionality. If you've been searching for a home with character that stands apart from the rest, your search ends here. This property is a showcase of "old-world charm," meticulously maintained and ready for its next chapter. Updated kitchen and baths blend seamlessly with the home's historic character. Step outside to discover your private oasis. The professionally landscaped backyard is perfect for summer barbecues and outdoor gatherings. Enjoy a morning coffee under a beautiful pavilion taking in the serenity of your surroundings. This home is perfectly located, offering easy access to local shops and restaurants . With its high-end finishes and prime location, this property is a must-see. Schedule your private tour today and experience the luxury of this one-of-a-kind home.
More Details
Features
History
| Date | Event | Price | $/Sqft | Source |
|---|---|---|---|---|
| Listed For Sale | $649,999 | $488 | Island Advantage Realty LLC |
Taxes
| Year | Annual Amount | Description |
|---|---|---|
| 2025 | $12,642 |
Nearby Schools
High School Amityville Memorial High School | 0.5 miles away | 09 - 12 | |
Middle School Edmund W Miles Middle School | 0.8 miles away | 06 - 08 | |
Elementary School Park Avenue School | 0.8 miles away | 03 - 05 |
