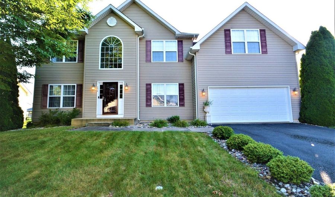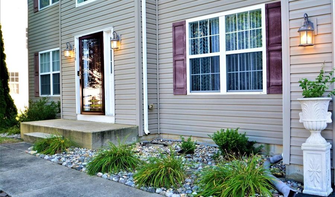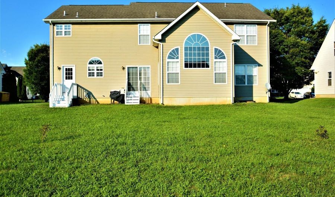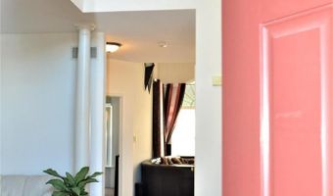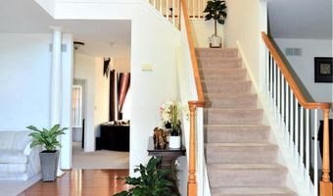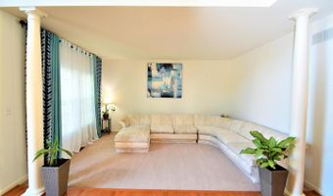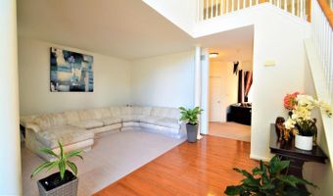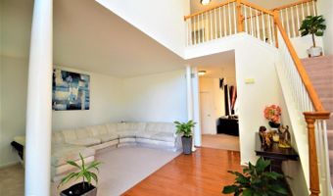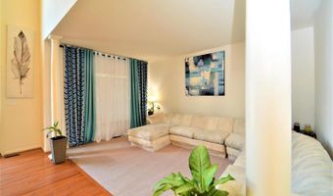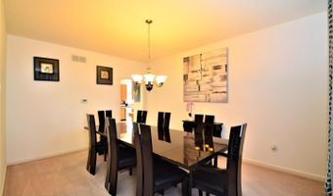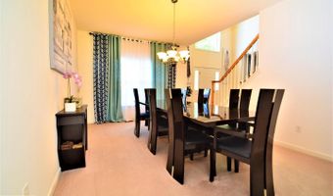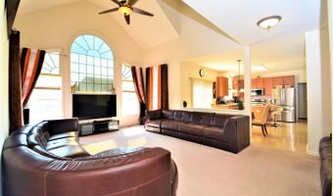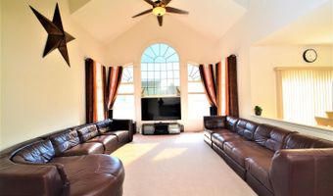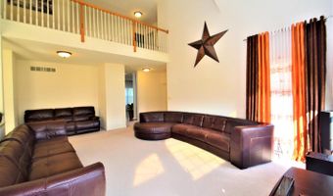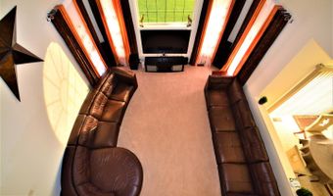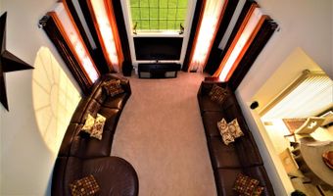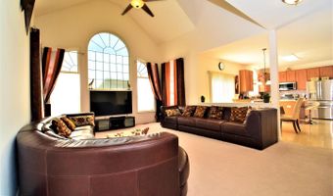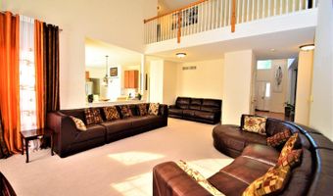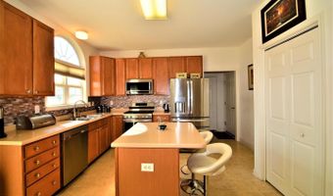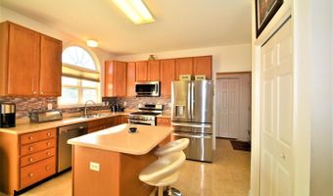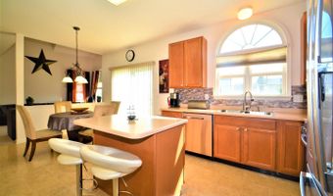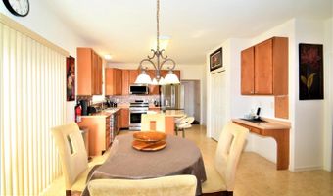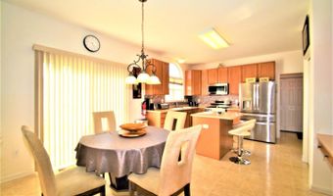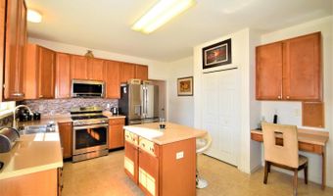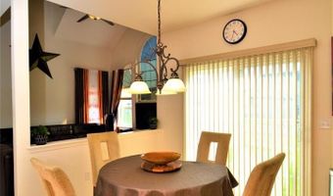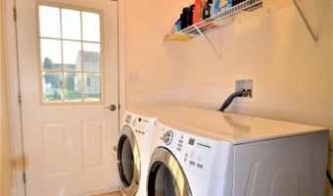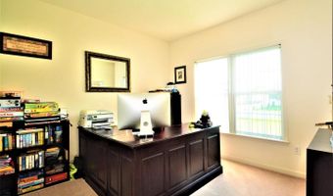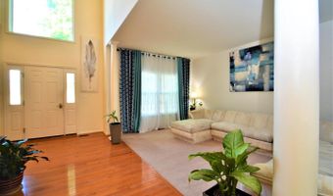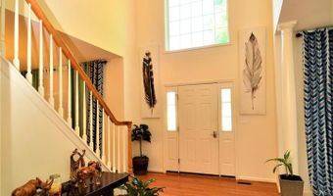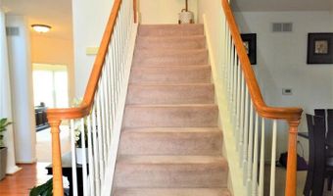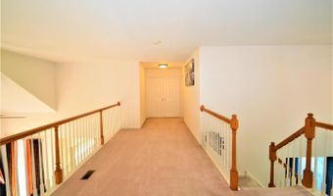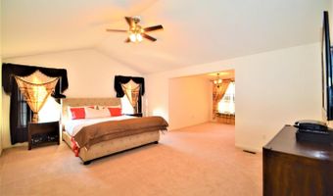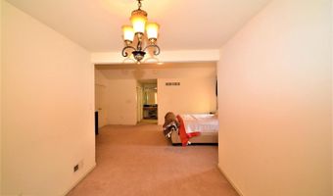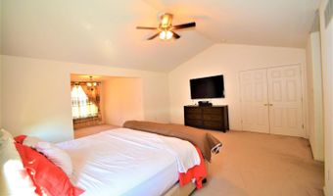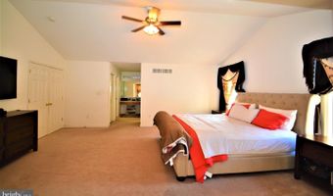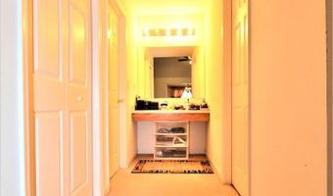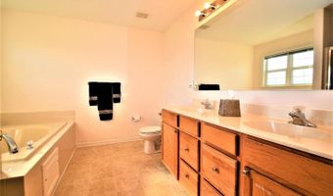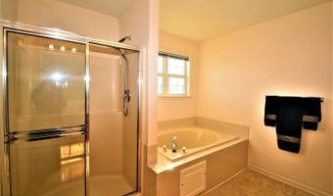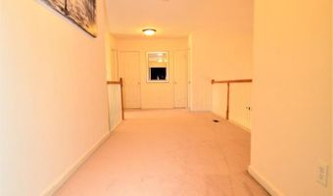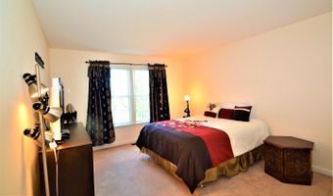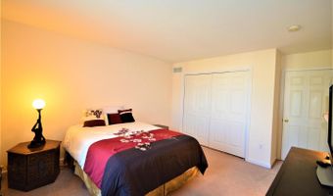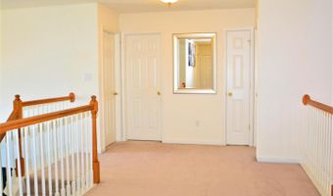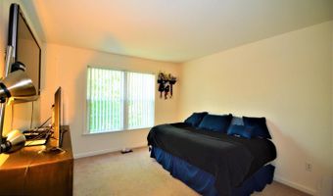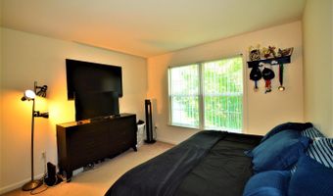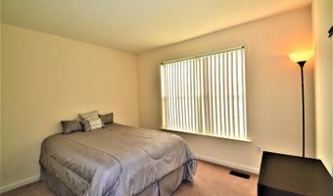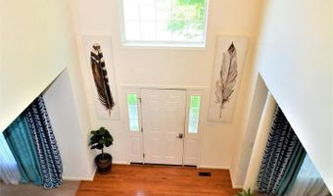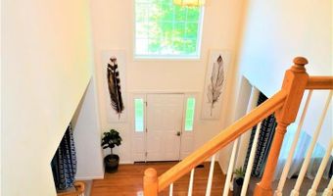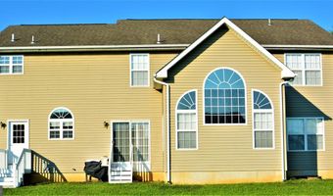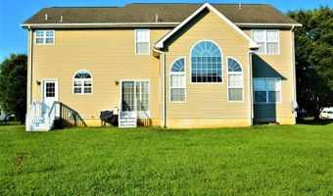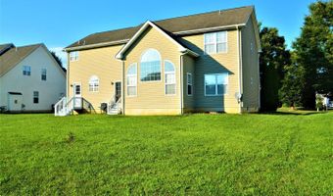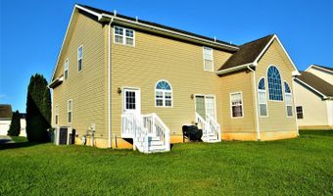Welcome to your new home. Beautiful home looking for a new owner. Come tour this wonderful 4 bedroom, 2.5 bath, 2 story colonial home located in the community of Providence Crossing. This home opens up to a spacious 2 story foyer that includes hardwood floors, coat closet and a chandelier. A front entry to the turned staircase upon entering the residence. Formal Living room with a large window that brings in lots of light, upgraded wall to wall carpeting and columns. Formal dining room has wall to wall carpet, an upgraded Chandelier and a large window. Large family room, with a wall of windows, vaulted ceiling, upgraded ceiling fan with light that opens up to the eat- in the kitchen. The eat-in kitchen has 42-in cabinets with ample space, Corian countertops, custom large window, a lazy Susan, stainless steel Hardware, stainless steel Wi-Fi appliances, air fryer oven, island with Corian countertop that seats two, backsplash, two pantries, vinyl flooring, desk with Corian countertop, a 5-foot French slider door that leads to the large level backyard. An office with wall-to-wall carpet, a large window and a six-panel door. The laundry/mud room has vinyl flooring, shelving, an outside entry/exit to backyard. A hallway with a double door closet that leads to the insulated 2-car garage with automatic door opener. A powder room with vinyl flooring, a pedestal sink, upgraded light fixture and a cute window. The wide turned staircase leads to the spacious hallway on the second floor that leads to the lovely large Master bedroom with a double door entry, two windows, vaulted ceiling, upgraded ceiling fan with light, nice size sitting room that has a large window, upgraded chandelier, and carpet. A vanity/dressing area, a huge walk-in closet with a window, and a linen closet. The nice size master bathroom includes a double vanity, stainless steel hardware, a deep sunken tub, stand-alone walk- in shower with a glass slider door, vinyl flooring and a stained-glass window. The second, third, and forth bedrooms includes a double door closet, carpet and a large window. The hallway area includes a linen closet, carpet, upgraded light fixtures, railing with white wood spindles overlooking the two-story foyer and family room. The large full unfinished basement has an egress window, a rough-in for a future full bathroom that is ready to be finished by the new owner to their liking. Home is sold ""As-Is""� with a 1-year free home warranty. Take the tour today and make this beautiful home yours.
