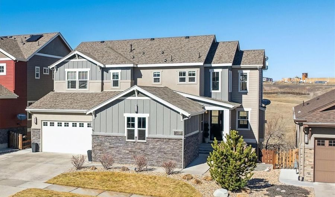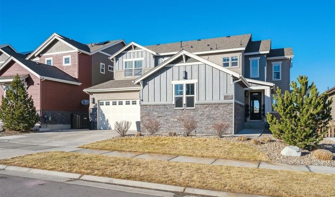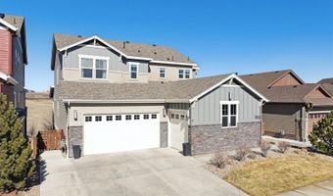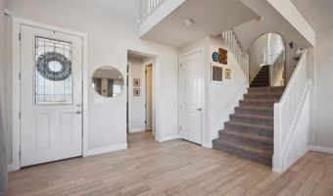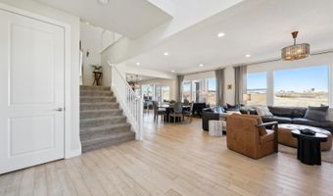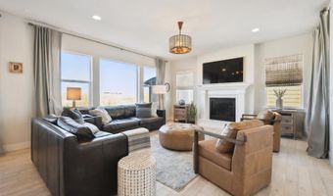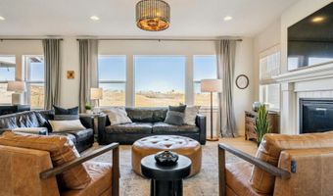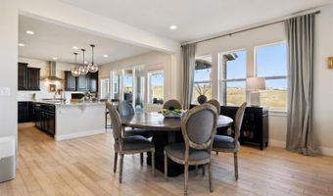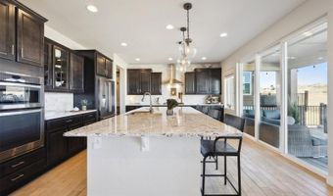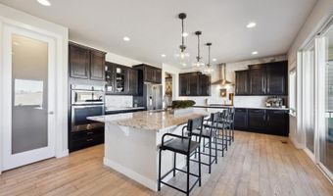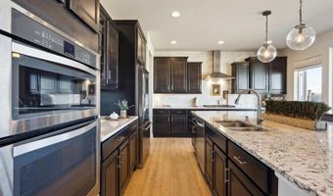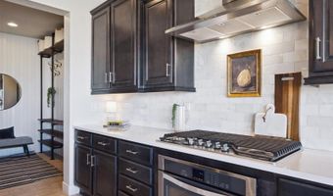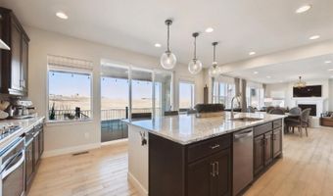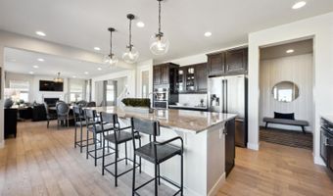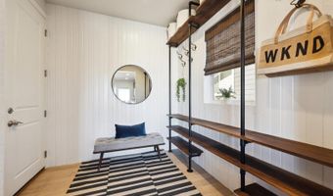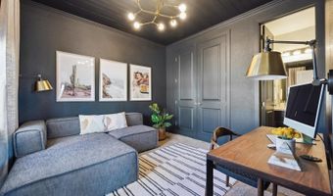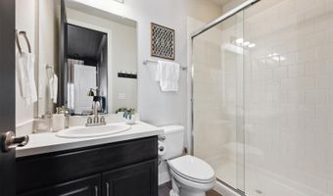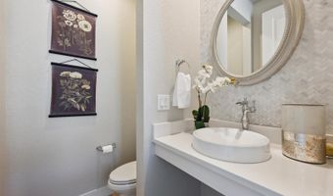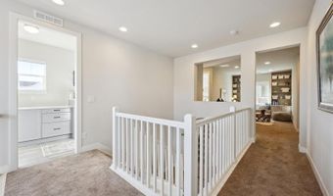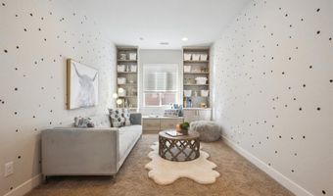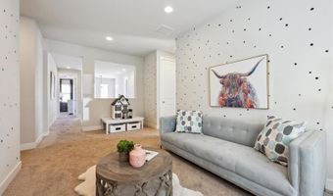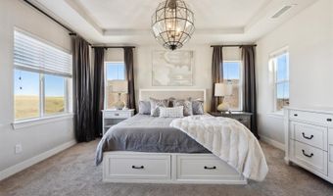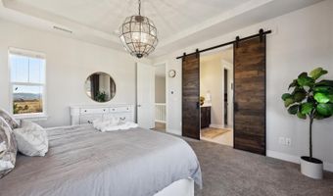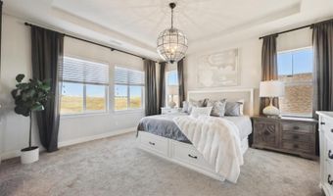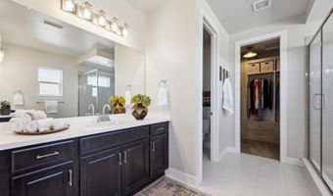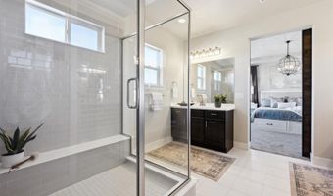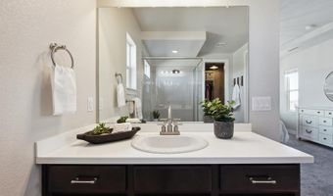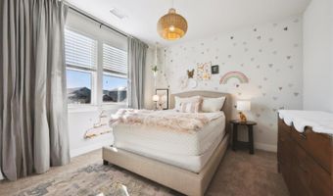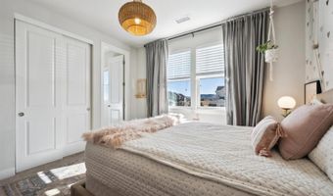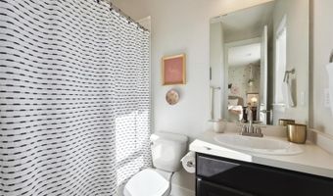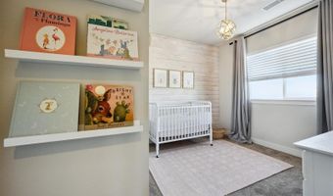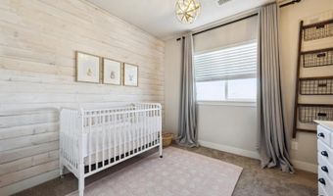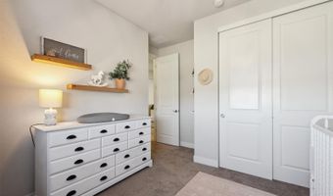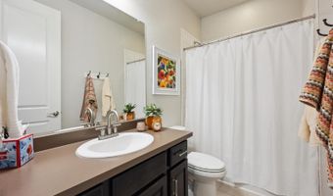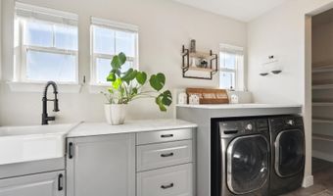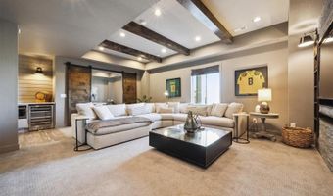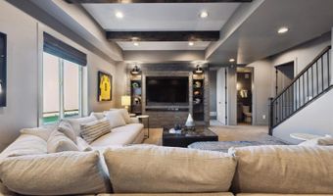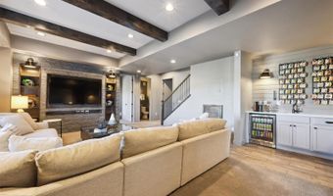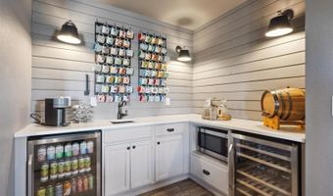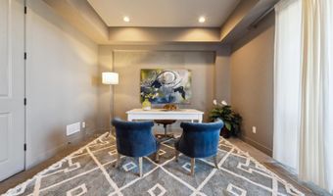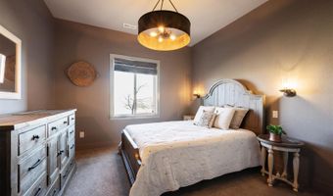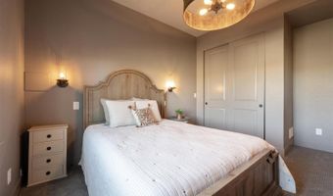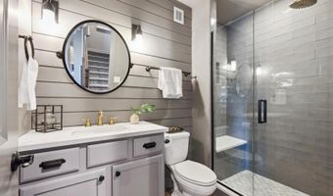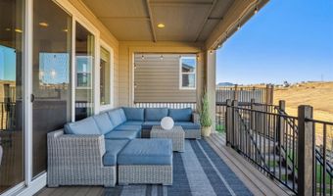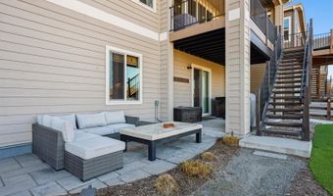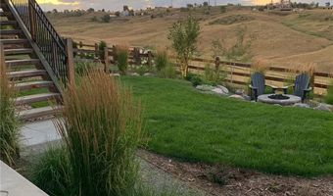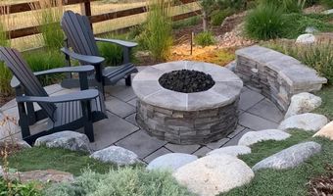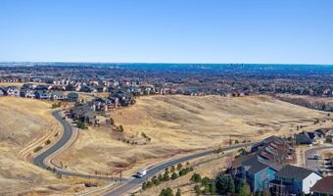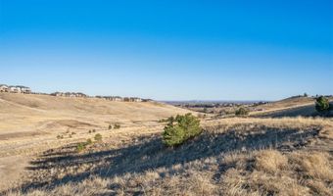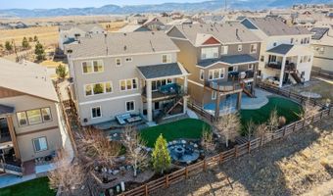17577 W 87th Ave Arvada, CO 80007
Snapshot
Description
Here to exceed your highest expectations! Spectacular 6 bed, 6 bath Tri-Pointe executive home along the north ridge of Leyden Rock featuring engineered hardwood floors, an open concept main floor living area & expansive open space views. Step right into the 19 x 16 living room off the main entry w/huge view windows and an elegant gas fireplace. The adjacent 15 x 12 dining area blends seamlessly into a chef’s quality kitchen featuring a stunning 12 x 6 white granite island w/decorative lighting, gas range, two ovens and lighted walk-in pantry. There is also a private main floor office/bedroom with tongue & groove ceiling + ensuite three-quarter bath. Upstairs, the primary bedroom is a spacious retreat w/9 ft tray ceiling, endless views and ample privacy plus a rolling barn door leading into a spa-like primary bath w/5 x 5 bench shower, dual vanities and 12 x 6 walk-in closet w/custom cabinetry + shelving. The welcoming loft area measures 19 x 10 w/TV prewire & built-in bookcases. The SW corner bedroom contains an ensuite full bath, while the NW bedroom has a decorative wood wall plus utilitarian baskets + attached shelving. South-facing laundry room basks in tremendous natural light w/forever views plus a huge linen area w/shelving. The professionally-finished walkout basement is breathtaking, featuring 23 x 16 great room w/exposed beams, a slate wall surround and serving area w/bar fridge, wine fridge and wood-look tile flooring. There’s a full guest bedroom w/bath plus a sixth bedroom, currently staged as an office, with direct walkout access to the backyard. The outdoor space features hardscaping plus artificial grass, a custom firepit w/seating area and a soothing hot tub beneath a 20 x 10 elevated covered deck. Check out the three car garage w/overhead storage plus large basement utility room w/space for a first-rate home gym. Leyden Rock is a prestigious West Arvada community w/great schools, walking trails, community pool and clubhouse. See this gem today!
More Details
Features
History
| Date | Event | Price | $/Sqft | Source |
|---|---|---|---|---|
| Listed For Sale | $1,050,000 | $279 | Compass - Denver |
Nearby Schools
Elementary School West Woods Elementary School | 2 miles away | KG - 06 | |
Senior High School Ralston Valley Senior High School | 2.6 miles away | 09 - 12 | |
Elementary School Meiklejohn Elementary | 2.6 miles away | PK - 06 |
