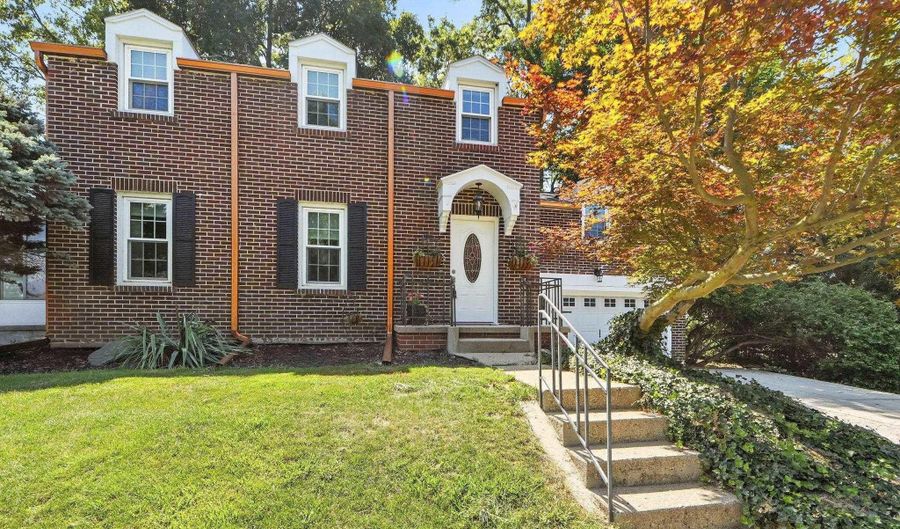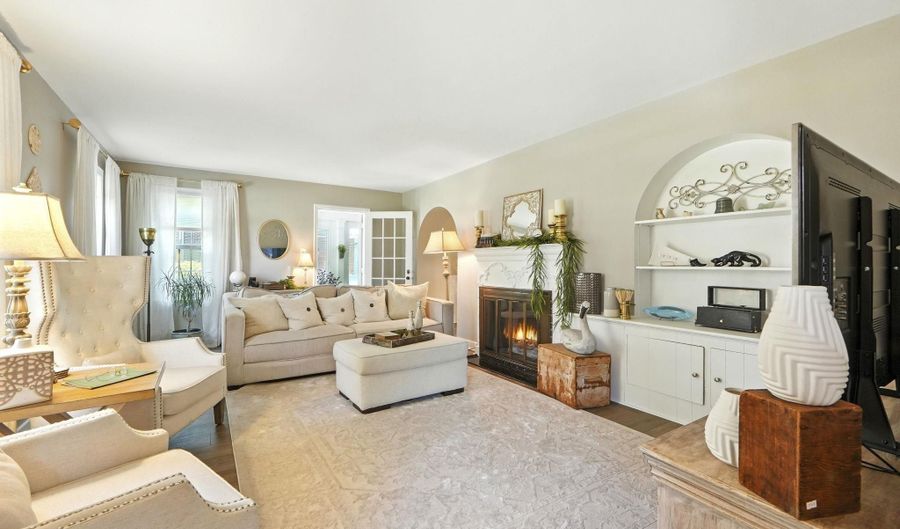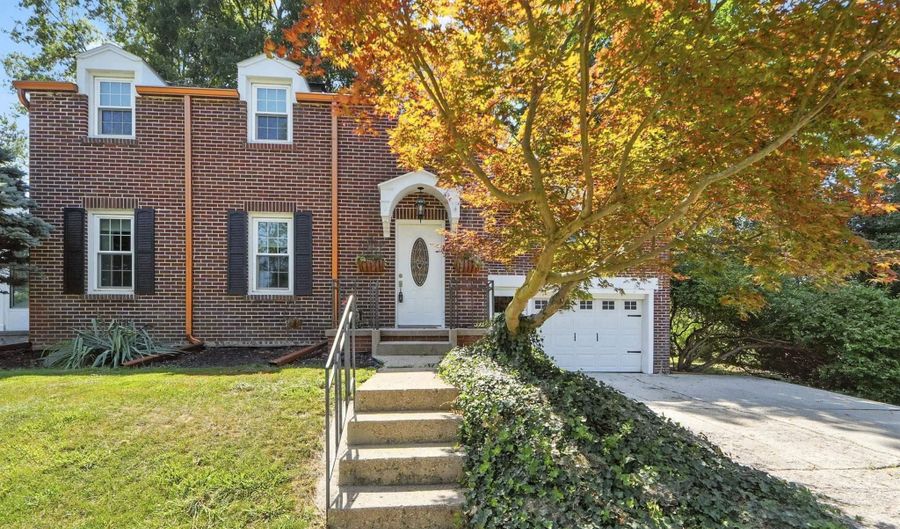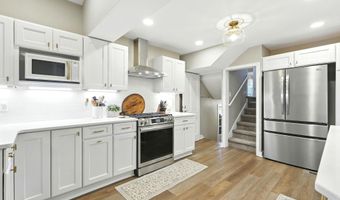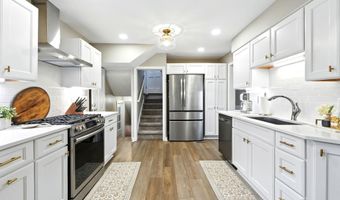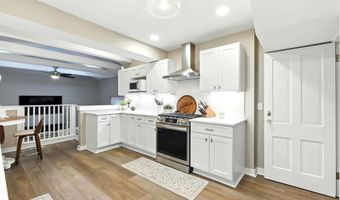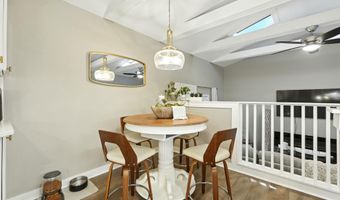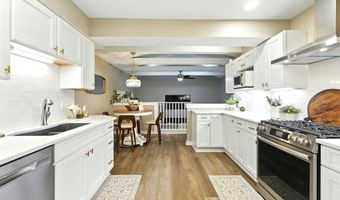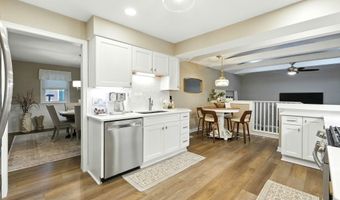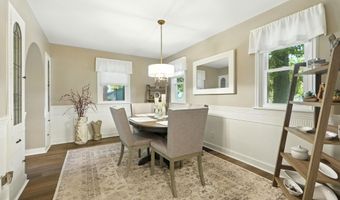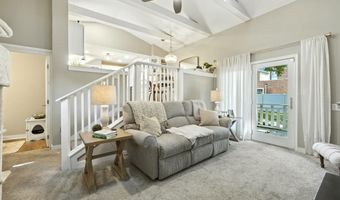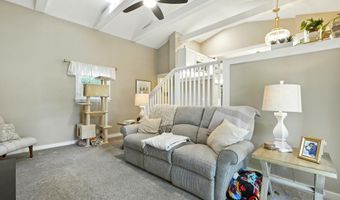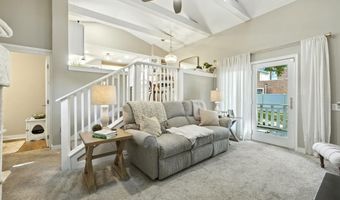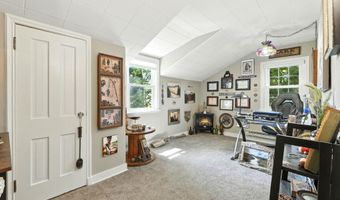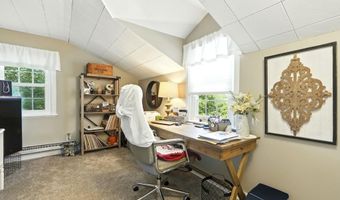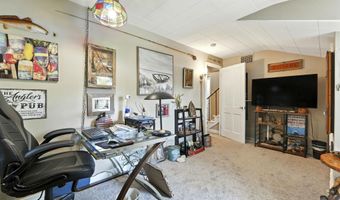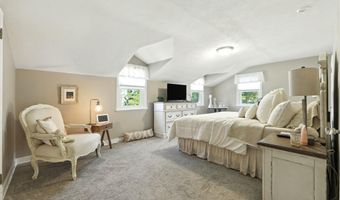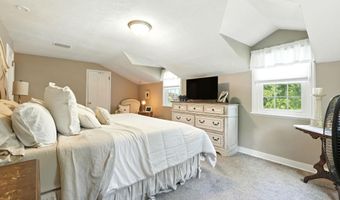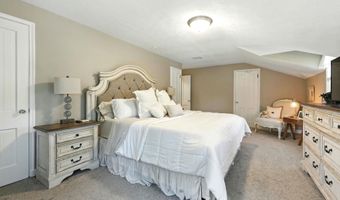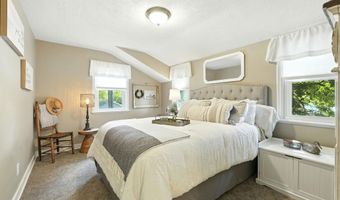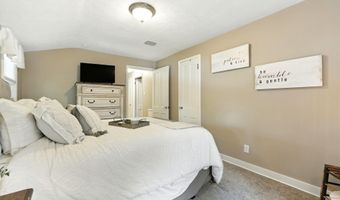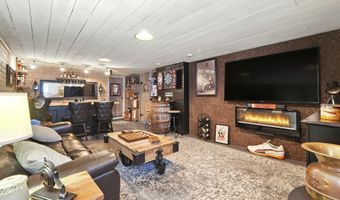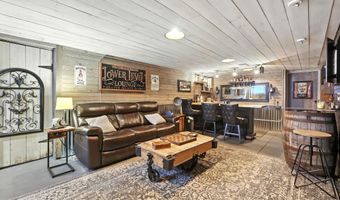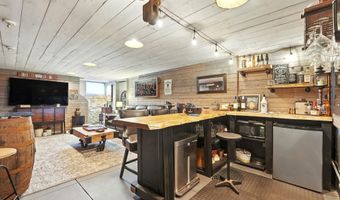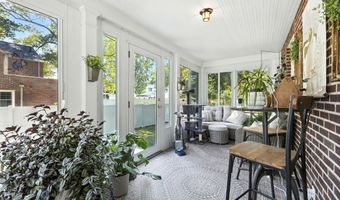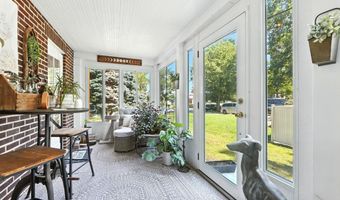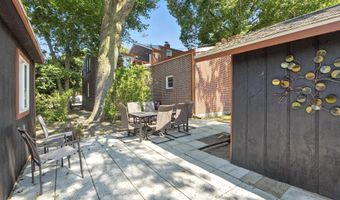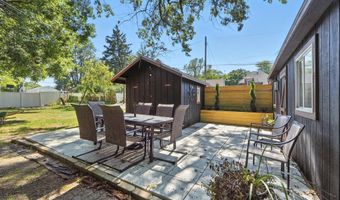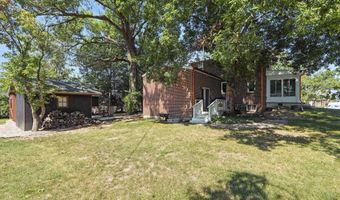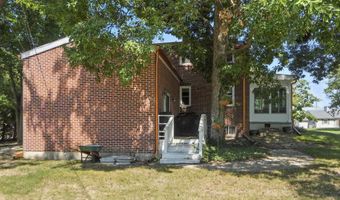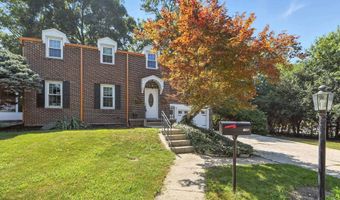1756 Cherry St Huntington, IN 46750
Snapshot
Description
Start Showing Date: 8/26/2025 Welcome to your dream home on Cherry Street in Huntington! This charming 2 1/2 story brick residence boasts 2406 finished square feet of comfortable living space. Featuring four spacious bedrooms and two bathrooms, this home is perfect for families of all sizes. Step inside and be greeted by a lovely family room, ideal for gatherings and relaxation. The elegant dining room sets the stage for memorable meals, while the luxurious kitchen with an eating area is a chef's delight. Escape to the relaxing lower level for additional living space. Enjoy the outdoors on the screened-in porch, perfect for morning coffee or evening relaxation. Upstairs, you'll find generously sized bedrooms offering plenty of space and natural light. The basement features a wet bar, perfect for entertaining. Outside, a wonderful outdoor patio awaits by the sheds, providing a great space for barbecues and outdoor enjoyment. Located in a desirable Huntington neighborhood, this home offers convenience and charm. Don't miss the opportunity to make this house your home
More Details
Features
History
| Date | Event | Price | $/Sqft | Source |
|---|---|---|---|---|
| Listed For Sale | $347,000 | $144 | RE/MAX Results |
Taxes
| Year | Annual Amount | Description |
|---|---|---|
| $2,778 |
Nearby Schools
High School Huntington North High School | 0.2 miles away | 09 - 12 | |
Middle School Crestview Middle School | 1.2 miles away | 06 - 08 | |
Elementary School Flint Springs Elementary | 1.7 miles away | KG - 05 |
