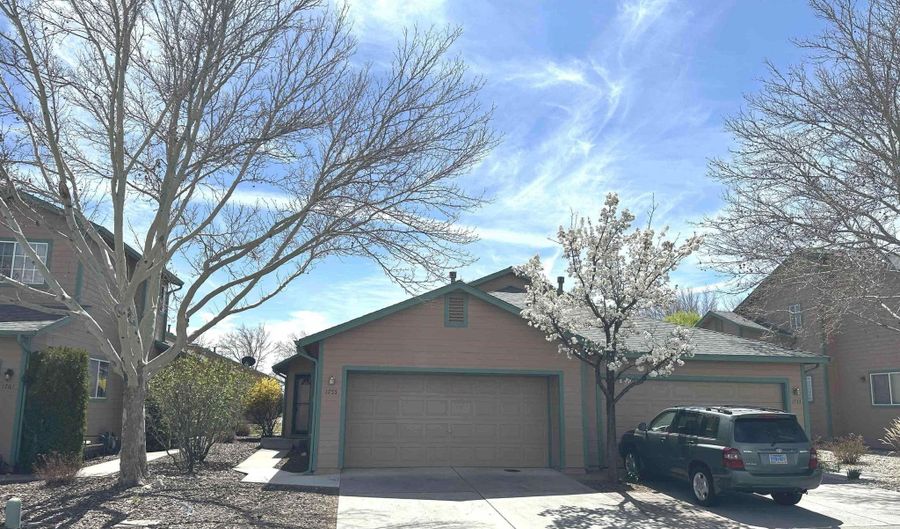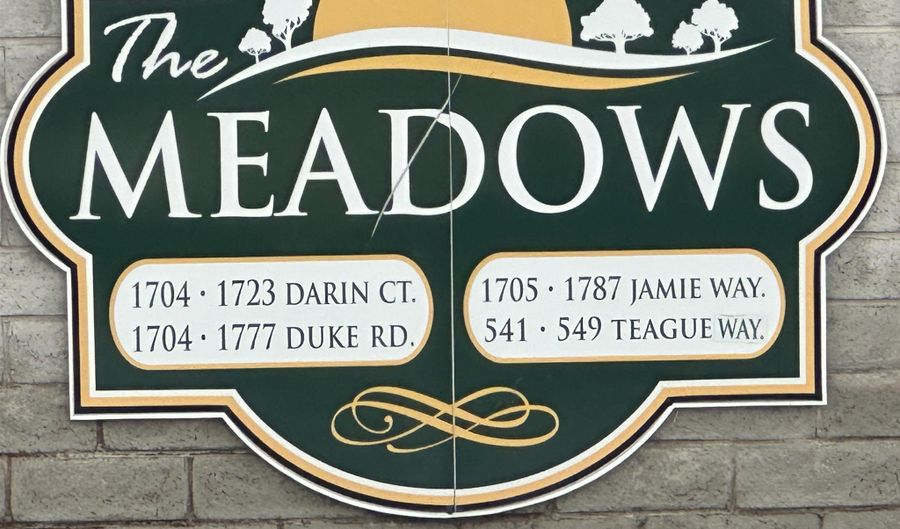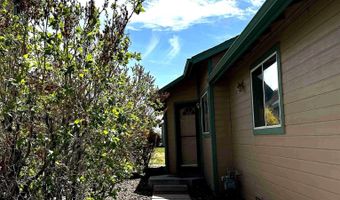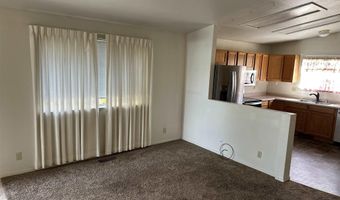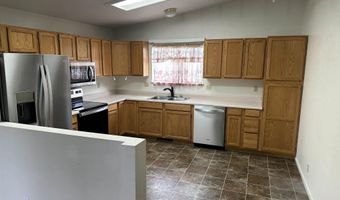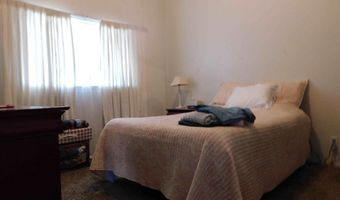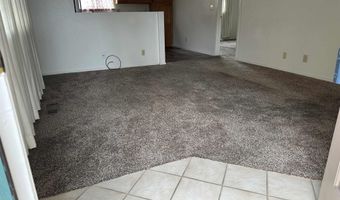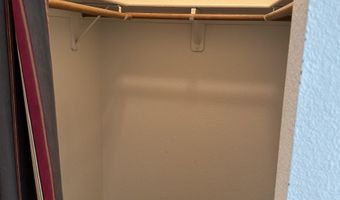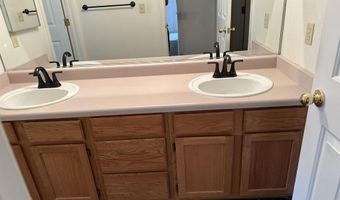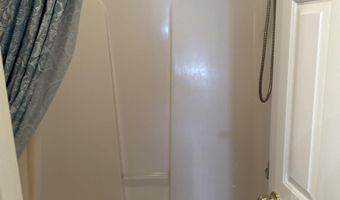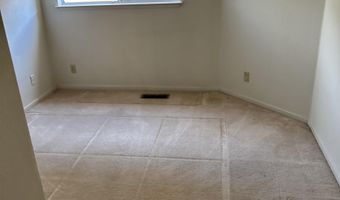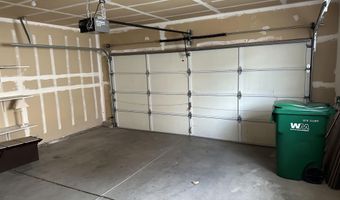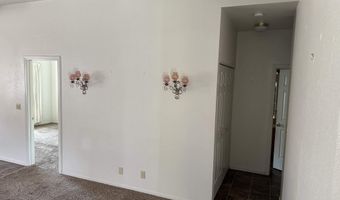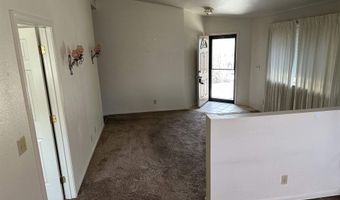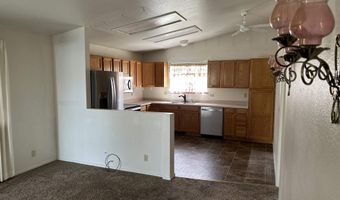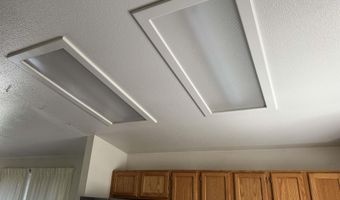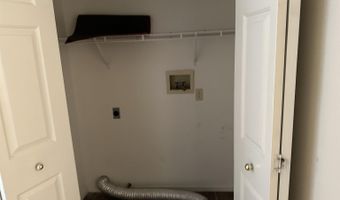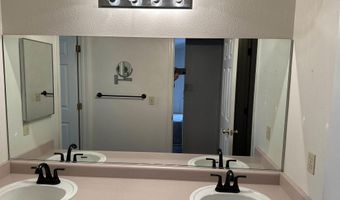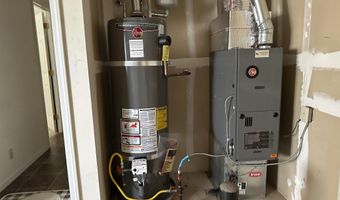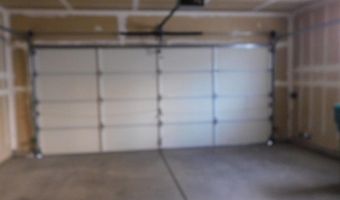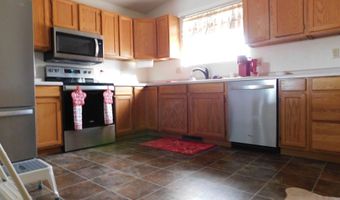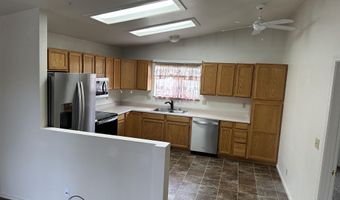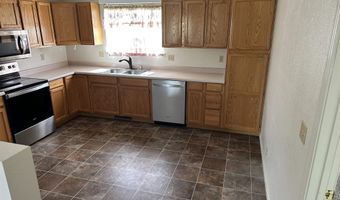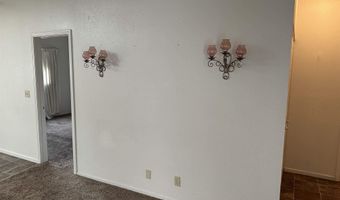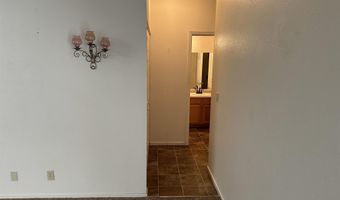1755 Jamie Way Carson City, NV 89701
Price
$315,000
Listed On
Type
For Sale
Status
Active
2 Beds
1 Bath
863 sqft
Asking $315,000
Snapshot
Type
For Sale
Category
Purchase
Property Type
Residential
Property Subtype
Condominium
MLS Number
250004733
Parcel Number
Property Sqft
863 sqft
Lot Size
0.04 acres
Year Built
1994
Year Updated
Bedrooms
2
Bathrooms
1
Full Bathrooms
1
3/4 Bathrooms
0
Half Bathrooms
0
Quarter Bathrooms
0
Lot Size (in sqft)
1,742.4
Price Low
-
Room Count
-
Building Unit Count
-
Condo Floor Number
0
Number of Buildings
-
Number of Floors
1
Parking Spaces
0
Special Listing Conditions
Auction
Bankruptcy Property
HUD Owned
In Foreclosure
Notice Of Default
Probate Listing
Real Estate Owned
Short Sale
Third Party Approval
Description
Discover this charming 2-bedroom, 1-bath gem in Carson City's sought-after neighborhood, “The Meadows." With 863 sq. ft. of open living space, this home embodies comfort without compromise and features a walk-in closet. The open-plan layout creates a warm, inviting atmosphere throughout. The spacious kitchen and living area make entertaining effortless. The two-car garage provides ample parking and storage, while the lack of exterior or yard maintenance gives you more time for relaxation and keeps you
More Details
MLS Name
Northern Nevada Regional MLS, Inc.
Source
ListHub
MLS Number
250004733
URL
MLS ID
NNRMLS
Virtual Tour
PARTICIPANT
Name
Brian Alexander
Primary Phone
(775) 250-7120
Key
3YD-NNRMLS-1040
Email
brian@nvbrian.com
BROKER
Name
LPT Realty, LLC
Phone
(775) 544-1328
OFFICE
Name
LPT Realty, LLC
Phone
(775) 544-1328
Copyright © 2025 Northern Nevada Regional MLS, Inc. All rights reserved. All information provided by the listing agent/broker is deemed reliable but is not guaranteed and should be independently verified.
Features
Basement
Dock
Elevator
Fireplace
Greenhouse
Hot Tub Spa
New Construction
Pool
Sauna
Sports Court
Waterfront
Appliances
Cooktop
Refrigerator
Architectural Style
Other
Construction Materials
Wood Siding
Exterior
Satellite Dish - Owned
Addl Parking
Landsc Maint Full
Landscaped
Flooring
Carpet
Vinyl
Heating
Forced Air
Interior
Drapes - Curtains
Blinds - Shades
Smoke Detector(s)
Parking
Garage
Garage - Attached
Roof
Composition
Shingle
Rooms
Bathroom 1
Bedroom 1
Bedroom 2
Dining Room
Family Room
Kitchen
Laundry
Living Room
Security
Smoke Detector(s)
History
| Date | Event | Price | $/Sqft | Source |
|---|---|---|---|---|
| Listed For Sale | $315,000 | $365 | LPT Realty, LLC |
Expenses
| Category | Value | Frequency |
|---|---|---|
| Home Owner Assessments Fee | $260 | Monthly |
Taxes
| Year | Annual Amount | Description |
|---|---|---|
| $1,125 |
Nearby Schools
Elementary School J C Fremont Elementary School | 0.4 miles away | KG - 05 | |
High School Carson High School | 0.6 miles away | 08 - 12 | |
Elementary School Mark Twain Elementary School | 1.3 miles away | KG - 05 |
Get more info on 1755 Jamie Way, Carson City, NV 89701
By pressing request info, you agree that Residential and real estate professionals may contact you via phone/text about your inquiry, which may involve the use of automated means.
By pressing request info, you agree that Residential and real estate professionals may contact you via phone/text about your inquiry, which may involve the use of automated means.
