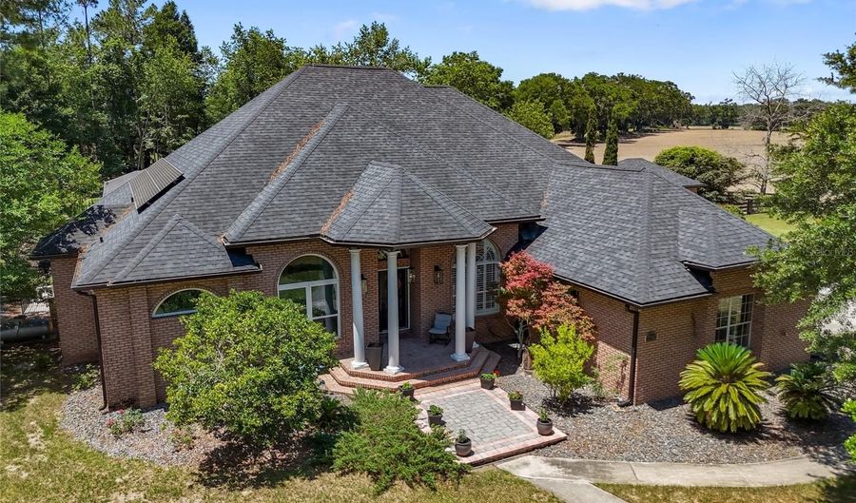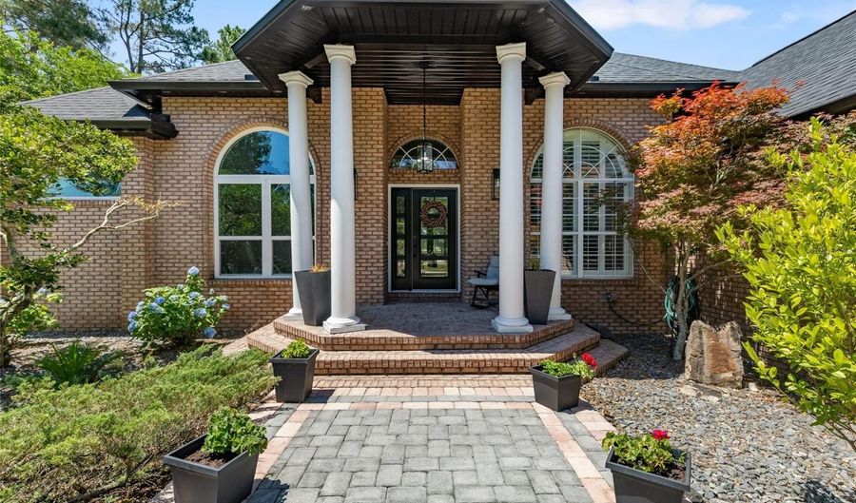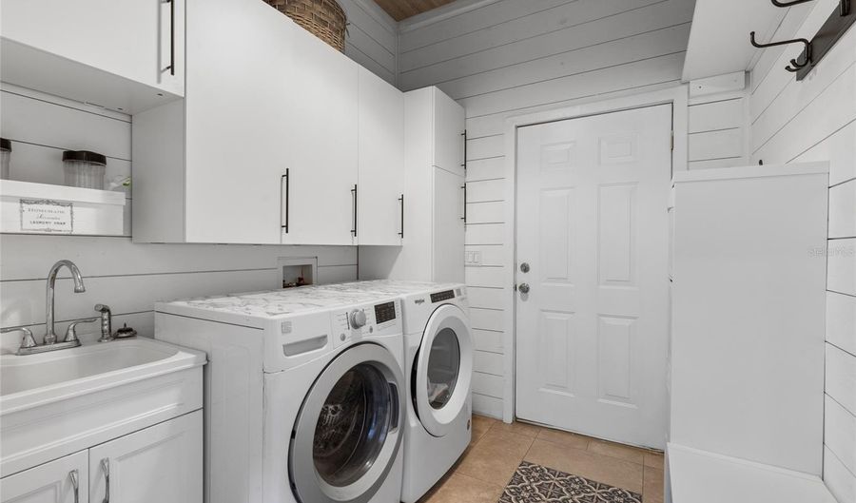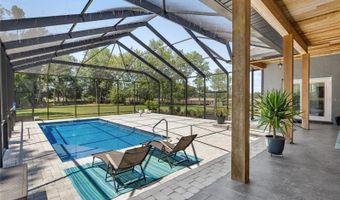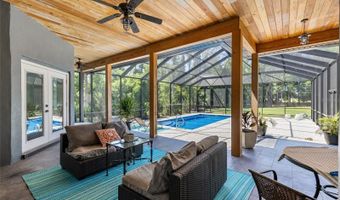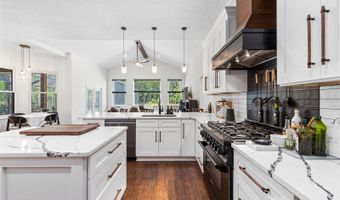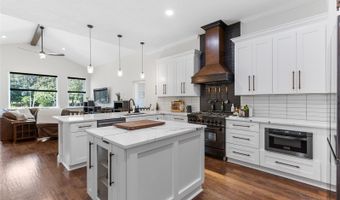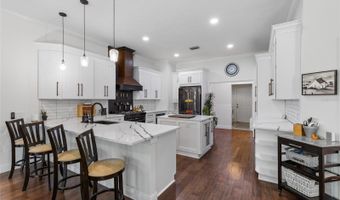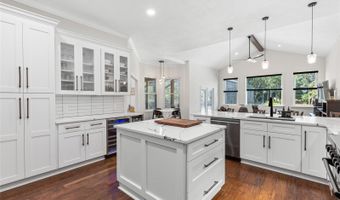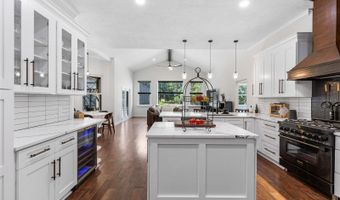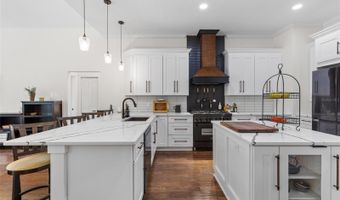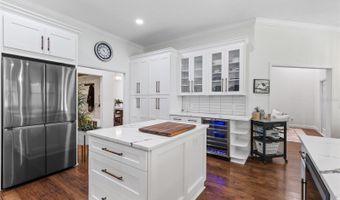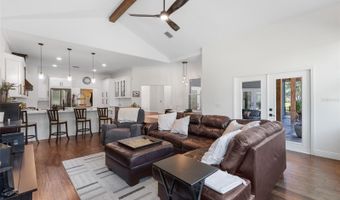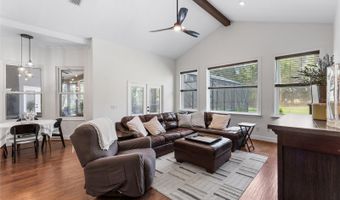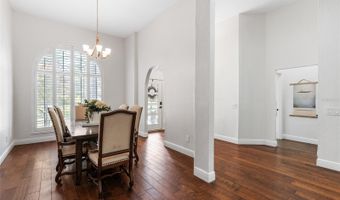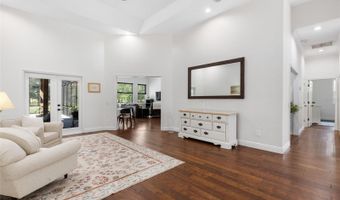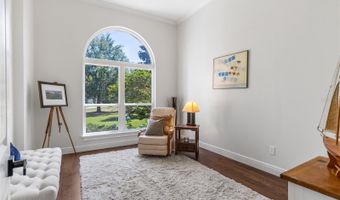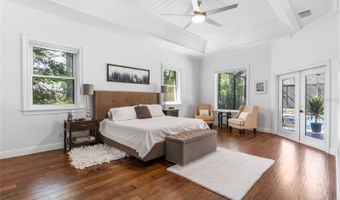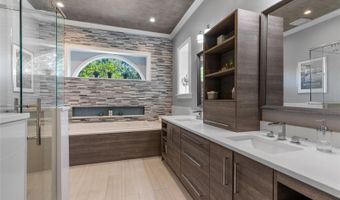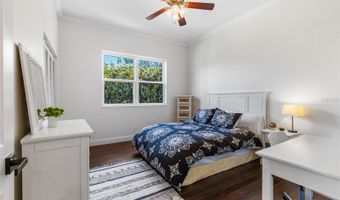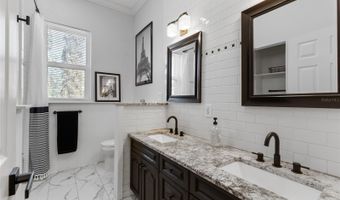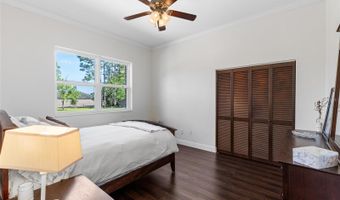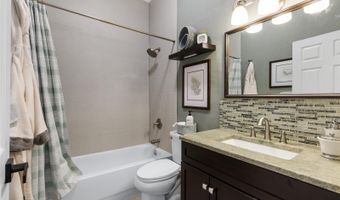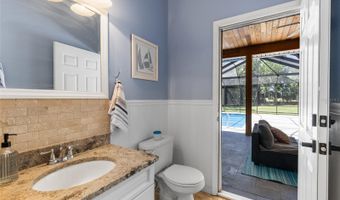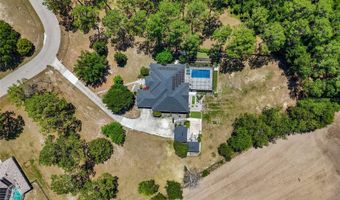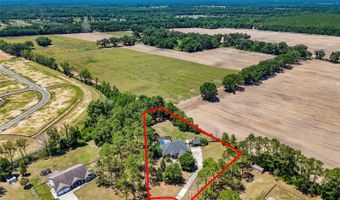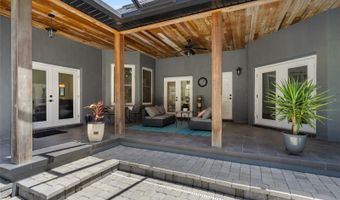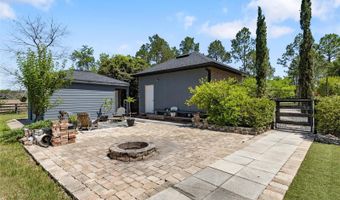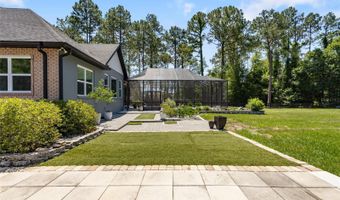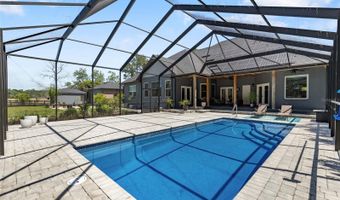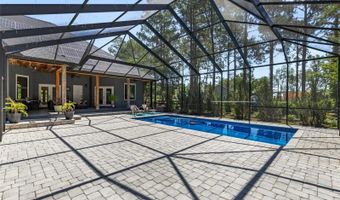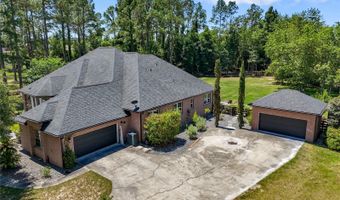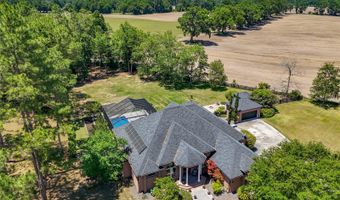17502 NW 181ST St Alachua, FL 32615
Snapshot
Description
Under contract-accepting backup offers. Experience country living with the perfect blend of luxury and efficiency in this meticulously upgraded 4-bedroom, 3.5-bathroom estate, nestled on a fully fenced 1.64-acre lot that’s just minutes to the city. Step inside to discover a spacious, open-concept layout adorned with brand-new luxury vinyl plank flooring—completely carpet-free for easy maintenance. The newly renovated gourmet kitchen, equipped with a beautiful Z-Line gas stove/oven, is a cooking enthusiast’s dream! The kitchen seamlessly flows into the living and dining areas, creating an ideal space for entertaining. Each bathroom has been thoughtfully renovated with modern fixtures and finishes, offering a spa-like retreat within your own home. Energy efficiency is paramount here, featuring solar panels, a tankless water heater, energy-efficient windows, and a water softener system—all powered by propane to minimize utility costs. Outdoor living is elevated with a screened-in swimming pool, perfect for year-round enjoyment. The property includes both an attached 2-car garage and a detached workshop with roll up door, providing ample space for vehicles, hobbies, or a workshop. A custom-built yard shed with a roll-up door adds even more storage options. Additional updates include a new front door, insulated garage doors, and fresh landscaping, enhancing both curb appeal and comfort. With a new roof installed in 2019 and a new HVAC system in 2020, this home is move-in ready. Priced at $750,000—below the recent appraisal of $760,000—this exceptional property is expected to attract swift interest. Don't miss your chance to own this unparalleled home; schedule your private showing today!
More Details
Features
History
| Date | Event | Price | $/Sqft | Source |
|---|---|---|---|---|
| Listed For Sale | $750,000 | $237 | BROXSON REAL ESTATE GROUP |
Expenses
| Category | Value | Frequency |
|---|---|---|
| Home Owner Assessments Fee | $17 | Monthly |
Taxes
| Year | Annual Amount | Description |
|---|---|---|
| 2024 | $5,542 |
Nearby Schools
High School Santa Fe High School | 0.9 miles away | 09 - 12 | |
Middle School A. L. Mebane Middle School | 2.7 miles away | 06 - 08 | |
Learning Center Alachua Learning Center | 2.9 miles away | KG - 08 |
