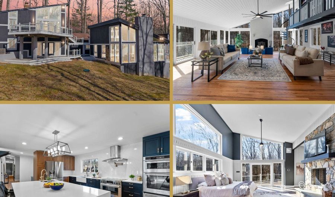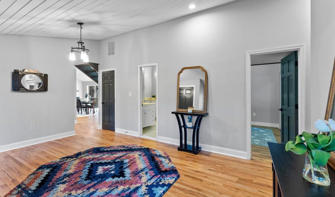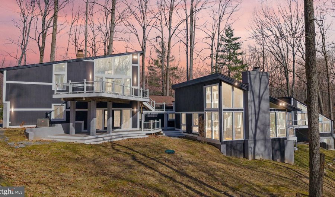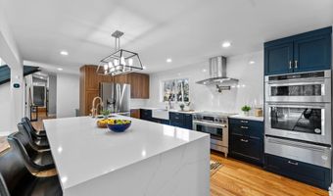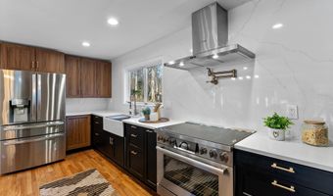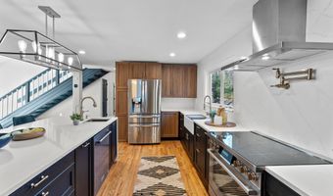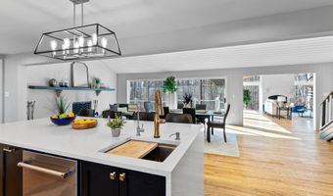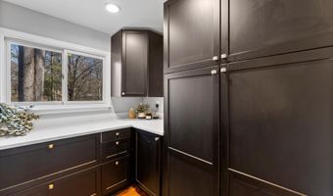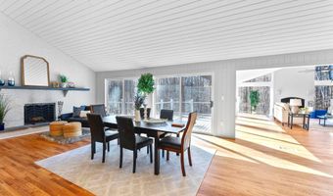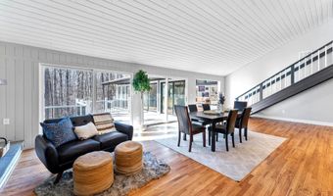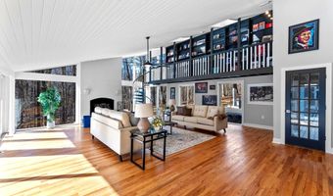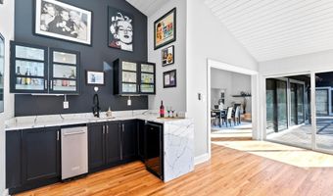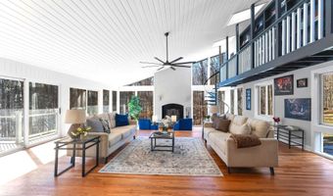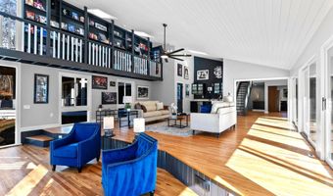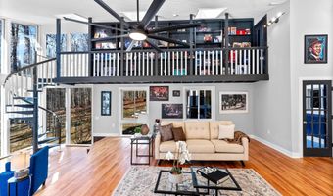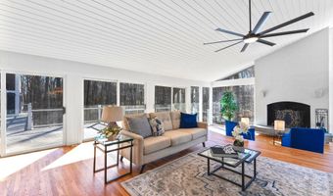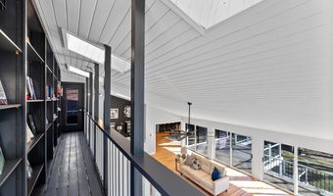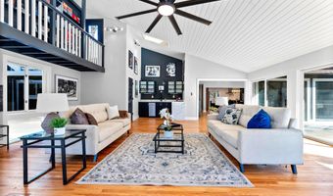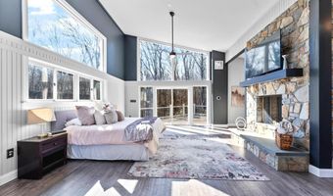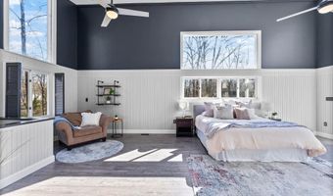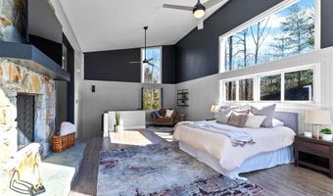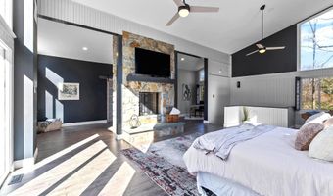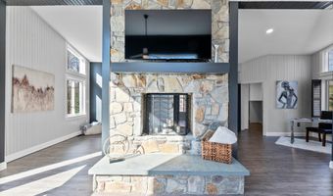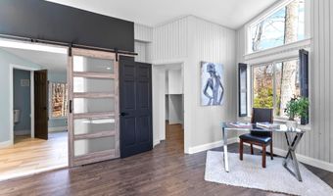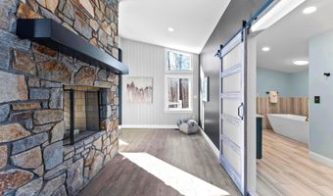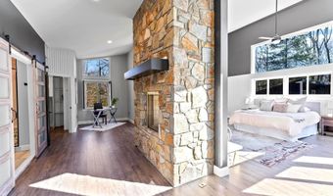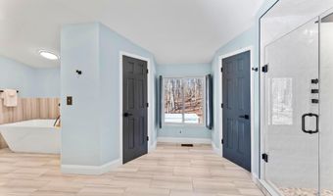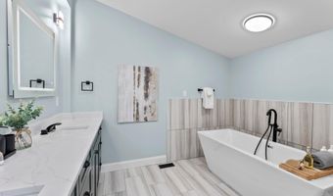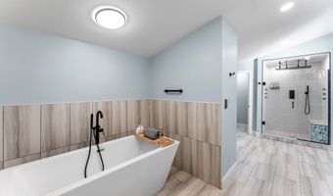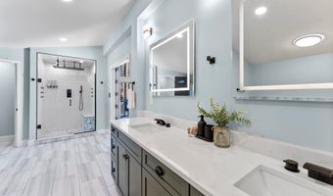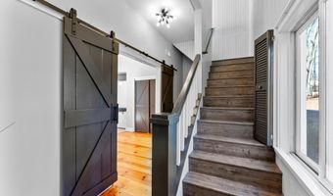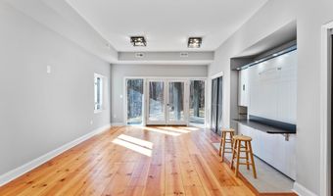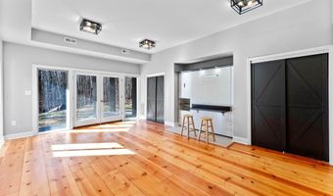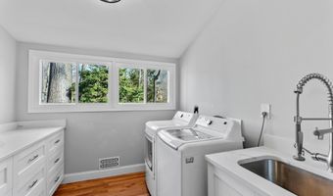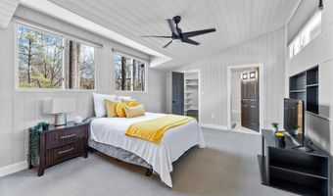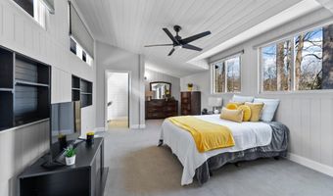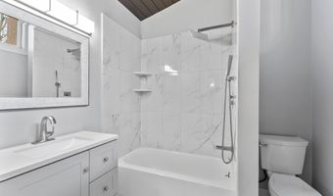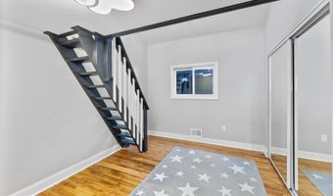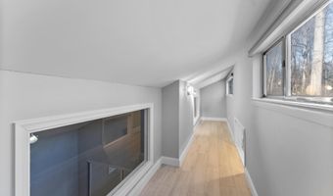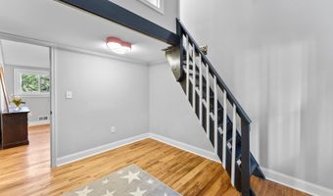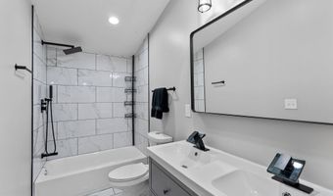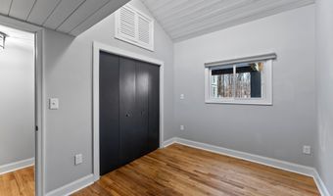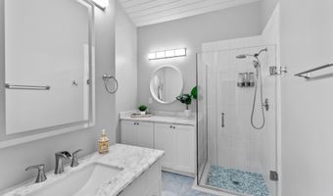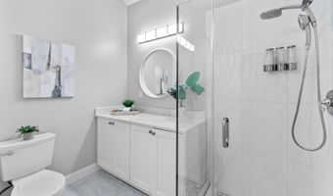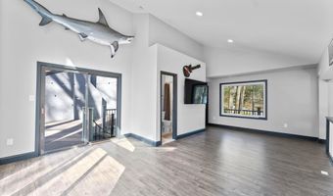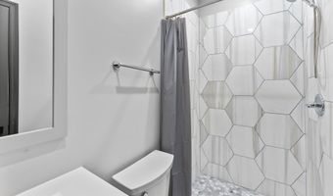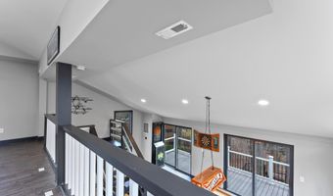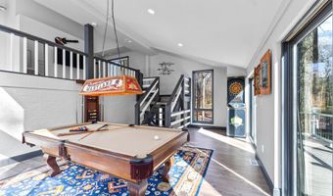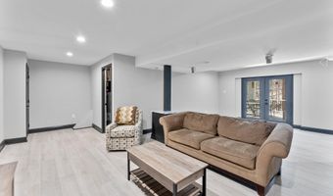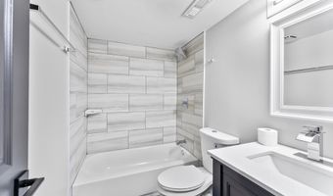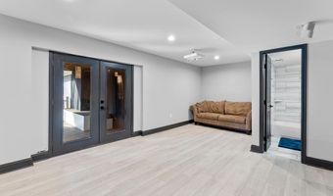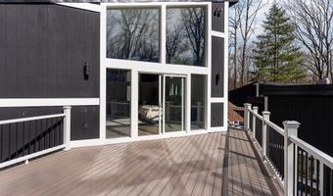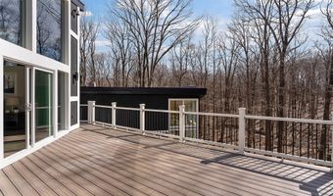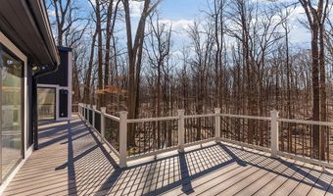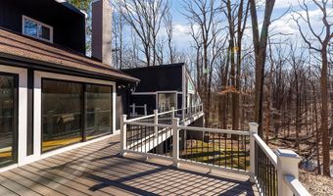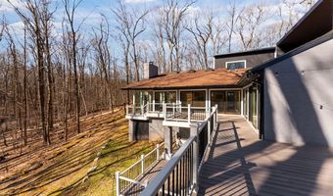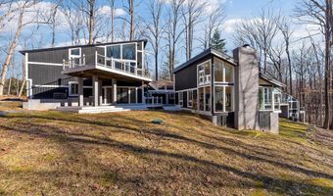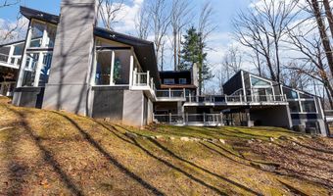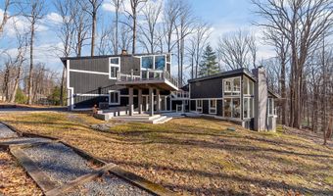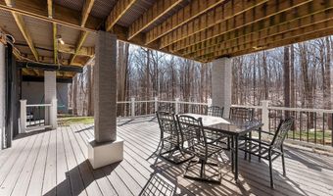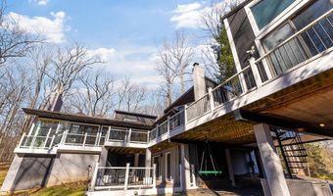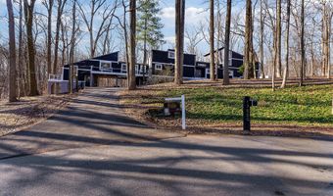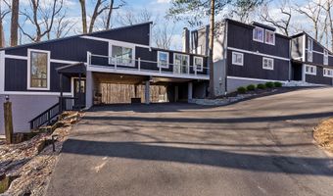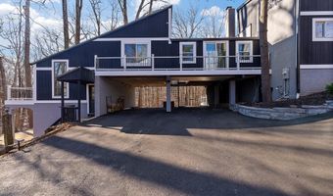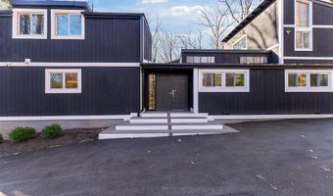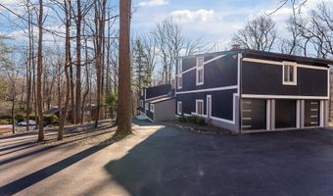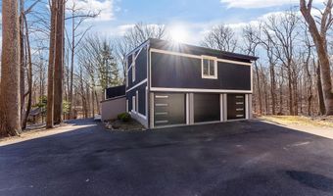17500 SHENANDOAH Ct Ashton, MD 20861
Snapshot
Description
This custom-built, one-of-a-kind contemporary estate is an architectural masterpiece, offering 6 bedrooms, 6 full bathrooms, and breathtaking design throughout. Nestled on a private, secluded lot, this home blends modern elegance with nature, creating a serene retreat just minutes from city conveniences.
Step inside to experience the expansive open floor plan, flooded with natural light from floor-to-ceiling windows that seamlessly connect indoor and outdoor living. The great room stuns with a soaring cathedral-vaulted ceiling, a show stopping wood-burning fireplace, a custom wet bar, and a dramatic spiral staircase leading to the balcony library.
At the heart of the home, the chef’s kitchen is a culinary dream, featuring top-of-the-line appliances, quartz countertops, an induction stove, custom cabinetry, a massive island with an extra prep sink, and a walk-in pantry—a space designed for both grand entertaining and intimate gatherings.
The primary suite redefines luxury, spanning over 1,200 square feet of tranquil elegance. This owner’s sanctuary boasts a double-sided stone fireplace, private office area, and floor-to-ceiling windows that immerse you in the beauty of your surroundings. The spa-like ensuite features heated floors, a walk-in shower with eight jets, a deep soaking tub, dual wash closets, and exquisite custom finishes. Downstairs, a private lower-level retreat offers a separate living area or additional bedroom, perfect for relaxation or hosting guests.
Designed for multigenerational living, an exclusive suite above the kitchen provides the ideal space for an au pair, in-laws, or extended family, offering privacy without sacrificing connection.
Outside, the home truly shines with six individual Trex decks, thoughtfully placed to capture breathtaking views from every angle. Connected breezeways allow you to move effortlessly through the property, while a lighted path leads to a serene natural spring pond and private basketball court—your personal outdoor oasis.
With three wood-burning fireplaces, a main-level laundry room, and high-end finishes throughout, this home is truly one of a kind. Experience a lifestyle of luxury, privacy, and architectural excellence—schedule your private tour today!
More Details
Features
History
| Date | Event | Price | $/Sqft | Source |
|---|---|---|---|---|
| Price Changed | $1,430,000 -1.38% | $175 | EXP Realty, LLC | |
| Listed For Sale | $1,450,000 | $178 | EXP Realty, LLC |
Taxes
| Year | Annual Amount | Description |
|---|---|---|
| $11,024 |
