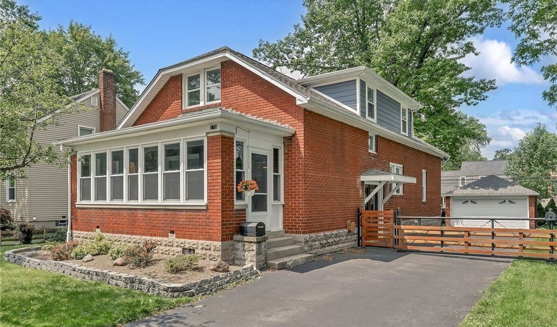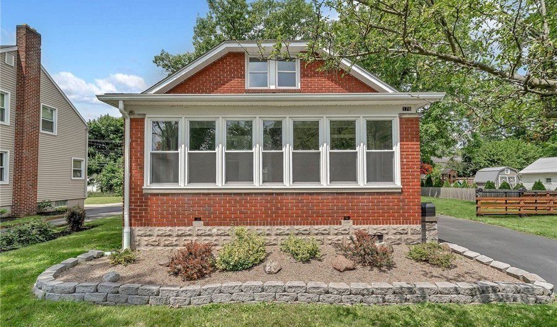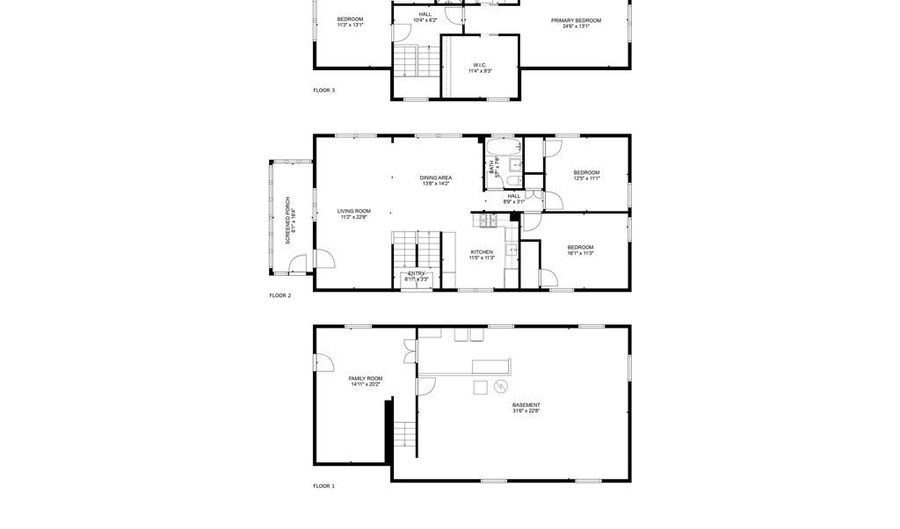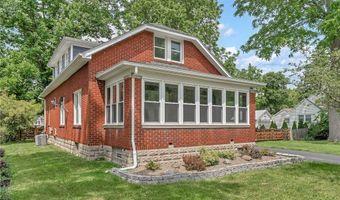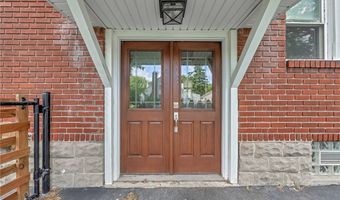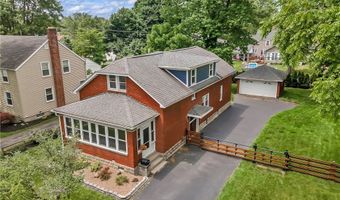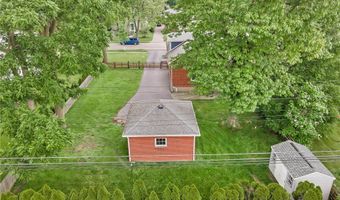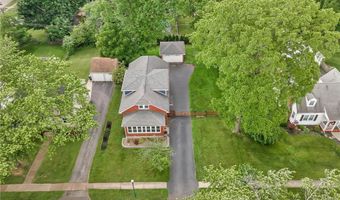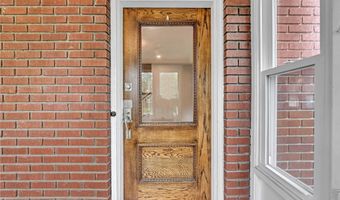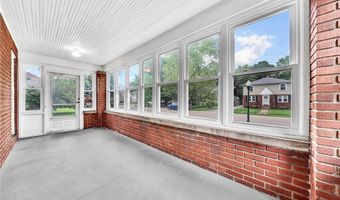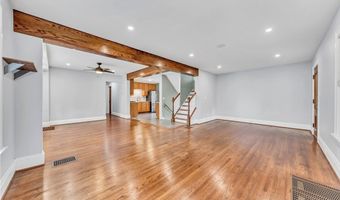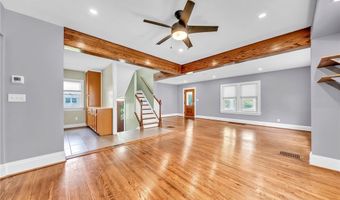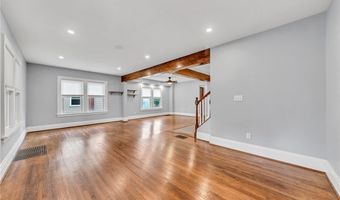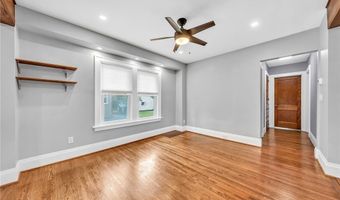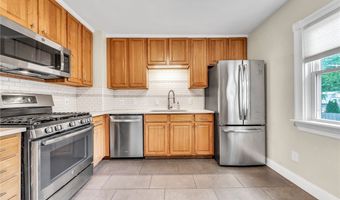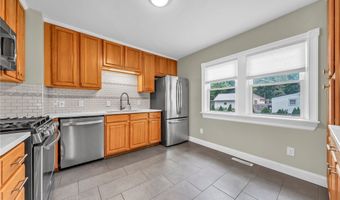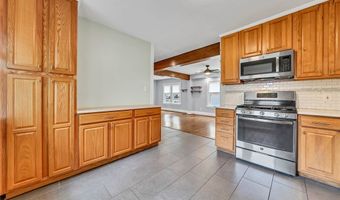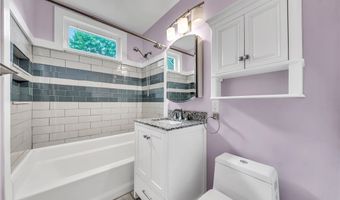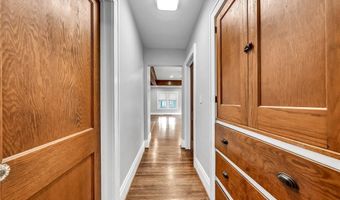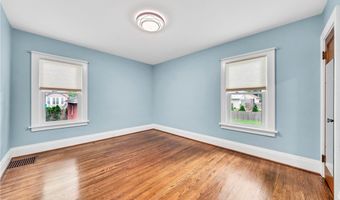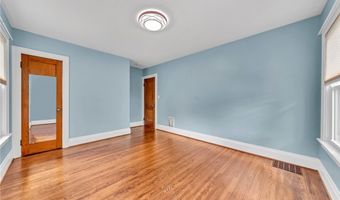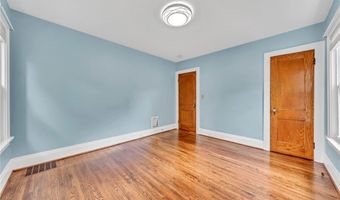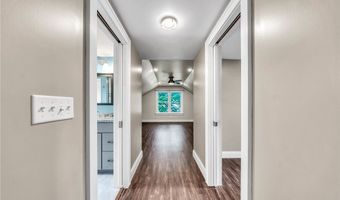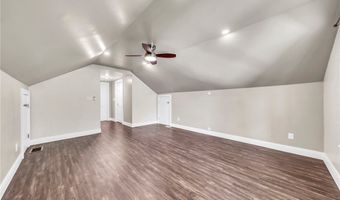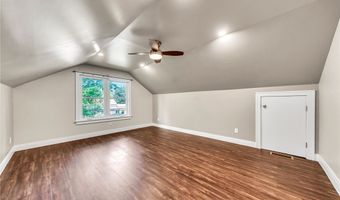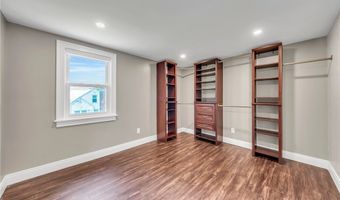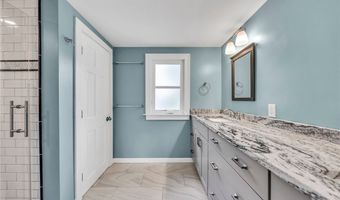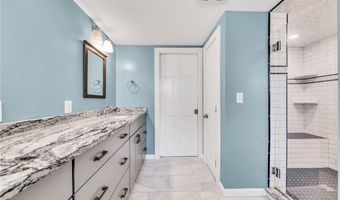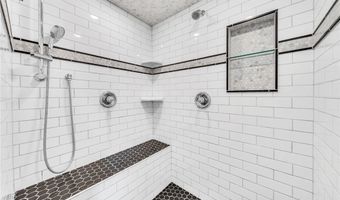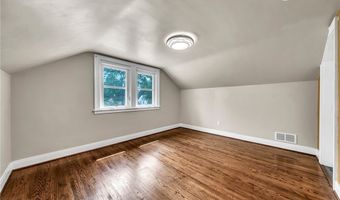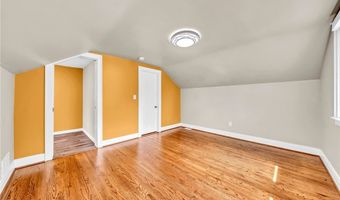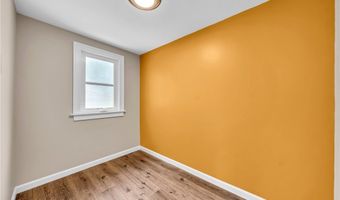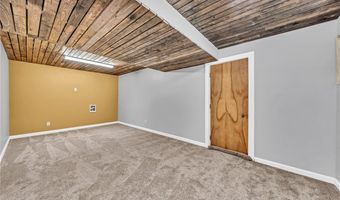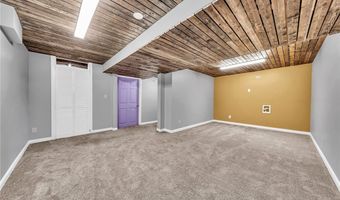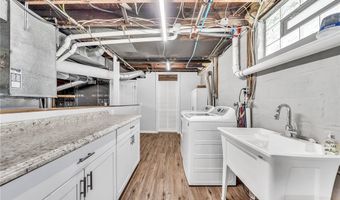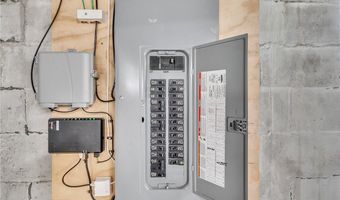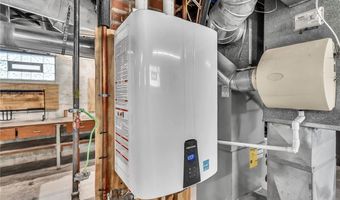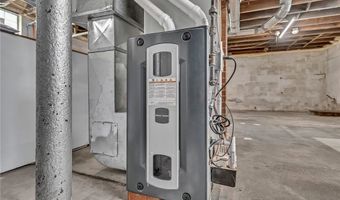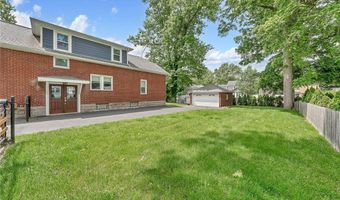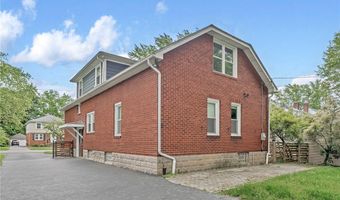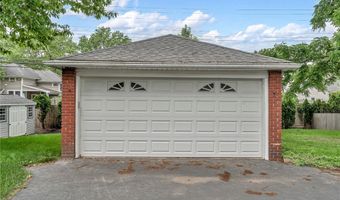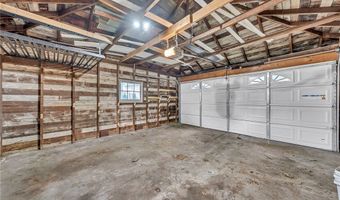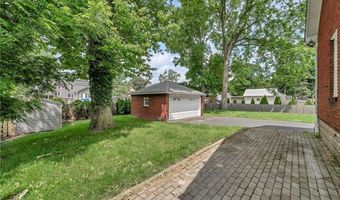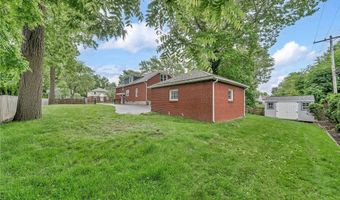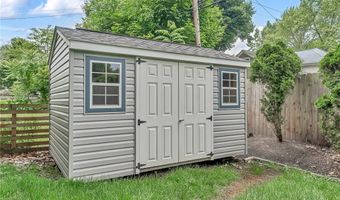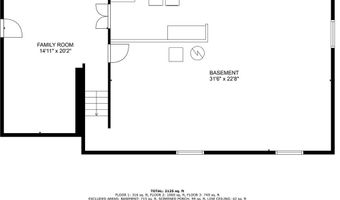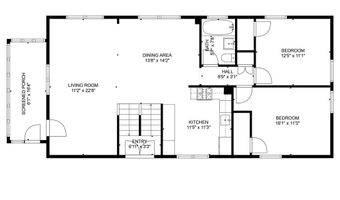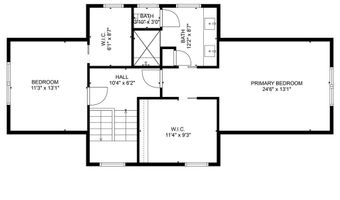175 Highland Dr Amherst, NY 14221
Snapshot
Description
Welcome to this charming, all brick 4-bedroom, 2-bath home just a short stroll from the Village of Williamsville. This lovingly maintained property has been thoughtfully renovated from top to bottom, blending historical character with modern convenience. Step into the bright and inviting enclosed front porch—the perfect spot to enjoy your morning coffee. Inside, the recently redesigned open floor plan seamlessly connects the living, dining, and kitchen areas, ideal for both everyday living and entertaining. You'll love the gorgeous original hardwood floors and updated lighting throughout most of the first floor. The beautifully remodeled kitchen features quartz countertops, a newly tiled floor and backsplash, s/s appliances including a 5-burner gas stove, and new cabinetry with convenient pull-out shelving, offering ample storage. The 1st floor also includes 2 spacious bedrooms and a full bath, updated in 2018. Upstairs, the entire second floor was transformed in 2019 with the addition of two dormers, creating a luxurious primary suite complete with an impressive 9’ x 12’ walk-in closet. The spa-like primary bath boasts double vanities and a large, dual walk-in shower. An additional 2nd floor bedroom includes a sizable walk-in closet that doubles as a playroom or extra storage. The basement also has been recently finished to add a laundry area and a versatile family/rec room for relaxation or play. Outside, the fully fenced backyard offers plenty of space for activities, along with a storage shed and a patio perfect for summer entertaining. So many updates- see the attached list for full details. New roof (2020) Furnace, tankless water heater, central a/c unit, electric (2017). Truly, there’s nothing left to do but move in and enjoy. OPEN HOUSE SUNDAY 6/29 1-3PM & MONDAY 6/30 5-7PM. Offers will be due Tuesday, 7/1 @ 12pm.
More Details
Features
History
| Date | Event | Price | $/Sqft | Source |
|---|---|---|---|---|
| Listed For Sale | $419,900 | $204 | Prestige Family Realty |
Taxes
| Year | Annual Amount | Description |
|---|---|---|
| $9,134 |
Nearby Schools
Elementary School Pine Hill Primary Center | 4 miles away | PK - 02 | |
Elementary & Middle School Highgate Heights | 3.7 miles away | PK - 08 | |
Elementary School Community Charter School | 3.9 miles away | KG - 06 |
